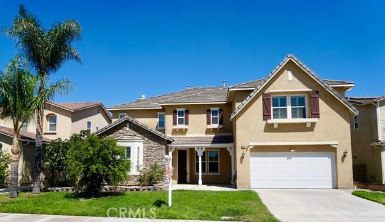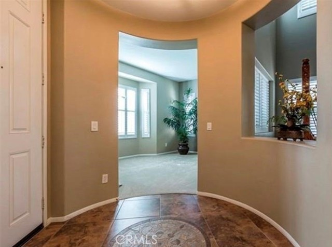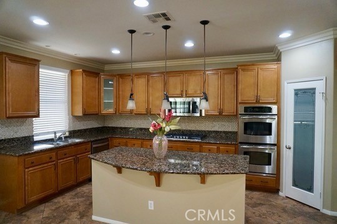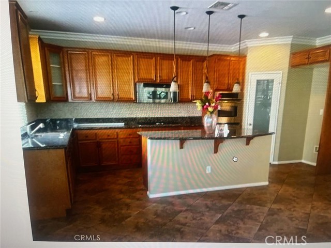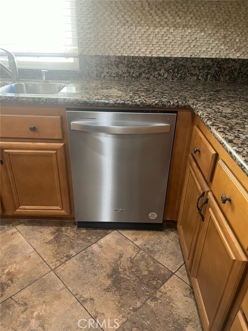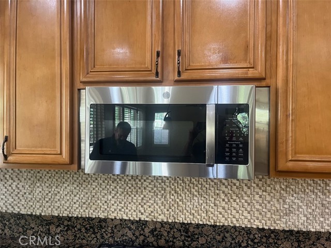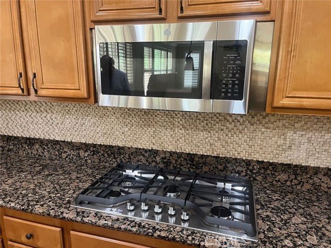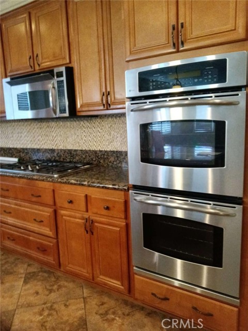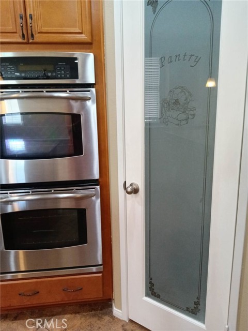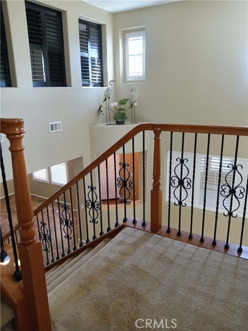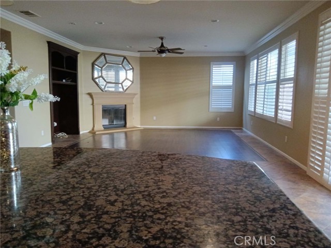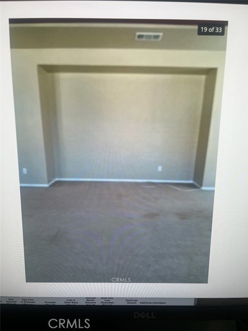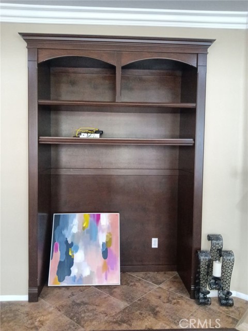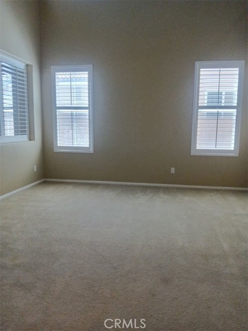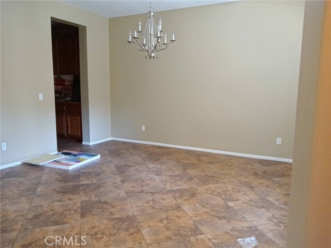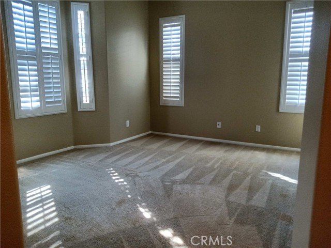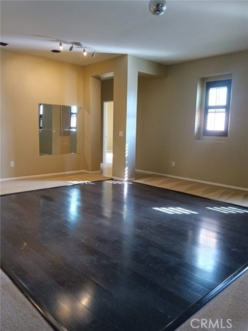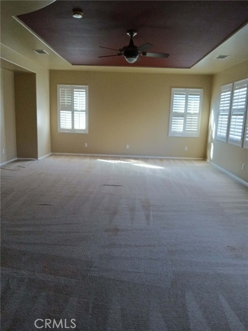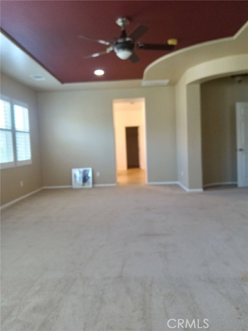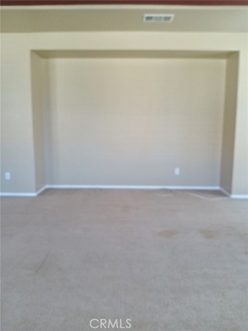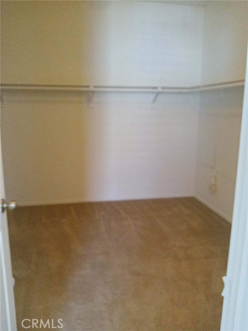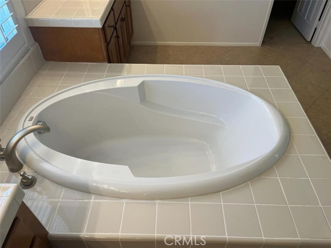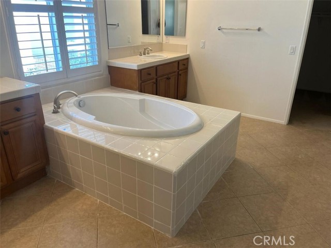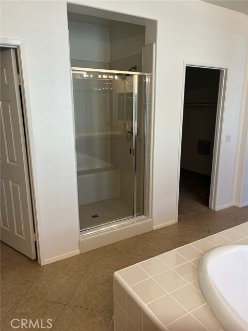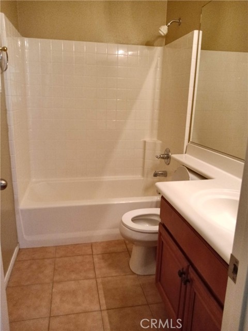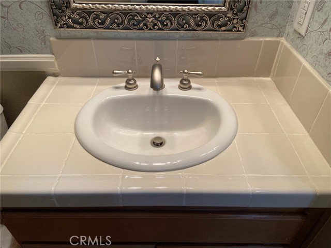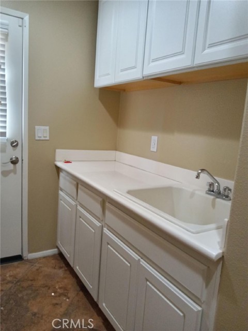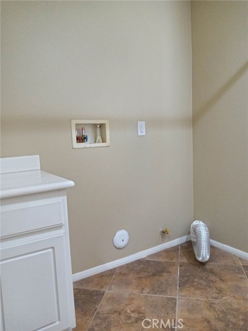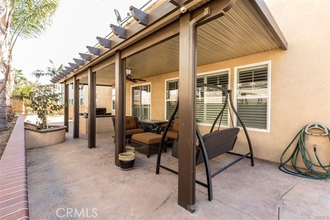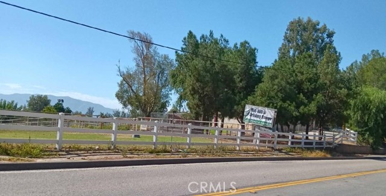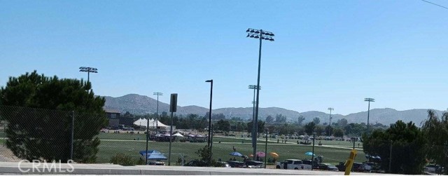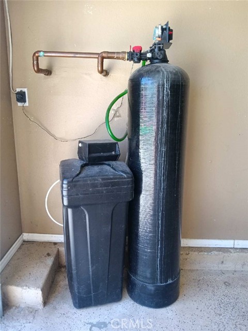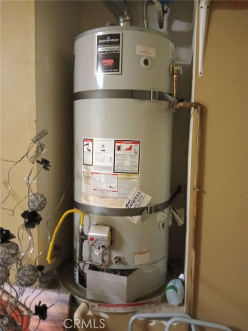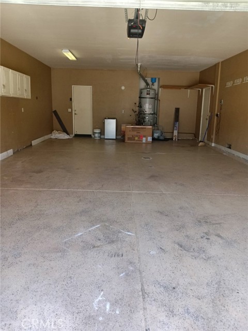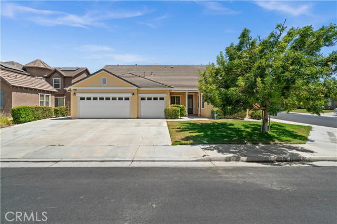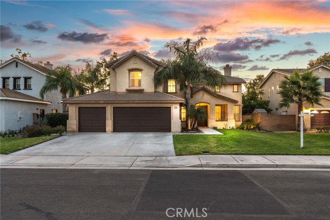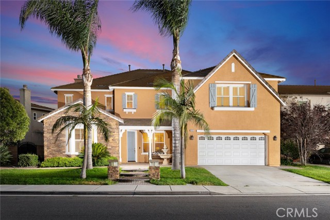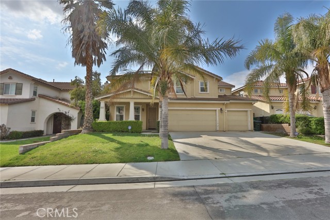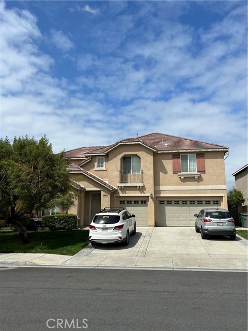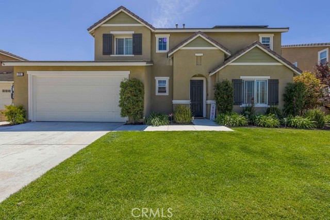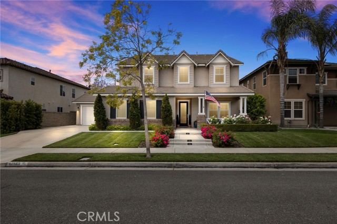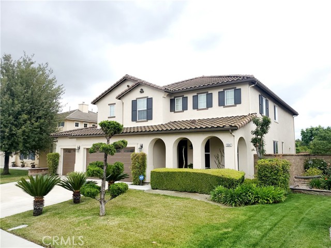8031 Orchid Drive
Eastvale, CA 92880
Sold
Best value in the city of Eastvale per square feet! Executive spacious home is ready for you to move in! Professionally interior painted, gourmet kitchen and more. One Bedroom and 1.75, 1/2 bathrooms downstairs for extended famil. Plus office room, or library downstairs. Upstairs avails a great room with exercise, dance floor, computer, or second family room. Very roomy en suite, room for sitting area. Relax in the roman bath tub, double sinks, and double walk in closets. Jack and Jill bathrooms, dinning area, and breakfast area. New appliances in kitchen, double over, panty too! Efficient solar powered unit helps keep home cool for low fees. Hard to find 4 car garage, offers lots of options. Backyard is low maintenance, beautiful stamped concrete hardscape, planters for your easy access gardening, built in BBQ, and covered patio for your entertaining. Front porch for sitting, and open family room to the kitchen. Lots of storage, and details thru out. Such as the decorative entry foyer tile flooring. Desirable location on cul de sac, by schools, and most conveniences. In demand school district too.
PROPERTY INFORMATION
| MLS # | CV24167148 | Lot Size | 6,534 Sq. Ft. |
| HOA Fees | $0/Monthly | Property Type | Single Family Residence |
| Price | $ 990,000
Price Per SqFt: $ 227 |
DOM | 464 Days |
| Address | 8031 Orchid Drive | Type | Residential |
| City | Eastvale | Sq.Ft. | 4,364 Sq. Ft. |
| Postal Code | 92880 | Garage | 4 |
| County | Riverside | Year Built | 2005 |
| Bed / Bath | 5 / 4.5 | Parking | 7 |
| Built In | 2005 | Status | Closed |
| Sold Date | 2024-10-08 |
INTERIOR FEATURES
| Has Laundry | Yes |
| Laundry Information | Gas Dryer Hookup, Individual Room, Inside |
| Has Fireplace | Yes |
| Fireplace Information | Family Room, Gas |
| Has Appliances | Yes |
| Kitchen Appliances | Barbecue, Built-In Range, Gas Oven, Gas Range, Gas Water Heater |
| Kitchen Information | Butler's Pantry, Granite Counters |
| Kitchen Area | Breakfast Counter / Bar, In Kitchen, In Living Room, Separated |
| Has Heating | Yes |
| Heating Information | Central, Solar |
| Room Information | Bonus Room, Entry, Family Room, Foyer, Jack & Jill, Kitchen, Laundry, Living Room, Loft, Main Floor Bedroom, Walk-In Closet |
| Has Cooling | Yes |
| Cooling Information | Central Air |
| InteriorFeatures Information | Block Walls, Ceiling Fan(s), Granite Counters, High Ceilings, Open Floorplan, Pantry, Tandem |
| DoorFeatures | Panel Doors, Sliding Doors |
| EntryLocation | 1 |
| Entry Level | 1 |
| Has Spa | No |
| SpaDescription | None |
| WindowFeatures | Double Pane Windows |
| Bathroom Information | Bathtub, Bidet, Double sinks in bath(s), Double Sinks in Primary Bath, Hollywood Bathroom (Jack&Jill), Tile Counters |
| Main Level Bedrooms | 1 |
| Main Level Bathrooms | 2 |
EXTERIOR FEATURES
| FoundationDetails | Slab |
| Roof | Clay |
| Has Pool | No |
| Pool | None |
| Has Patio | Yes |
| Patio | Concrete, Covered |
| Has Fence | Yes |
| Fencing | Block, Wrought Iron |
| Has Sprinklers | Yes |
WALKSCORE
MAP
MORTGAGE CALCULATOR
- Principal & Interest:
- Property Tax: $1,056
- Home Insurance:$119
- HOA Fees:$0
- Mortgage Insurance:
PRICE HISTORY
| Date | Event | Price |
| 10/08/2024 | Sold | $955,000 |
| 09/23/2024 | Active Under Contract | $990,000 |
| 08/29/2024 | Price Change | $999,999 (-2.44%) |
| 08/13/2024 | Listed | $1,025,000 |

Topfind Realty
REALTOR®
(844)-333-8033
Questions? Contact today.
Interested in buying or selling a home similar to 8031 Orchid Drive?
Eastvale Similar Properties
Listing provided courtesy of Lupita Lugo, GOODLIN REAL ESTATE. Based on information from California Regional Multiple Listing Service, Inc. as of #Date#. This information is for your personal, non-commercial use and may not be used for any purpose other than to identify prospective properties you may be interested in purchasing. Display of MLS data is usually deemed reliable but is NOT guaranteed accurate by the MLS. Buyers are responsible for verifying the accuracy of all information and should investigate the data themselves or retain appropriate professionals. Information from sources other than the Listing Agent may have been included in the MLS data. Unless otherwise specified in writing, Broker/Agent has not and will not verify any information obtained from other sources. The Broker/Agent providing the information contained herein may or may not have been the Listing and/or Selling Agent.
