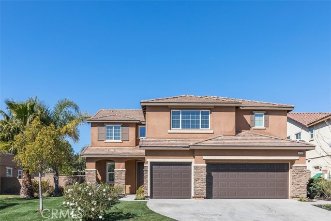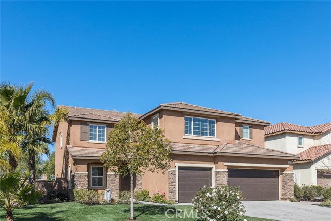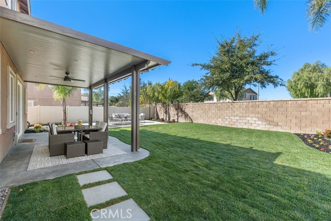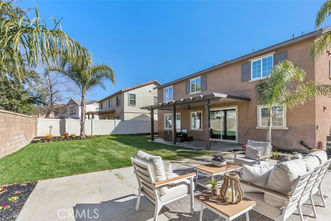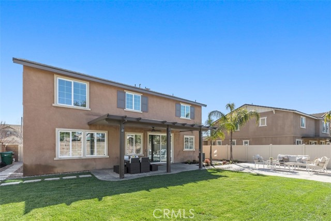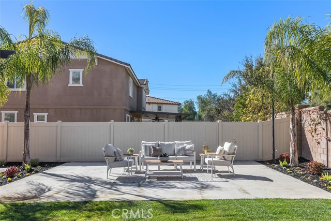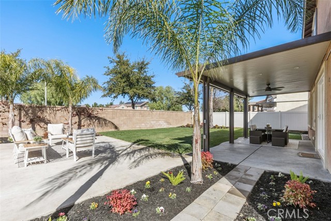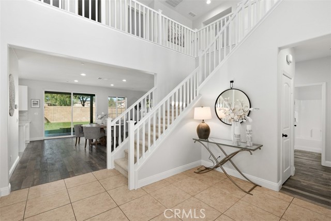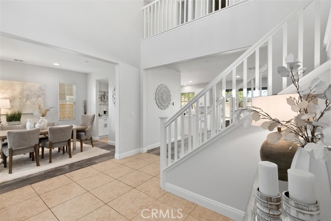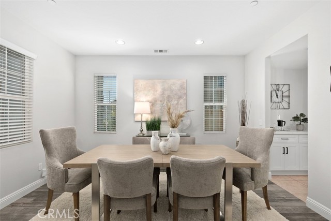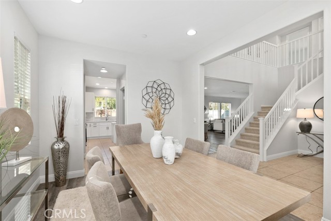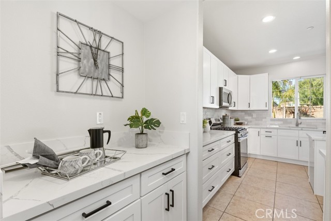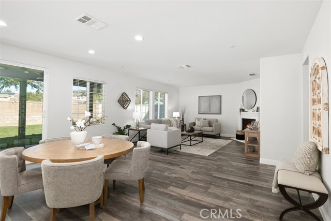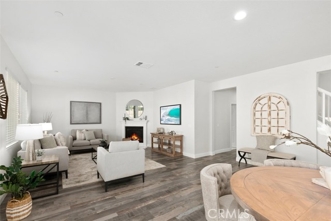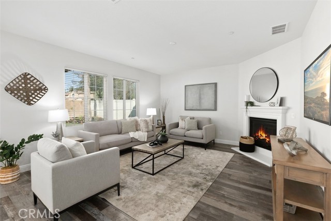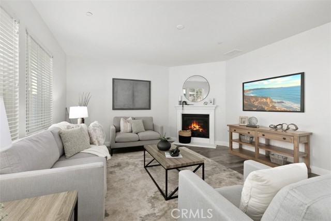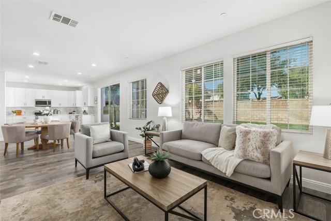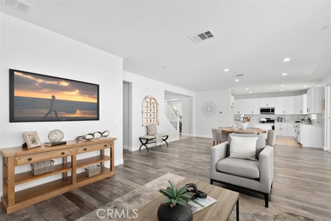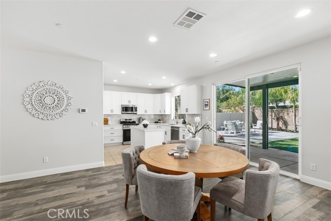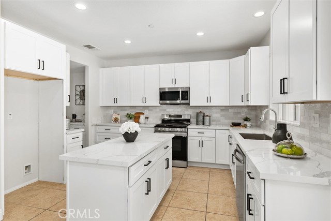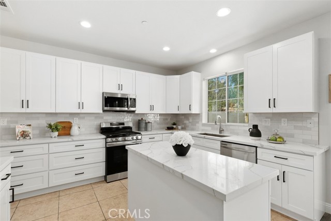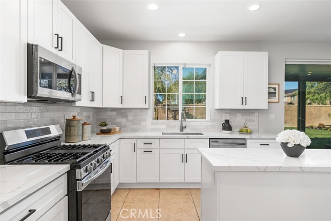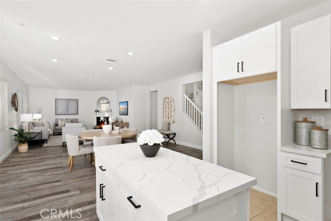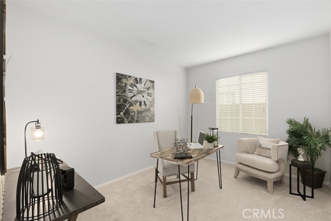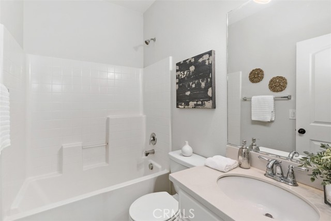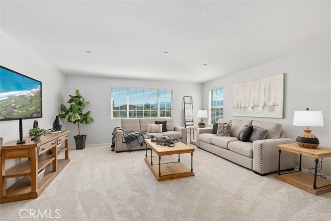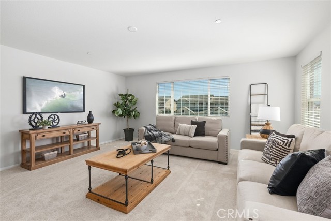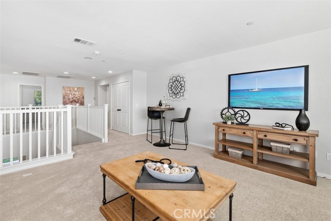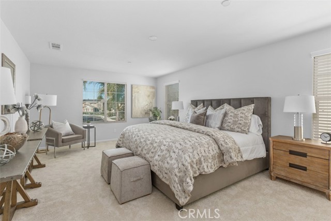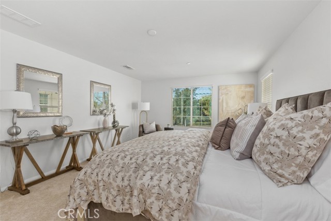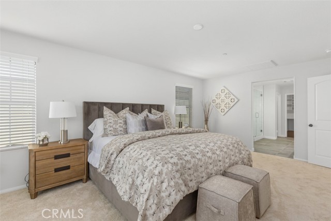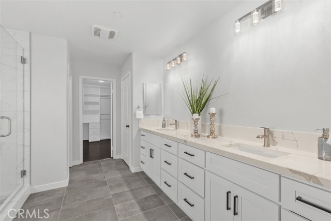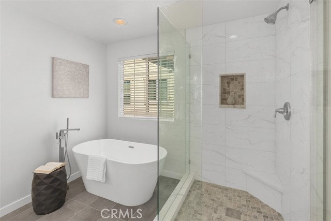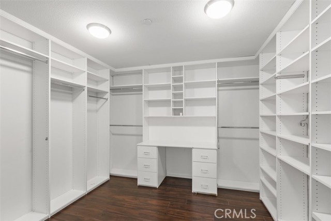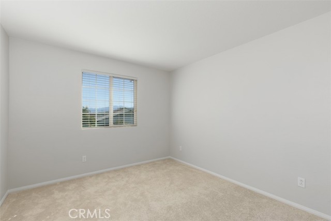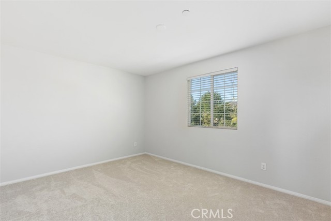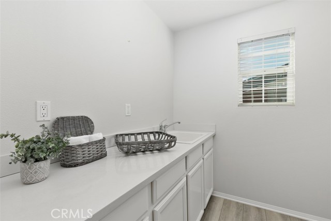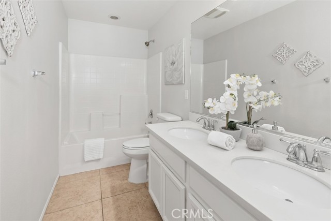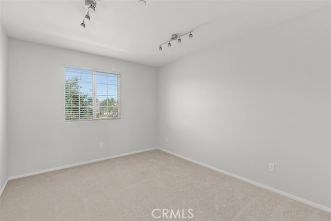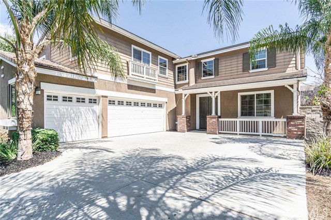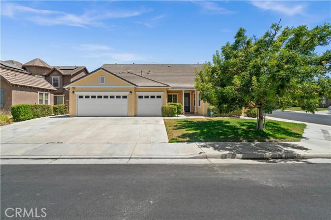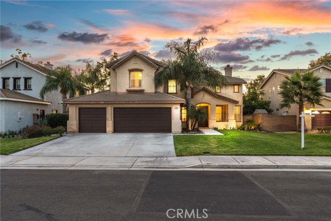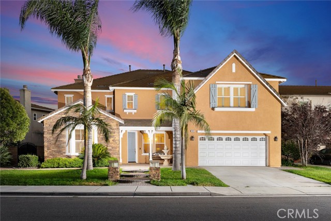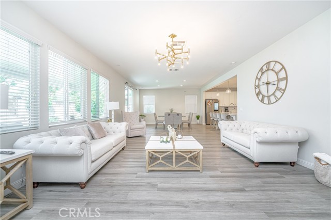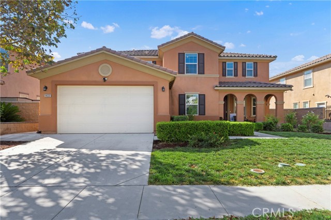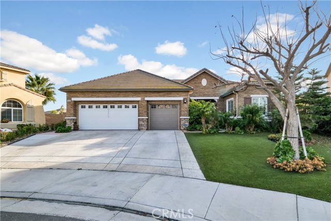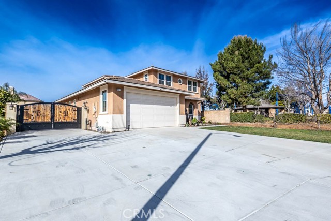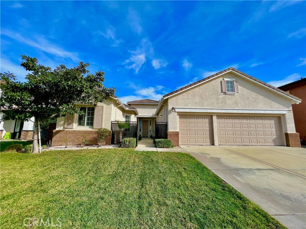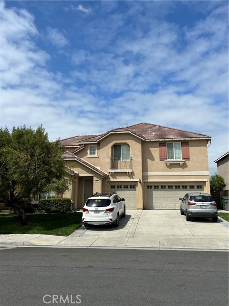8757 Bald Eagle Drive
Eastvale, CA 92880
Sold
8757 Bald Eagle Drive
Eastvale, CA 92880
Sold
Spectacular, completely remodeled gem tucked in the coveted Riverwood Eastvale community. Situated on a 7481 sq ft lot and ideally located on a quiet street featuring an open floor-plan with 5 bedrooms, 3 and one half bathrooms, family room, formal dining room, bonus room, upstairs laundry and 3 car garage. Designed by JoJo Romeo and Associates, this 3200 sq ft renovation is adorned with over $100,000 in upgrades including a gourmet kitchen, luxurious master bathroom, plush carpet, new paint, new light fixtures, new landscape and much more. The gourmet kitchen is equipped with custom cabinets, new appliances, quartz countertops, kitchen nook and large center island. Relax and enjoy in the spacious master suite boasting generous walk-in closet and master bath with dual sinks, soaking tub and custom walk-in shower. Perfect for entertaining the backyard features new lush landscaping, spacious dining area, sports court area and plenty of grass for pets and kids to play. The home is conveniently located walking distance to award winning schools and parks and nearby shopping centers, restaurants and easy access to 60,15,71,91 freeways. This home will help create the lifestyle you will definitely cherish.
PROPERTY INFORMATION
| MLS # | OC23018900 | Lot Size | 7,841 Sq. Ft. |
| HOA Fees | $49/Monthly | Property Type | Single Family Residence |
| Price | $ 999,000
Price Per SqFt: $ 316 |
DOM | 1017 Days |
| Address | 8757 Bald Eagle Drive | Type | Residential |
| City | Eastvale | Sq.Ft. | 3,159 Sq. Ft. |
| Postal Code | 92880 | Garage | 3 |
| County | Riverside | Year Built | 2013 |
| Bed / Bath | 5 / 3.5 | Parking | 3 |
| Built In | 2013 | Status | Closed |
| Sold Date | 2023-03-03 |
INTERIOR FEATURES
| Has Laundry | Yes |
| Laundry Information | Upper Level |
| Has Fireplace | Yes |
| Fireplace Information | Family Room |
| Has Appliances | Yes |
| Kitchen Appliances | Dishwasher, Gas Oven, Gas Range, Gas Cooktop, Microwave |
| Kitchen Information | Kitchen Island, Quartz Counters, Remodeled Kitchen, Self-closing cabinet doors, Self-closing drawers |
| Has Heating | Yes |
| Heating Information | Central |
| Room Information | Entry, Kitchen, Laundry, Main Floor Bedroom, Primary Bathroom, Primary Bedroom, Walk-In Closet |
| Has Cooling | Yes |
| Cooling Information | Central Air |
| Flooring Information | Carpet, Tile |
| InteriorFeatures Information | Quartz Counters |
| Has Spa | No |
| SpaDescription | None |
| Bathroom Information | Bathtub, Double Sinks in Primary Bath, Main Floor Full Bath, Quartz Counters, Remodeled, Soaking Tub, Upgraded, Walk-in shower |
| Main Level Bedrooms | 1 |
| Main Level Bathrooms | 2 |
EXTERIOR FEATURES
| Has Pool | No |
| Pool | None |
| Has Patio | Yes |
| Patio | Covered, Patio, Rear Porch |
| Has Fence | Yes |
| Fencing | Vinyl |
WALKSCORE
MAP
MORTGAGE CALCULATOR
- Principal & Interest:
- Property Tax: $1,066
- Home Insurance:$119
- HOA Fees:$49
- Mortgage Insurance:
PRICE HISTORY
| Date | Event | Price |
| 02/13/2023 | Active Under Contract | $999,000 |
| 02/07/2023 | Listed | $999,000 |

Topfind Realty
REALTOR®
(844)-333-8033
Questions? Contact today.
Interested in buying or selling a home similar to 8757 Bald Eagle Drive?
Eastvale Similar Properties
Listing provided courtesy of Joele Romeo, Pacific Sotheby's Int'l Realty. Based on information from California Regional Multiple Listing Service, Inc. as of #Date#. This information is for your personal, non-commercial use and may not be used for any purpose other than to identify prospective properties you may be interested in purchasing. Display of MLS data is usually deemed reliable but is NOT guaranteed accurate by the MLS. Buyers are responsible for verifying the accuracy of all information and should investigate the data themselves or retain appropriate professionals. Information from sources other than the Listing Agent may have been included in the MLS data. Unless otherwise specified in writing, Broker/Agent has not and will not verify any information obtained from other sources. The Broker/Agent providing the information contained herein may or may not have been the Listing and/or Selling Agent.
