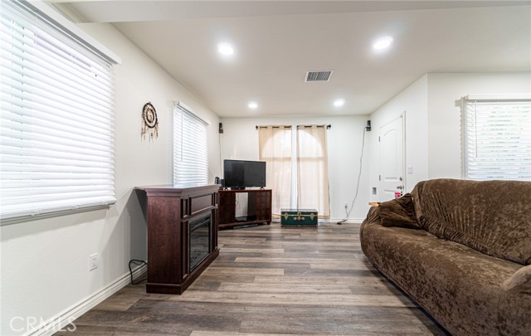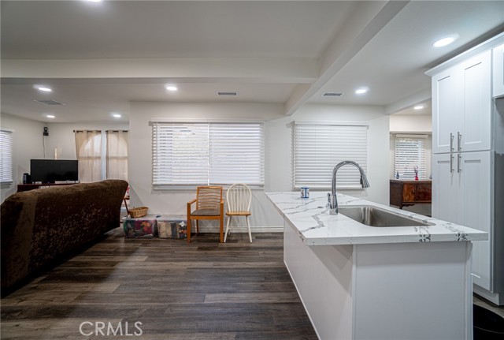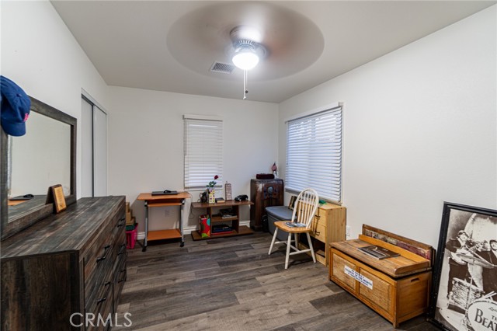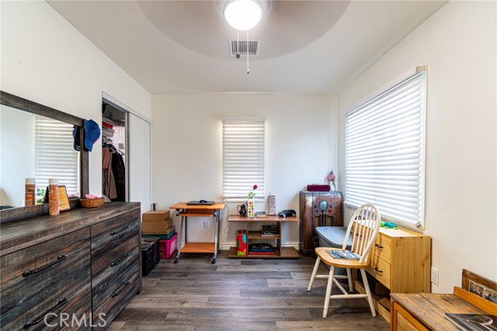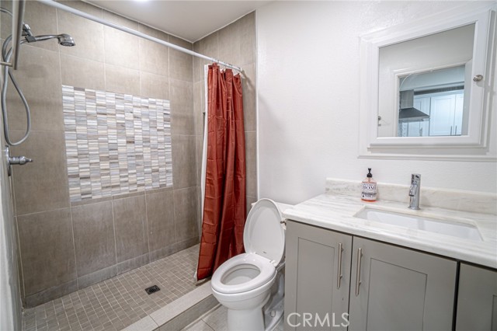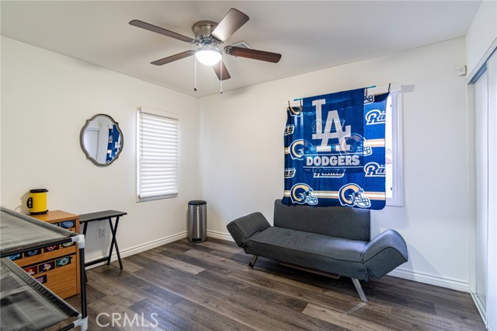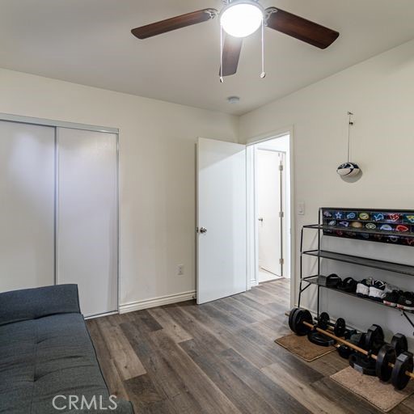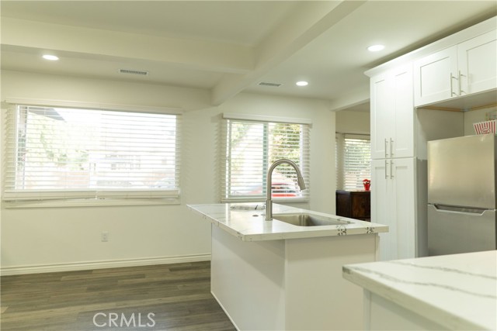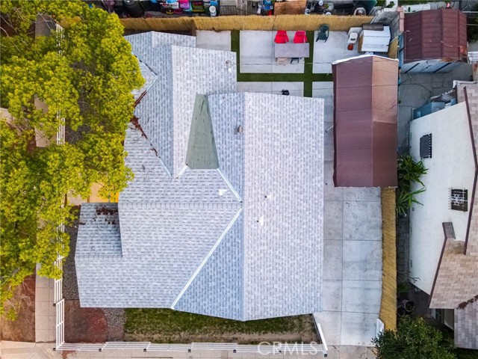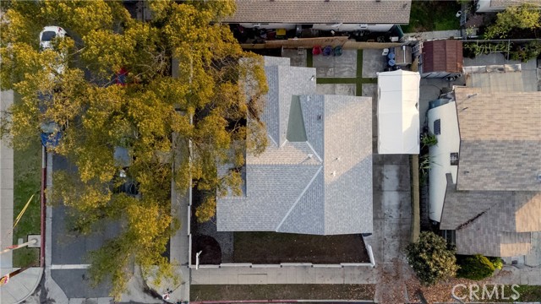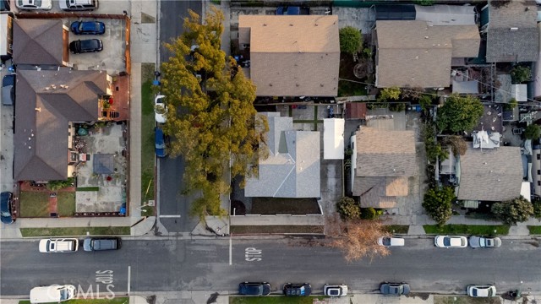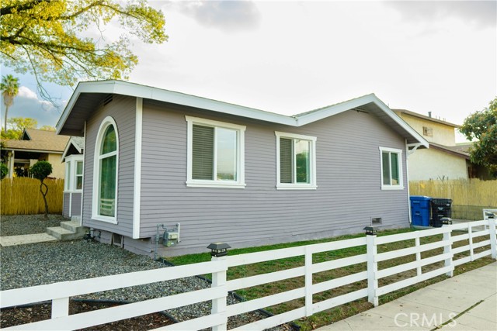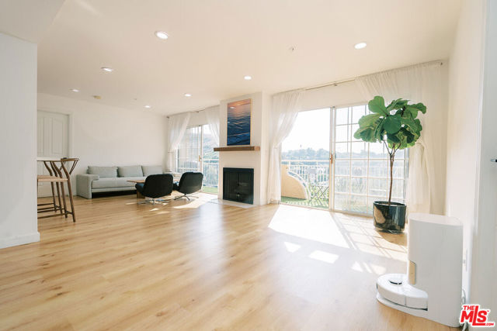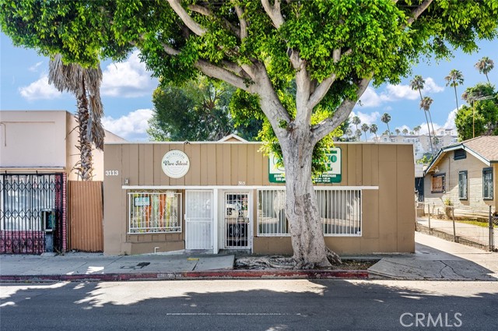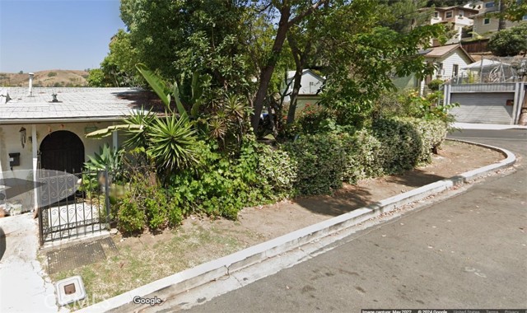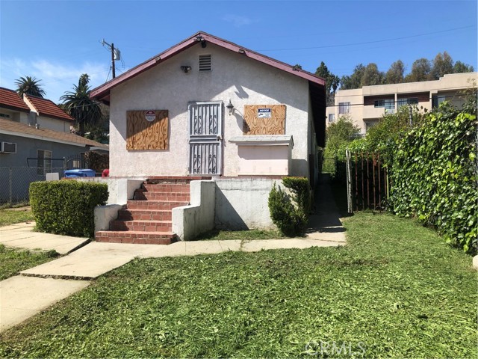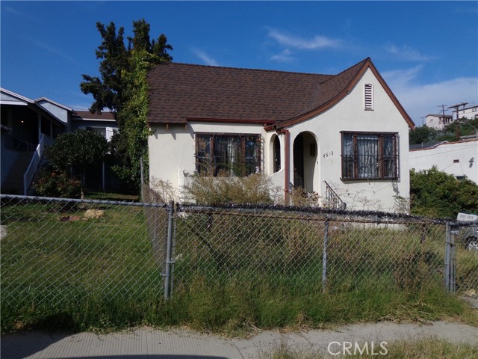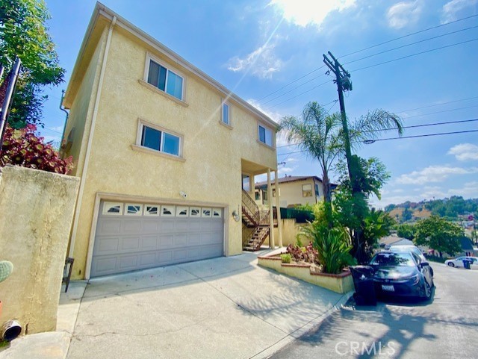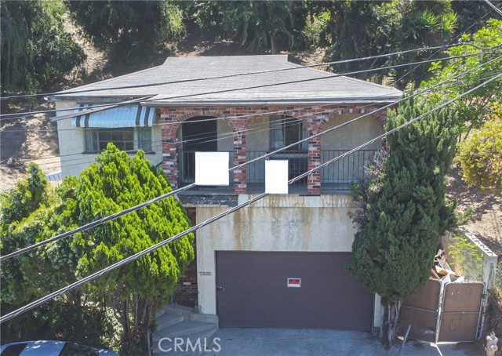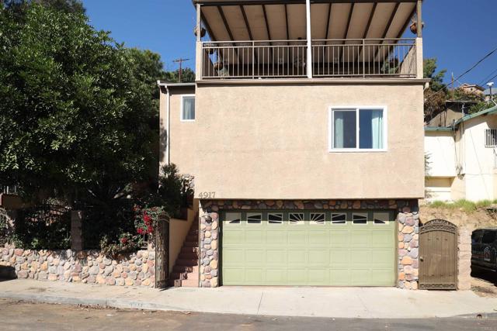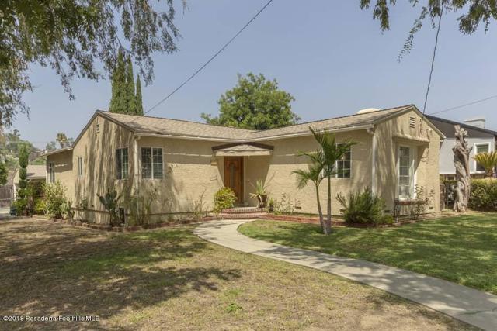2925 Phelps Avenue
El Sereno, CA 90032
Sold
Here is a corner lot in the most coveted community known as El Sereno! It's just a few minutes away from the bordering areas of Eagle Rock, Highland Park, Alhambra and Pasadena. It's also close to the famous Dodger Stadium, Rosebowl, and Downtown LA. Adjacent to the 710, 210, 10, 101, 1, 2, 5, and 60 freeways. The property has 2 bedrooms/1 bath, is a turn key with driveway space for 3 vehicles, and potential for ADU, shed or other additions. Inside, the property has an open floor plan, new paint, copper plumbing, central heating and air with breathtaking views, and lots of natural light. It's within walking distance of LAUSD schools: El Sereno Middle School, Farmdale Elementary, All Saints Catholic Elementary and Woodrow Wilson High School, and just minutes from Cal State L.A. by car. You can also walk to various local supermarkets and eateries, with great locale, and walkability, area is also accessible to public transit. You cannot let this great opportunity in prime LA pass you by. This property has had the same owner for more than 60 years - a perfect starter home for any first-time buyers. Property is Cable ready with additional amenities, including potential for Solar.
PROPERTY INFORMATION
| MLS # | MB22257798 | Lot Size | 3,292 Sq. Ft. |
| HOA Fees | $0/Monthly | Property Type | Single Family Residence |
| Price | $ 645,000
Price Per SqFt: $ 736 |
DOM | 940 Days |
| Address | 2925 Phelps Avenue | Type | Residential |
| City | El Sereno | Sq.Ft. | 876 Sq. Ft. |
| Postal Code | 90032 | Garage | N/A |
| County | Los Angeles | Year Built | 1924 |
| Bed / Bath | 2 / 1 | Parking | 3 |
| Built In | 1924 | Status | Closed |
| Sold Date | 2023-03-22 |
INTERIOR FEATURES
| Has Laundry | Yes |
| Laundry Information | Gas Dryer Hookup, Inside |
| Has Fireplace | No |
| Fireplace Information | None |
| Has Appliances | Yes |
| Kitchen Appliances | Disposal, Gas Oven, Gas Range, Microwave |
| Kitchen Information | Kitchen Island, Quartz Counters, Remodeled Kitchen |
| Kitchen Area | In Kitchen |
| Has Heating | Yes |
| Heating Information | Central |
| Room Information | All Bedrooms Down, Entry, Laundry |
| Has Cooling | Yes |
| Cooling Information | Central Air |
| Flooring Information | Laminate |
| InteriorFeatures Information | Ceiling Fan(s), Open Floorplan, Quartz Counters, Recessed Lighting |
| Has Spa | No |
| SpaDescription | None |
| WindowFeatures | Double Pane Windows |
| SecuritySafety | Security System, Smoke Detector(s) |
| Bathroom Information | Remodeled, Upgraded |
| Main Level Bedrooms | 1 |
| Main Level Bathrooms | 1 |
EXTERIOR FEATURES
| FoundationDetails | Raised |
| Roof | Shingle |
| Has Pool | No |
| Pool | None |
WALKSCORE
MAP
MORTGAGE CALCULATOR
- Principal & Interest:
- Property Tax: $688
- Home Insurance:$119
- HOA Fees:$0
- Mortgage Insurance:
PRICE HISTORY
| Date | Event | Price |
| 03/22/2023 | Sold | $654,000 |
| 03/02/2023 | Pending | $645,000 |
| 02/17/2023 | Active Under Contract | $645,000 |
| 01/26/2023 | Price Change | $645,000 (-2.27%) |
| 12/20/2022 | Listed | $679,900 |

Topfind Realty
REALTOR®
(844)-333-8033
Questions? Contact today.
Interested in buying or selling a home similar to 2925 Phelps Avenue?
El Sereno Similar Properties
Listing provided courtesy of TONY SERRANO, CENTURY 21 REALTY MASTERS. Based on information from California Regional Multiple Listing Service, Inc. as of #Date#. This information is for your personal, non-commercial use and may not be used for any purpose other than to identify prospective properties you may be interested in purchasing. Display of MLS data is usually deemed reliable but is NOT guaranteed accurate by the MLS. Buyers are responsible for verifying the accuracy of all information and should investigate the data themselves or retain appropriate professionals. Information from sources other than the Listing Agent may have been included in the MLS data. Unless otherwise specified in writing, Broker/Agent has not and will not verify any information obtained from other sources. The Broker/Agent providing the information contained herein may or may not have been the Listing and/or Selling Agent.




