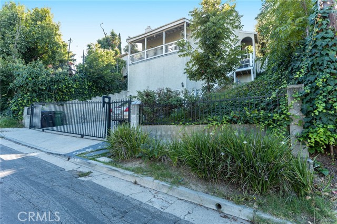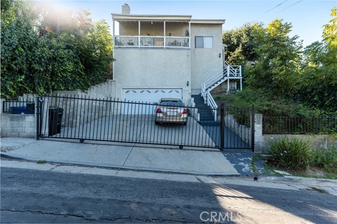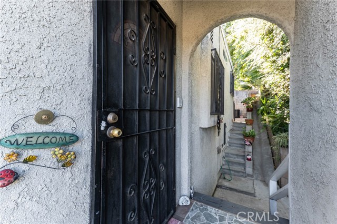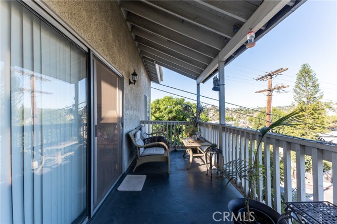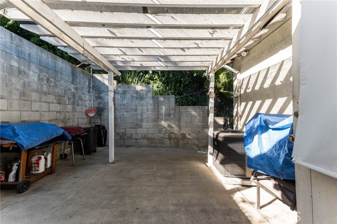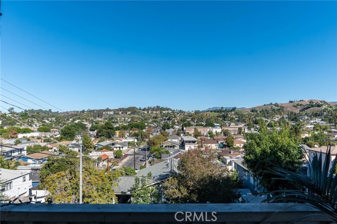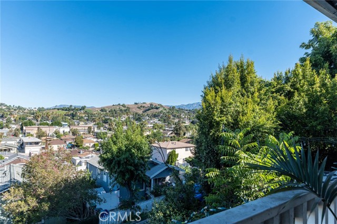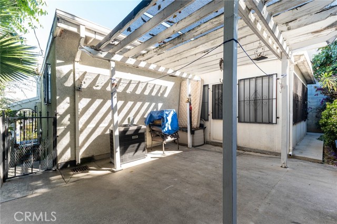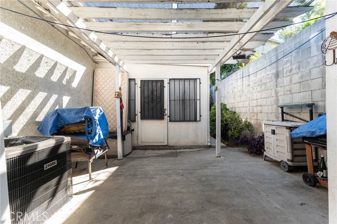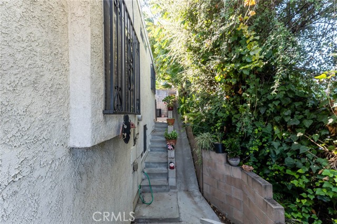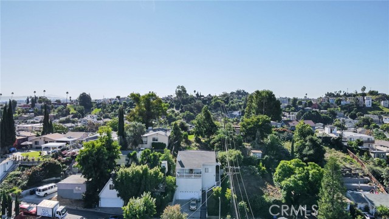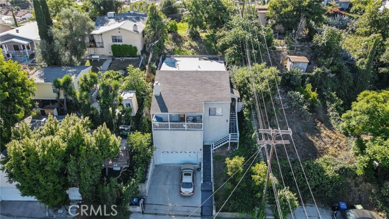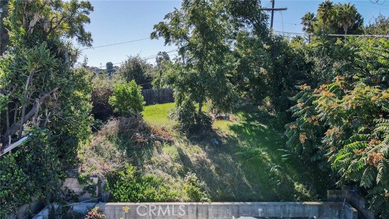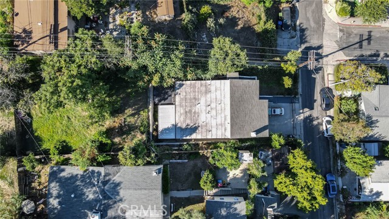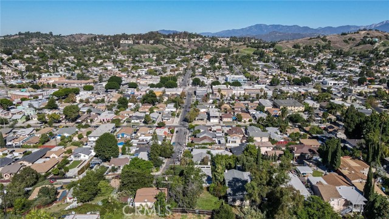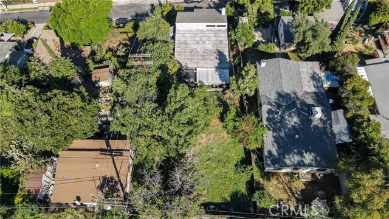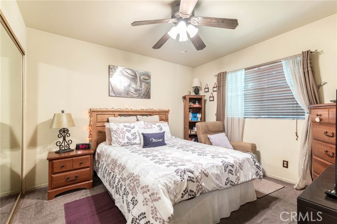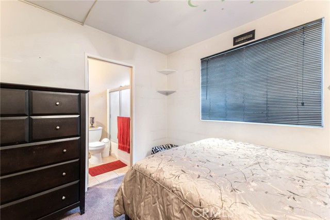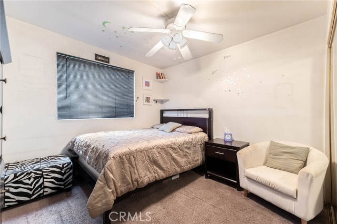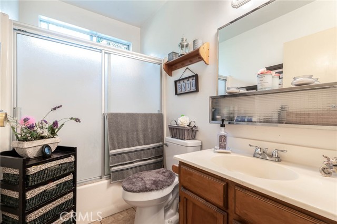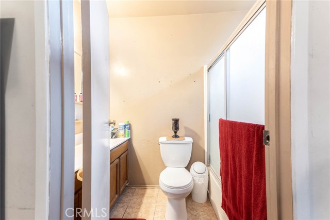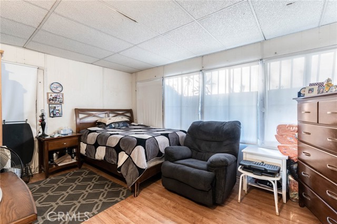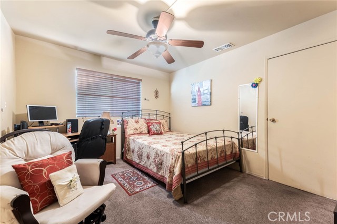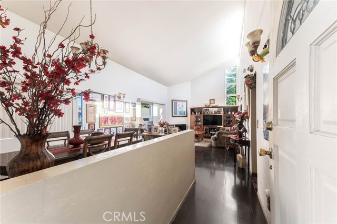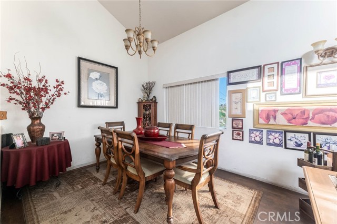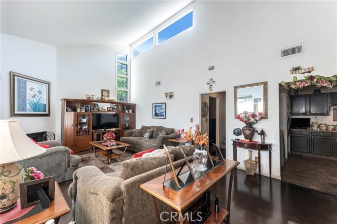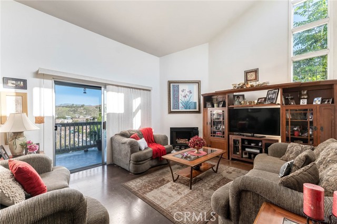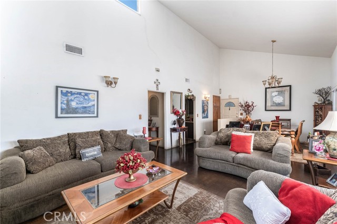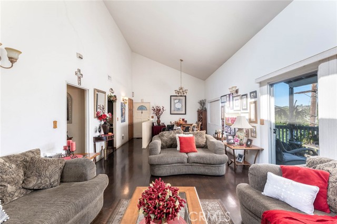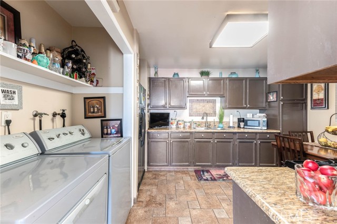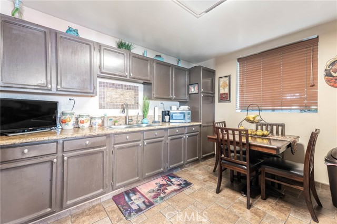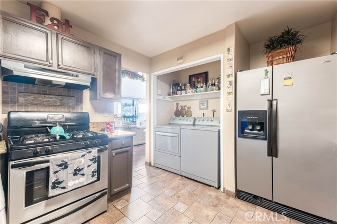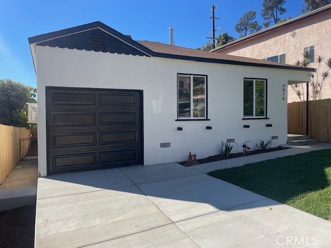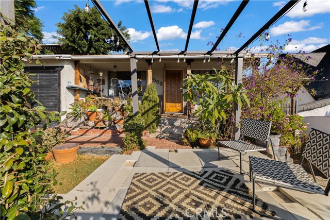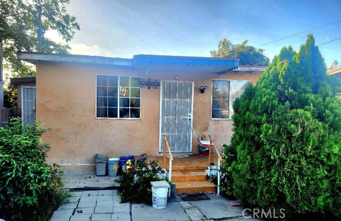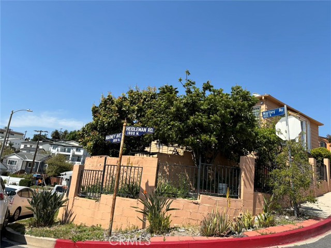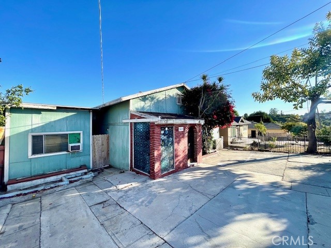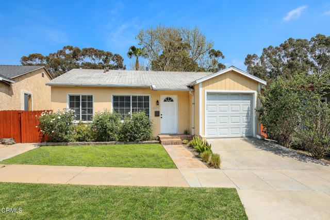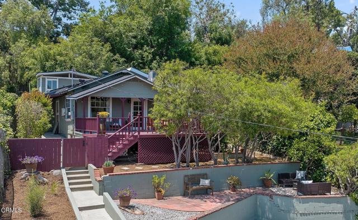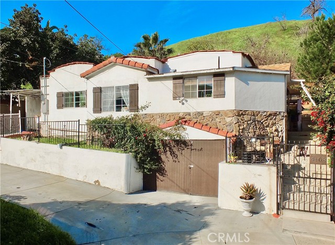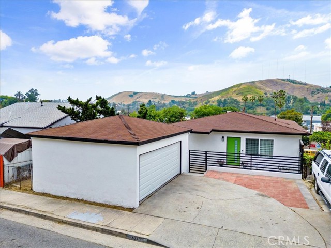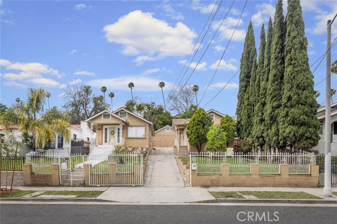4960 Twining Street
El Sereno, CA 90032
Sold
*** BACK ON THE MARKET AS OF 1/2/2024. ****Let me introduce you to the home you have been looking for. This beautiful home has 3 spacious bedrooms and 2 bathrooms with a bonus room that can be a family room, kids play area or an office. Once you step through the door, you have an open area concept with a dining room and living room combination next to the kitchen with vaulted ceilings. The kitchen has had some upgrades, including flooring and granite countertops. Another highlight of this home is the laundry area is also inside the home, no need to go to the garage or outside. Directly off the living room, a sliding door opens up to a balcony. Once outside, you will fall in love with the VIEWS this home gives you. The home sits on a large lot with tons of opportunities which makes this home have endless possibilities. The larger-than-average garage is perfect for 2 cars and storage, aside from the garage parking, this home has additional parking in the front for 2 more cars and a private gate. This home is located minutes away from Dodger Stadium, Highland Park, and Downtown LA giving you so many options and a perfect place to call HOME. Come and take a look at this beautiful property and be prepared to fall in love.
PROPERTY INFORMATION
| MLS # | SR23183940 | Lot Size | 7,499 Sq. Ft. |
| HOA Fees | $0/Monthly | Property Type | Single Family Residence |
| Price | $ 799,950
Price Per SqFt: $ 581 |
DOM | 734 Days |
| Address | 4960 Twining Street | Type | Residential |
| City | El Sereno | Sq.Ft. | 1,376 Sq. Ft. |
| Postal Code | 90032 | Garage | 2 |
| County | Los Angeles | Year Built | 1989 |
| Bed / Bath | 3 / 2 | Parking | 4 |
| Built In | 1989 | Status | Closed |
| Sold Date | 2024-02-27 |
INTERIOR FEATURES
| Has Laundry | Yes |
| Laundry Information | Gas Dryer Hookup, In Kitchen, Inside, Washer Hookup |
| Has Fireplace | Yes |
| Fireplace Information | Living Room, Gas |
| Kitchen Information | Granite Counters |
| Kitchen Area | Dining Room |
| Has Heating | Yes |
| Heating Information | Central |
| Room Information | Bonus Room, Den |
| Has Cooling | Yes |
| Cooling Information | Central Air |
| Flooring Information | Carpet, Laminate, Tile |
| InteriorFeatures Information | Balcony, Ceiling Fan(s), Copper Plumbing Full, Living Room Balcony, Open Floorplan |
| EntryLocation | SIDE |
| Entry Level | 1 |
| Has Spa | No |
| SpaDescription | None |
| SecuritySafety | Carbon Monoxide Detector(s), Smoke Detector(s) |
| Bathroom Information | Bathtub |
| Main Level Bedrooms | 3 |
| Main Level Bathrooms | 2 |
EXTERIOR FEATURES
| FoundationDetails | Raised |
| Roof | Shingle |
| Has Pool | No |
| Pool | None |
| Has Patio | Yes |
| Patio | Covered, Porch, Front Porch |
| Has Fence | Yes |
| Fencing | Block |
WALKSCORE
MAP
MORTGAGE CALCULATOR
- Principal & Interest:
- Property Tax: $853
- Home Insurance:$119
- HOA Fees:$0
- Mortgage Insurance:
PRICE HISTORY
| Date | Event | Price |
| 02/27/2024 | Sold | $785,000 |
| 02/25/2024 | Pending | $799,950 |
| 01/23/2024 | Active Under Contract | $799,950 |
| 01/02/2024 | Relisted | $799,950 |
| 12/20/2023 | Active Under Contract | $799,950 |
| 12/06/2023 | Active | $799,950 |
| 10/05/2023 | Listed | $875,000 |

Topfind Realty
REALTOR®
(844)-333-8033
Questions? Contact today.
Interested in buying or selling a home similar to 4960 Twining Street?
El Sereno Similar Properties
Listing provided courtesy of Boris Huanca, Keller Williams VIP Properties. Based on information from California Regional Multiple Listing Service, Inc. as of #Date#. This information is for your personal, non-commercial use and may not be used for any purpose other than to identify prospective properties you may be interested in purchasing. Display of MLS data is usually deemed reliable but is NOT guaranteed accurate by the MLS. Buyers are responsible for verifying the accuracy of all information and should investigate the data themselves or retain appropriate professionals. Information from sources other than the Listing Agent may have been included in the MLS data. Unless otherwise specified in writing, Broker/Agent has not and will not verify any information obtained from other sources. The Broker/Agent providing the information contained herein may or may not have been the Listing and/or Selling Agent.
