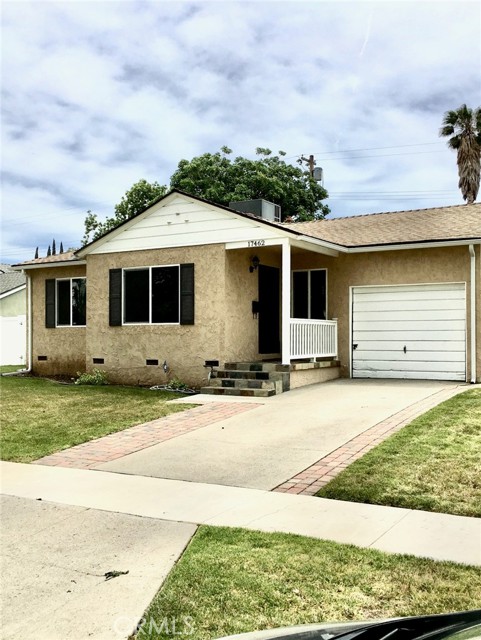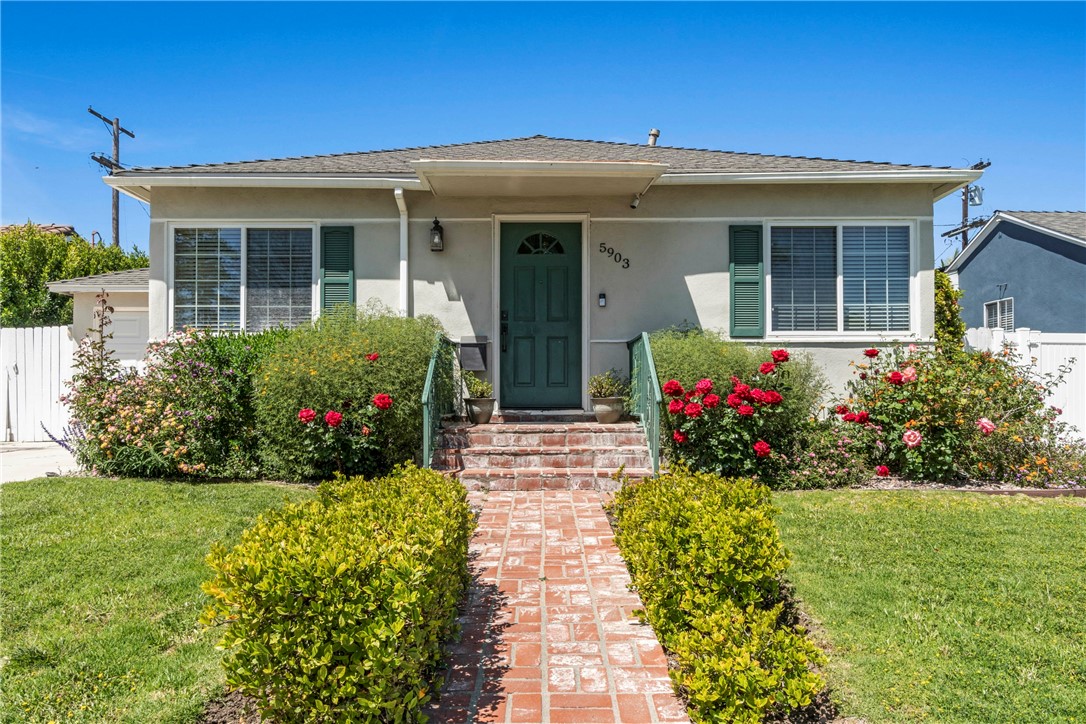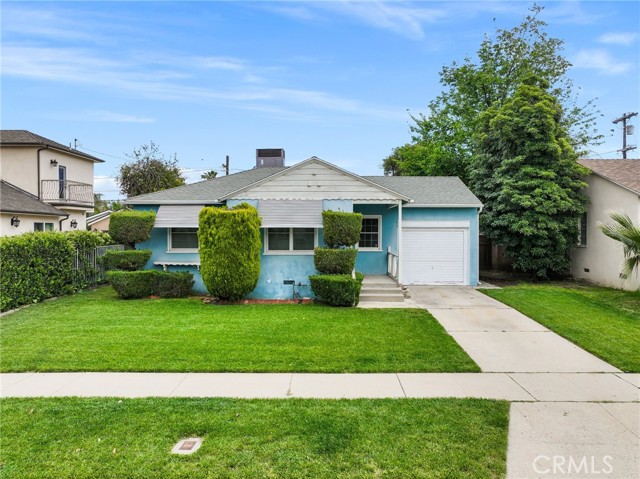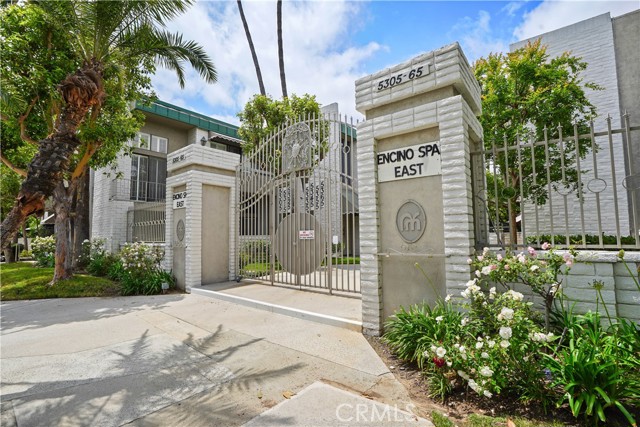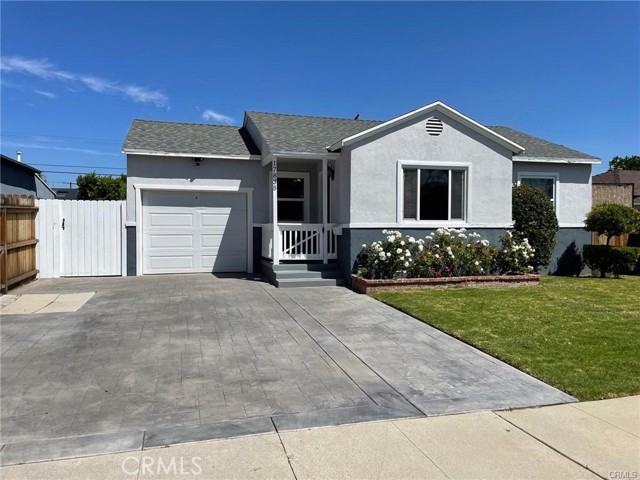15544 Otsego Street
Encino, CA 91436
Sold
Traditional single story jewel with open floor plan creating easy entertaining spaces, 4 bedrooms, 2 ¾ bathrooms and center hall floor plan. Ideally located in the highly rated Hesby Oaks Leadership Charter Elementary School district on a private cul-de-sac in Encino. Formal entry leads to the open living room, dining Area and remodeled kitchen. Living room features custom built-in entertainment and bookcases surrounding the fireplace and opens to the large backyard with, covered patio, grassy area and play room/bonus room in the garage. The remodeled kitchen includes top of the line appliances, center island, eat-in breakfast nook or home office, laundry room and adjacent dining area. Master suite features glass doors to the backyard, generous walk in closet, craft area and dual sink bathroom. 3 additional bedrooms and 1.75 baths complete this lovely home. Don't miss this opportunity!
PROPERTY INFORMATION
| MLS # | 17193796 | Lot Size | 6,598 Sq. Ft. |
| HOA Fees | $0/Monthly | Property Type | Single Family Residence |
| Price | $ 899,000
Price Per SqFt: $ 487 |
DOM | 3079 Days |
| Address | 15544 Otsego Street | Type | Residential |
| City | Encino | Sq.Ft. | 1,845 Sq. Ft. |
| Postal Code | 91436 | Garage | N/A |
| County | Los Angeles | Year Built | 1959 |
| Bed / Bath | 4 / 2 | Parking | 4 |
| Built In | 1959 | Status | Closed |
| Sold Date | 2017-03-09 |
INTERIOR FEATURES
| Has Laundry | Yes |
| Laundry Information | Individual Room |
| Has Fireplace | Yes |
| Fireplace Information | Gas, Living Room |
| Has Appliances | Yes |
| Kitchen Appliances | Dishwasher, Disposal, Microwave, Refrigerator |
| Has Heating | Yes |
| Heating Information | Central |
| Room Information | Center Hall, Living Room, Primary Bathroom, Walk-In Closet |
| Has Cooling | Yes |
| Cooling Information | Central Air |
| Flooring Information | Carpet, Wood, Tile |
| InteriorFeatures Information | Ceiling Fan(s) |
| Has Spa | No |
| SpaDescription | None |
EXTERIOR FEATURES
| Has Pool | No |
| Pool | None |
WALKSCORE
MAP
MORTGAGE CALCULATOR
- Principal & Interest:
- Property Tax: $959
- Home Insurance:$119
- HOA Fees:$0
- Mortgage Insurance:
PRICE HISTORY
| Date | Event | Price |
| 03/09/2017 | Sold | $900,000 |
| 01/17/2017 | Sold | $899,000 |

Topfind Realty
REALTOR®
(844)-333-8033
Questions? Contact today.
Interested in buying or selling a home similar to 15544 Otsego Street?
Listing provided courtesy of Nancy Ross, Compass. Based on information from California Regional Multiple Listing Service, Inc. as of #Date#. This information is for your personal, non-commercial use and may not be used for any purpose other than to identify prospective properties you may be interested in purchasing. Display of MLS data is usually deemed reliable but is NOT guaranteed accurate by the MLS. Buyers are responsible for verifying the accuracy of all information and should investigate the data themselves or retain appropriate professionals. Information from sources other than the Listing Agent may have been included in the MLS data. Unless otherwise specified in writing, Broker/Agent has not and will not verify any information obtained from other sources. The Broker/Agent providing the information contained herein may or may not have been the Listing and/or Selling Agent.

