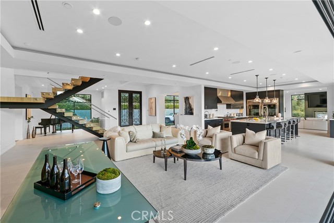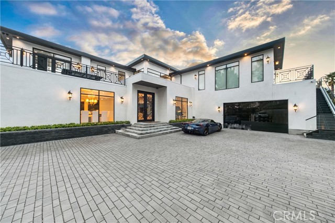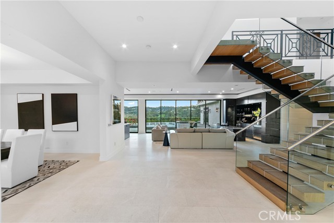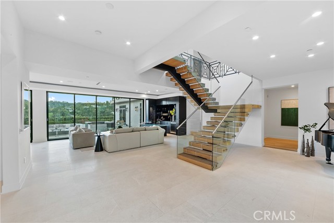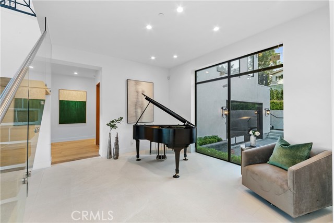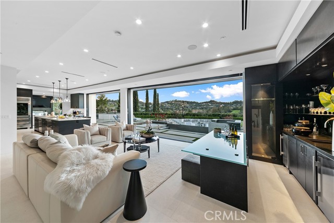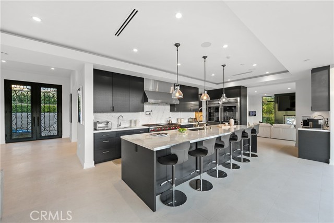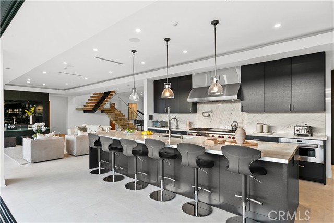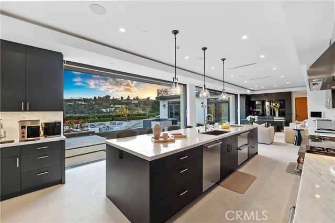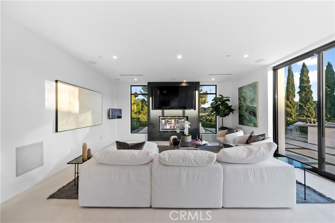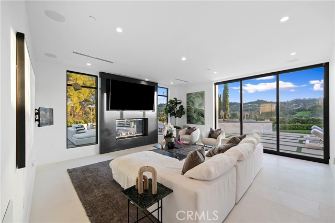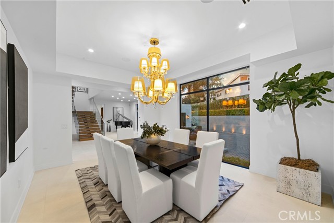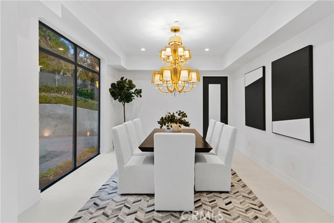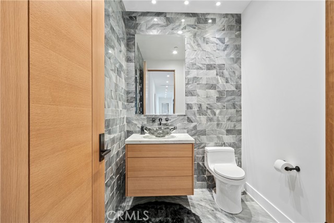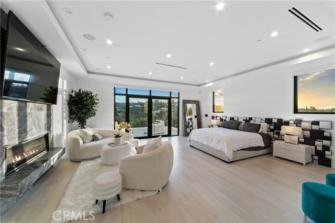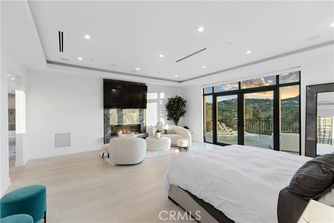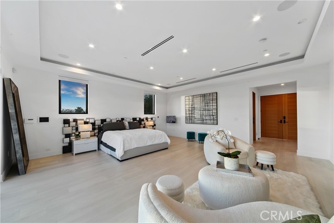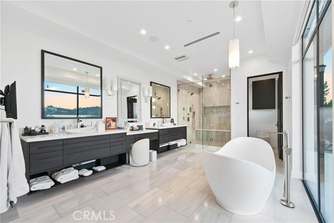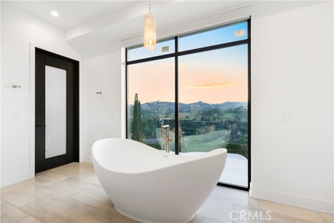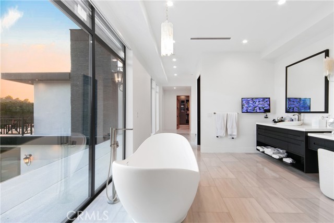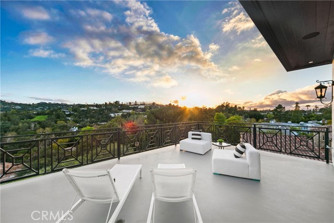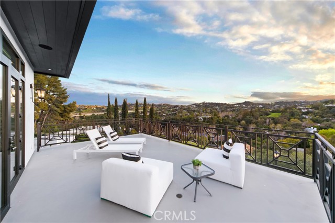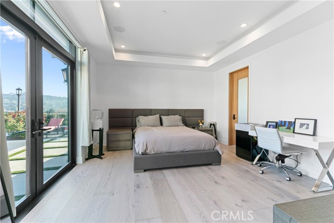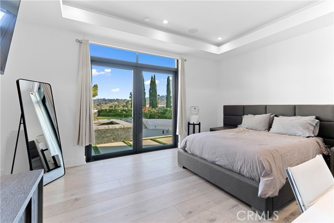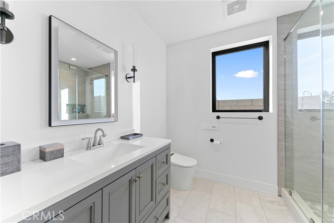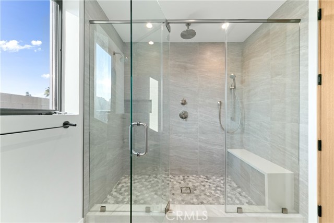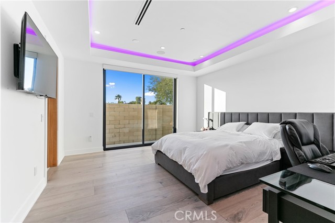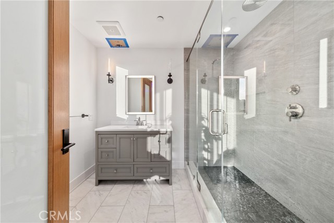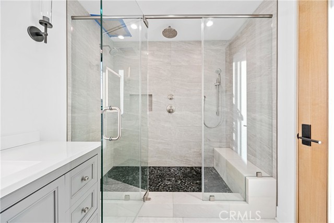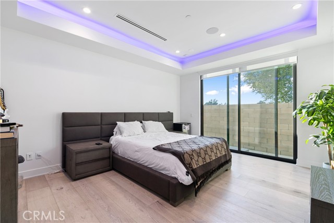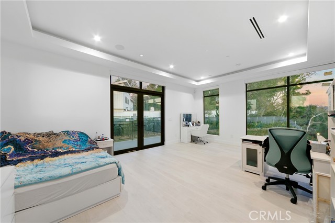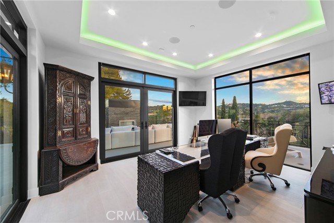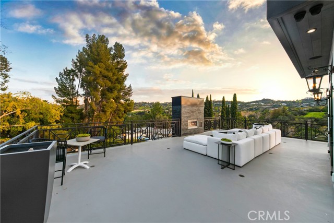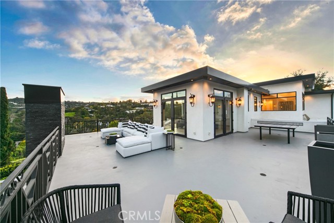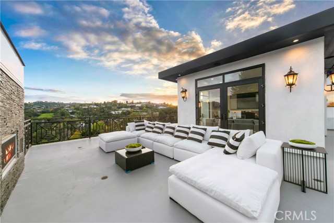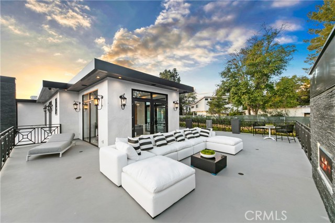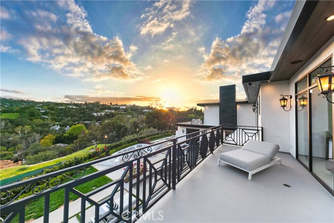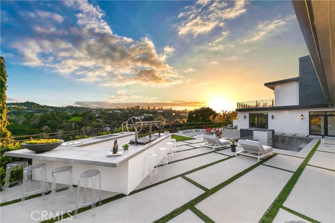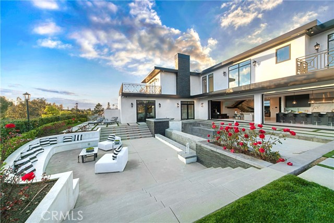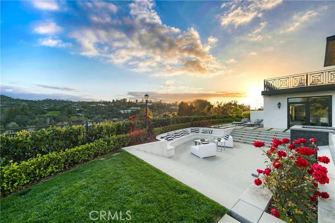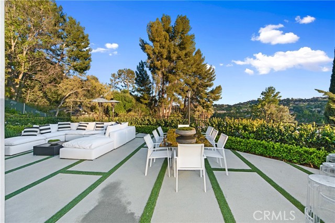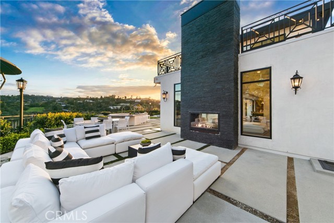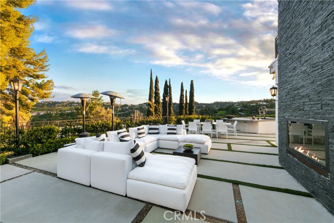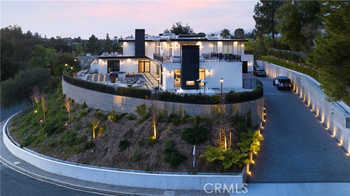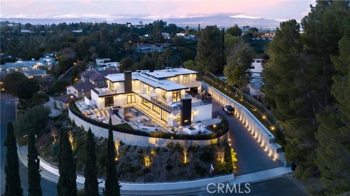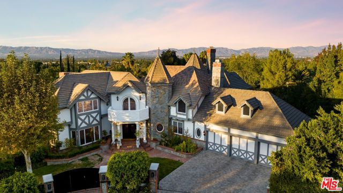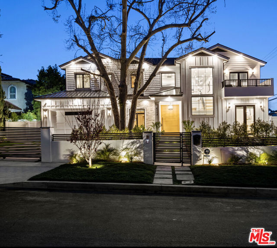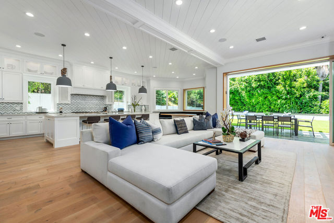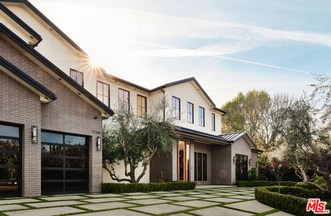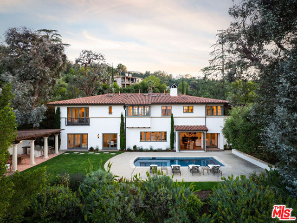15819 High Knoll Road
Encino, CA 91436
Sold
This modern masterpiece is majestically situated atop the highly coveted hills of Royal Oaks, offering endless panoramic views. This sprawling luxury estate with beautiful curb appeal emulates opulence with the ultimate privacy in mind. Newly constructed in 2022, the home comprises 6 bedrooms, 8 bathrooms, a GYM, and an office comprising more than 7,000 square feet of living space. Upon entering, the lush landscaping encompasses the spacious lit-up driveway, setting the scene for splendor. Open the front door and you will be greeted with tons of natural light illuminated by the custom floor-to-ceiling Fleetwood pocket sliding doors, showcasing the sweeping views of mountains and city lights. High ceilings, an open-flowing layout, and grand living spaces are completed with designer features. The spacious living area is framed by motorized pocket sliding doors. The incredible commercial-grade restaurant-style kitchen with a sub-zero signature line, a large center island, marble countertops, custom cabinetry, and fully equipped stainless steel appliances. Floor-to-ceiling windows and a dual-sided fireplace encompass the family room/theater. Each bedroom is designed with engineered Oak floors, coffered ceiling lights, glass doors, and a custom en suite bathroom with varying designs. Through the pocket sliding doors, you are greeted with lush landscaping, a swimming pool, and tons of outdoor space for entertaining and dining. A custom outdoor kitchen with a professional BBQ station. Upstairs you will find the opulent oversized master suite, reminiscent of a five-star hotel. Coffered ceilings, a sleek marble fireplace, and an incredible walk-in closet. The master bathroom features two large vanities, a large marble shower, double rain hand and shower head and a gorgeous standing tub. The beautiful office is surrounded by glass doors and windows, offering the perfect atmosphere for creativity to flow. The wrapped-around deck features a fireplace, a sitting area with panoramic views of the hills. This smart home also has an incredible commercial-grade gym with rubberized floors and floors to ceiling mirrors. State-of-the-art equipment sounds, Yamaha and BSSL speakers in every room. Located in an Award winning school district, Conveniently located right between the valley and the city, which gives you the best of both worlds, privacy and luxury atop the most beautiful views in the valley!--
PROPERTY INFORMATION
| MLS # | SR23032780 | Lot Size | 21,608 Sq. Ft. |
| HOA Fees | $0/Monthly | Property Type | Single Family Residence |
| Price | $ 5,995,000
Price Per SqFt: $ 821 |
DOM | 848 Days |
| Address | 15819 High Knoll Road | Type | Residential |
| City | Encino | Sq.Ft. | 7,300 Sq. Ft. |
| Postal Code | 91436 | Garage | 2 |
| County | Los Angeles | Year Built | 2022 |
| Bed / Bath | 6 / 7 | Parking | 12 |
| Built In | 2022 | Status | Closed |
| Sold Date | 2023-06-12 |
INTERIOR FEATURES
| Has Laundry | Yes |
| Laundry Information | Individual Room, Inside |
| Has Fireplace | Yes |
| Fireplace Information | Family Room, Master Bedroom, Outside, Patio, Gas, Fire Pit, See Through, Two Way |
| Has Appliances | Yes |
| Kitchen Appliances | 6 Burner Stove, Barbecue, Built-In Range, Dishwasher, Double Oven, Freezer, Disposal, Gas Oven, Gas Range, Gas Cooktop, Gas Water Heater, Ice Maker, Microwave, Refrigerator |
| Kitchen Information | Butler's Pantry, Granite Counters, Kitchen Island, Kitchen Open to Family Room, Kitchenette, Pots & Pan Drawers, Remodeled Kitchen, Self-closing cabinet doors, Self-closing drawers, Stone Counters, Utility sink, Walk-In Pantry |
| Kitchen Area | Area, Breakfast Counter / Bar, Breakfast Nook, Dining Ell, Family Kitchen, Dining Room, In Living Room, Separated |
| Has Heating | Yes |
| Heating Information | Central |
| Room Information | Bonus Room, Den, Exercise Room, Family Room, Formal Entry, Game Room, Great Room, Guest/Maid's Quarters, Home Theatre, Kitchen, Laundry, Living Room, Main Floor Bedroom, Main Floor Master Bedroom, Master Bathroom, Master Bedroom, Master Suite, Media Room, Two Masters, Utility Room, Walk-In Closet, Walk-In Pantry |
| Has Cooling | Yes |
| Cooling Information | Central Air |
| Flooring Information | Stone, Tile, Wood |
| InteriorFeatures Information | Balcony, Bar, Copper Plumbing Full, Granite Counters, High Ceilings, Home Automation System, In-Law Floorplan, Open Floorplan, Pantry, Recessed Lighting, Stone Counters, Storage, Wired for Data, Wired for Sound |
| DoorFeatures | Sliding Doors |
| Has Spa | Yes |
| SpaDescription | Private, In Ground |
| WindowFeatures | Double Pane Windows |
| SecuritySafety | Carbon Monoxide Detector(s), Fire Sprinkler System, Security Lights, Security System, Smoke Detector(s), Wired for Alarm System |
| Bathroom Information | Bathtub, Low Flow Shower, Low Flow Toilet(s), Shower, Shower in Tub, Closet in bathroom, Double Sinks In Master Bath, Dual shower heads (or Multiple), Exhaust fan(s), Granite Counters, Main Floor Full Bath, Privacy toilet door, Remodeled, Separate tub and shower, Soaking Tub, Stone Counters, Upgraded, Vanity area, Walk-in shower |
| Main Level Bedrooms | 4 |
| Main Level Bathrooms | 4 |
EXTERIOR FEATURES
| ExteriorFeatures | Lighting |
| FoundationDetails | Combination, Concrete Perimeter |
| Roof | Flat |
| Has Pool | Yes |
| Pool | Private, In Ground |
| Has Patio | Yes |
| Patio | Concrete, Deck, Patio, Patio Open, Porch, Front Porch, Rear Porch, Roof Top, Wrap Around |
| Has Fence | Yes |
| Fencing | Excellent Condition |
WALKSCORE
MAP
MORTGAGE CALCULATOR
- Principal & Interest:
- Property Tax: $6,395
- Home Insurance:$119
- HOA Fees:$0
- Mortgage Insurance:
PRICE HISTORY
| Date | Event | Price |
| 03/31/2023 | Active Under Contract | $5,995,000 |
| 03/02/2023 | Price Change | $5,995,000 (-11.83%) |
| 02/27/2023 | Listed | $6,799,000 |

Topfind Realty
REALTOR®
(844)-333-8033
Questions? Contact today.
Interested in buying or selling a home similar to 15819 High Knoll Road?
Listing provided courtesy of Guy Azar, The Agency. Based on information from California Regional Multiple Listing Service, Inc. as of #Date#. This information is for your personal, non-commercial use and may not be used for any purpose other than to identify prospective properties you may be interested in purchasing. Display of MLS data is usually deemed reliable but is NOT guaranteed accurate by the MLS. Buyers are responsible for verifying the accuracy of all information and should investigate the data themselves or retain appropriate professionals. Information from sources other than the Listing Agent may have been included in the MLS data. Unless otherwise specified in writing, Broker/Agent has not and will not verify any information obtained from other sources. The Broker/Agent providing the information contained herein may or may not have been the Listing and/or Selling Agent.
