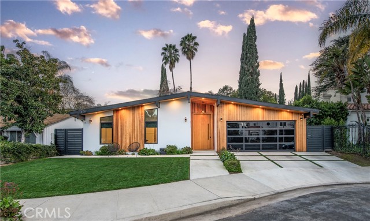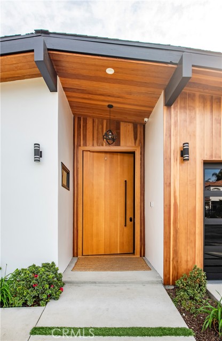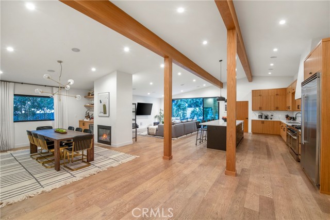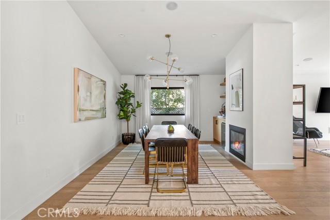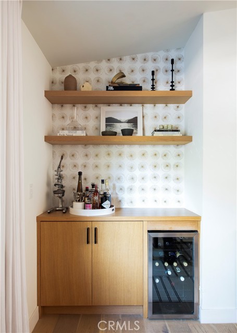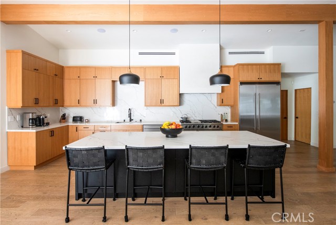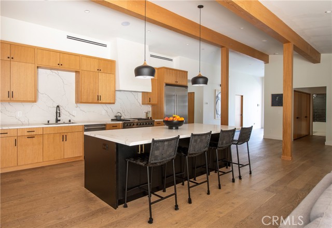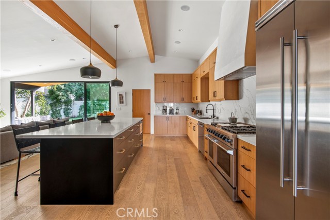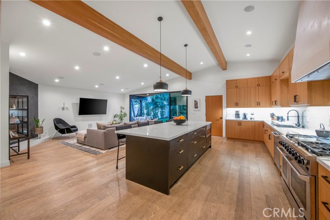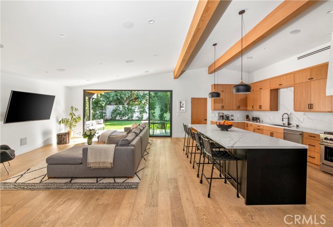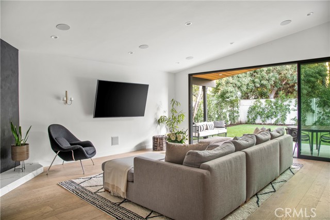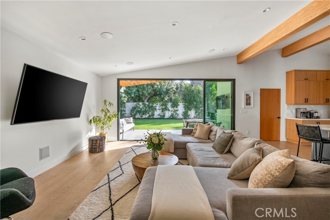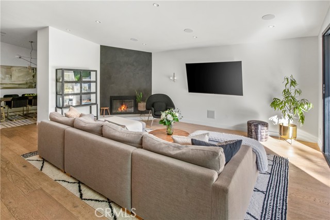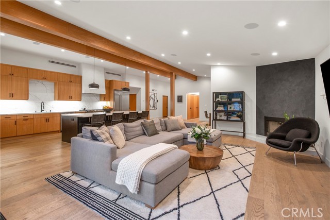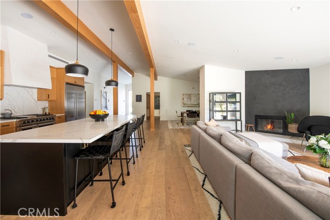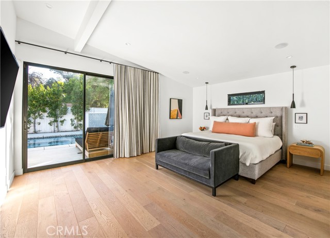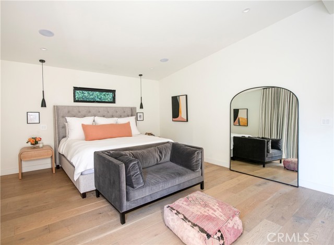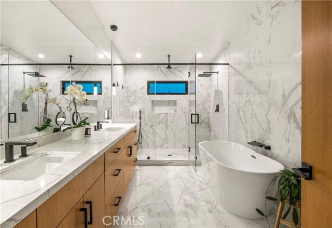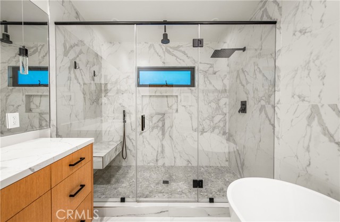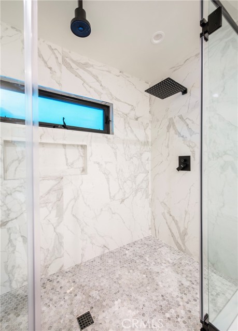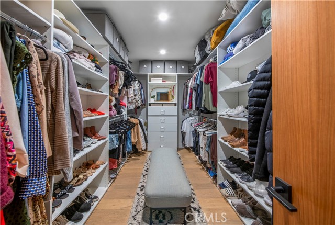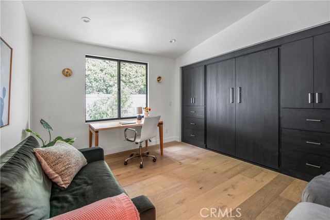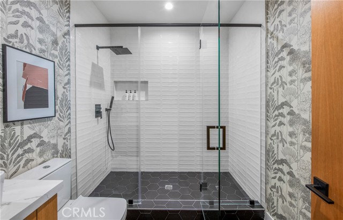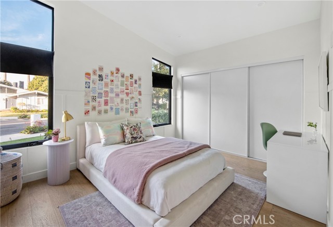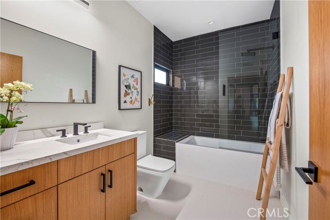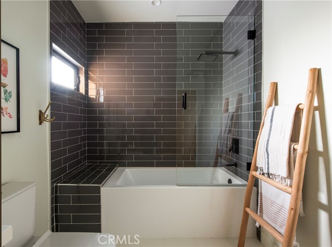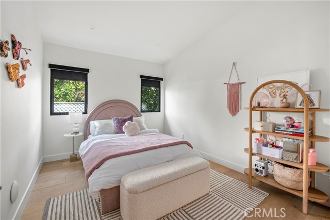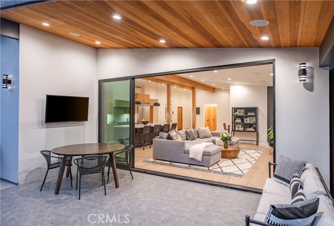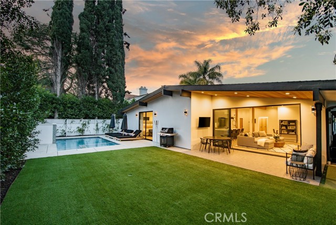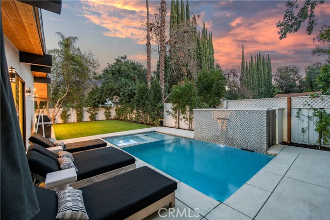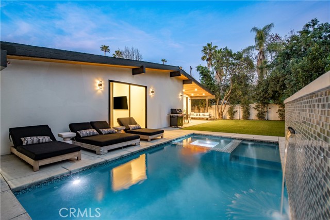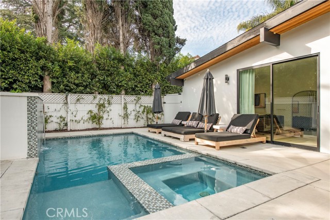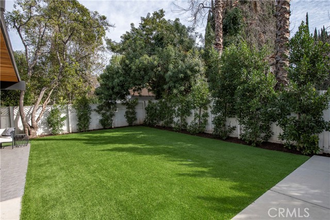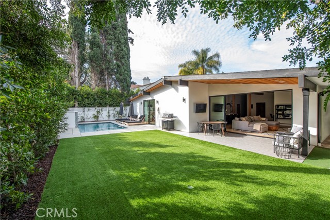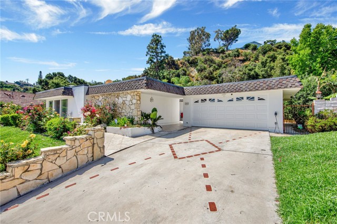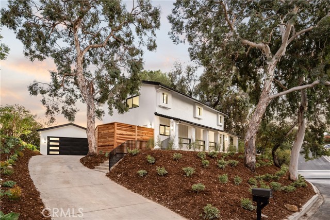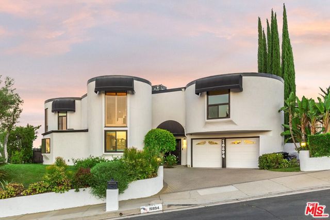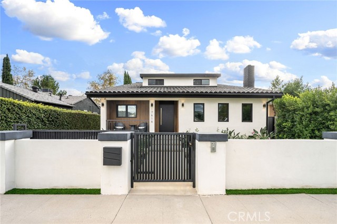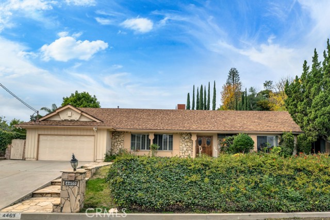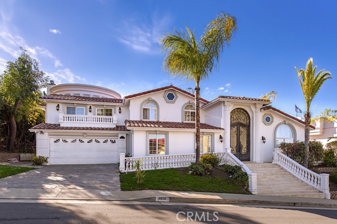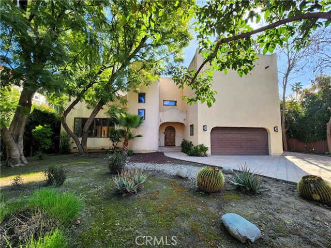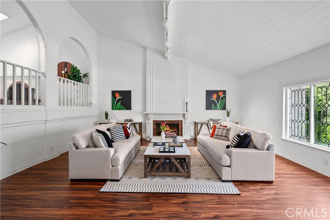16226 Huston Street
Encino, CA 91436
Sold
Presenting an exquisite, single-story 4BD/3BA mid-century modern residence nestled on a serene tree-lined street within one of Encino’s most sought-after neighborhoods. This meticulously designed home harmonizes modern aesthetics with superior craftsmanship, offering a premier living experience. Step inside to discover an inviting open-concept layout bathed in natural light. The formal dining area boasts built-in cabinets featuring a wine refrigerator, complemented by a cozy fireplace, and ample space for entertaining loved ones and guests. Transition seamlessly to the pristine chef’s kitchen, adorned with sleek wood cabinetry, premium appliances, quartz countertops and backsplash, and an expansive center island overlooking the adjacent living room. The living space is adorned with another fireplace and floor-to-ceiling stacking doors leading to the backyard oasis. Retreat to the luxurious primary suite featuring direct backyard access, vaulted ceilings, and a spa-inspired ensuite bath complete with dual vanities, a soaking tub, a spacious shower, and a custom walk-in closet. Three additional generously sized bedrooms offer comfortable accommodation, each with ample closet space and access to two full baths. Outside, indulge in resort-style living with a sparkling pool with tranquil waterfall, a rejuvenating spa, a covered patio, and a sprawling grassy lawn, perfect for outdoor gatherings. Situated within the esteemed Hesby Oaks School District and moments away from the vibrant shopping and dining options along Ventura Blvd, this home epitomizes California living at its finest. Welcome home!
PROPERTY INFORMATION
| MLS # | SR24038905 | Lot Size | 6,394 Sq. Ft. |
| HOA Fees | $0/Monthly | Property Type | Single Family Residence |
| Price | $ 2,499,000
Price Per SqFt: $ 933 |
DOM | 481 Days |
| Address | 16226 Huston Street | Type | Residential |
| City | Encino | Sq.Ft. | 2,678 Sq. Ft. |
| Postal Code | 91436 | Garage | 2 |
| County | Los Angeles | Year Built | 1962 |
| Bed / Bath | 4 / 3 | Parking | 2 |
| Built In | 1962 | Status | Closed |
| Sold Date | 2024-03-26 |
INTERIOR FEATURES
| Has Laundry | Yes |
| Laundry Information | Inside |
| Has Fireplace | Yes |
| Fireplace Information | Living Room |
| Kitchen Information | Kitchen Island, Quartz Counters, Remodeled Kitchen |
| Has Heating | Yes |
| Heating Information | Central |
| Room Information | All Bedrooms Down, Kitchen, Living Room, Primary Suite, Walk-In Closet |
| Has Cooling | Yes |
| Cooling Information | Central Air |
| InteriorFeatures Information | Open Floorplan, Quartz Counters |
| EntryLocation | 1 |
| Entry Level | 1 |
| Has Spa | Yes |
| SpaDescription | Private, Heated, In Ground |
| Bathroom Information | Shower, Soaking Tub, Walk-in shower |
| Main Level Bedrooms | 4 |
| Main Level Bathrooms | 3 |
EXTERIOR FEATURES
| Has Pool | Yes |
| Pool | Private, Heated, In Ground |
| Has Patio | Yes |
| Patio | Patio Open |
WALKSCORE
MAP
MORTGAGE CALCULATOR
- Principal & Interest:
- Property Tax: $2,666
- Home Insurance:$119
- HOA Fees:$0
- Mortgage Insurance:
PRICE HISTORY
| Date | Event | Price |
| 03/26/2024 | Sold | $2,499,000 |
| 03/05/2024 | Pending | $2,499,000 |
| 02/28/2024 | Listed | $2,499,000 |

Topfind Realty
REALTOR®
(844)-333-8033
Questions? Contact today.
Interested in buying or selling a home similar to 16226 Huston Street?
Encino Similar Properties
Listing provided courtesy of Andrew Teshinsky, Equity Union. Based on information from California Regional Multiple Listing Service, Inc. as of #Date#. This information is for your personal, non-commercial use and may not be used for any purpose other than to identify prospective properties you may be interested in purchasing. Display of MLS data is usually deemed reliable but is NOT guaranteed accurate by the MLS. Buyers are responsible for verifying the accuracy of all information and should investigate the data themselves or retain appropriate professionals. Information from sources other than the Listing Agent may have been included in the MLS data. Unless otherwise specified in writing, Broker/Agent has not and will not verify any information obtained from other sources. The Broker/Agent providing the information contained herein may or may not have been the Listing and/or Selling Agent.
