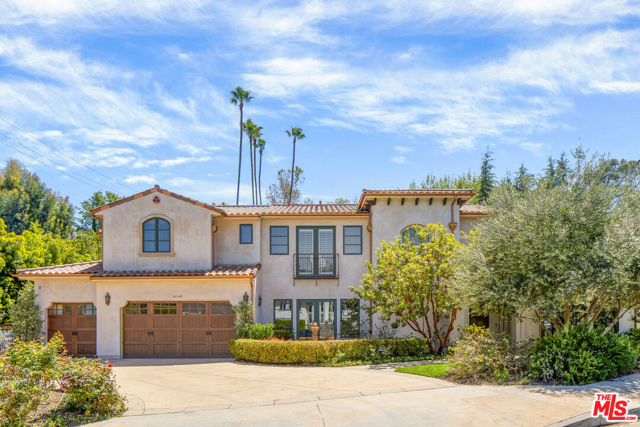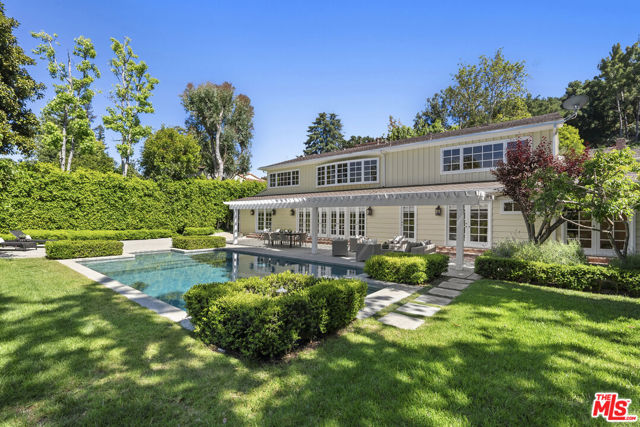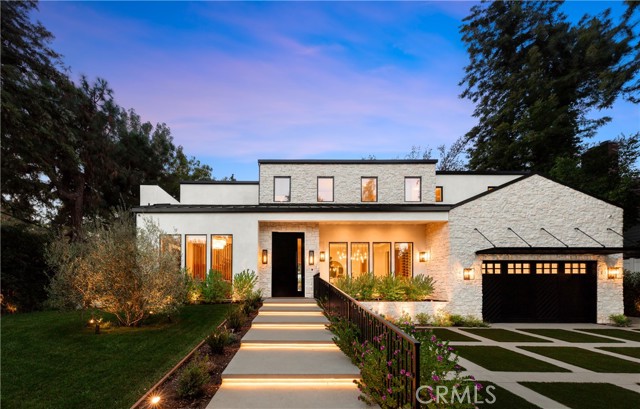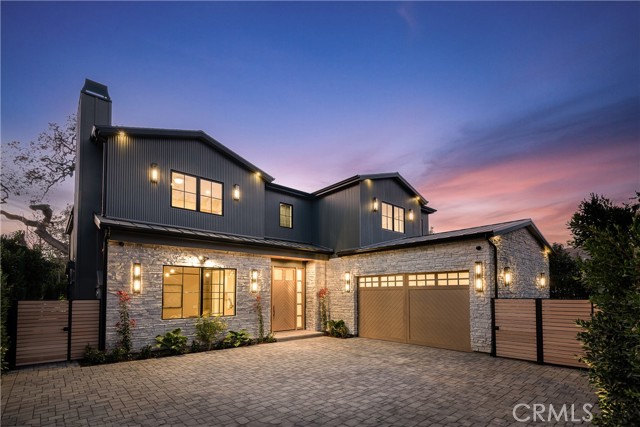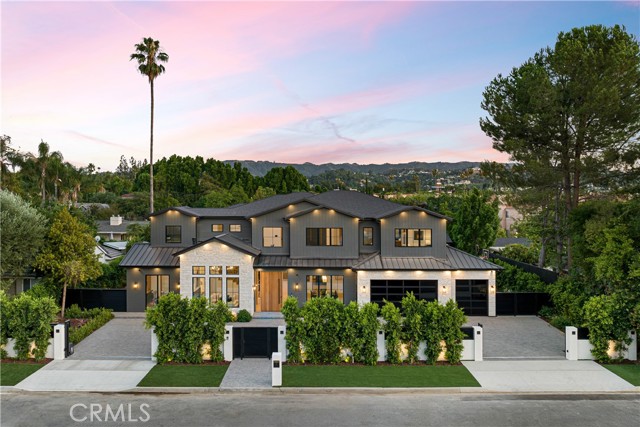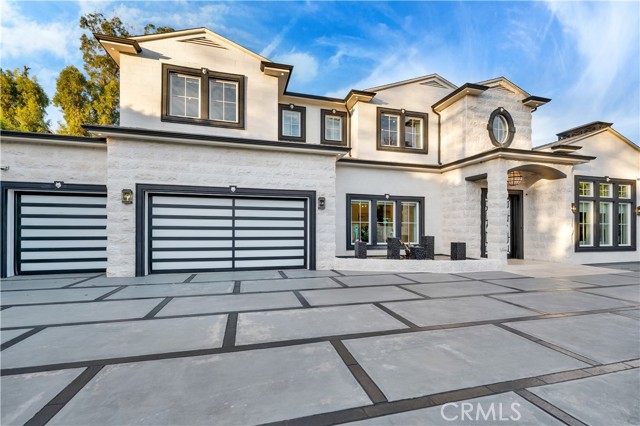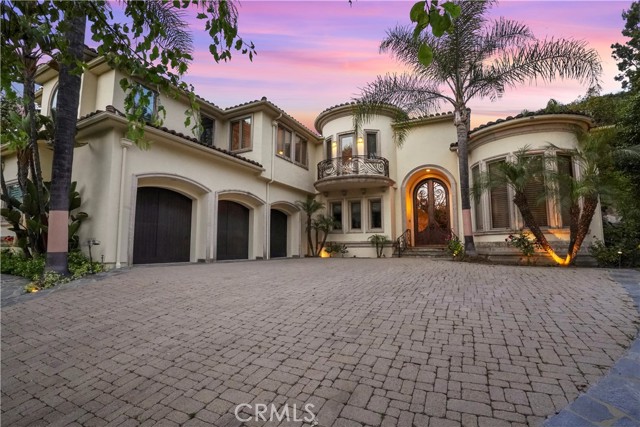16340 Amota Court
Encino, CA 91436
Sold
Welcome to Amota Court where you will fall in love with this Santa Barbara Mission Spanish home built with exceptional craftsmanship evident in every detail. The gated, private cul-de-sac location provides a sense of exclusivity and privacy. The open floorplan & soaring ceilings is designed for entertaining; formal living, dining areas and a top-of-the-line gourmet chef's kitchen equipped with high-end appliances. The luxurious Primary suite with balcony and spa-like bathroom is a wonderful retreat within the home. The professionally landscaped grounds feature a sparkling swimming pool and spa, outdoor kitchen, and charming dining terraces with an outdoor fireplace that make perfect spaces for enjoying warm days & starry nights amongst surrounding estates. This property is an an ideal choice for the discerning buyer looking for a luxurious, private retreat with plenty of space for entertaining and enjoying the Southern California lifestyle. Conveniently located near Encino's finest restaurants, shopping centers, entertainment venues, & the best private schools Los Angeles offers.
PROPERTY INFORMATION
| MLS # | 23253049 | Lot Size | 18,600 Sq. Ft. |
| HOA Fees | $0/Monthly | Property Type | Single Family Residence |
| Price | $ 4,899,000
Price Per SqFt: $ 859 |
DOM | 816 Days |
| Address | 16340 Amota Court | Type | Residential |
| City | Encino | Sq.Ft. | 5,704 Sq. Ft. |
| Postal Code | 91436 | Garage | 3 |
| County | Los Angeles | Year Built | 2014 |
| Bed / Bath | 5 / 5.5 | Parking | 5 |
| Built In | 2014 | Status | Closed |
| Sold Date | 2023-06-26 |
INTERIOR FEATURES
| Has Laundry | Yes |
| Laundry Information | Washer Included, Dryer Included, Inside, Individual Room |
| Has Fireplace | Yes |
| Fireplace Information | Family Room, Master Bedroom |
| Has Appliances | Yes |
| Kitchen Appliances | Barbecue, Dishwasher, Disposal, Microwave, Refrigerator, Oven, Range, Range Hood, Self Cleaning Oven |
| Kitchen Information | Kitchen Island, Walk-In Pantry |
| Kitchen Area | Breakfast Nook, Dining Room, In Family Room, In Kitchen, In Living Room |
| Has Heating | Yes |
| Heating Information | Central |
| Room Information | Family Room, Living Room, Master Bathroom, Media Room, Bonus Room, Formal Entry, Entry, Dressing Area, Walk-In Closet, Walk-In Pantry |
| Has Cooling | Yes |
| Cooling Information | Central Air |
| InteriorFeatures Information | Beamed Ceilings, Cathedral Ceiling(s), Furnished |
| Has Spa | Yes |
| SpaDescription | Private, In Ground, Heated |
| WindowFeatures | Double Pane Windows, Plantation Shutters |
| SecuritySafety | 24 Hour Security, Automatic Gate, Fire Sprinkler System, Gated Community, Carbon Monoxide Detector(s), Fire and Smoke Detection System |
| Bathroom Information | Shower in Tub, Vanity area, Linen Closet/Storage, Bidet |
EXTERIOR FEATURES
| Has Pool | Yes |
| Pool | In Ground, Heated, Private |
| Has Sprinklers | Yes |
WALKSCORE
MAP
MORTGAGE CALCULATOR
- Principal & Interest:
- Property Tax: $5,226
- Home Insurance:$119
- HOA Fees:$0
- Mortgage Insurance:
PRICE HISTORY
| Date | Event | Price |
| 05/24/2023 | Pending | $4,899,000 |
| 03/31/2023 | Listed | $5,495,000 |

Topfind Realty
REALTOR®
(844)-333-8033
Questions? Contact today.
Interested in buying or selling a home similar to 16340 Amota Court?
Listing provided courtesy of Angelo Fierro, Compass. Based on information from California Regional Multiple Listing Service, Inc. as of #Date#. This information is for your personal, non-commercial use and may not be used for any purpose other than to identify prospective properties you may be interested in purchasing. Display of MLS data is usually deemed reliable but is NOT guaranteed accurate by the MLS. Buyers are responsible for verifying the accuracy of all information and should investigate the data themselves or retain appropriate professionals. Information from sources other than the Listing Agent may have been included in the MLS data. Unless otherwise specified in writing, Broker/Agent has not and will not verify any information obtained from other sources. The Broker/Agent providing the information contained herein may or may not have been the Listing and/or Selling Agent.
