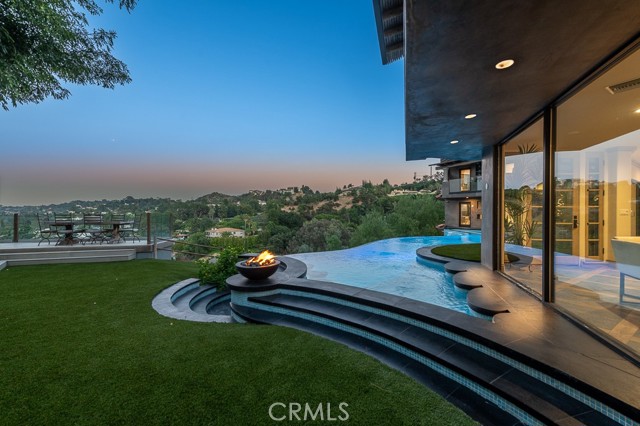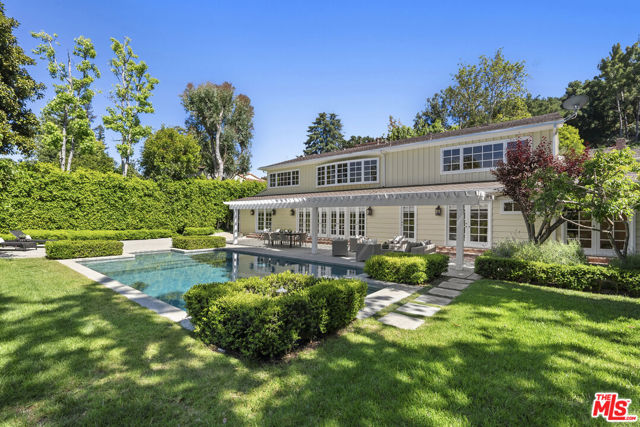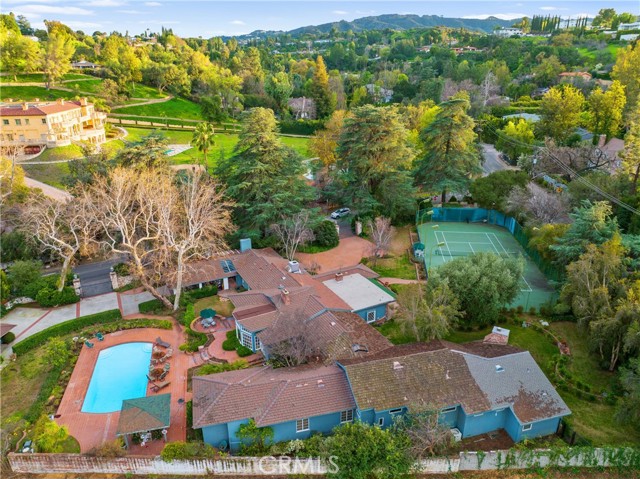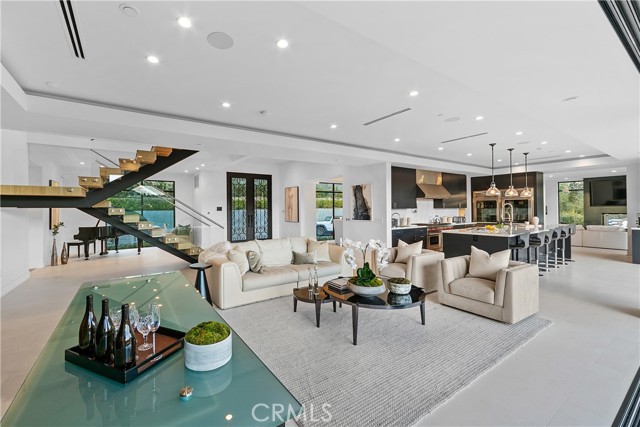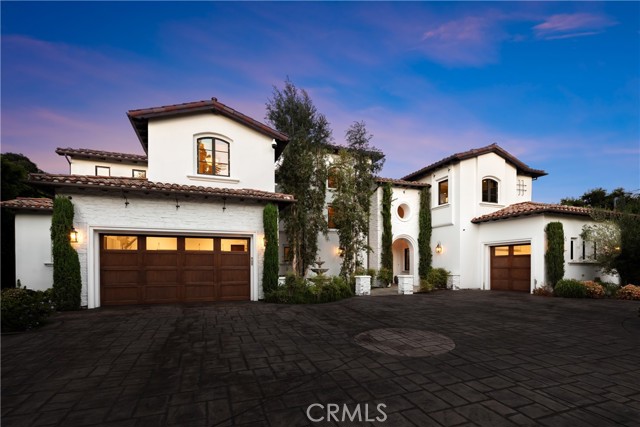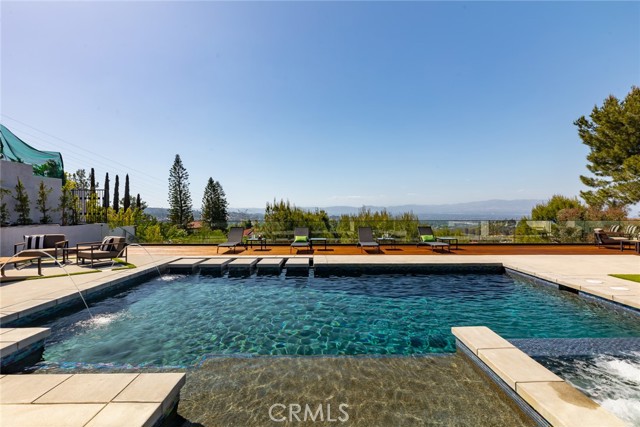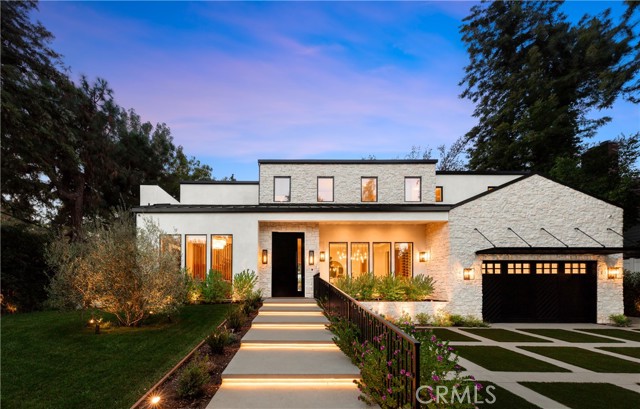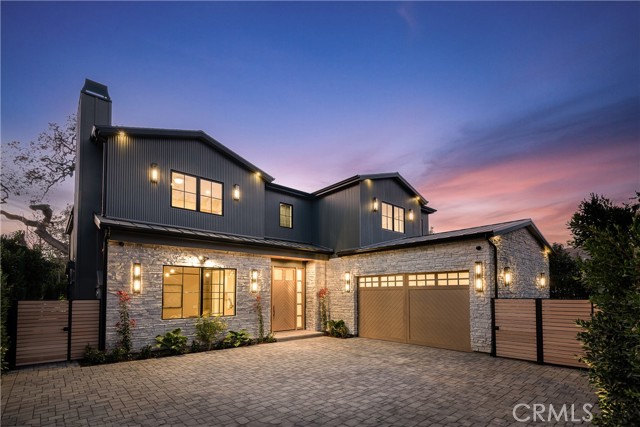16479 Royal Hills Drive
Encino, CA 91436
Sold
16479 Royal Hills Drive
Encino, CA 91436
Sold
Amazing value w/$500,000 price adjustment. Revel in the character & elegance of this recently constructed Spanish Villa w/captivating views, vaulted beamed ceilings, arches, clean lines & natural materials combined w/the highest quality finishes providing an updated twist on the classic Spanish flair of both the main estate & the 2-story guest house. Set back from the street behind gates in much-desired Royal Hills Estates a custom carved wood door opens onto a courtyard w/IPE decking & Contera stone pillars allowing a first glimpse of the breathtaking views beyond the infinity pool & spa. Entry via facial recognition through double wooden doors imported from Spain w/custom grates provides access into the 5 Bedroom, 7 Bath main estate w/the utmost security in mind. Walls of glass, picture windows & glass doors delight the eyes as the views take on a life of their own while the open floor plan is complimented by distressed hardwood flooring, Porcelanosa tiles, a 2-story trey ceiling & numerous art niches bringing you to the focal point of the living room, a carved limestone fireplace. The magnificent white marble kitchen features a massive center island, glass fronted cabinets, professional Viking appliances. 2 pantries & a built-in banquette that is sure to compete for the hub of the home w/the adjacent den/movie room surrounded by the views. The formal dining room, an ensuite bedroom, a bathroom w/access to the pool, laundry & powder rooms complete the lower level. A limestone staircase w/a detailed wrought iron railing & a banquette mid-landing takes you up to 4 ensuite Bedrooms w/glass paneled & wrought iron balconies. 3 true Primary Suites feature vaulted beamed ceilings, adobe fireplaces, massive pro-organized walk-in closets, 2 & 4-persons steam showers w/pivot hinges, soaking tubs, & dual privacy commodes. The 2-story guest house is a match for the main w/its marble encased windows, glass doors & windows showcasing the views & a dual-sided fireplace out to the pool, Porcelanosa tile flooring, full Kitchen & a glass paneled balcony overlooks incredible vistas w/its own entrance, driveway & a converted garage which makes a great gym/art studio w/its own bathroom. The resort-styled backyard brings to mind the quintessential CA lifestyle w/a freeform infinity pool & spa, viewing, IPE decks, firepit, large turf & multiple conversation areas & a built-in BBQ station negates ever needing to vacation. Minutes to the Westside & award-winning Lanai SD.
PROPERTY INFORMATION
| MLS # | SR23124701 | Lot Size | 17,551 Sq. Ft. |
| HOA Fees | $0/Monthly | Property Type | Single Family Residence |
| Price | $ 4,999,500
Price Per SqFt: $ 741 |
DOM | 713 Days |
| Address | 16479 Royal Hills Drive | Type | Residential |
| City | Encino | Sq.Ft. | 6,750 Sq. Ft. |
| Postal Code | 91436 | Garage | 4 |
| County | Los Angeles | Year Built | 2021 |
| Bed / Bath | 6 / 4.5 | Parking | 4 |
| Built In | 2021 | Status | Closed |
| Sold Date | 2023-12-29 |
INTERIOR FEATURES
| Has Laundry | Yes |
| Laundry Information | Gas Dryer Hookup, In Closet, Inside, Upper Level, Stackable, Washer Hookup |
| Has Fireplace | Yes |
| Fireplace Information | Guest House, Living Room, Primary Bedroom, Primary Retreat, Outside, Gas, Wood Burning, Fire Pit, See Through, Two Way |
| Has Appliances | Yes |
| Kitchen Appliances | 6 Burner Stove, Convection Oven, Dishwasher, Double Oven, Freezer, Disposal, Gas Oven, Gas Cooktop, Ice Maker, Microwave, Range Hood, Refrigerator, Tankless Water Heater |
| Kitchen Information | Kitchen Island, Stone Counters, Walk-In Pantry |
| Kitchen Area | Dining Room, In Kitchen, Separated |
| Has Heating | Yes |
| Heating Information | Central, Zoned |
| Room Information | Art Studio, Den, Entry, Guest/Maid's Quarters, Kitchen, Laundry, Living Room, Main Floor Bedroom, Primary Bathroom, Primary Bedroom, Primary Suite, Media Room, Two Primaries, Walk-In Closet, Walk-In Pantry |
| Has Cooling | Yes |
| Cooling Information | Central Air, Dual, Zoned |
| Flooring Information | Stone, Wood |
| InteriorFeatures Information | Balcony, Beamed Ceilings, Built-in Features, Ceiling Fan(s), Copper Plumbing Full, Crown Molding, High Ceilings, Living Room Deck Attached, Open Floorplan, Pantry, Recessed Lighting, Stone Counters, Tray Ceiling(s), Two Story Ceilings, Unfurnished, Wired for Data, Wired for Sound |
| DoorFeatures | Double Door Entry |
| EntryLocation | 1 |
| Entry Level | 1 |
| Has Spa | Yes |
| SpaDescription | Private, Heated, In Ground |
| WindowFeatures | Double Pane Windows, Drapes |
| SecuritySafety | Automatic Gate, Closed Circuit Camera(s), Fire Sprinkler System, Security System, Window Bars |
| Bathroom Information | Shower in Tub, Double sinks in bath(s), Double Sinks in Primary Bath, Dual shower heads (or Multiple), Privacy toilet door, Separate tub and shower, Soaking Tub, Stone Counters, Walk-in shower |
| Main Level Bedrooms | 1 |
| Main Level Bathrooms | 3 |
EXTERIOR FEATURES
| ExteriorFeatures | Lighting |
| Roof | Spanish Tile |
| Has Pool | Yes |
| Pool | Private, In Ground, Infinity, Permits, Waterfall |
| Has Patio | Yes |
| Patio | Covered, Deck, Patio Open, Front Porch, Wood |
| Has Fence | Yes |
| Fencing | Wood |
| Has Sprinklers | Yes |
WALKSCORE
MAP
MORTGAGE CALCULATOR
- Principal & Interest:
- Property Tax: $5,333
- Home Insurance:$119
- HOA Fees:$0
- Mortgage Insurance:
PRICE HISTORY
| Date | Event | Price |
| 12/29/2023 | Sold | $4,150,000 |
| 10/06/2023 | Price Change | $4,999,500 (-9.02%) |
| 08/01/2023 | Price Change | $5,495,000 (-8.42%) |
| 07/12/2023 | Listed | $5,999,999 |

Topfind Realty
REALTOR®
(844)-333-8033
Questions? Contact today.
Interested in buying or selling a home similar to 16479 Royal Hills Drive?
Listing provided courtesy of Andrew Spitz, Christie's Int. R.E SoCal. Based on information from California Regional Multiple Listing Service, Inc. as of #Date#. This information is for your personal, non-commercial use and may not be used for any purpose other than to identify prospective properties you may be interested in purchasing. Display of MLS data is usually deemed reliable but is NOT guaranteed accurate by the MLS. Buyers are responsible for verifying the accuracy of all information and should investigate the data themselves or retain appropriate professionals. Information from sources other than the Listing Agent may have been included in the MLS data. Unless otherwise specified in writing, Broker/Agent has not and will not verify any information obtained from other sources. The Broker/Agent providing the information contained herein may or may not have been the Listing and/or Selling Agent.
