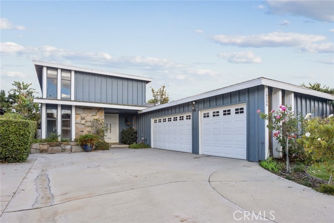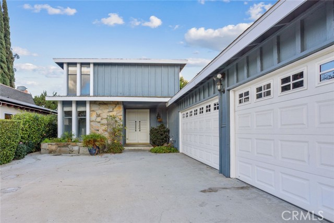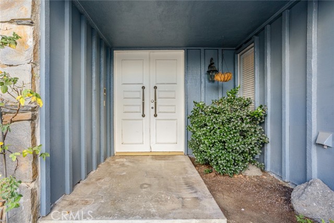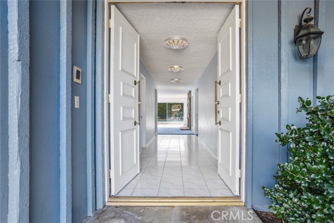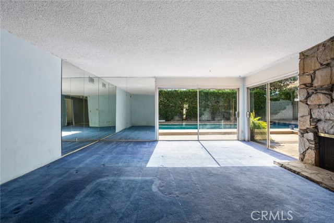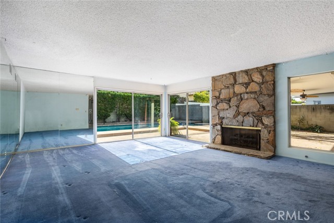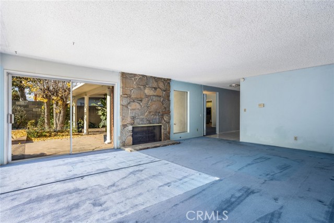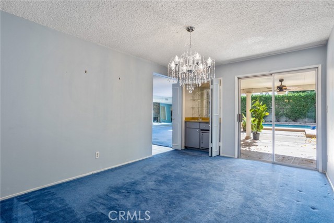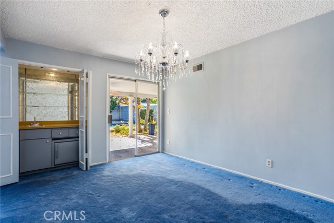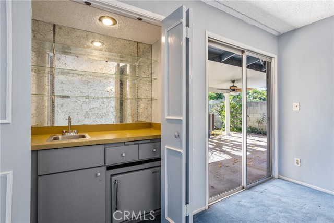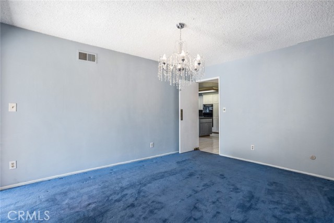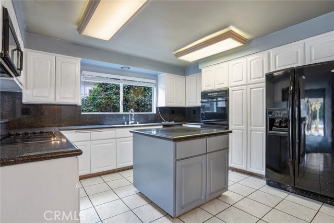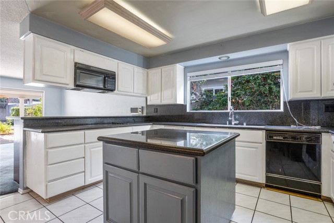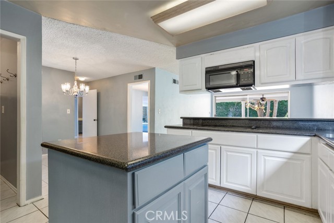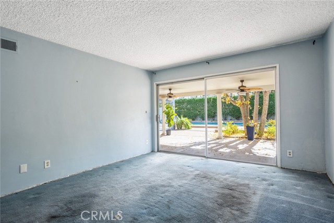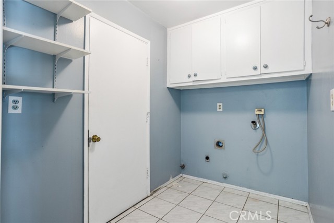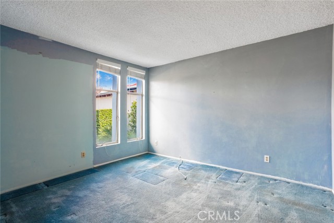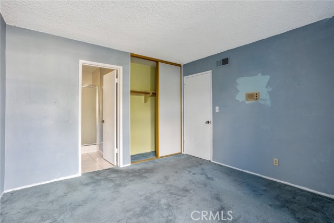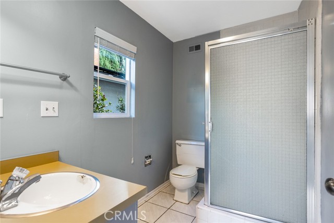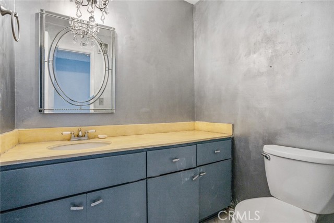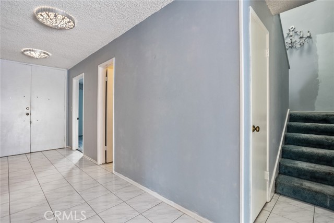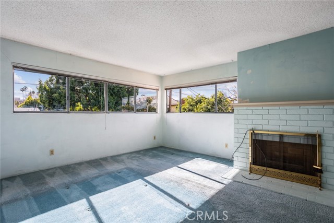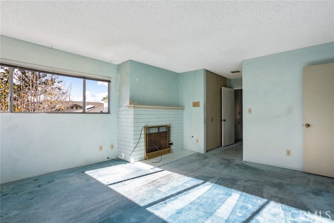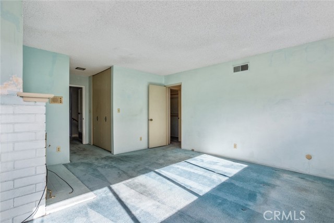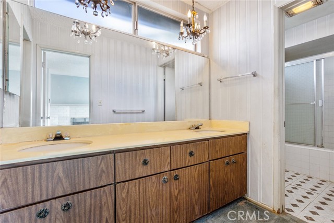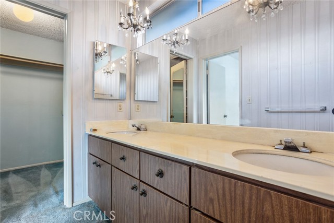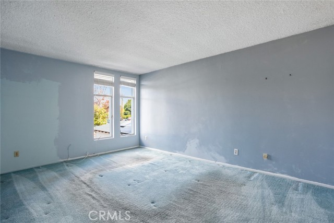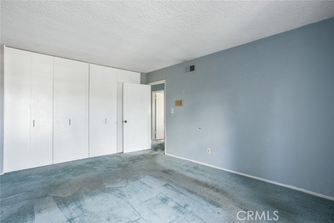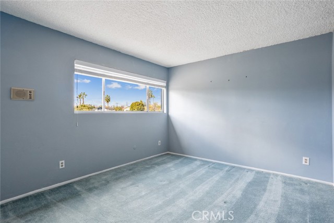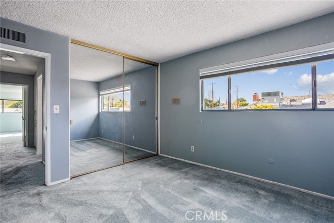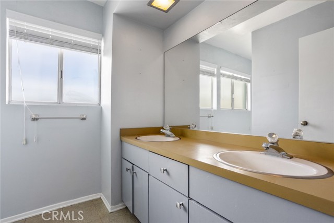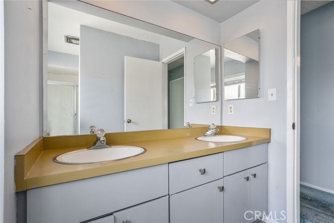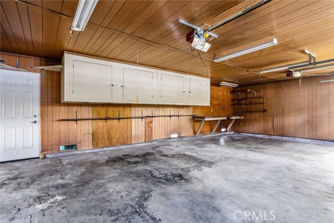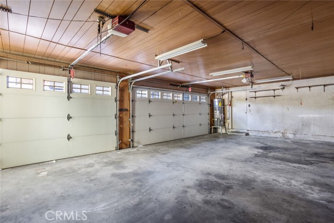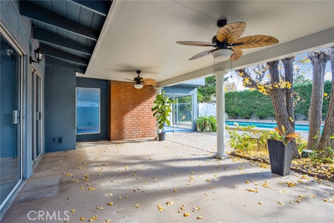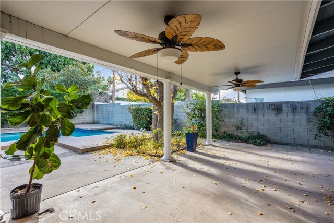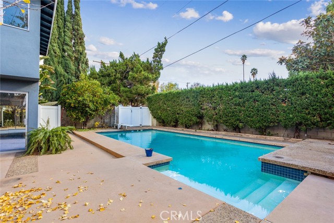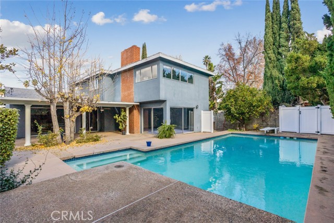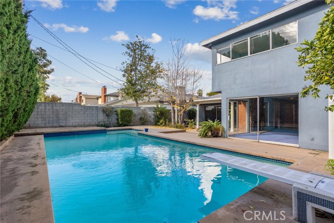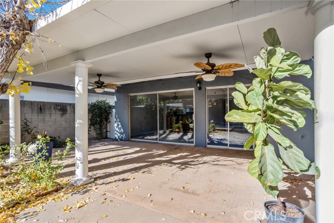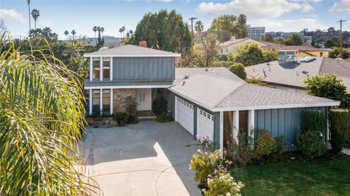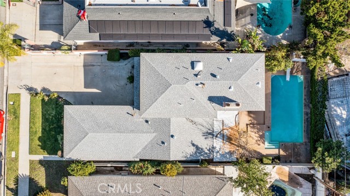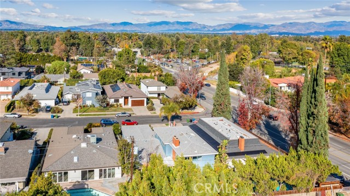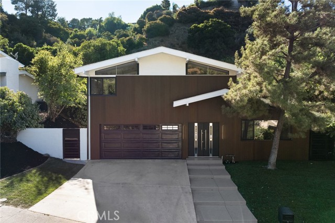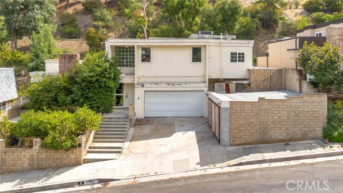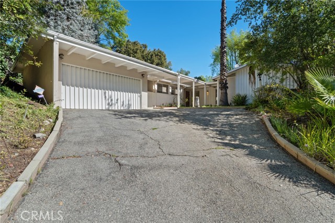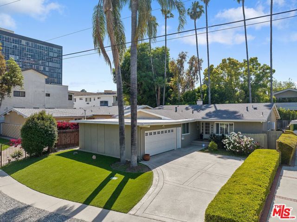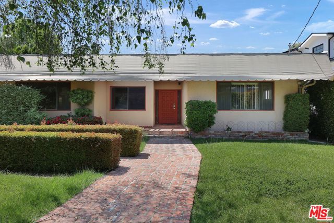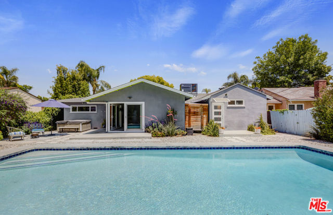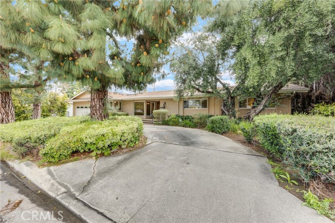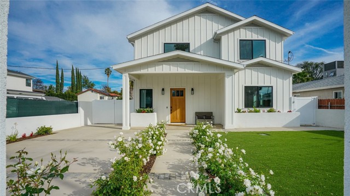16506 Otsego Street
Encino, CA 91436
Sold
WOW!! Incredible opportunity with so many possibilities! This beauty has so much potential with an ideal floorplan! Adjacent to Encino Woods with a cul-de-sac location puts you in one of the best neighborhoods. Step inside this 2 story Regency style time capsule home. The lower level has a huge open living room with a cozy fireplace and views to a dreamy pool in the backyard. A separate dining room with a glitzy super cool wet bar and a nice sized family room that connects with the kitchen… all with views and access to the pool area. You can imagine glamorous parties here from days gone by! All rooms have tons of light streaming through and walls of glass looking out onto the stunning backyard. Downstairs to the left is a 1 bedroom 1 bath suite to use as a work-from home office, guest room or whatever your heart desires…its perfect! A half bath powder room for guests, an eat in kitchen area and a separate large laundry room round out the bottom floor. Upstairs and to the left is a huge primary suite with a fireplace, walk-in closet, ensuite bathroom…don’t miss the 2 extra large closets! Upstairs and to the right are two ample sized bedrooms both with plenty of closet space and a double sink full bath that both bedrooms can share. This property has a modern desirable layout with great bones and tons of light everywhere! Outside the backyard flows with access from all the entertaining rooms downstairs. A beautiful pool with a covered patio area, well-manicured privacy bushes and your own citrus fruit tree…its quite lovely! The home has a huge driveway with an attached 3-car garage and storage bins above. This property gives you the chance to create your own masterpiece…imagine your very own phenomenal estate in this fabulous much desired Encino area! Moments to the shops and restaurants of Ventura Blvd. Easy access to the Westside with the 101 and 405 freeways nearby. Desirable location and potential galore!
PROPERTY INFORMATION
| MLS # | PF22251127 | Lot Size | 7,152 Sq. Ft. |
| HOA Fees | $0/Monthly | Property Type | Single Family Residence |
| Price | $ 1,650,000
Price Per SqFt: $ 602 |
DOM | 1012 Days |
| Address | 16506 Otsego Street | Type | Residential |
| City | Encino | Sq.Ft. | 2,739 Sq. Ft. |
| Postal Code | 91436 | Garage | 3 |
| County | Los Angeles | Year Built | 1966 |
| Bed / Bath | 4 / 3.5 | Parking | 3 |
| Built In | 1966 | Status | Closed |
| Sold Date | 2023-01-06 |
INTERIOR FEATURES
| Has Laundry | Yes |
| Laundry Information | Gas & Electric Dryer Hookup, Individual Room, Inside, Washer Hookup |
| Has Fireplace | Yes |
| Fireplace Information | Living Room, Master Bedroom |
| Has Appliances | Yes |
| Kitchen Appliances | Dishwasher, Double Oven, Microwave, Refrigerator |
| Kitchen Area | Breakfast Nook, Dining Room |
| Room Information | Family Room, Kitchen, Laundry, Living Room, Main Floor Bedroom |
| Has Cooling | No |
| Cooling Information | None |
| InteriorFeatures Information | Ceiling Fan(s), Wet Bar |
| Main Level Bedrooms | 1 |
| Main Level Bathrooms | 2 |
EXTERIOR FEATURES
| Has Pool | Yes |
| Pool | Private |
| Has Patio | Yes |
| Patio | Concrete, Covered |
WALKSCORE
MAP
MORTGAGE CALCULATOR
- Principal & Interest:
- Property Tax: $1,760
- Home Insurance:$119
- HOA Fees:$0
- Mortgage Insurance:
PRICE HISTORY
| Date | Event | Price |
| 01/06/2023 | Sold | $1,100,000 |
| 01/04/2023 | Pending | $1,650,000 |
| 12/28/2022 | Active Under Contract | $1,650,000 |
| 12/08/2022 | Listed | $1,650,000 |

Topfind Realty
REALTOR®
(844)-333-8033
Questions? Contact today.
Interested in buying or selling a home similar to 16506 Otsego Street?
Encino Similar Properties
Listing provided courtesy of Patricia Fluhr, Berkshire Hathaway Home Serv.. Based on information from California Regional Multiple Listing Service, Inc. as of #Date#. This information is for your personal, non-commercial use and may not be used for any purpose other than to identify prospective properties you may be interested in purchasing. Display of MLS data is usually deemed reliable but is NOT guaranteed accurate by the MLS. Buyers are responsible for verifying the accuracy of all information and should investigate the data themselves or retain appropriate professionals. Information from sources other than the Listing Agent may have been included in the MLS data. Unless otherwise specified in writing, Broker/Agent has not and will not verify any information obtained from other sources. The Broker/Agent providing the information contained herein may or may not have been the Listing and/or Selling Agent.
