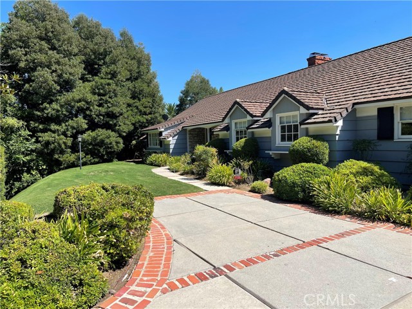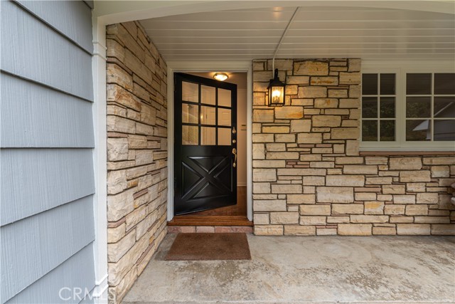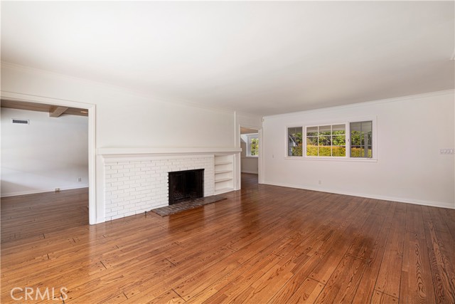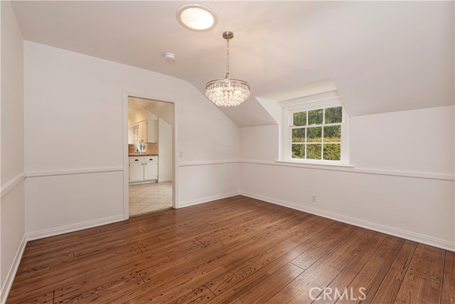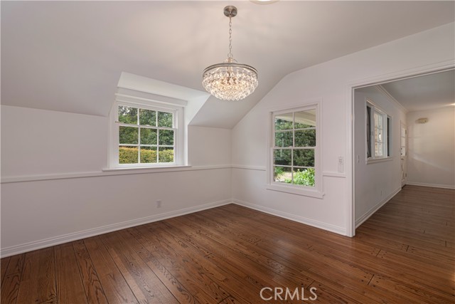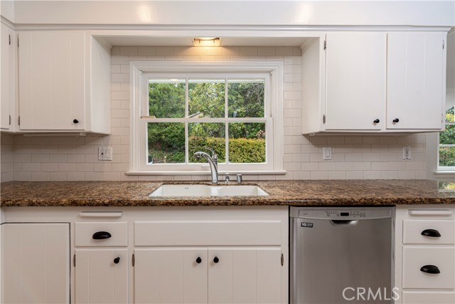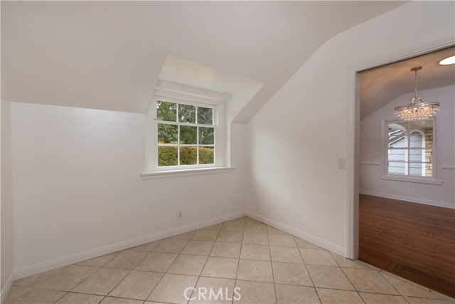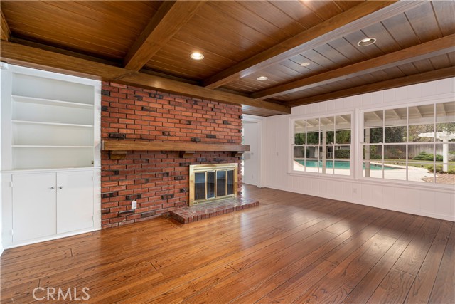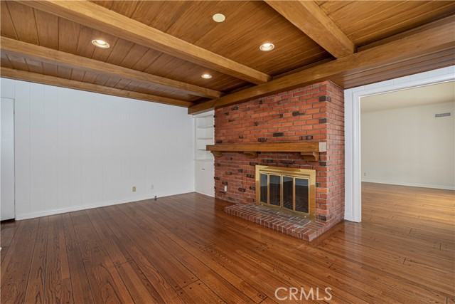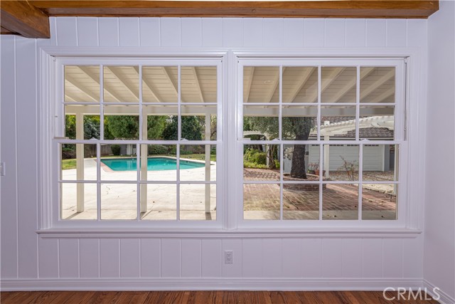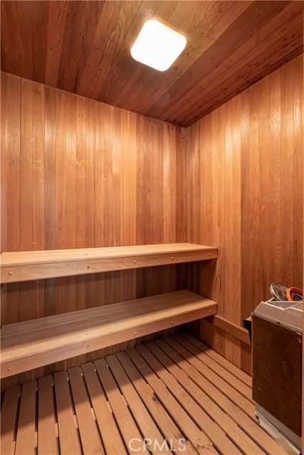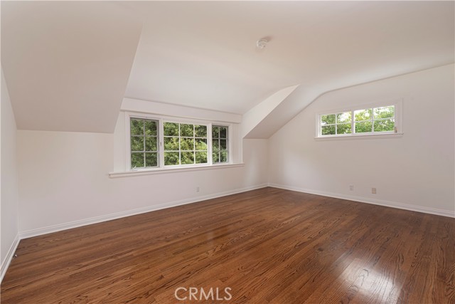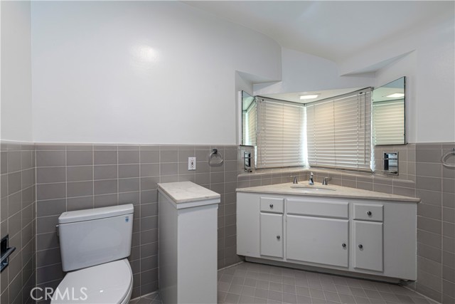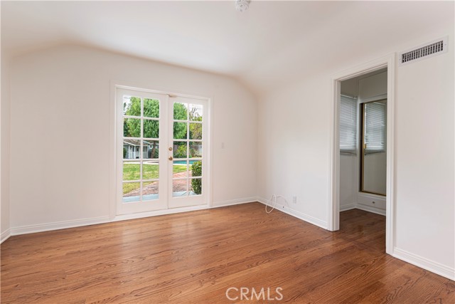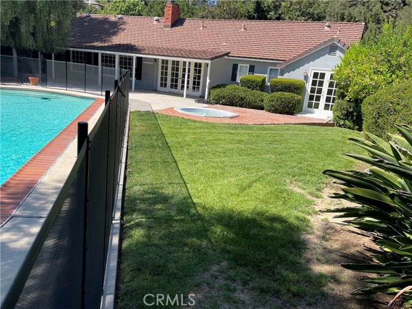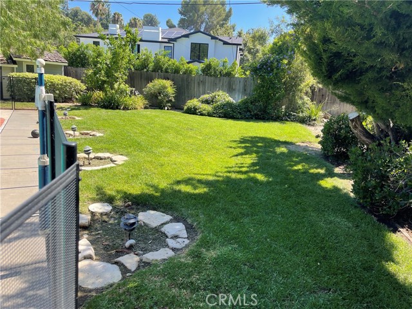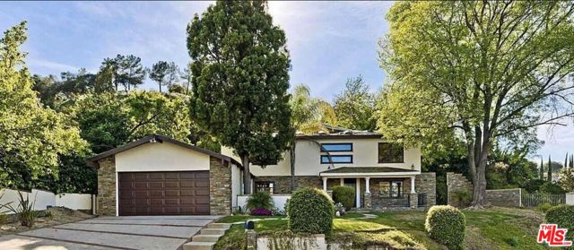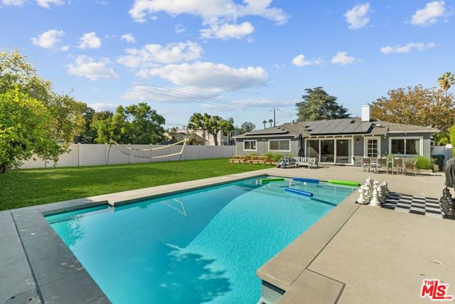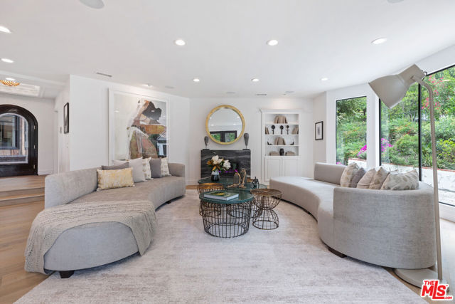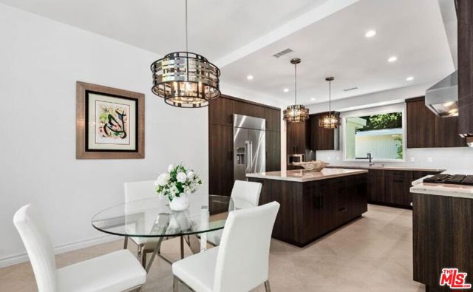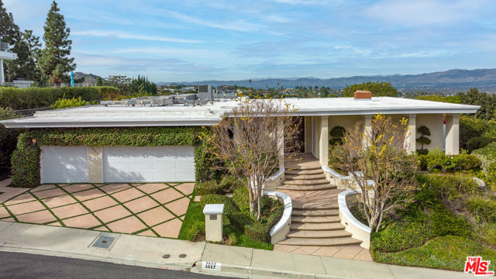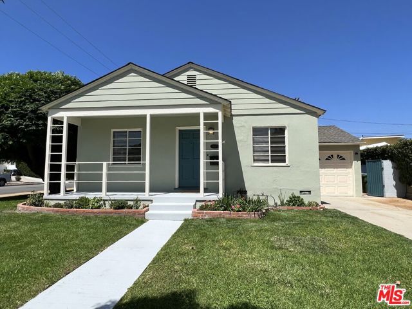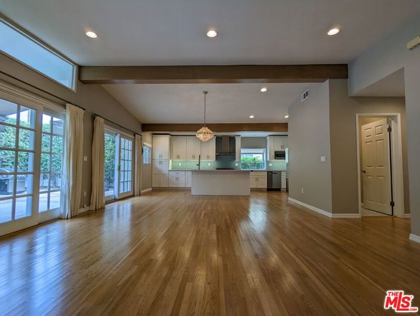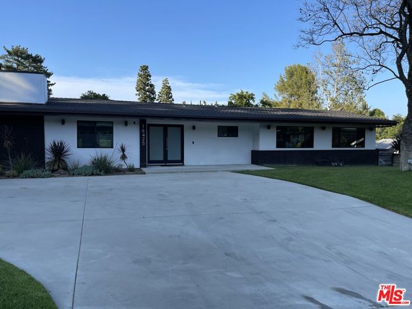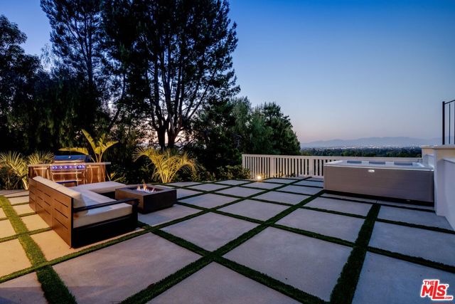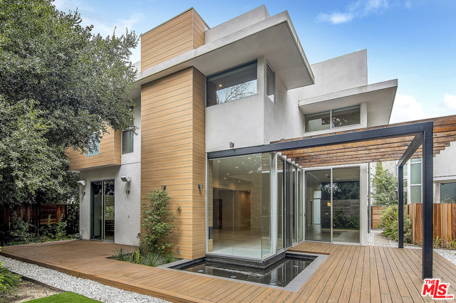16732 Adlon Road
Encino, CA 91436
$6,350
Price
Price
3
Bed
Bed
2
Bath
Bath
2,282 Sq. Ft.
$3 / Sq. Ft.
$3 / Sq. Ft.
Sold
16732 Adlon Road
Encino, CA 91436
Sold
$6,350
Price
Price
3
Bed
Bed
2
Bath
Bath
2,282
Sq. Ft.
Sq. Ft.
Set back from the street, a brick lined walkway leads to this light and bright freshly painted 3 + 3 single story traditional in the Lanai School District. Upon entry gleaming wood floors greet as you enter to the living room that features crown moldings, a brick encased fireplace, built-in bookshelves and French doors that showcase the large pool, spa, and grassy areas. A formal dining room with chair moldings, skylight and a crystal chandelier take you through to the spacious kitchen enhanced with a vintage O'Keefe & Merritt range with griddle and a double oven, granite counters, subway tiled backsplash and a cheerful breakfast area. Sure to be a special hub of the home, the den features bead board beamed ceilings, fireplace, and built-ins with a wall of windows providing more views of the fabulous backyard. The spacious master suite features a bathroom with separate tub and shower and one of two secondary bedrooms includes a dressing area with built-in vanity and French doors that open to reveal the landscaped grounds. Designed for the CA lifestyle the backyard is a true entertainer’s delight with pool, separate in-ground spa, covered patio, grassy areas, fruit trees, a playhouse, pergola, and a built-in BBQ negating the need to ever vacation. Additional amenities include a sauna, numerous skylights, recessed lights, an interior laundry room, a 2-car garage, and a prime location just minutes to the westside and Ventura Blvd.
PROPERTY INFORMATION
| MLS # | SR23161983 | Lot Size | 15,990 Sq. Ft. |
| HOA Fees | $0/Monthly | Property Type | Single Family Residence |
| Price | $ 6,500
Price Per SqFt: $ 3 |
DOM | 683 Days |
| Address | 16732 Adlon Road | Type | Residential Lease |
| City | Encino | Sq.Ft. | 2,282 Sq. Ft. |
| Postal Code | 91436 | Garage | 2 |
| County | Los Angeles | Year Built | 1953 |
| Bed / Bath | 3 / 2 | Parking | 2 |
| Built In | 1953 | Status | Closed |
| Rented Date | 2023-12-29 |
INTERIOR FEATURES
| Has Laundry | Yes |
| Laundry Information | Gas Dryer Hookup, Individual Room, Washer Hookup |
| Has Fireplace | Yes |
| Fireplace Information | Den, Living Room |
| Has Appliances | Yes |
| Kitchen Appliances | Dishwasher, Free-Standing Range, Disposal, Range Hood, Water Heater |
| Kitchen Information | Granite Counters |
| Kitchen Area | Area, Dining Room, Separated |
| Has Heating | Yes |
| Heating Information | Central |
| Room Information | All Bedrooms Down, Den, Dressing Area, Kitchen, Laundry, Living Room, Primary Suite, Sauna |
| Has Cooling | Yes |
| Cooling Information | Central Air |
| Flooring Information | Wood |
| InteriorFeatures Information | Beamed Ceilings, Built-in Features, Chair Railings, Crown Molding, Granite Counters, Recessed Lighting, Unfurnished |
| DoorFeatures | French Doors, Mirror Closet Door(s) |
| EntryLocation | 1 |
| Entry Level | 1 |
| Has Spa | Yes |
| SpaDescription | Private, In Ground |
| WindowFeatures | Skylight(s) |
| SecuritySafety | Carbon Monoxide Detector(s), Smoke Detector(s) |
| Bathroom Information | Shower, Shower in Tub, Separate tub and shower, Tile Counters |
| Main Level Bedrooms | 3 |
| Main Level Bathrooms | 3 |
EXTERIOR FEATURES
| ExteriorFeatures | Lighting |
| FoundationDetails | Raised |
| Roof | Shake, Wood |
| Has Pool | Yes |
| Pool | Private, In Ground |
| Has Patio | Yes |
| Patio | Brick, Covered, Patio Open, Front Porch, Slab |
| Has Fence | Yes |
| Fencing | Wood, Wrought Iron |
| Has Sprinklers | Yes |
WALKSCORE
MAP
PRICE HISTORY
| Date | Event | Price |
| 12/29/2023 | Sold | $6,350 |
| 11/01/2023 | Price Change (Relisted) | $6,750 (-3.57%) |

Topfind Realty
REALTOR®
(844)-333-8033
Questions? Contact today.
Interested in buying or selling a home similar to 16732 Adlon Road?
Encino Similar Properties
Listing provided courtesy of Andrew Spitz, Christie's Int. R.E SoCal. Based on information from California Regional Multiple Listing Service, Inc. as of #Date#. This information is for your personal, non-commercial use and may not be used for any purpose other than to identify prospective properties you may be interested in purchasing. Display of MLS data is usually deemed reliable but is NOT guaranteed accurate by the MLS. Buyers are responsible for verifying the accuracy of all information and should investigate the data themselves or retain appropriate professionals. Information from sources other than the Listing Agent may have been included in the MLS data. Unless otherwise specified in writing, Broker/Agent has not and will not verify any information obtained from other sources. The Broker/Agent providing the information contained herein may or may not have been the Listing and/or Selling Agent.
