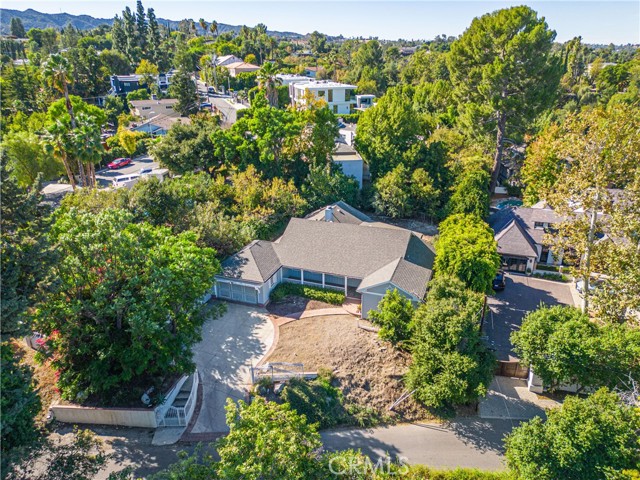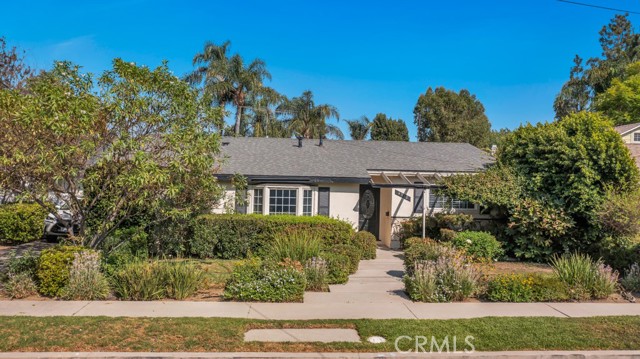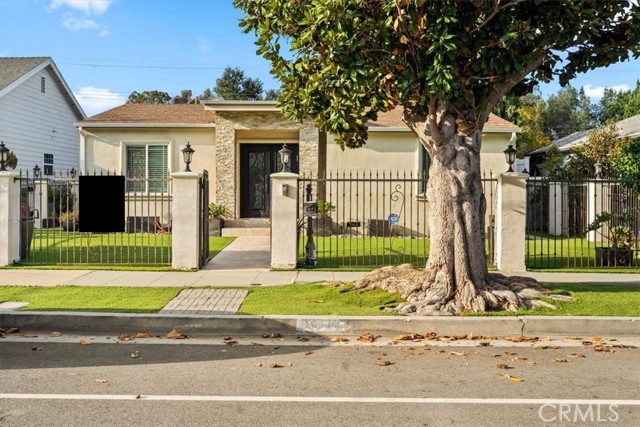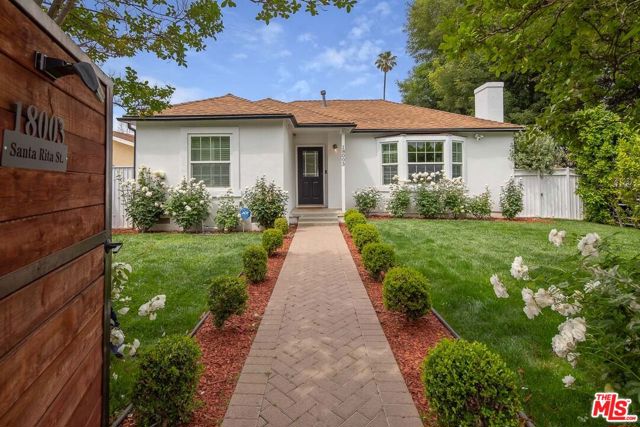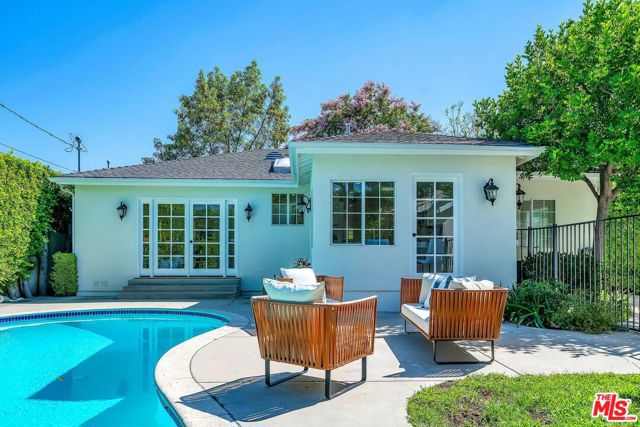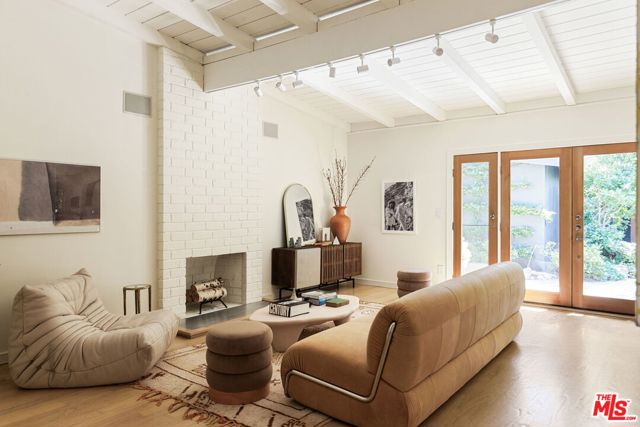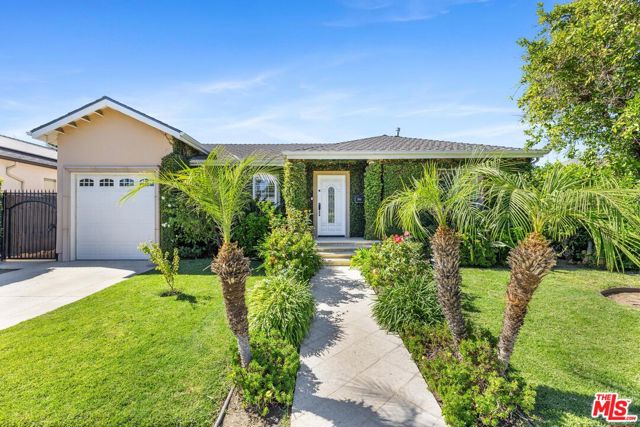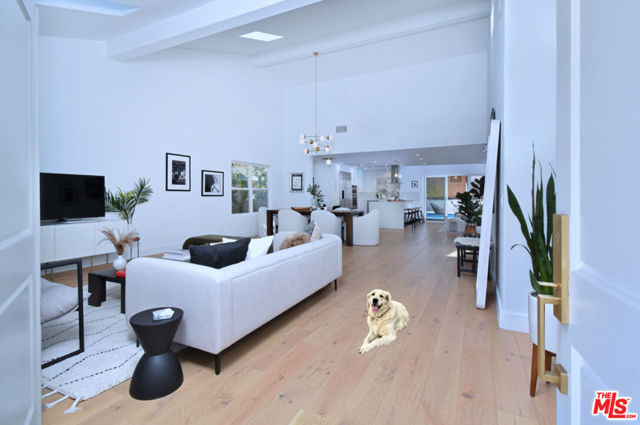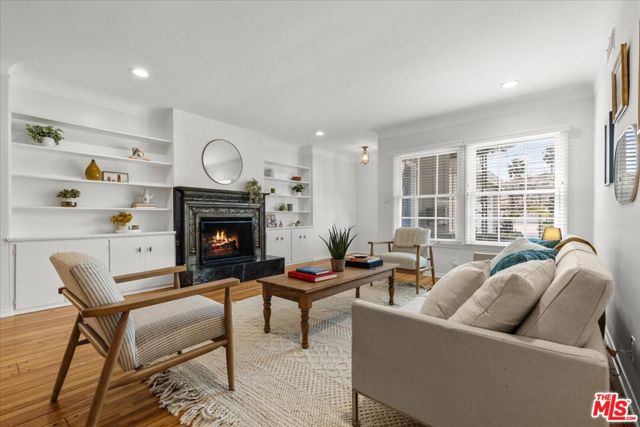16755 Oak View Drive
Encino, CA 91436
Sold
HERE’S YOUR SECOND CHANCE TO OWN PRIME ENCINO SOUTH NEXT TO $5MIL+ ESTATES. LANAI ELEMENTARY SCHOOL! Fix and live with built in equity. Fix and flip. Or add on for more possibilities. Single story gated ranch fixer perched on a sweeping curved wide lot surrounded by huge estates in Prime Encino South of the Boulevard neighborhood, amidst a very tranquil location of beautiful gated homes behind tall privacy hedges. This parcel was once part of the famed Charlie Chaplin Estate. An amazing opportunity! The gated driveway and pedestrian entrance enhances the opportunity to completely secure and privatize the abundant front yard with tall privacy hedges or room to add on while still offering much benefit to the new owner as your imagination goes wild. Dream of your ideal outdoor backyard design complete with room for a pool, BBQ center, fire-pit, etc and utilizing the existing large covered outdoor patio living surrounded by mature trees and total privacy. Oversize garage includes a rear garage door that opens to the side yard for additional parking for a car or motorcycles in addition to plenty of on site parking. In the hills yet close enough to stroll to Ventura Boulevard shopping, restaurants, Starbucks and Gelsons.
PROPERTY INFORMATION
| MLS # | SR23209693 | Lot Size | 10,020 Sq. Ft. |
| HOA Fees | $0/Monthly | Property Type | Single Family Residence |
| Price | $ 1,495,000
Price Per SqFt: $ 657 |
DOM | 589 Days |
| Address | 16755 Oak View Drive | Type | Residential |
| City | Encino | Sq.Ft. | 2,274 Sq. Ft. |
| Postal Code | 91436 | Garage | 2 |
| County | Los Angeles | Year Built | 1960 |
| Bed / Bath | 4 / 3 | Parking | 2 |
| Built In | 1960 | Status | Closed |
| Sold Date | 2024-01-17 |
INTERIOR FEATURES
| Has Laundry | Yes |
| Laundry Information | Gas Dryer Hookup, Individual Room, Inside, Washer Hookup |
| Has Fireplace | Yes |
| Fireplace Information | Living Room, Wood Burning |
| Has Appliances | Yes |
| Kitchen Appliances | Built-In Range, Dishwasher, Double Oven, Disposal, Gas Cooktop, Range Hood, Water Heater Central |
| Kitchen Information | Kitchen Open to Family Room, Walk-In Pantry |
| Kitchen Area | Family Kitchen, Dining Room, Separated |
| Has Heating | Yes |
| Heating Information | Central |
| Room Information | All Bedrooms Down, Formal Entry, Foyer, Kitchen, Laundry, Living Room, Utility Room, Walk-In Pantry |
| Has Cooling | Yes |
| Cooling Information | Central Air |
| Flooring Information | Wood |
| InteriorFeatures Information | Block Walls, Built-in Features, Ceramic Counters, Pantry, Storage, Tile Counters, Unfurnished |
| DoorFeatures | French Doors, Panel Doors, Sliding Doors |
| EntryLocation | 1 |
| Entry Level | 1 |
| Has Spa | No |
| SpaDescription | None |
| WindowFeatures | Casement Windows, Shutters, Wood Frames |
| Bathroom Information | Bathtub, Shower in Tub, Linen Closet/Storage, Tile Counters |
| Main Level Bedrooms | 4 |
| Main Level Bathrooms | 3 |
EXTERIOR FEATURES
| FoundationDetails | Combination |
| Roof | Composition, Fire Retardant |
| Has Pool | No |
| Pool | None |
| Has Patio | Yes |
| Patio | Covered, Front Porch, See Remarks, Slab, Wrap Around |
| Has Fence | Yes |
| Fencing | Block, Chain Link, Wrought Iron |
WALKSCORE
MAP
MORTGAGE CALCULATOR
- Principal & Interest:
- Property Tax: $1,595
- Home Insurance:$119
- HOA Fees:$0
- Mortgage Insurance:
PRICE HISTORY
| Date | Event | Price |
| 01/12/2024 | Pending | $1,495,000 |
| 01/05/2024 | Active Under Contract | $1,495,000 |
| 11/26/2023 | Active Under Contract | $1,499,000 |
| 11/11/2023 | Listed | $1,499,000 |

Topfind Realty
REALTOR®
(844)-333-8033
Questions? Contact today.
Interested in buying or selling a home similar to 16755 Oak View Drive?
Listing provided courtesy of Lisa Sorrentino, Sotheby's International Realty. Based on information from California Regional Multiple Listing Service, Inc. as of #Date#. This information is for your personal, non-commercial use and may not be used for any purpose other than to identify prospective properties you may be interested in purchasing. Display of MLS data is usually deemed reliable but is NOT guaranteed accurate by the MLS. Buyers are responsible for verifying the accuracy of all information and should investigate the data themselves or retain appropriate professionals. Information from sources other than the Listing Agent may have been included in the MLS data. Unless otherwise specified in writing, Broker/Agent has not and will not verify any information obtained from other sources. The Broker/Agent providing the information contained herein may or may not have been the Listing and/or Selling Agent.
