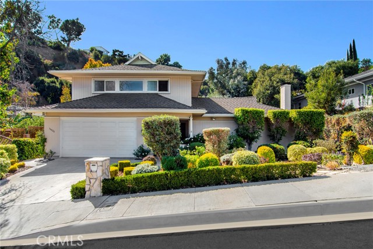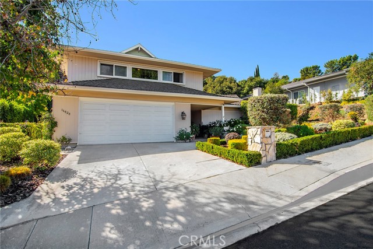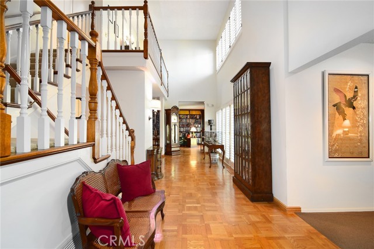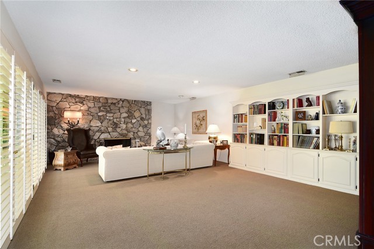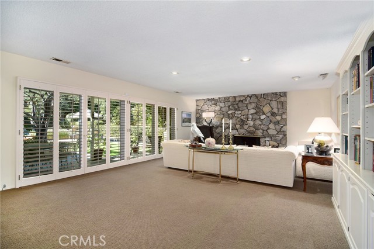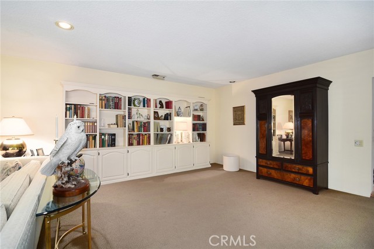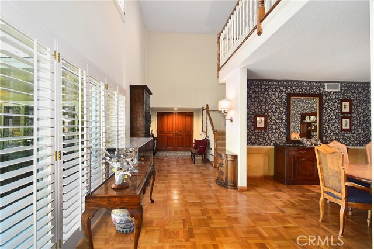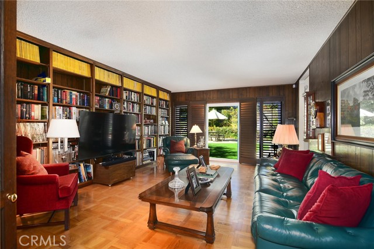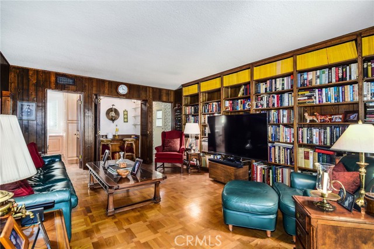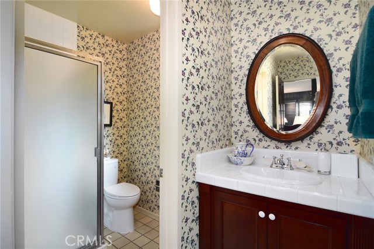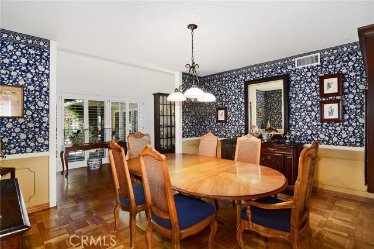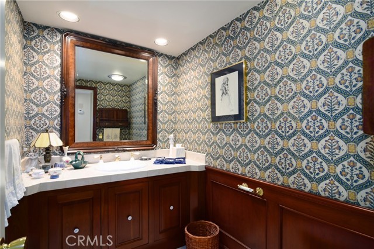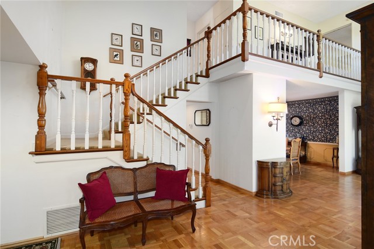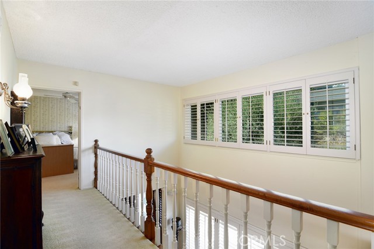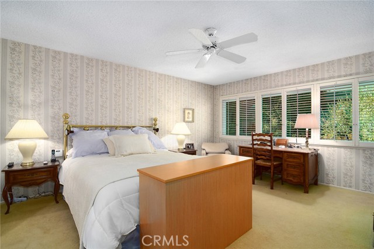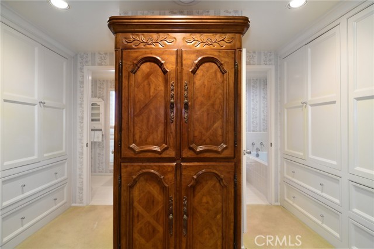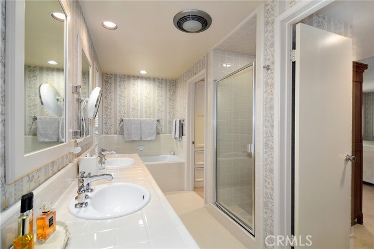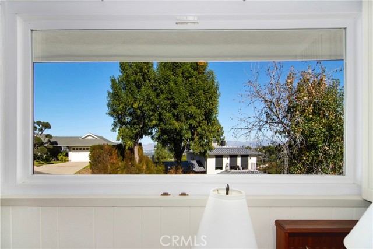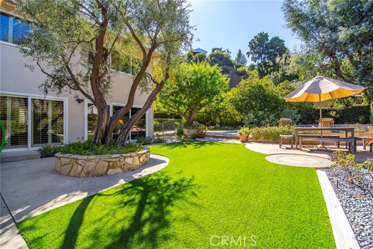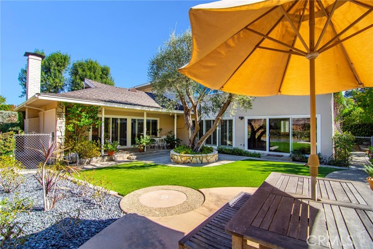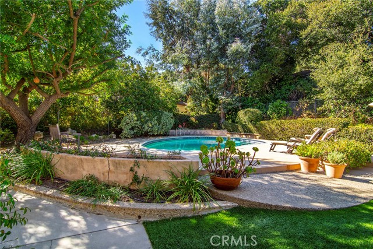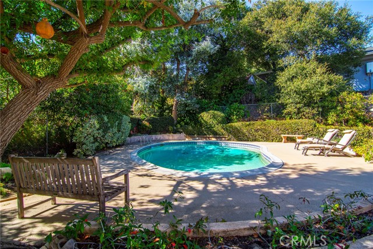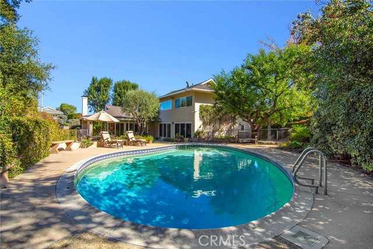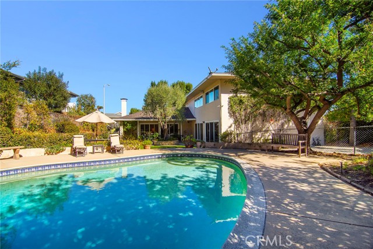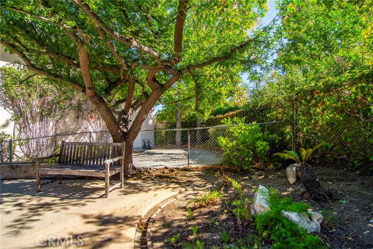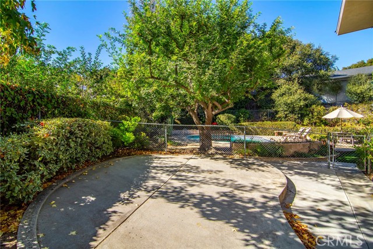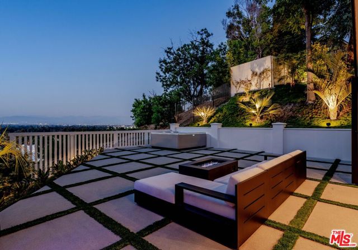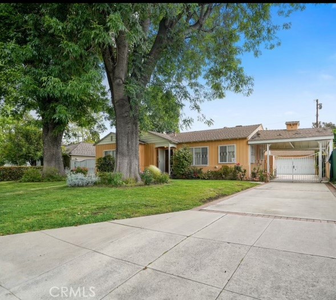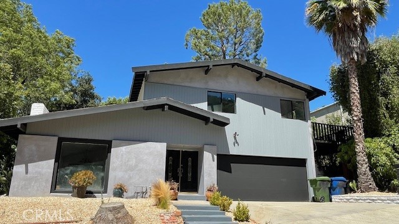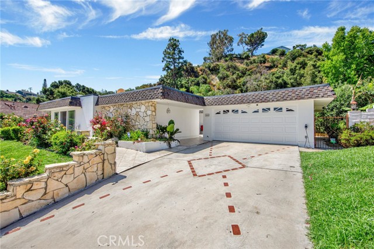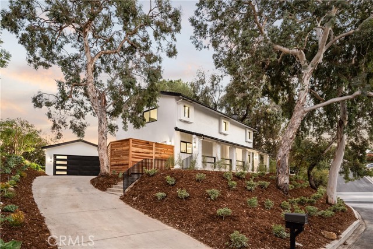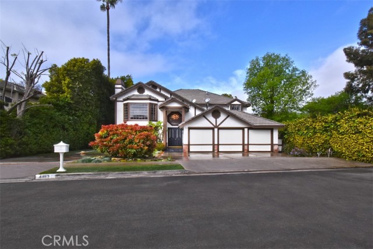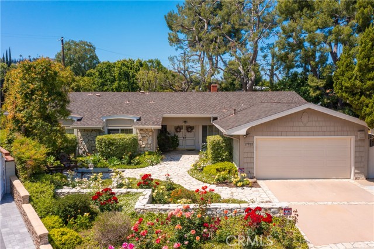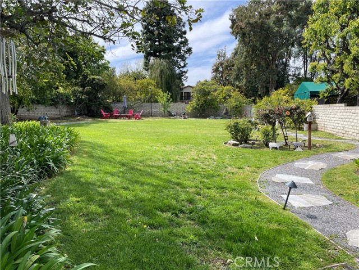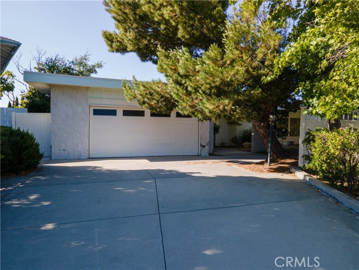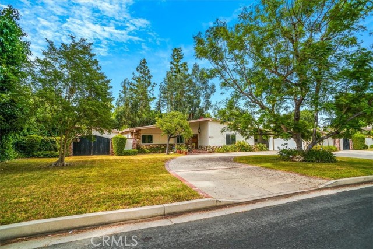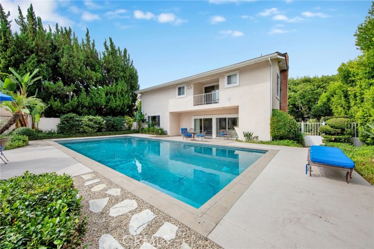16828 Ivyside Place
Encino, CA 91436
For over half a century, this warm wonderful home nestled “South of Blvd” within the serene hills of Encino has been a cherished family hub filled with laughter, love & lifetime of memories to hold dear. Come harness all it’s positive energy to write your own story. Professional landscaping creates a picture perfect first impression. Inside, discover soaring ceilings & beautiful parquet wood flooring. Large living room features a distinct stone fireplace. Family room with wet-bar leads to a ¾ bath offering rear yard access for ideal pool use. Light & bright kitchen with newer double-oven affords a sizable bay-window capturing the rich surroundings. Spacious formal dining room & powder bath complete the lower level. Upstairs, your primary retreat offers custom built-ins, private bath with separate tub/shower & a large window overlooking these beautiful grounds. In addition, a unique transformation of the 4th bedroom provides a massive walk-in closet. Two front bedrooms enjoy stellar views of partial valley lights, majestic mountains & all the natural splendor that surrounds. Newer windows & sliders further enhance. Outside, sprawling lush rear grounds featuring covered dining/entertaining, incredible foliage & a refreshing pool awaits. Sought-after locale delivers Lanai Road elementary & easy Westside access too…..Don’t miss!
PROPERTY INFORMATION
| MLS # | SR24229401 | Lot Size | 12,163 Sq. Ft. |
| HOA Fees | $0/Monthly | Property Type | Single Family Residence |
| Price | $ 2,299,000
Price Per SqFt: $ 690 |
DOM | 228 Days |
| Address | 16828 Ivyside Place | Type | Residential |
| City | Encino | Sq.Ft. | 3,330 Sq. Ft. |
| Postal Code | 91436 | Garage | 2 |
| County | Los Angeles | Year Built | 1963 |
| Bed / Bath | 4 / 2.5 | Parking | 2 |
| Built In | 1963 | Status | Active |
INTERIOR FEATURES
| Has Laundry | Yes |
| Laundry Information | In Garage |
| Has Fireplace | Yes |
| Fireplace Information | Living Room |
| Has Appliances | Yes |
| Kitchen Appliances | Electric Oven, Gas Range |
| Kitchen Information | Kitchen Open to Family Room, Tile Counters |
| Kitchen Area | Dining Room, In Kitchen |
| Has Heating | Yes |
| Heating Information | Central |
| Room Information | Kitchen, Living Room, Primary Bathroom, Primary Bedroom, Primary Suite, Separate Family Room, Walk-In Closet |
| Has Cooling | Yes |
| Cooling Information | Central Air |
| Flooring Information | Carpet, Tile, Wood |
| InteriorFeatures Information | Built-in Features, High Ceilings, Recessed Lighting, Two Story Ceilings, Wet Bar |
| EntryLocation | Ground |
| Entry Level | 1 |
| WindowFeatures | Bay Window(s), Plantation Shutters |
| Bathroom Information | Bathtub, Separate tub and shower, Walk-in shower |
| Main Level Bedrooms | 0 |
| Main Level Bathrooms | 2 |
EXTERIOR FEATURES
| Roof | Composition |
| Has Pool | Yes |
| Pool | Private |
| Has Patio | Yes |
| Patio | Covered |
WALKSCORE
MAP
MORTGAGE CALCULATOR
- Principal & Interest:
- Property Tax: $2,452
- Home Insurance:$119
- HOA Fees:$0
- Mortgage Insurance:
PRICE HISTORY
| Date | Event | Price |
| 11/07/2024 | Listed | $2,299,000 |

Topfind Realty
REALTOR®
(844)-333-8033
Questions? Contact today.
Use a Topfind agent and receive a cash rebate of up to $22,990
Encino Similar Properties
Listing provided courtesy of Marc Tahler, Rodeo Realty. Based on information from California Regional Multiple Listing Service, Inc. as of #Date#. This information is for your personal, non-commercial use and may not be used for any purpose other than to identify prospective properties you may be interested in purchasing. Display of MLS data is usually deemed reliable but is NOT guaranteed accurate by the MLS. Buyers are responsible for verifying the accuracy of all information and should investigate the data themselves or retain appropriate professionals. Information from sources other than the Listing Agent may have been included in the MLS data. Unless otherwise specified in writing, Broker/Agent has not and will not verify any information obtained from other sources. The Broker/Agent providing the information contained herein may or may not have been the Listing and/or Selling Agent.
