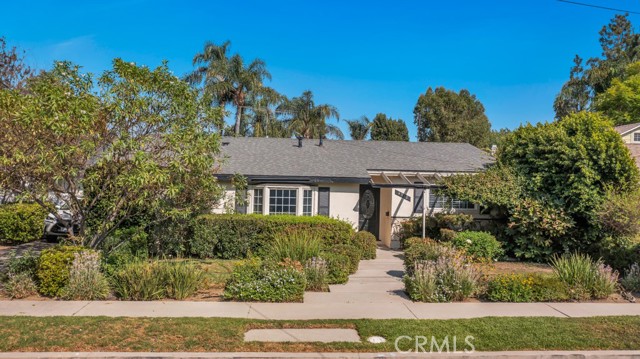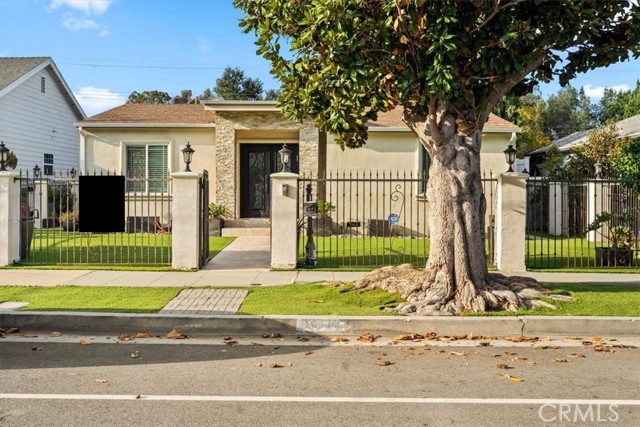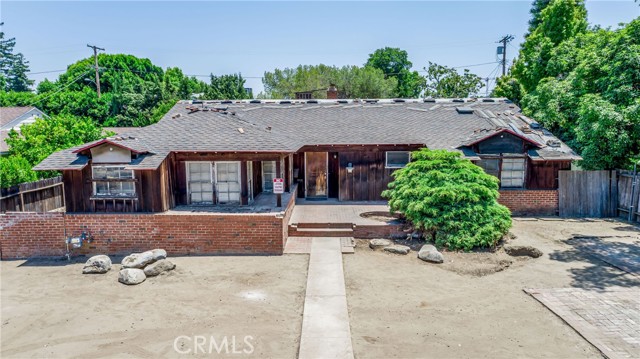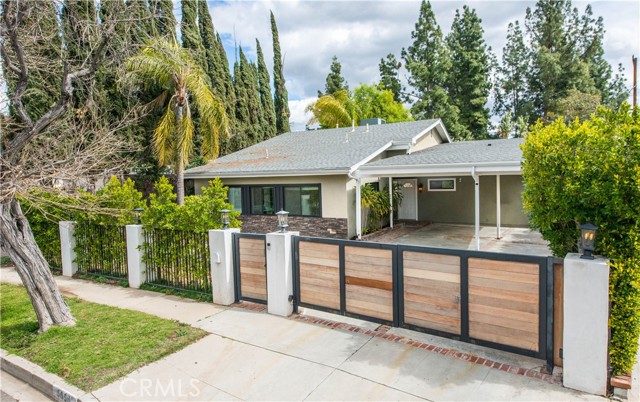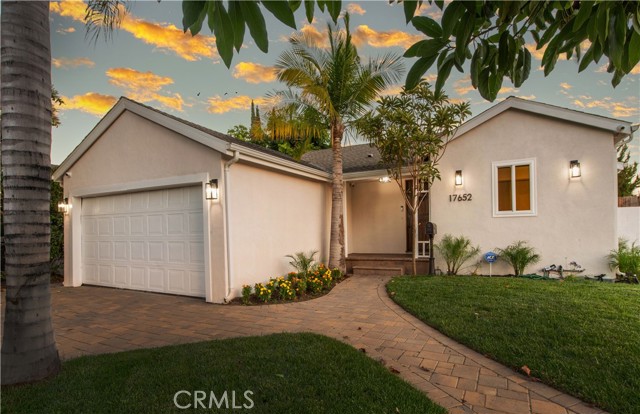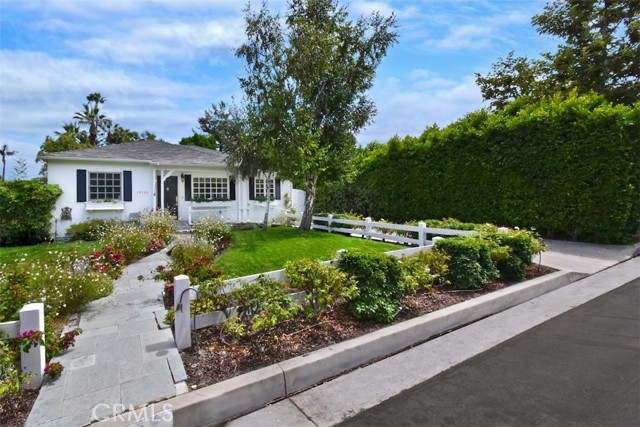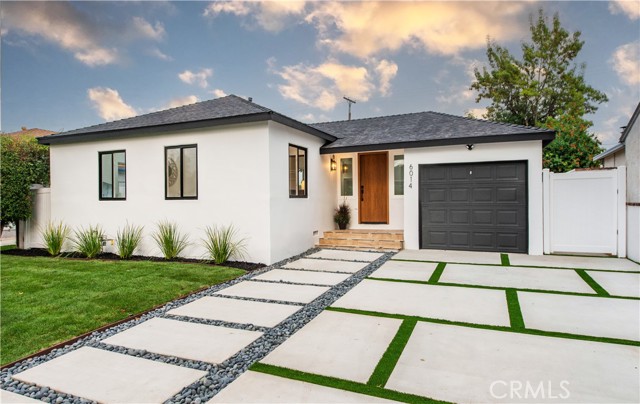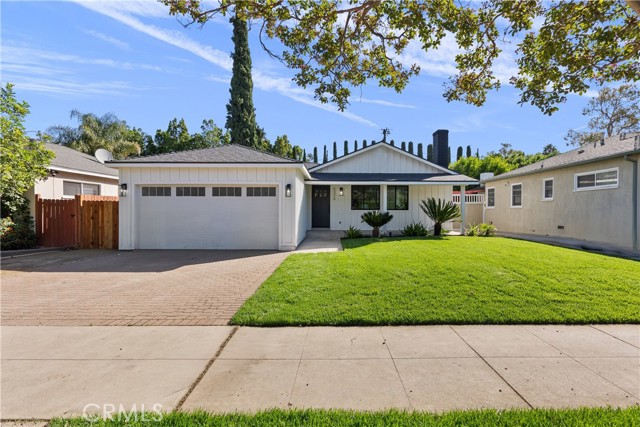16841 Mccormick Street
Encino, CA 91436
Modern Farmhouse appeal on this upgraded home in a Prime Location! Nestled in a sought-after Encino neighborhood just blocks from Ventura Blvd, this beautifully updated 3-bedroom, 2-bathroom home offers 1,470 square feet of light-filled living space, perfect for modern living and entertaining. The heart of the home is the remodeled kitchen, featuring stunning granite countertops, high-end cabinetry, a gas stove, and a refrigerator. The kitchen seamlessly flows into the spacious family, living, and dining rooms, creating an open-concept layout perfect for family gatherings and hosting guests. Both bathrooms have been tastefully updated, adding to the home’s appeal. Additional upgrades include dual-pane windows, recessed lighting, new interior and exterior paint, and newly refinished hardwood floors, giving the home a fresh, modern feel. A new roof was installed in 2024, providing peace of mind for years to come. Step outside to enjoy the new pebble coating on the pool deck—ideal for relaxing and entertaining by the pool. The detached garage offers ample storage, while the cozy fireplace in the family room adds charm and warmth during cooler evenings. Located just minutes from top-tier restaurants, shopping, and entertainment along Ventura Blvd, this home is a rare find. Don’t miss your opportunity to own this beautifully upgraded property in one of the most desirable areas!
PROPERTY INFORMATION
| MLS # | SR24225012 | Lot Size | 5,919 Sq. Ft. |
| HOA Fees | $0/Monthly | Property Type | Single Family Residence |
| Price | $ 1,349,000
Price Per SqFt: $ 918 |
DOM | 305 Days |
| Address | 16841 Mccormick Street | Type | Residential |
| City | Encino | Sq.Ft. | 1,470 Sq. Ft. |
| Postal Code | 91436 | Garage | 2 |
| County | Los Angeles | Year Built | 1952 |
| Bed / Bath | 3 / 1 | Parking | 2 |
| Built In | 1952 | Status | Active |
INTERIOR FEATURES
| Has Laundry | Yes |
| Laundry Information | Dryer Included, Inside, Washer Hookup, Washer Included |
| Has Fireplace | Yes |
| Fireplace Information | Family Room, Gas Starter |
| Has Appliances | Yes |
| Kitchen Appliances | Dishwasher, Freezer, Disposal, Gas Range, Ice Maker, Microwave, Range Hood, Self Cleaning Oven |
| Kitchen Information | Granite Counters, Kitchen Island, Kitchen Open to Family Room, Pots & Pan Drawers, Remodeled Kitchen |
| Kitchen Area | Area, Breakfast Counter / Bar |
| Has Heating | Yes |
| Heating Information | Central, Forced Air, Natural Gas |
| Room Information | All Bedrooms Down, Family Room, Foyer, Kitchen, Living Room |
| Has Cooling | Yes |
| Cooling Information | Central Air, Electric |
| Flooring Information | Wood |
| InteriorFeatures Information | Crown Molding, Granite Counters, Recessed Lighting |
| DoorFeatures | Sliding Doors |
| EntryLocation | 1 |
| Entry Level | 1 |
| Has Spa | No |
| SpaDescription | None |
| WindowFeatures | Double Pane Windows, Plantation Shutters |
| SecuritySafety | Carbon Monoxide Detector(s), Smoke Detector(s) |
| Bathroom Information | Shower, Shower in Tub, Exhaust fan(s), Remodeled, Stone Counters |
| Main Level Bedrooms | 3 |
| Main Level Bathrooms | 2 |
EXTERIOR FEATURES
| ExteriorFeatures | Rain Gutters |
| FoundationDetails | Combination |
| Roof | Composition |
| Has Pool | Yes |
| Pool | Private, In Ground |
| Has Patio | Yes |
| Patio | Concrete |
| Has Fence | Yes |
| Fencing | Block |
| Has Sprinklers | Yes |
WALKSCORE
MAP
MORTGAGE CALCULATOR
- Principal & Interest:
- Property Tax: $1,439
- Home Insurance:$119
- HOA Fees:$0
- Mortgage Insurance:
PRICE HISTORY
| Date | Event | Price |
| 11/07/2024 | Listed | $1,349,000 |

Topfind Realty
REALTOR®
(844)-333-8033
Questions? Contact today.
Use a Topfind agent and receive a cash rebate of up to $13,490
Listing provided courtesy of Daniel Ross, Pinnacle Estate Properties. Based on information from California Regional Multiple Listing Service, Inc. as of #Date#. This information is for your personal, non-commercial use and may not be used for any purpose other than to identify prospective properties you may be interested in purchasing. Display of MLS data is usually deemed reliable but is NOT guaranteed accurate by the MLS. Buyers are responsible for verifying the accuracy of all information and should investigate the data themselves or retain appropriate professionals. Information from sources other than the Listing Agent may have been included in the MLS data. Unless otherwise specified in writing, Broker/Agent has not and will not verify any information obtained from other sources. The Broker/Agent providing the information contained herein may or may not have been the Listing and/or Selling Agent.



























