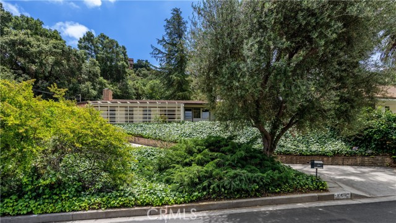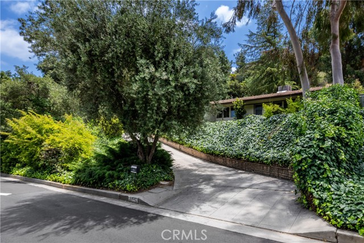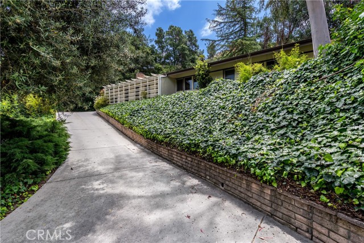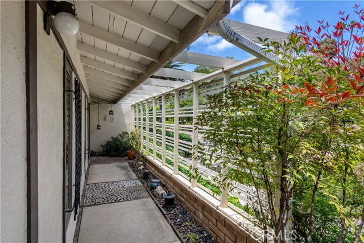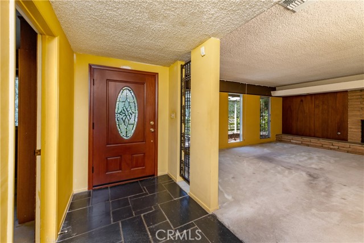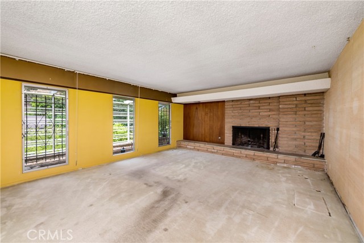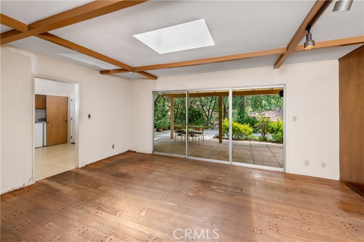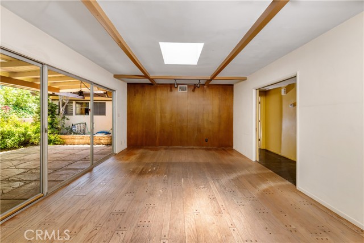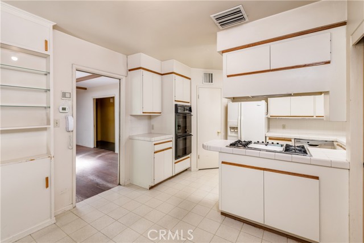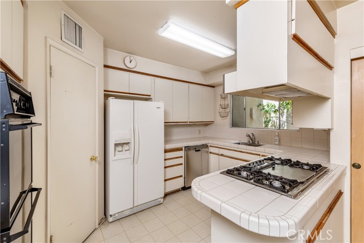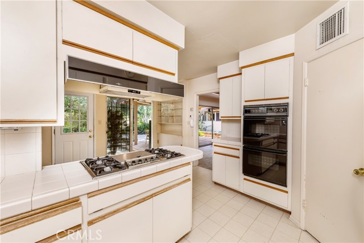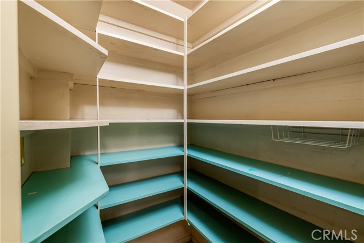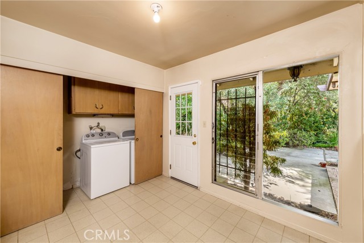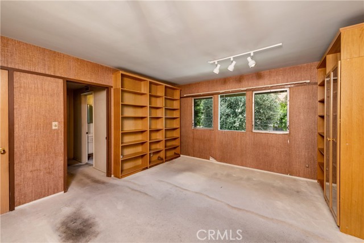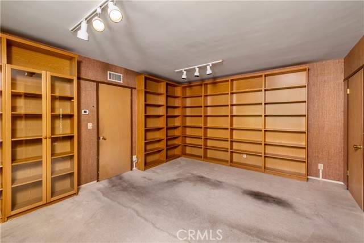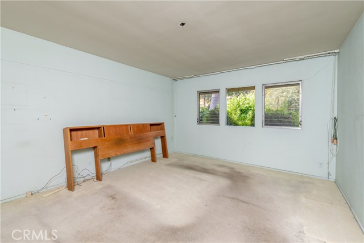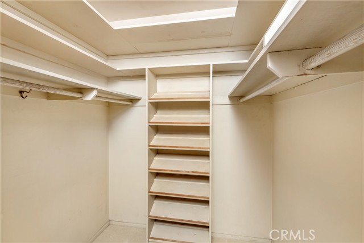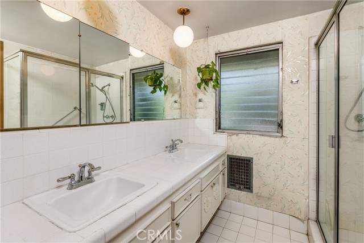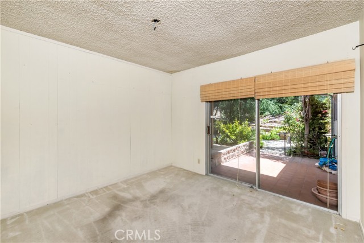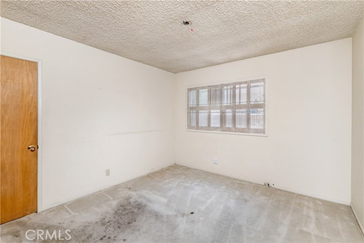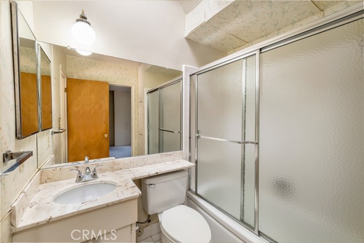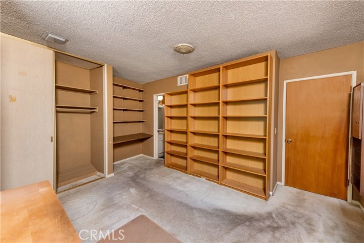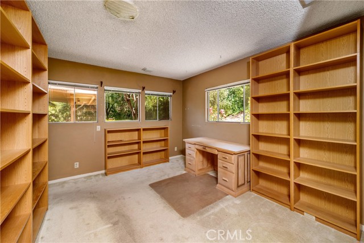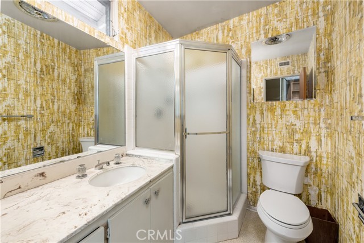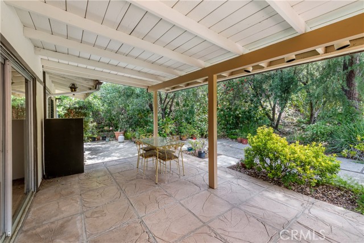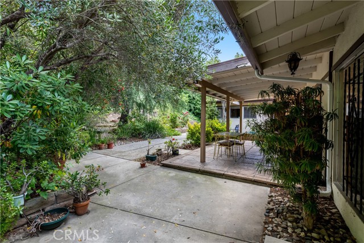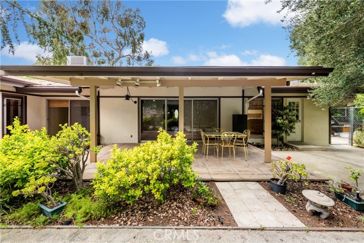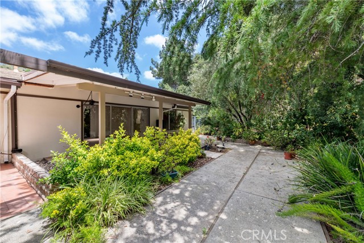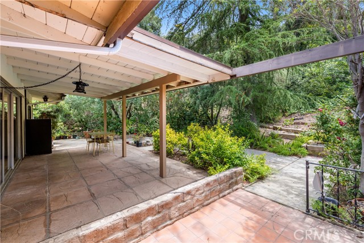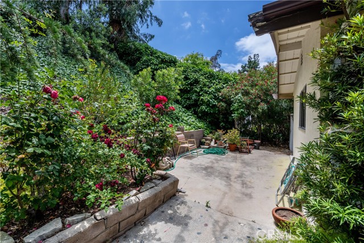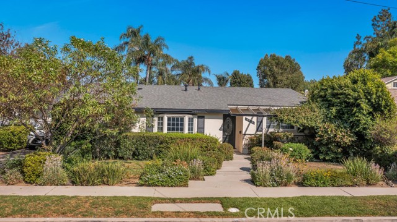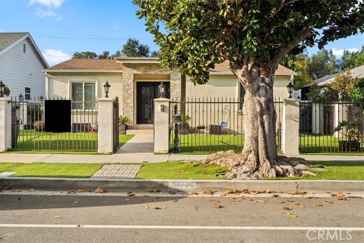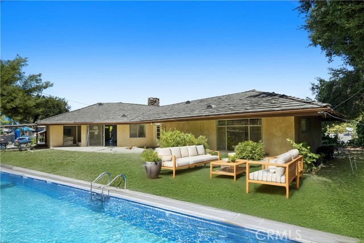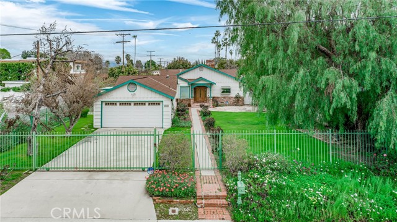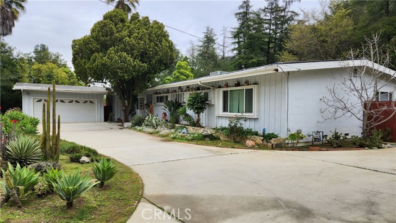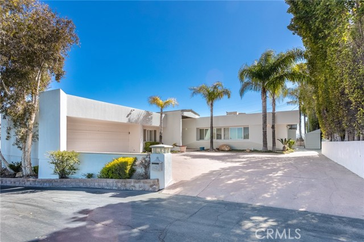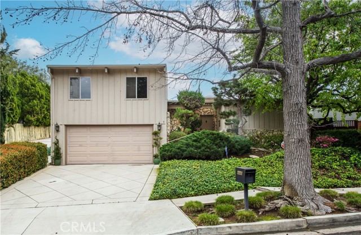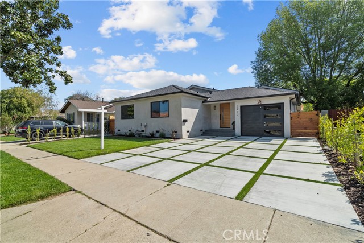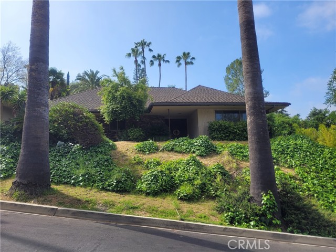16856 Escalon Drive
Encino, CA 91436
Sold
Tucked away atop a private driveway on lower Escalon Drive is this classic single-story Mid-Century Modern awaiting your imagination. Redesign, reconstruct or redevelop to create your own private sanctuary. Enveloped in an idyllic setting with lush green foliage and mature landscaping, this property provides a Zen-like environment for soaking in nature and escaping the hustle bustle. A slate entry leads to the spacious living room with stone fireplace and to the skylit family room/dining area with wood-beamed ceiling. The front bedroom is equipped with built-in bookshelves and suitable for a home office, as is the en-suite rear bedroom, while the primary bedroom offers a sizable walk-in closet. Multiple patios adorn the picturesque backyard, and there is an oversized 2-car carport with adjacent workshop and abundant driveway parking. Fabulous central Encino location south of Ventura Blvd., and minutes to Mulholland and the 405. Situated in the coveted Lanai Rd. School District. Unlimited potential and possibilities.
PROPERTY INFORMATION
| MLS # | SR23098871 | Lot Size | 17,160 Sq. Ft. |
| HOA Fees | $0/Monthly | Property Type | Single Family Residence |
| Price | $ 1,599,000
Price Per SqFt: $ 622 |
DOM | 810 Days |
| Address | 16856 Escalon Drive | Type | Residential |
| City | Encino | Sq.Ft. | 2,572 Sq. Ft. |
| Postal Code | 91436 | Garage | N/A |
| County | Los Angeles | Year Built | 1957 |
| Bed / Bath | 5 / 1 | Parking | 2 |
| Built In | 1957 | Status | Closed |
| Sold Date | 2023-07-18 |
INTERIOR FEATURES
| Has Laundry | Yes |
| Laundry Information | In Kitchen |
| Has Fireplace | Yes |
| Fireplace Information | Living Room, Gas Starter |
| Has Appliances | Yes |
| Kitchen Appliances | Electric Oven, Disposal, Gas Cooktop, Water Heater |
| Kitchen Information | Pots & Pan Drawers, Tile Counters, Walk-In Pantry |
| Kitchen Area | In Kitchen |
| Has Heating | Yes |
| Heating Information | Central, Forced Air, Natural Gas, Zoned |
| Room Information | Attic, Center Hall, Entry, Family Room, Formal Entry, Kitchen, Living Room, Main Floor Master Bedroom, Master Bedroom, Walk-In Closet, Walk-In Pantry, Workshop |
| Has Cooling | Yes |
| Cooling Information | Central Air, Dual, Electric, Zoned |
| Flooring Information | Carpet, Wood |
| InteriorFeatures Information | Beamed Ceilings, Block Walls, Brick Walls, Built-in Features, Pantry, Storage, Tile Counters, Track Lighting, Wired for Data |
| EntryLocation | Entry |
| Entry Level | 1 |
| Has Spa | No |
| SpaDescription | None |
| WindowFeatures | Jalousies/Louvered, Screens |
| SecuritySafety | Security System, Smoke Detector(s), Window Bars |
| Bathroom Information | Shower, Shower in Tub, Double Sinks In Master Bath, Exhaust fan(s), Tile Counters |
| Main Level Bedrooms | 5 |
| Main Level Bathrooms | 3 |
EXTERIOR FEATURES
| ExteriorFeatures | Lighting, Rain Gutters |
| FoundationDetails | Slab |
| Roof | Composition |
| Has Pool | No |
| Pool | None |
| Has Patio | Yes |
| Patio | Covered, Patio, Stone |
| Has Sprinklers | Yes |
WALKSCORE
MAP
MORTGAGE CALCULATOR
- Principal & Interest:
- Property Tax: $1,706
- Home Insurance:$119
- HOA Fees:$0
- Mortgage Insurance:
PRICE HISTORY
| Date | Event | Price |
| 07/18/2023 | Sold | $1,700,000 |
| 07/13/2023 | Pending | $1,599,000 |
| 06/13/2023 | Active Under Contract | $1,599,000 |
| 06/05/2023 | Listed | $1,599,000 |

Topfind Realty
REALTOR®
(844)-333-8033
Questions? Contact today.
Interested in buying or selling a home similar to 16856 Escalon Drive?
Encino Similar Properties
Listing provided courtesy of Sherry Robbin, Sotheby's International Realty. Based on information from California Regional Multiple Listing Service, Inc. as of #Date#. This information is for your personal, non-commercial use and may not be used for any purpose other than to identify prospective properties you may be interested in purchasing. Display of MLS data is usually deemed reliable but is NOT guaranteed accurate by the MLS. Buyers are responsible for verifying the accuracy of all information and should investigate the data themselves or retain appropriate professionals. Information from sources other than the Listing Agent may have been included in the MLS data. Unless otherwise specified in writing, Broker/Agent has not and will not verify any information obtained from other sources. The Broker/Agent providing the information contained herein may or may not have been the Listing and/or Selling Agent.
