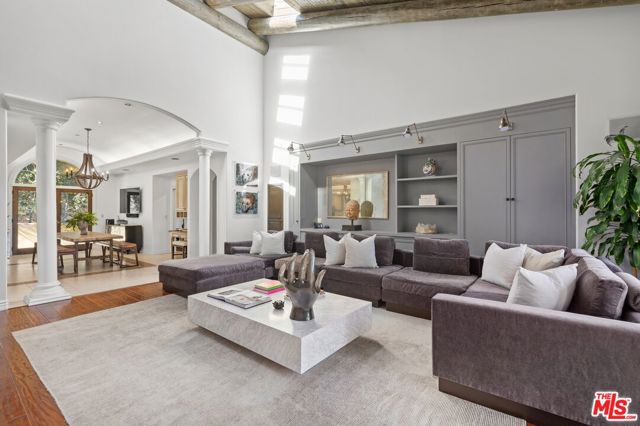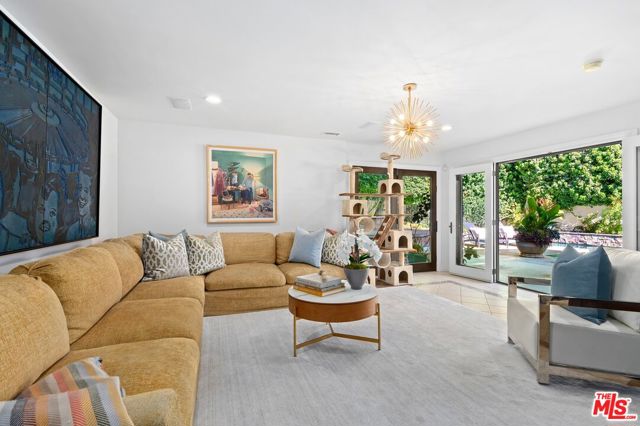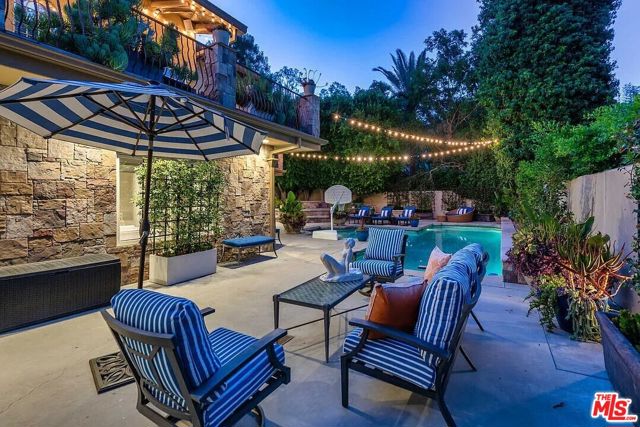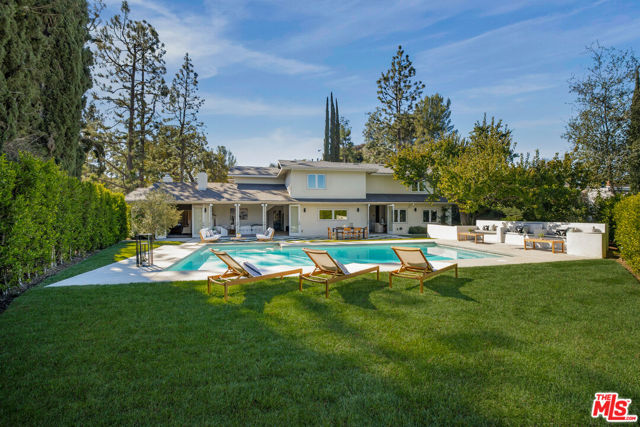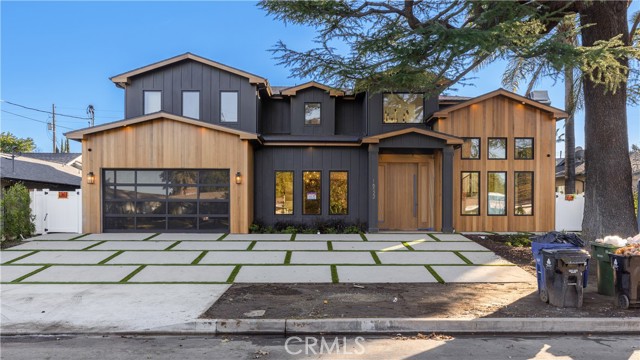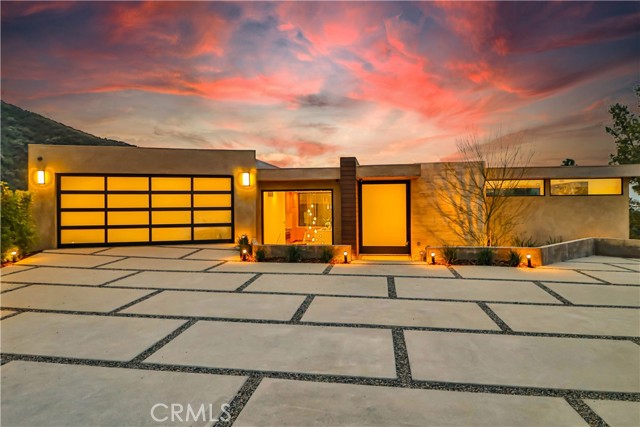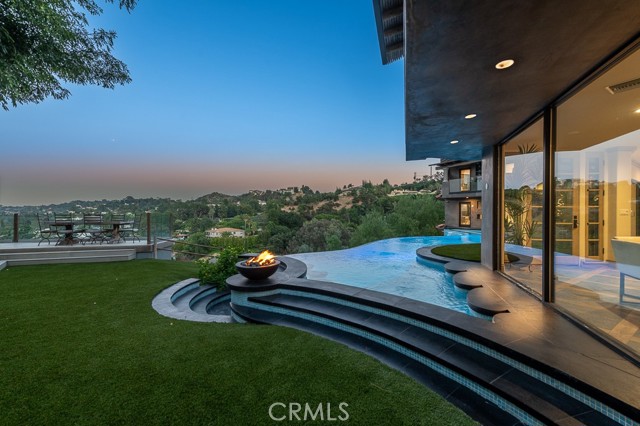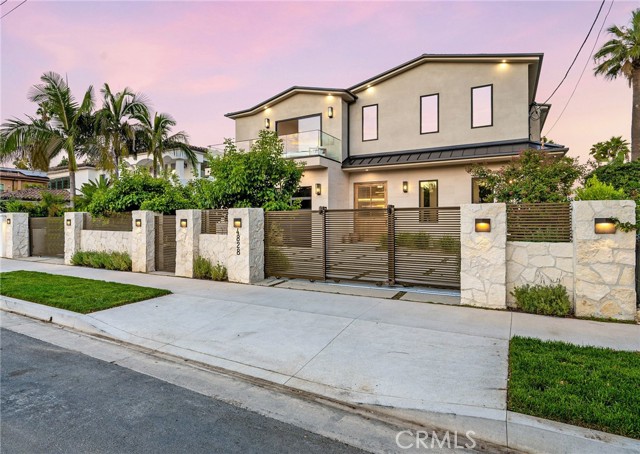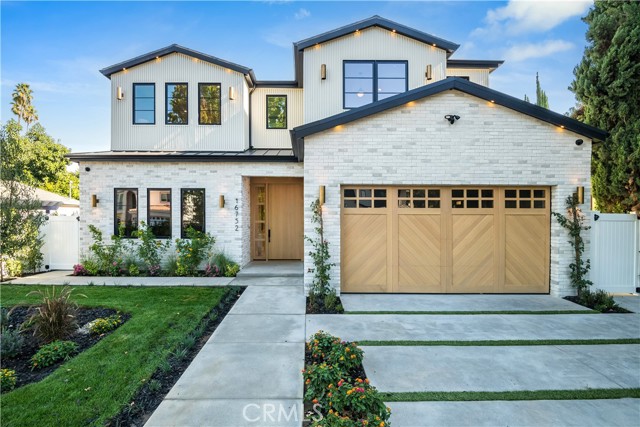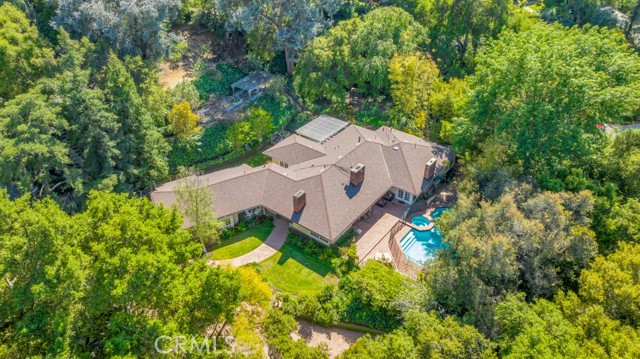17647 Belinda Street
Encino, CA 91316
This property is unequivocally the BEST DEAL in Encino. Located in prime Encino within Rancho Estates sits this contemporary Mediterranean villa with high end finishes, luxury amenities and a layout prime for entertaining. Encompassing just over 8,000 square feet sitting behind gates and mature trees offering the utmost privacy, this estate was crafted with warm organic materials blended with an entertainer's layout perfect for entertaining and hosting gatherings. The main level includes a deluxe home theater, an entertainer's gourmet kitchen with massive center island, double sinks and ovens plus butler's pantry and formal dining room. Adjacent to the kitchen is an expansive family room with balcony access and glass doors offering an abundance of natural light. The entry level also includes three ensuite guest bedrooms. Downstairs brings a pool house perfect for entertaining or use as an additional guest suite. The primary master suite includes a spacious walk in closet, spa like bathroom and adjoining room perfect for a home office or gym.
PROPERTY INFORMATION
| MLS # | 24416132 | Lot Size | 21,342 Sq. Ft. |
| HOA Fees | $0/Monthly | Property Type | Single Family Residence |
| Price | $ 4,200,000
Price Per SqFt: $ 517 |
DOM | 342 Days |
| Address | 17647 Belinda Street | Type | Residential |
| City | Encino | Sq.Ft. | 8,129 Sq. Ft. |
| Postal Code | 91316 | Garage | 2 |
| County | Los Angeles | Year Built | 1981 |
| Bed / Bath | 6 / 7.5 | Parking | 8 |
| Built In | 1981 | Status | Active |
INTERIOR FEATURES
| Has Laundry | Yes |
| Laundry Information | Washer Included, Dryer Included, Inside, Individual Room |
| Has Fireplace | Yes |
| Fireplace Information | Bath, Family Room, Fire Pit, Living Room, Primary Bedroom |
| Has Appliances | Yes |
| Kitchen Appliances | Barbecue, Dishwasher, Disposal, Microwave, Refrigerator |
| Kitchen Information | Kitchen Island, Walk-In Pantry |
| Has Heating | Yes |
| Heating Information | Central |
| Room Information | Bonus Room, Den, Family Room, Formal Entry, Guest/Maid's Quarters, Home Theatre, Living Room, Primary Bathroom, Media Room, Office, Projection, Recreation, Walk-In Closet, Walk-In Pantry |
| Has Cooling | Yes |
| Cooling Information | Central Air |
| Flooring Information | Carpet, Wood, Stone |
| InteriorFeatures Information | 2 Staircases, Beamed Ceilings, Crown Molding, High Ceilings, Living Room Balcony, Living Room Deck Attached |
| Has Spa | Yes |
| SpaDescription | Heated, In Ground, Private |
| SecuritySafety | Gated Community |
EXTERIOR FEATURES
| Has Pool | Yes |
| Pool | Heated, In Ground, Private |
WALKSCORE
MAP
MORTGAGE CALCULATOR
- Principal & Interest:
- Property Tax: $4,480
- Home Insurance:$119
- HOA Fees:$0
- Mortgage Insurance:

Topfind Realty
REALTOR®
(844)-333-8033
Questions? Contact today.
Use a Topfind agent and receive a cash rebate of up to $42,000
Listing provided courtesy of Bob Hurwitz, Hurwitz James Company. Based on information from California Regional Multiple Listing Service, Inc. as of #Date#. This information is for your personal, non-commercial use and may not be used for any purpose other than to identify prospective properties you may be interested in purchasing. Display of MLS data is usually deemed reliable but is NOT guaranteed accurate by the MLS. Buyers are responsible for verifying the accuracy of all information and should investigate the data themselves or retain appropriate professionals. Information from sources other than the Listing Agent may have been included in the MLS data. Unless otherwise specified in writing, Broker/Agent has not and will not verify any information obtained from other sources. The Broker/Agent providing the information contained herein may or may not have been the Listing and/or Selling Agent.
