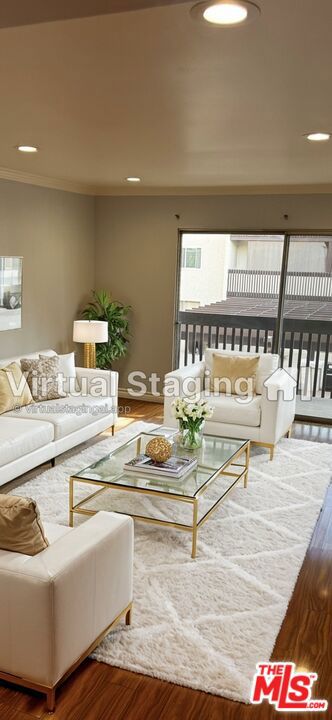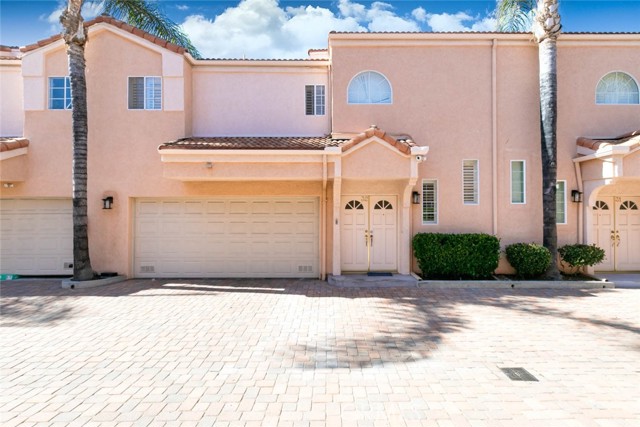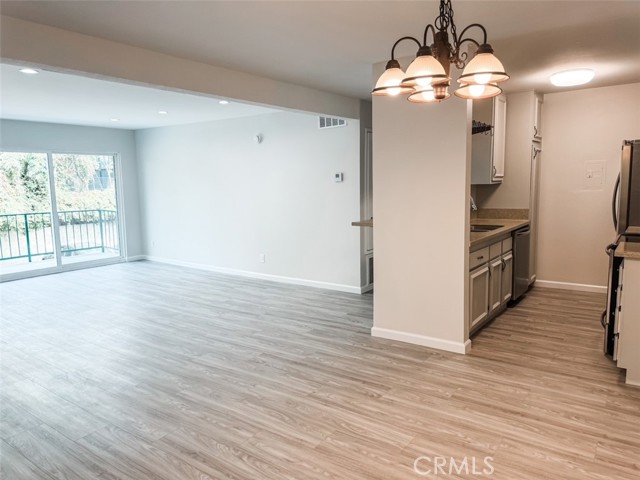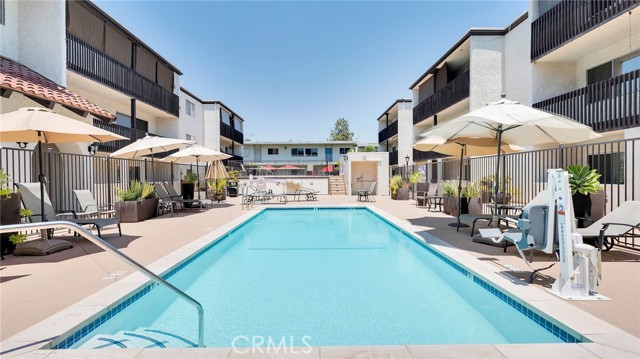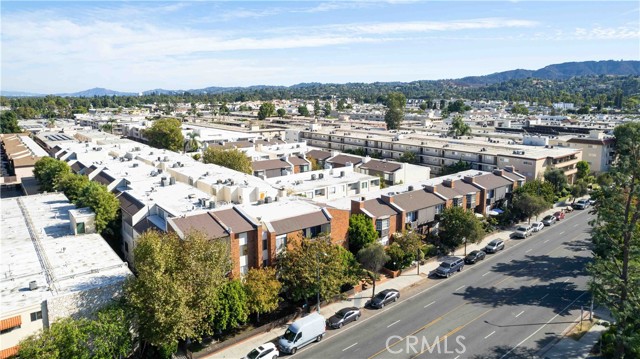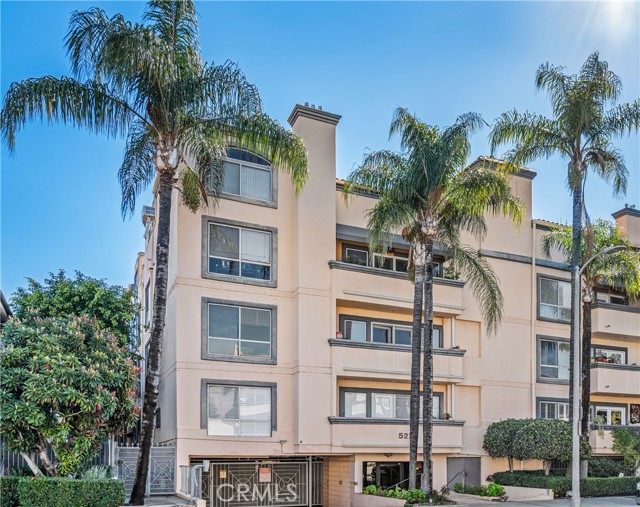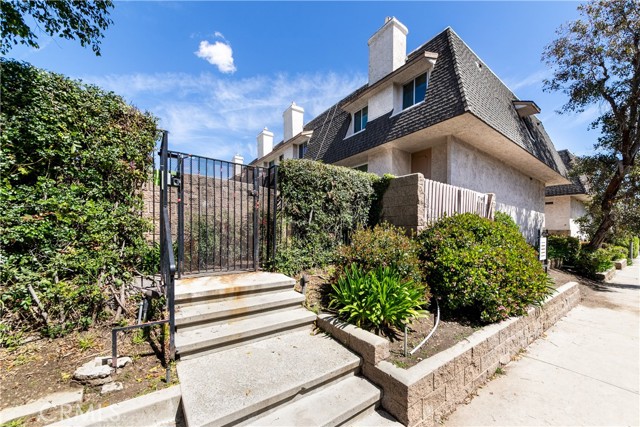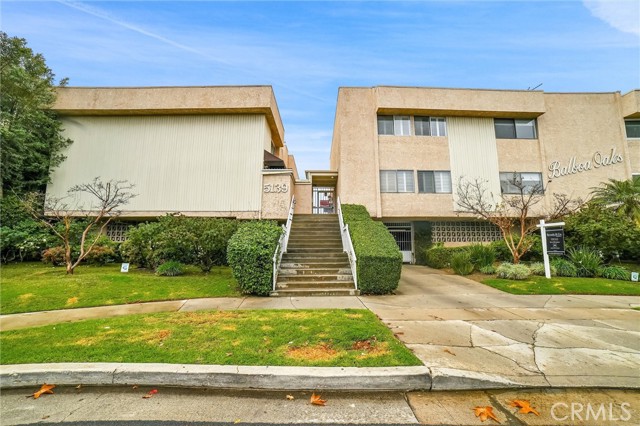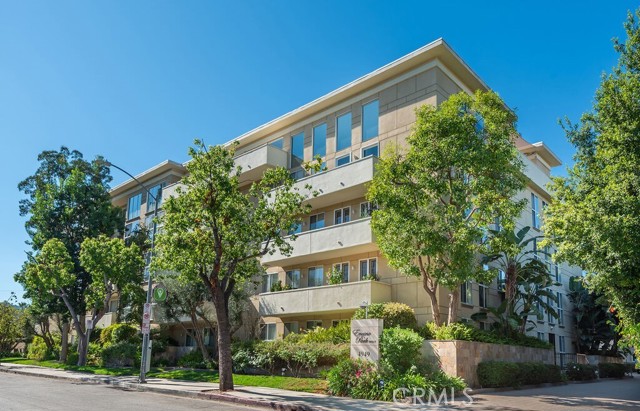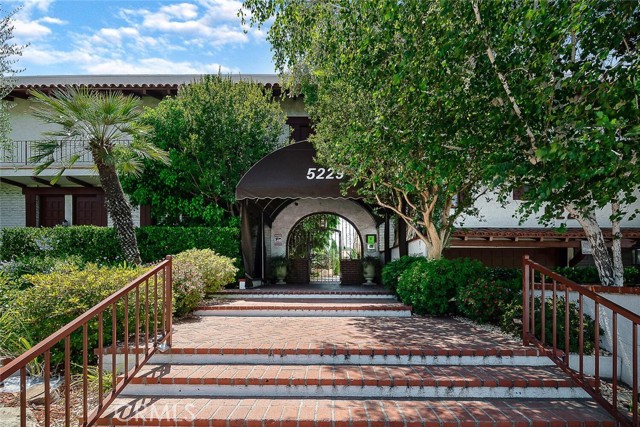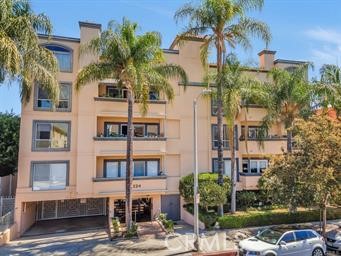17711 Margate Street #105
Encino, CA 91316
Discover modern elegance in this beautifully updated, single-story corner townhome in Encino, offering a prime location within the complex. This home features an entry patio overlooking a peaceful courtyard and is surrounded by meticulously landscaped grounds. Highlights include newly installed luxury vinyl plank flooring, designer bedroom doors and hardware, and an updated kitchen with modern cabinetry, stainless steel appliances, a large pantry, and a stylish stone backsplash. The spacious living area has high ceilings, a gas fireplace with easy switch activation, and opens to a private patio perfect for outdoor enjoyment. Both bathrooms are tastefully updated, with plenty of closet space featuring built-in shelving throughout. The master suite offers his-and-hers closets and an en-suite bath, complemented by a second stylish bedroom. Additional features include in-unit washer and dryer, central heating and A/C, a tankless water heater, and two side-by-side garage parking spaces with extra guest parking. Residents enjoy lush walkways, a beautifully maintained courtyard, a heated pool, indoor spa, and a rec room/clubhouse. Located close to shops, dining, Trader Joe's, and with quick access to the 101 freeway and Ventura Blvd, this home combines style, convenience, and comfort. A must-see!
PROPERTY INFORMATION
| MLS # | SR24231838 | Lot Size | 77,073 Sq. Ft. |
| HOA Fees | $613/Monthly | Property Type | Condominium |
| Price | $ 699,999
Price Per SqFt: $ 462 |
DOM | 271 Days |
| Address | 17711 Margate Street #105 | Type | Residential |
| City | Encino | Sq.Ft. | 1,516 Sq. Ft. |
| Postal Code | 91316 | Garage | 2 |
| County | Los Angeles | Year Built | 1973 |
| Bed / Bath | 2 / 2 | Parking | 2 |
| Built In | 1973 | Status | Active |
INTERIOR FEATURES
| Has Laundry | Yes |
| Laundry Information | In Closet |
| Has Fireplace | Yes |
| Fireplace Information | Dining Room, Family Room |
| Has Appliances | Yes |
| Kitchen Appliances | 6 Burner Stove, Double Oven, Gas Cooktop, Self Cleaning Oven |
| Kitchen Information | Stone Counters, Tile Counters, Walk-In Pantry |
| Kitchen Area | Family Kitchen, In Family Room, Dining Room, In Kitchen |
| Has Heating | Yes |
| Heating Information | Central |
| Room Information | All Bedrooms Down, Family Room, Game Room, Kitchen, Laundry, Living Room, Main Floor Bedroom, Primary Bathroom, Sauna |
| Has Cooling | Yes |
| Cooling Information | Central Air |
| Flooring Information | Vinyl |
| InteriorFeatures Information | Balcony, Elevator, Granite Counters, Intercom, Living Room Balcony, Open Floorplan, Storage |
| DoorFeatures | Double Door Entry, French Doors |
| EntryLocation | 1 |
| Entry Level | 1 |
| Has Spa | Yes |
| SpaDescription | Heated |
| WindowFeatures | Blinds, ENERGY STAR Qualified Windows, Screens |
| SecuritySafety | Automatic Gate, Fire and Smoke Detection System, Fire Sprinkler System, Gated Community, Security Lights, Smoke Detector(s) |
| Bathroom Information | Shower, Granite Counters, Remodeled, Stone Counters, Tile Counters, Upgraded |
| Main Level Bedrooms | 2 |
| Main Level Bathrooms | 2 |
EXTERIOR FEATURES
| Has Pool | No |
| Pool | Association, Community, Fenced, In Ground |
WALKSCORE
MAP
MORTGAGE CALCULATOR
- Principal & Interest:
- Property Tax: $747
- Home Insurance:$119
- HOA Fees:$613.18
- Mortgage Insurance:
PRICE HISTORY
| Date | Event | Price |
| 11/11/2024 | Listed | $699,999 |

Topfind Realty
REALTOR®
(844)-333-8033
Questions? Contact today.
Use a Topfind agent and receive a cash rebate of up to $7,000
Encino Similar Properties
Listing provided courtesy of Aryan Rabizadeh, Beverly and Company, Inc.. Based on information from California Regional Multiple Listing Service, Inc. as of #Date#. This information is for your personal, non-commercial use and may not be used for any purpose other than to identify prospective properties you may be interested in purchasing. Display of MLS data is usually deemed reliable but is NOT guaranteed accurate by the MLS. Buyers are responsible for verifying the accuracy of all information and should investigate the data themselves or retain appropriate professionals. Information from sources other than the Listing Agent may have been included in the MLS data. Unless otherwise specified in writing, Broker/Agent has not and will not verify any information obtained from other sources. The Broker/Agent providing the information contained herein may or may not have been the Listing and/or Selling Agent.




















































