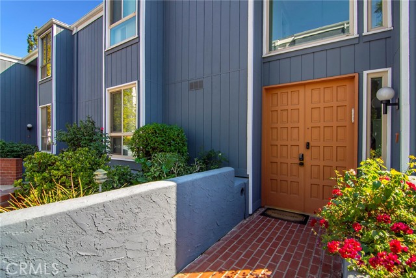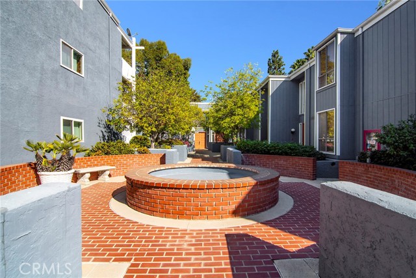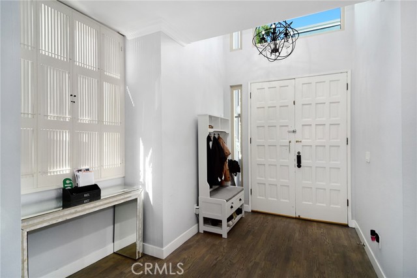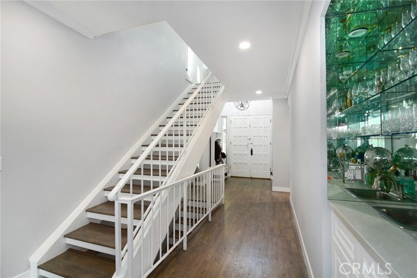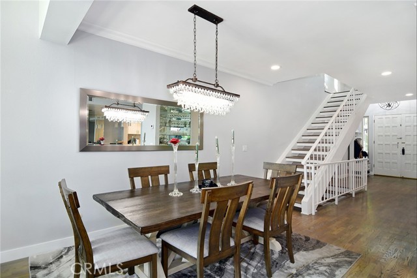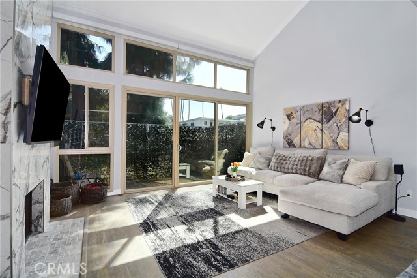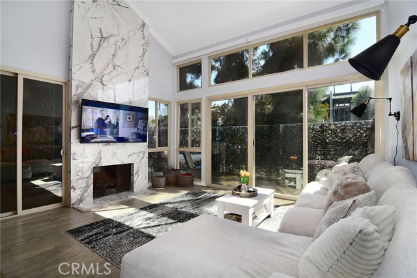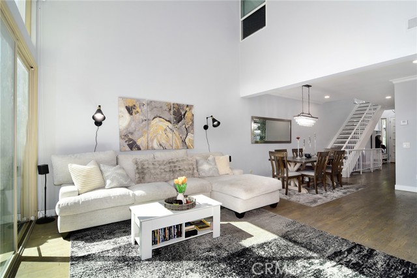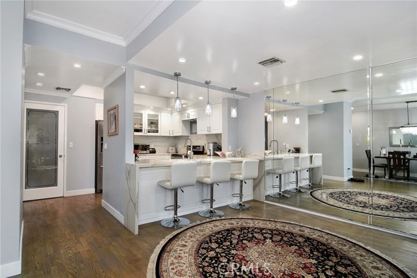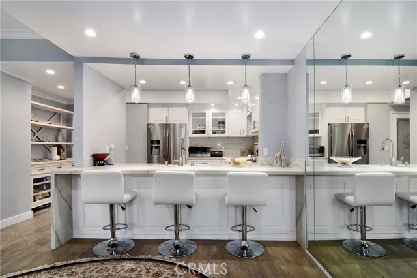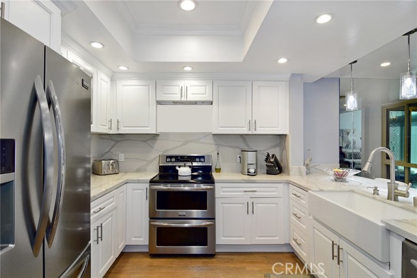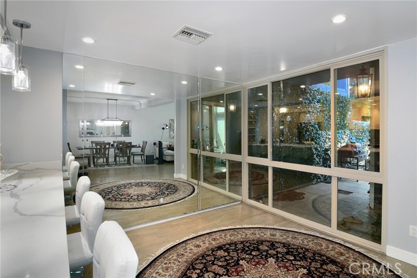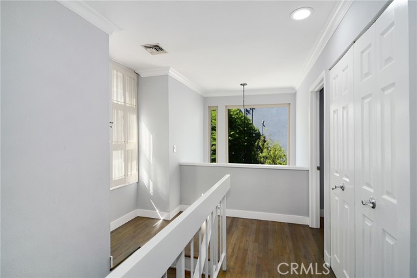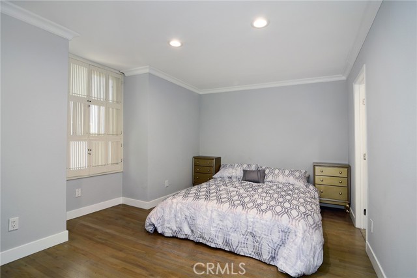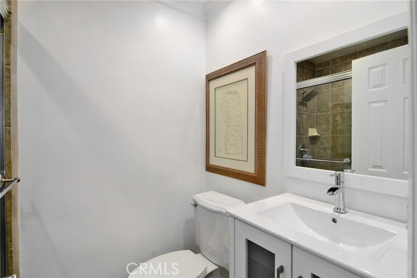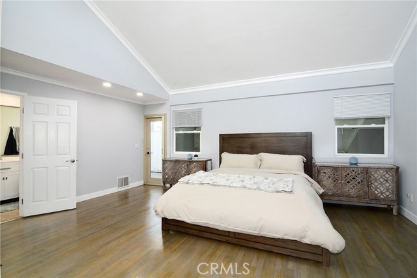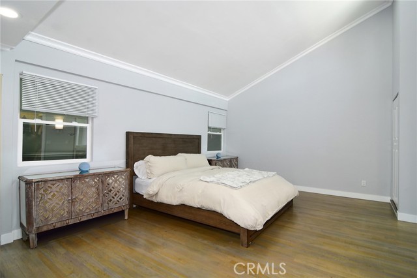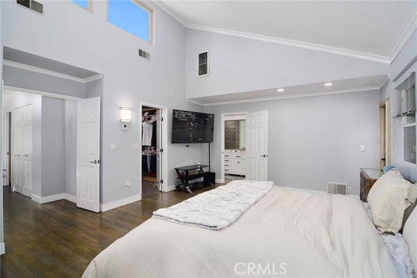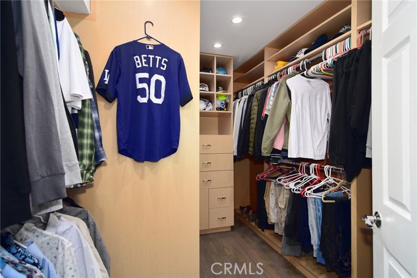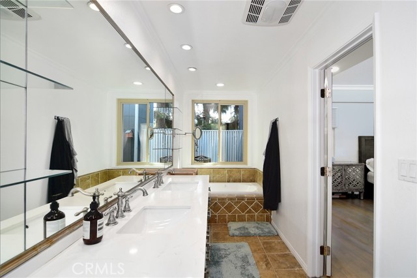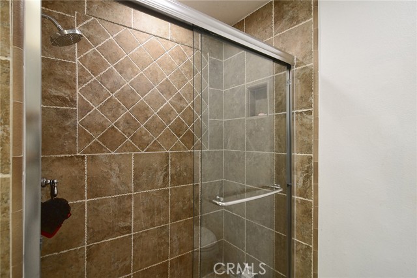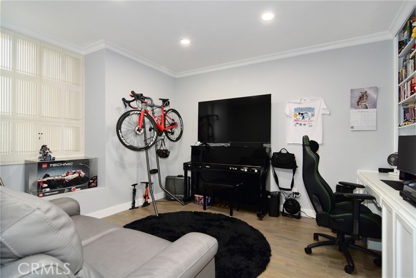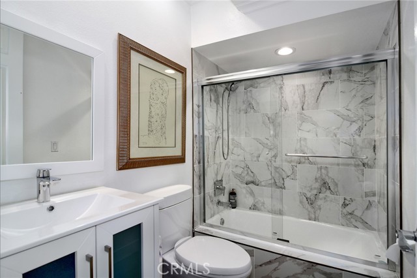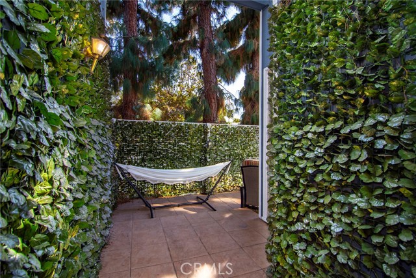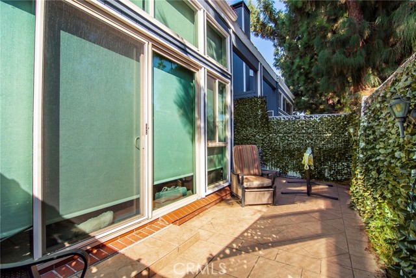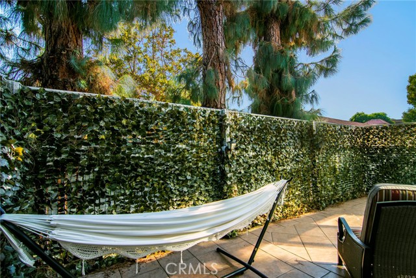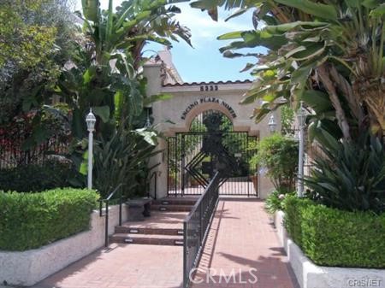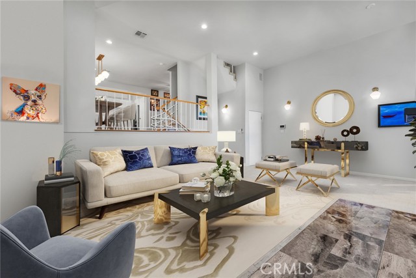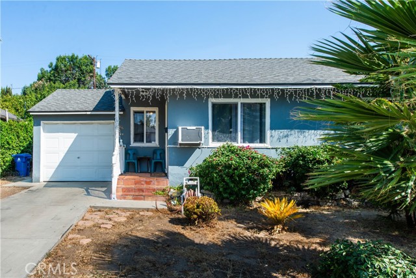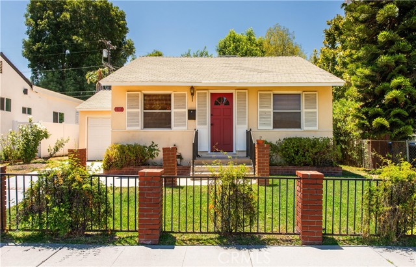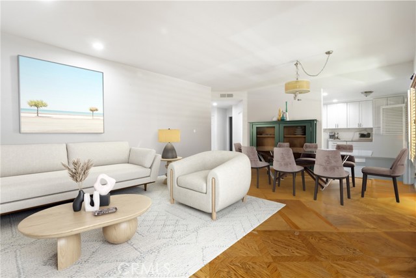17711 Margate Street #7
Encino, CA 91316
Absolutely turnkey 3-bedroom, 3-bathroom end unit with extensive custom upgrades throughout and only one shared wall. This completely remodeled home offers an open-concept living space with cathedral ceilings, a custom marble fireplace, hardwood floors, and LED recessed lighting. The modern kitchen features quartz countertops and stainless steel appliances. The spacious master suite boasts vaulted ceilings, a private balcony, and a remodeled bath with a Jacuzzi tub. Additional highlights include a large wrap-around patio, built-in custom cabinetry, dual-pane windows, and direct access subterranean parking, making this home bright, spacious, and fully move-in ready.
PROPERTY INFORMATION
| MLS # | SR24206236 | Lot Size | 77,073 Sq. Ft. |
| HOA Fees | $904/Monthly | Property Type | Condominium |
| Price | $ 879,000
Price Per SqFt: $ 467 |
DOM | 332 Days |
| Address | 17711 Margate Street #7 | Type | Residential |
| City | Encino | Sq.Ft. | 1,882 Sq. Ft. |
| Postal Code | 91316 | Garage | N/A |
| County | Los Angeles | Year Built | 1973 |
| Bed / Bath | 2 / 3 | Parking | N/A |
| Built In | 1973 | Status | Active |
INTERIOR FEATURES
| Has Laundry | Yes |
| Laundry Information | Dryer Included, Electric Dryer Hookup, In Closet |
| Has Fireplace | Yes |
| Fireplace Information | Living Room, Gas |
| Has Appliances | Yes |
| Kitchen Appliances | Convection Oven, Dishwasher, Electric Range, Freezer, Disposal, Ice Maker, Range Hood, Refrigerator, Water Heater |
| Kitchen Information | Kitchen Island, Kitchen Open to Family Room, Quartz Counters, Remodeled Kitchen, Self-closing drawers |
| Kitchen Area | Breakfast Counter / Bar, Dining Room |
| Has Heating | Yes |
| Heating Information | Central |
| Room Information | Entry, Family Room, Kitchen, Laundry, Primary Bathroom, Primary Suite, Media Room, Office, Walk-In Closet |
| Has Cooling | Yes |
| Cooling Information | Central Air, Dual |
| Flooring Information | Wood |
| InteriorFeatures Information | Balcony, Bar, Built-in Features, Cathedral Ceiling(s), Copper Plumbing Full, Crown Molding, High Ceilings, Home Automation System, Intercom, Living Room Deck Attached, Open Floorplan, Pantry, Quartz Counters, Storage, Unfurnished, Wet Bar, Wired for Data |
| EntryLocation | 1 |
| Entry Level | 1 |
| Has Spa | Yes |
| SpaDescription | Association |
| WindowFeatures | Blinds, Double Pane Windows |
| SecuritySafety | Automatic Gate, Card/Code Access |
| Bathroom Information | Bathtub, Shower, Exhaust fan(s), Jetted Tub, Main Floor Full Bath, Remodeled, Separate tub and shower, Upgraded, Vanity area, Walk-in shower |
| Main Level Bedrooms | 2 |
| Main Level Bathrooms | 2 |
EXTERIOR FEATURES
| Roof | Common Roof |
| Has Pool | No |
| Pool | Association |
| Has Patio | Yes |
| Patio | Patio Open |
| Has Fence | Yes |
| Fencing | Wood |
WALKSCORE
MAP
MORTGAGE CALCULATOR
- Principal & Interest:
- Property Tax: $938
- Home Insurance:$119
- HOA Fees:$904
- Mortgage Insurance:
PRICE HISTORY
| Date | Event | Price |
| 10/04/2024 | Listed | $879,000 |

Topfind Realty
REALTOR®
(844)-333-8033
Questions? Contact today.
Use a Topfind agent and receive a cash rebate of up to $8,790
Encino Similar Properties
Listing provided courtesy of Brian Whitcanack, Pinnacle Estate Properties. Based on information from California Regional Multiple Listing Service, Inc. as of #Date#. This information is for your personal, non-commercial use and may not be used for any purpose other than to identify prospective properties you may be interested in purchasing. Display of MLS data is usually deemed reliable but is NOT guaranteed accurate by the MLS. Buyers are responsible for verifying the accuracy of all information and should investigate the data themselves or retain appropriate professionals. Information from sources other than the Listing Agent may have been included in the MLS data. Unless otherwise specified in writing, Broker/Agent has not and will not verify any information obtained from other sources. The Broker/Agent providing the information contained herein may or may not have been the Listing and/or Selling Agent.
