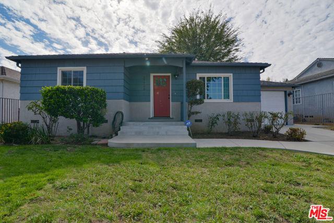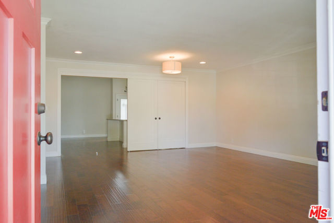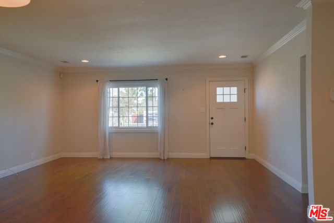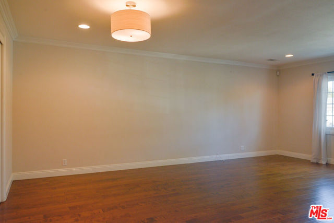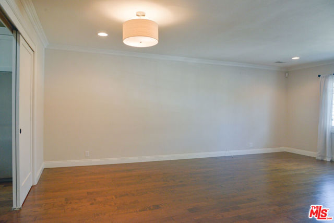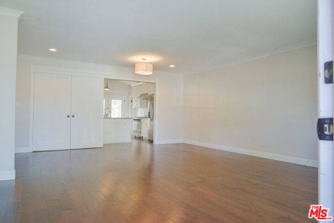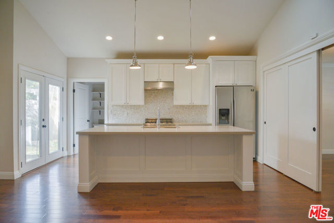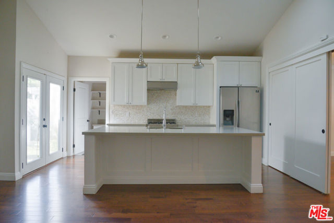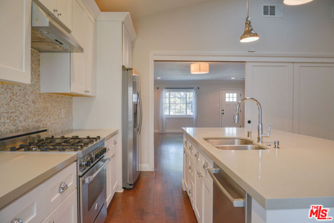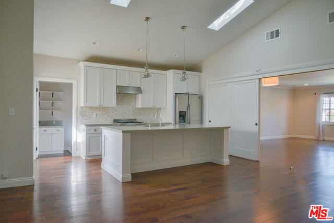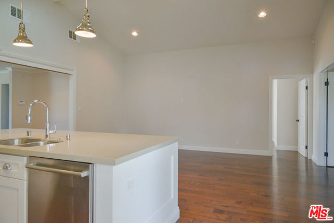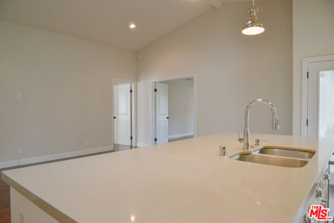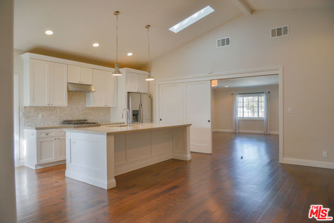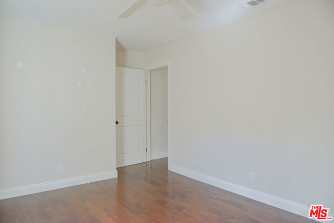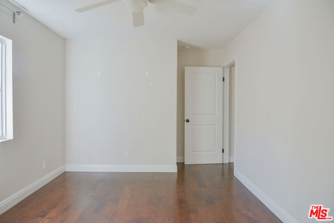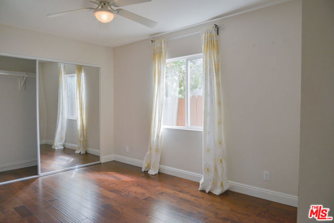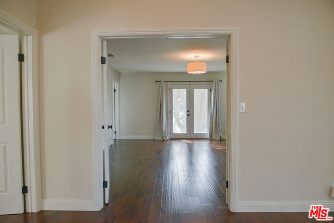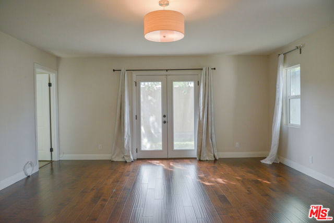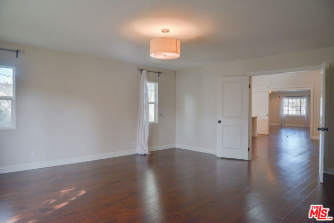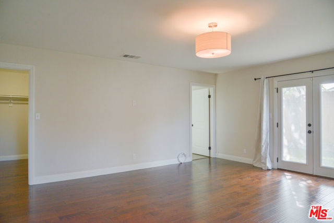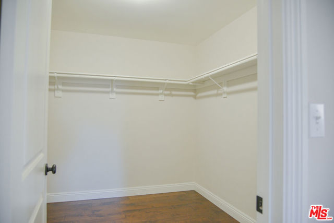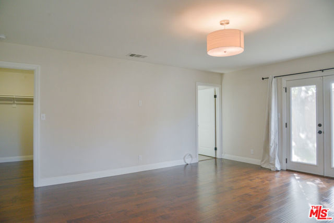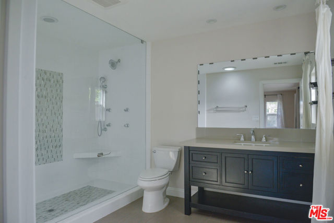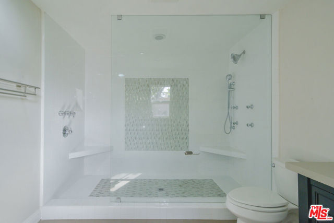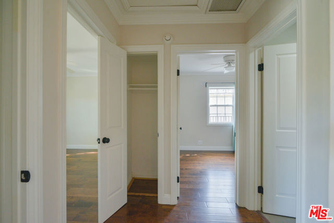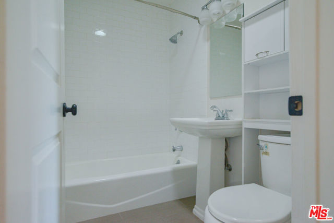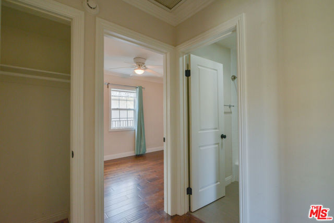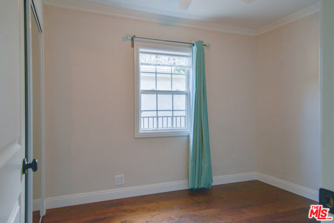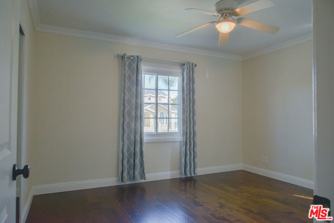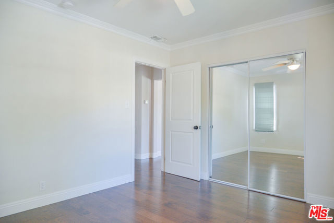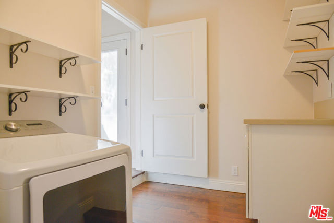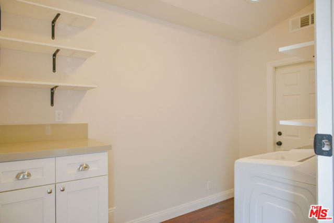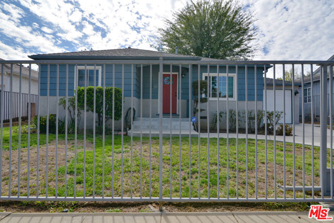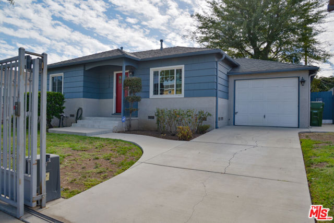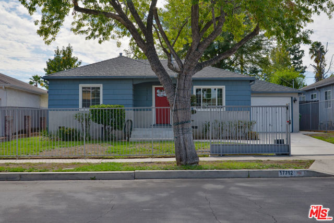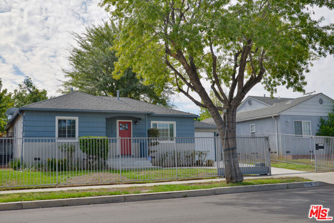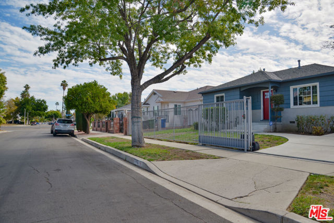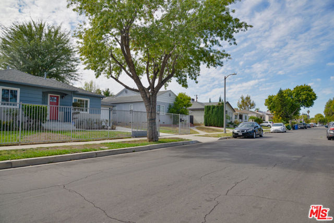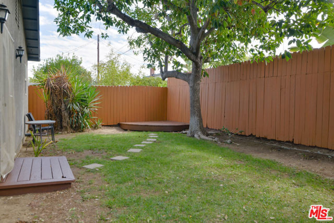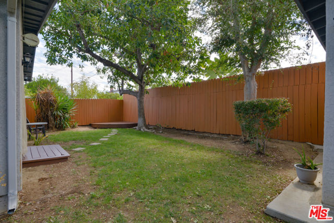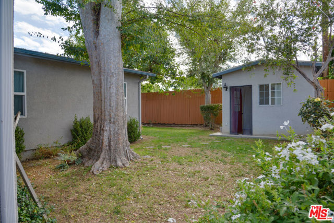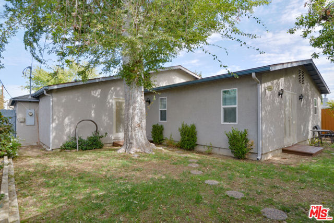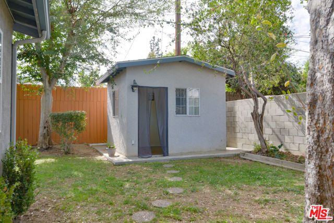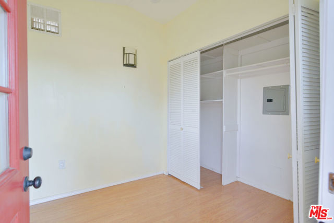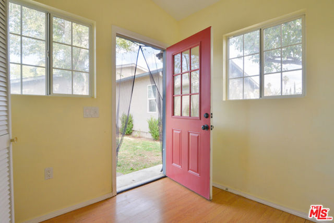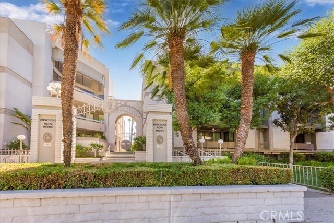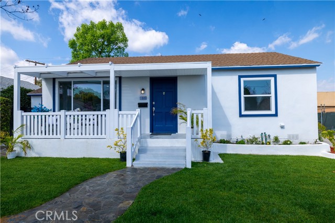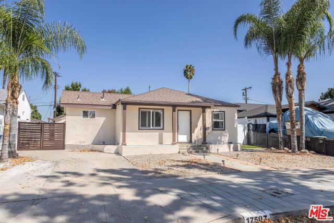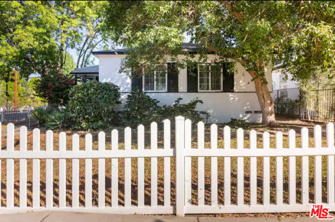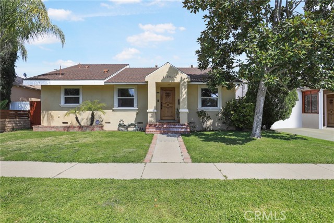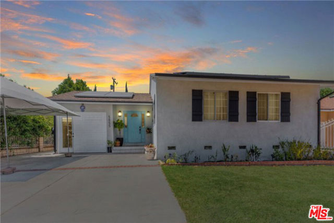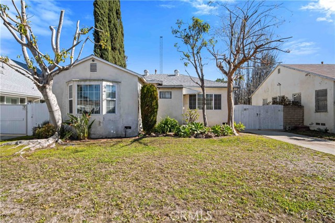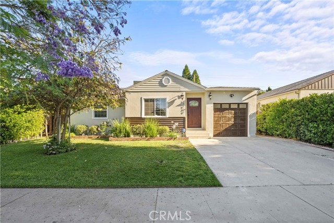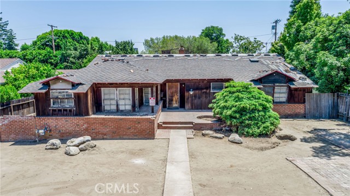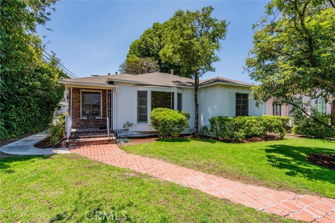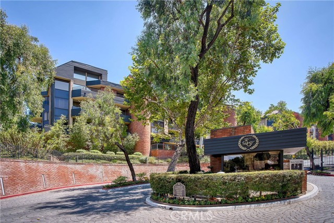17712 Collins Street
Encino, CA 91316
Sold
Welcome home to this beautiful updated 4-bedroom traditional in Encino. Rich dark wood floors, an open-concept layout, and vaulted ceilings with skylights in the kitchen/living area make for a warm and inviting space. Treat yourself to the gorgeous chef's kitchen with stainless steel appliances and a huge center island with breakfast counter. Custom cabinets, quartz countertops, and French doors to the backyard complete the picture. Plenty of room and designer touches abound including energy-efficient dual-pane windows, solar tubes, recessed lighting, crown molding, oversize baseboards, oil-rubber hardware, and much more. Gorgeous master suite features generous walk-in closet, ensuite bathroom with a stunning custom tiled shower with dual shower heads, and French doors to the backyard. Three additional generously sized bedrooms with mirrored closet doors and ceiling fans await your every need. Separate laundry room with cabinets leads to a one car direct access garage. Relax in comfort in the green backyard with mature avocado tree and landscaping, privacy fences, a wooden deck, and a detached storage shed with windows and electrical outlets. Front yard features power security gate and automatic sprinklers. Conveniently located to schools, parks, freeways, restaurants, and entertainment, this home has it all and it's priced to move. Come take a look!
PROPERTY INFORMATION
| MLS # | 22211839 | Lot Size | 5,696 Sq. Ft. |
| HOA Fees | $0/Monthly | Property Type | Single Family Residence |
| Price | $ 1,099,900
Price Per SqFt: $ 547 |
DOM | 1022 Days |
| Address | 17712 Collins Street | Type | Residential |
| City | Encino | Sq.Ft. | 2,011 Sq. Ft. |
| Postal Code | 91316 | Garage | 1 |
| County | Los Angeles | Year Built | 1949 |
| Bed / Bath | 4 / 2 | Parking | 1 |
| Built In | 1949 | Status | Closed |
| Sold Date | 2022-12-23 |
INTERIOR FEATURES
| Has Laundry | Yes |
| Laundry Information | Washer Included, Dryer Included, Individual Room |
| Has Fireplace | No |
| Fireplace Information | None |
| Has Appliances | Yes |
| Kitchen Appliances | Disposal, Refrigerator, Gas Range, Range Hood |
| Kitchen Information | Kitchen Island, Remodeled Kitchen |
| Kitchen Area | Dining Room, In Family Room, Breakfast Counter / Bar |
| Has Heating | Yes |
| Heating Information | Central |
| Room Information | Primary Bathroom, Walk-In Closet |
| Flooring Information | Tile |
| InteriorFeatures Information | Ceiling Fan(s), Open Floorplan, Recessed Lighting |
| EntryLocation | Ground Level w/steps |
| Has Spa | No |
| SpaDescription | None |
| WindowFeatures | Double Pane Windows |
| SecuritySafety | Automatic Gate |
EXTERIOR FEATURES
| Has Pool | No |
| Pool | None |
| Has Fence | Yes |
| Fencing | Wood, Block |
WALKSCORE
MAP
MORTGAGE CALCULATOR
- Principal & Interest:
- Property Tax: $1,173
- Home Insurance:$119
- HOA Fees:$0
- Mortgage Insurance:
PRICE HISTORY
| Date | Event | Price |
| 12/23/2022 | Sold | $1,100,000 |
| 12/21/2022 | Pending | $1,099,900 |
| 11/25/2022 | Active Under Contract | $1,099,900 |
| 10/24/2022 | Listed | $1,099,900 |

Topfind Realty
REALTOR®
(844)-333-8033
Questions? Contact today.
Interested in buying or selling a home similar to 17712 Collins Street?
Encino Similar Properties
Listing provided courtesy of Kevin Hatanaka, Keller Williams Realty Westside. Based on information from California Regional Multiple Listing Service, Inc. as of #Date#. This information is for your personal, non-commercial use and may not be used for any purpose other than to identify prospective properties you may be interested in purchasing. Display of MLS data is usually deemed reliable but is NOT guaranteed accurate by the MLS. Buyers are responsible for verifying the accuracy of all information and should investigate the data themselves or retain appropriate professionals. Information from sources other than the Listing Agent may have been included in the MLS data. Unless otherwise specified in writing, Broker/Agent has not and will not verify any information obtained from other sources. The Broker/Agent providing the information contained herein may or may not have been the Listing and/or Selling Agent.
