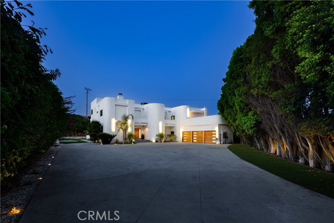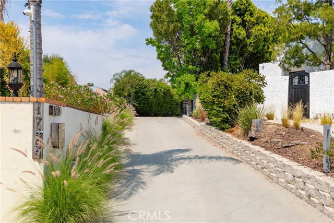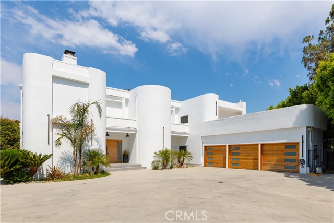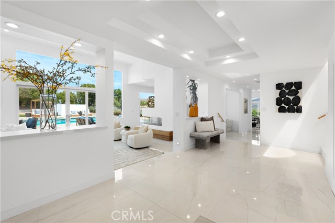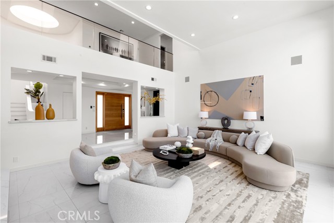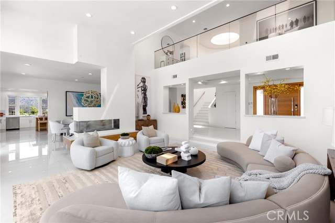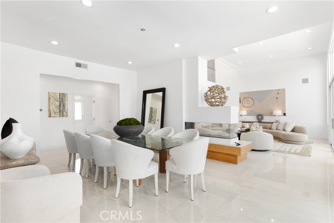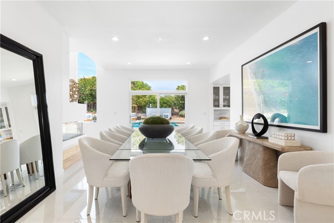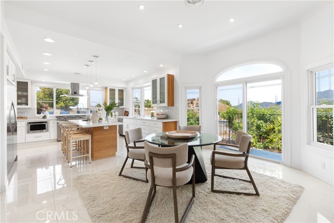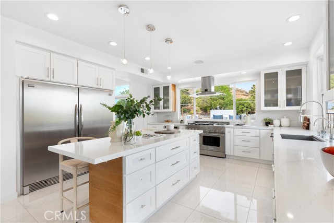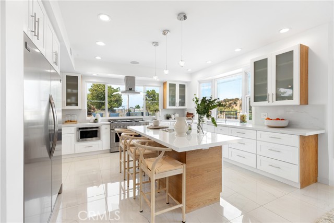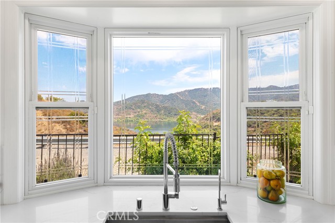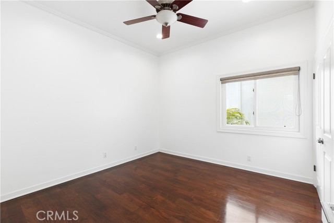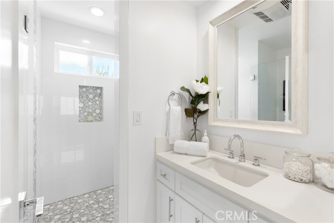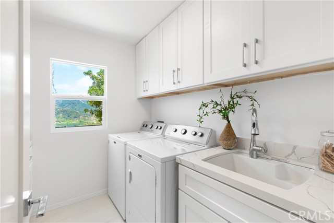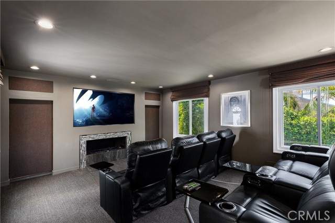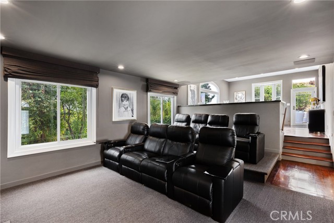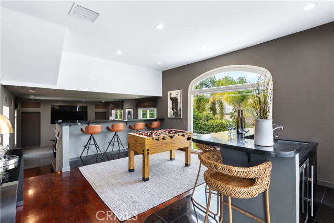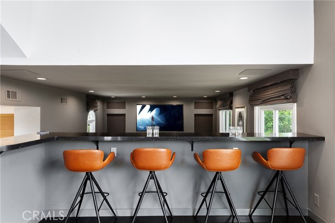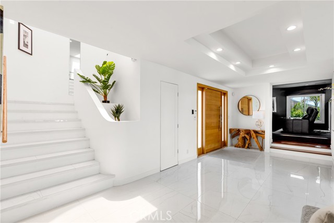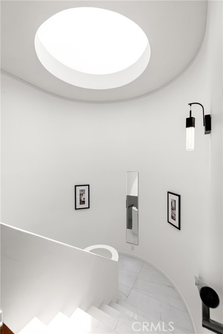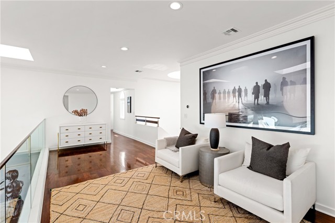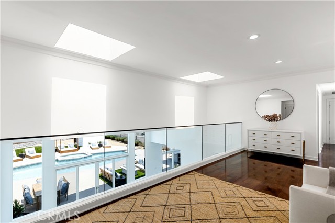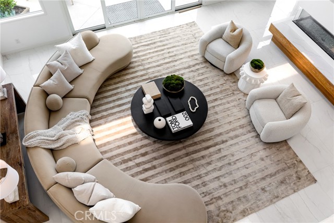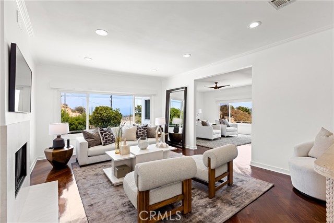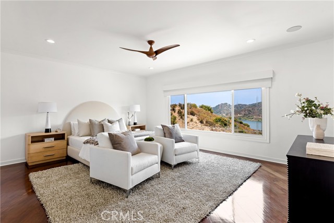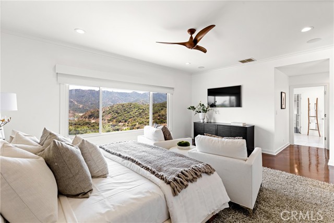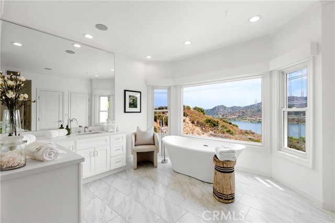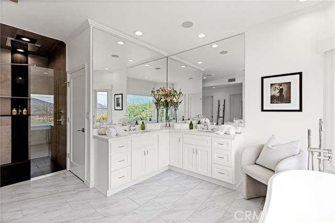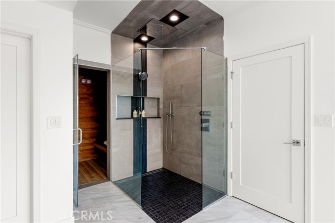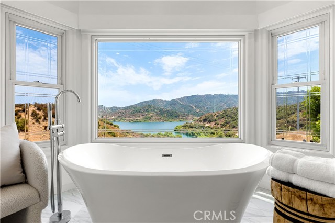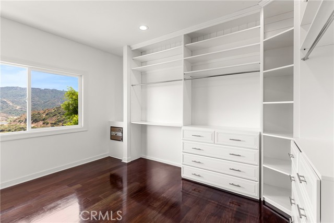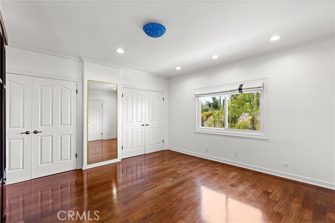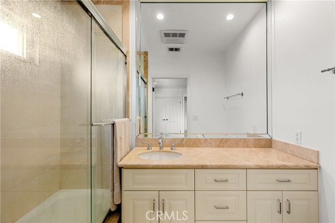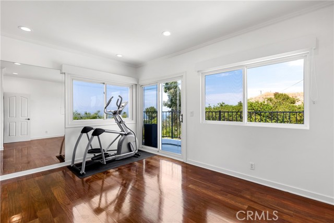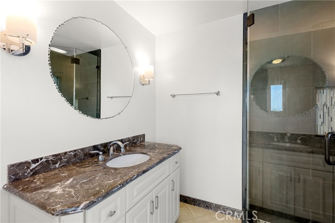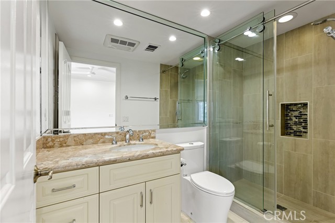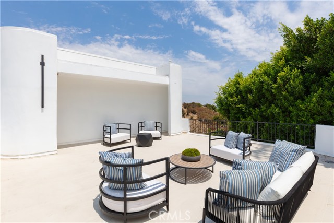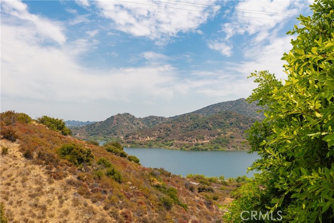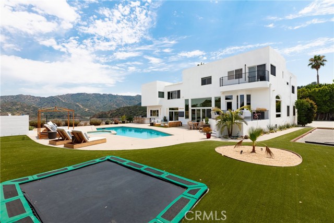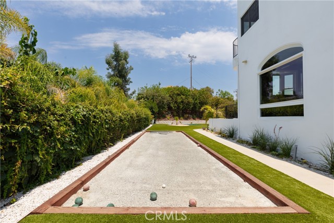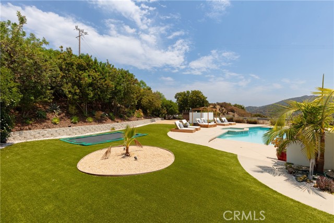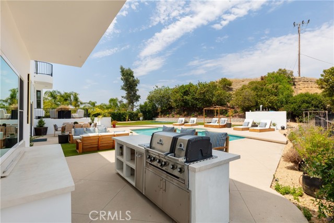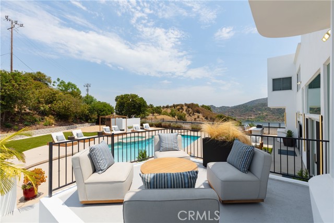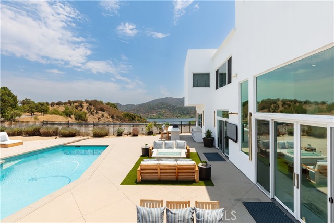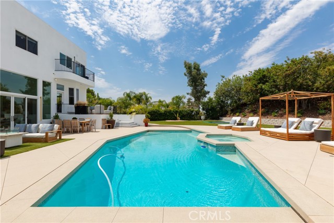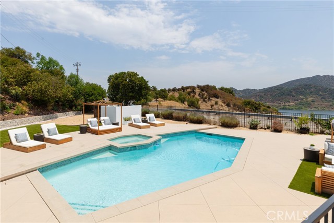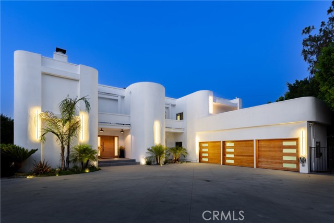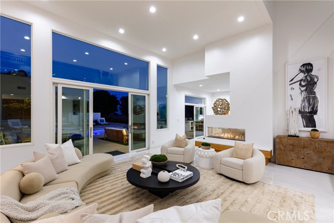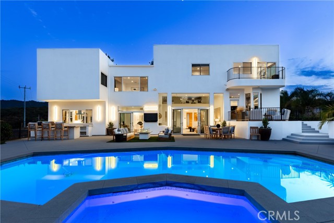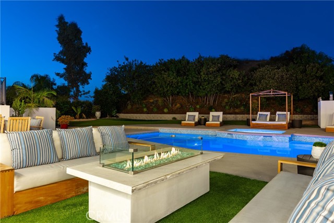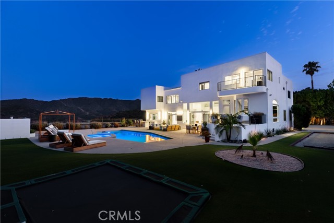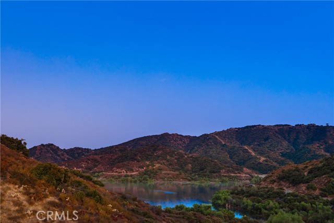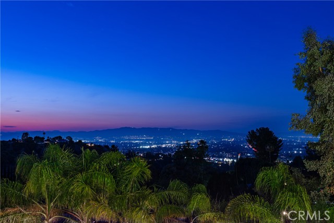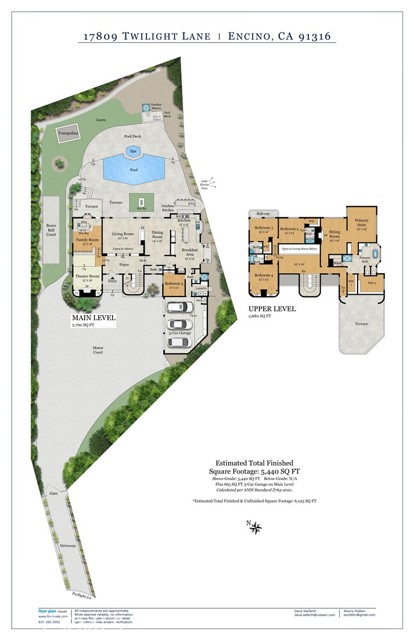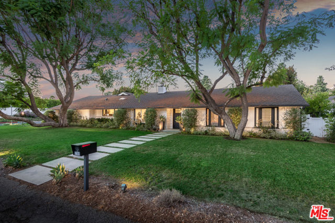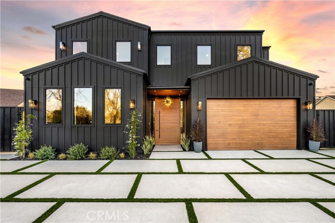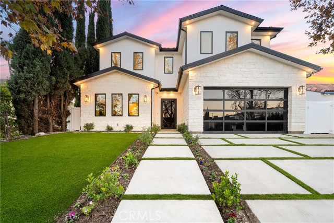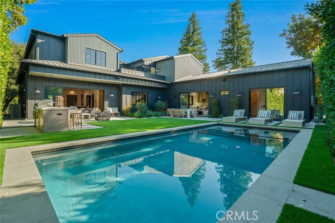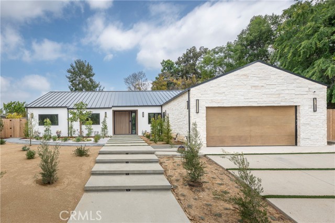17809 Twilight Lane
Encino, CA 91316
Sold
Nestled down a long, private gated driveway at the end of a secluded cul-de-sac, this alluring 5-BR Contemporary estate commands majestic views of the Encino Reservoir, mountain and valley views, and some city-lights views, offering unparalleled privacy and luxury. Upon arrival, a grand motor court with a finished 3-car garage welcomes you, providing parking for multiple cars, ensuring convenience and exclusivity. The foyer introduces an atmosphere of sophistication, with bright, voluminous spaces, high ceilings, and an abundance of natural light filtering through skylights and expansive windows. The main level consists of a spacious living room which shares a striking glass fireplace with the elegant oversized formal dining room, a center-island cook’s kitchen with professional grade stainless-steel appliances and quartz countertops, an ample breakfast area and storage, and a guest quarters with bath. Adjacent to the entry, the entertainment center awaits, highlighted by a media room with state-of-the-art video and sound system, and a separate game room, complete with a wet bar, creating a captivating focal point for memorable gatherings with family and friends. Upstairs, the home’s luxurious primary suite beckons with a generous sitting area with fireplace. The adjoining bedroom boasts stunning vistas of the tranquil lake, a serene backdrop that extends into the newly remodeled bathroom features a soaking tub strategically positioned to offer picturesque lake views. Completing the primary retreat are a sauna, separate shower and two large walk-in closets, ensuring generous storage space. The upstairs area also hosts three additional bedrooms, all ensuite. A welcoming landing at the top of the stairs provides a great free space for relaxation, conversation, or home studies. Multiple accesses lead to the back yard, a resort-like oasis with a glistening pool and inviting spa, an extensive synthetic grass area, an intimate firepit with seating, and built-in BBQ for outdoor dining, all with uninterrupted views of the peaceful lake. The recreational options include a trampoline and Bocce Ball court. There is a security system as well as a Nest system. The beautiful sunset views set the stage for unwinding and enjoying all the incredible amenities this exceptional property has to offer.
PROPERTY INFORMATION
| MLS # | SR24147293 | Lot Size | 19,152 Sq. Ft. |
| HOA Fees | $0/Monthly | Property Type | Single Family Residence |
| Price | $ 3,775,000
Price Per SqFt: $ 751 |
DOM | 340 Days |
| Address | 17809 Twilight Lane | Type | Residential |
| City | Encino | Sq.Ft. | 5,027 Sq. Ft. |
| Postal Code | 91316 | Garage | 3 |
| County | Los Angeles | Year Built | 1977 |
| Bed / Bath | 5 / 2.5 | Parking | 3 |
| Built In | 1977 | Status | Closed |
| Sold Date | 2024-08-09 |
INTERIOR FEATURES
| Has Laundry | Yes |
| Laundry Information | Dryer Included, Gas Dryer Hookup, Individual Room, Washer Included |
| Has Fireplace | Yes |
| Fireplace Information | Bonus Room, Dining Room, Living Room, Primary Retreat, Gas, Fire Pit, See Through |
| Has Appliances | Yes |
| Kitchen Appliances | 6 Burner Stove, Built-In Range, Dishwasher, Electric Oven, Disposal, Gas Range, Gas Water Heater, Microwave, Range Hood, Tankless Water Heater, Vented Exhaust Fan, Water Heater |
| Kitchen Information | Kitchen Island, Pots & Pan Drawers, Quartz Counters, Remodeled Kitchen, Self-closing drawers |
| Kitchen Area | In Kitchen |
| Has Heating | Yes |
| Heating Information | Central, Fireplace(s), Forced Air, Natural Gas, Zoned |
| Room Information | Formal Entry, Game Room, Guest/Maid's Quarters, Home Theatre, Kitchen, Laundry, Living Room, Main Floor Bedroom, Primary Suite, Media Room, Sauna, Walk-In Closet |
| Has Cooling | Yes |
| Cooling Information | Central Air, Dual, Electric, Zoned |
| Flooring Information | Stone, Wood |
| InteriorFeatures Information | Balcony, Built-in Features, Ceiling Fan(s), Copper Plumbing Partial, Crown Molding, High Ceilings, Home Automation System, Quartz Counters, Stone Counters, Sump Pump, Wet Bar, Wired for Data, Wired for Sound |
| DoorFeatures | Sliding Doors |
| EntryLocation | 1 |
| Entry Level | 1 |
| Has Spa | Yes |
| SpaDescription | Private, Heated, In Ground |
| WindowFeatures | Bay Window(s), Double Pane Windows, Skylight(s) |
| SecuritySafety | Security Lights, Security System |
| Bathroom Information | Bathtub, Shower, Shower in Tub, Double Sinks in Primary Bath, Linen Closet/Storage, Privacy toilet door, Remodeled, Soaking Tub, Stone Counters |
| Main Level Bedrooms | 1 |
| Main Level Bathrooms | 2 |
EXTERIOR FEATURES
| ExteriorFeatures | Barbecue Private, Lighting, Sump Pump |
| FoundationDetails | Combination |
| Roof | Flat, Rolled/Hot Mop |
| Has Pool | Yes |
| Pool | Private, Heated, Gas Heat, In Ground |
| Has Patio | Yes |
| Patio | Concrete, Patio Open |
| Has Fence | Yes |
| Fencing | Block, Wood, Wrought Iron |
| Has Sprinklers | Yes |
WALKSCORE
MAP
MORTGAGE CALCULATOR
- Principal & Interest:
- Property Tax: $4,027
- Home Insurance:$119
- HOA Fees:$0
- Mortgage Insurance:
PRICE HISTORY
| Date | Event | Price |
| 07/29/2024 | Active Under Contract | $3,775,000 |
| 07/18/2024 | Listed | $3,775,000 |

Topfind Realty
REALTOR®
(844)-333-8033
Questions? Contact today.
Interested in buying or selling a home similar to 17809 Twilight Lane?
Listing provided courtesy of Sherry Robbin, Sotheby's International Realty. Based on information from California Regional Multiple Listing Service, Inc. as of #Date#. This information is for your personal, non-commercial use and may not be used for any purpose other than to identify prospective properties you may be interested in purchasing. Display of MLS data is usually deemed reliable but is NOT guaranteed accurate by the MLS. Buyers are responsible for verifying the accuracy of all information and should investigate the data themselves or retain appropriate professionals. Information from sources other than the Listing Agent may have been included in the MLS data. Unless otherwise specified in writing, Broker/Agent has not and will not verify any information obtained from other sources. The Broker/Agent providing the information contained herein may or may not have been the Listing and/or Selling Agent.
