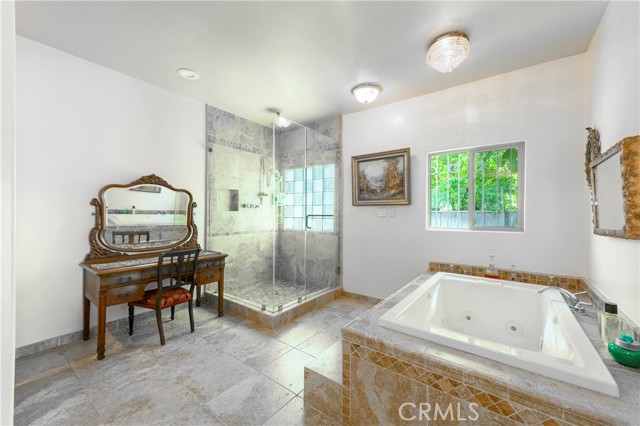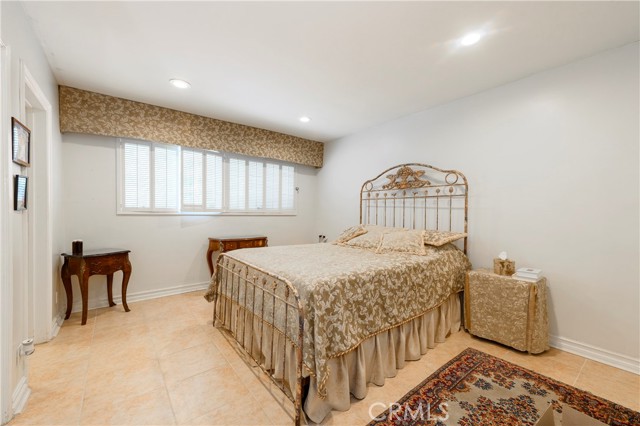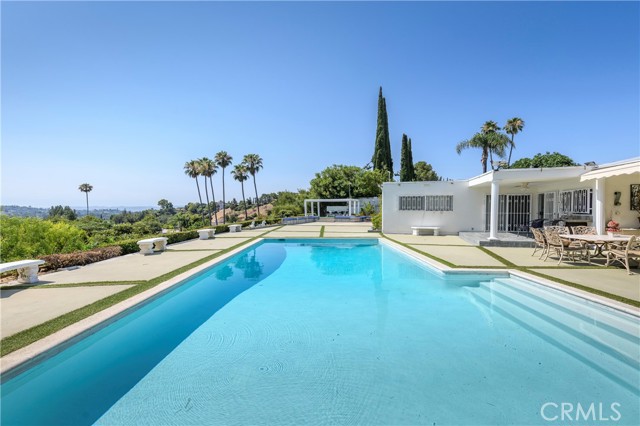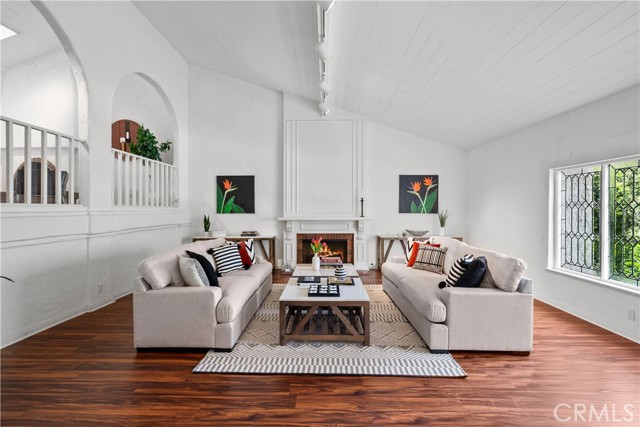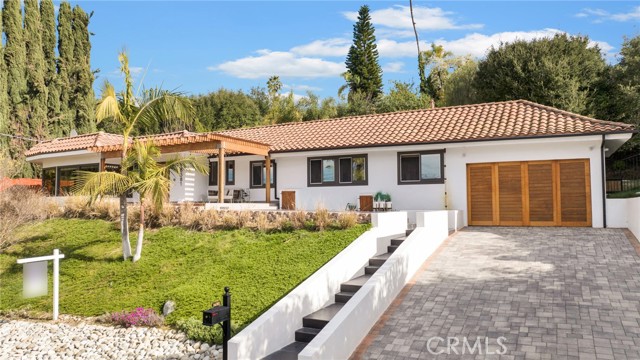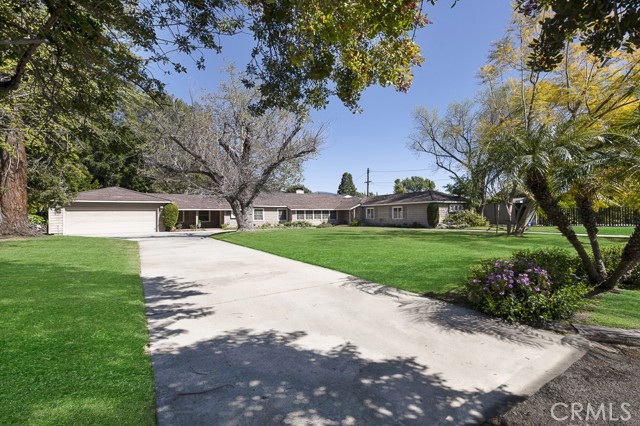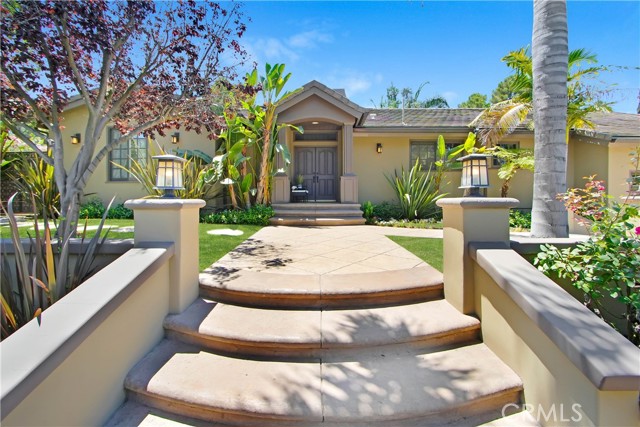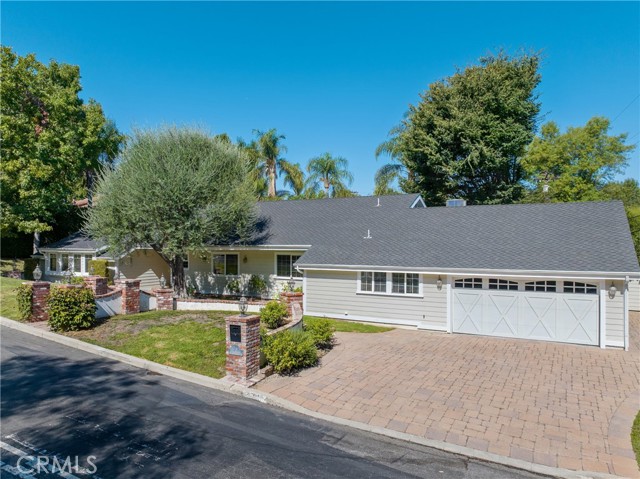17969 Medley Drive
Encino, CA 91316
Nestled in the prestigious enclave of Lake Encino this exclusive single level contemporary offers, an unparallel blend of sophistication, and potential. From the moment you approach the double door entry you are greeted by a sense of grandeur that permeates the entire home. The residence with panoramic views, expansive open floor plan presents a unique opportunity for those looking to invest in a truly magnificent property that can be customized to their personal taste. Natural light floods the living space highlighting the seamless flow between various living areas. The open floor plan is perfect for both entertaining and every day living. Many of the stand out features are the walls of glass throughout, a primary suite offering a spacious sanctuary complete with a double walk-in closets, sitting area, and spacious bathroom with double vanities, oversize shower, and jacuzzi tub, a formal dining room which can seat up to 12 guest is ideal for hosting dinner parties and family gatherings, the kitchen offers plenty of potential for customization with ample space for custom cabinetry, large island or breakfast bar. Adjacent to the kitchen is a huge family room with wet bar, perfect for casual gatherings and relaxation. Step outside to discover the true beauty of this property. The backyard is an oasis of tranquility, featuring expansive views, sparkling pool that is surrounded by lush landscaping, and offers plenty of space for lounging and outdoor dining. And oversize pergola provides additional shade for relaxation and alfresco meals. The outdoor space is further enhanced by multiple fruit trees. This home already impressive offers endless possibilities for those looking to add their personal touch. A perfect canvas to make it your own.
PROPERTY INFORMATION
| MLS # | SR24156682 | Lot Size | 18,452 Sq. Ft. |
| HOA Fees | $0/Monthly | Property Type | Single Family Residence |
| Price | $ 2,695,000
Price Per SqFt: $ 610 |
DOM | 327 Days |
| Address | 17969 Medley Drive | Type | Residential |
| City | Encino | Sq.Ft. | 4,418 Sq. Ft. |
| Postal Code | 91316 | Garage | N/A |
| County | Los Angeles | Year Built | 1966 |
| Bed / Bath | 6 / 5 | Parking | N/A |
| Built In | 1966 | Status | Active |
INTERIOR FEATURES
| Has Laundry | Yes |
| Laundry Information | Individual Room, Inside |
| Has Fireplace | Yes |
| Fireplace Information | Family Room |
| Has Heating | Yes |
| Heating Information | Central |
| Room Information | All Bedrooms Down, Bonus Room, Den, Family Room, Kitchen, Laundry, Living Room, Main Floor Bedroom, Main Floor Primary Bedroom, Primary Bathroom, Walk-In Closet |
| Has Cooling | Yes |
| Cooling Information | Central Air |
| InteriorFeatures Information | Ceiling Fan(s) |
| EntryLocation | 1 |
| Entry Level | 1 |
| Main Level Bedrooms | 6 |
| Main Level Bathrooms | 5 |
EXTERIOR FEATURES
| Has Pool | Yes |
| Pool | Private |
WALKSCORE
MAP
MORTGAGE CALCULATOR
- Principal & Interest:
- Property Tax: $2,875
- Home Insurance:$119
- HOA Fees:$0
- Mortgage Insurance:
PRICE HISTORY
| Date | Event | Price |
| 10/22/2024 | Price Change | $2,695,000 (-2.00%) |
| 09/13/2024 | Price Change | $2,750,000 (-3.47%) |
| 07/31/2024 | Listed | $2,849,000 |

Topfind Realty
REALTOR®
(844)-333-8033
Questions? Contact today.
Use a Topfind agent and receive a cash rebate of up to $26,950
Listing provided courtesy of Andrew Spitz, Christie's Int. R.E SoCal. Based on information from California Regional Multiple Listing Service, Inc. as of #Date#. This information is for your personal, non-commercial use and may not be used for any purpose other than to identify prospective properties you may be interested in purchasing. Display of MLS data is usually deemed reliable but is NOT guaranteed accurate by the MLS. Buyers are responsible for verifying the accuracy of all information and should investigate the data themselves or retain appropriate professionals. Information from sources other than the Listing Agent may have been included in the MLS data. Unless otherwise specified in writing, Broker/Agent has not and will not verify any information obtained from other sources. The Broker/Agent providing the information contained herein may or may not have been the Listing and/or Selling Agent.
















