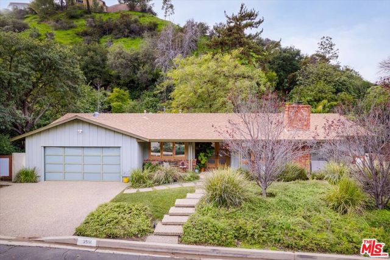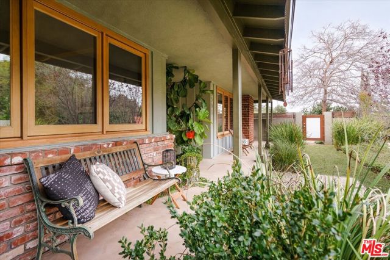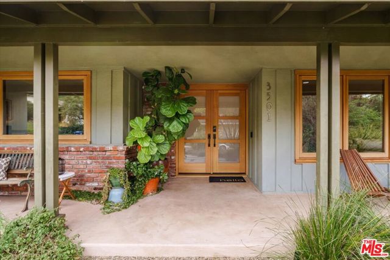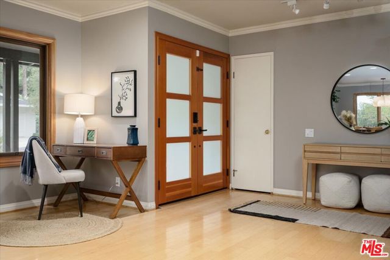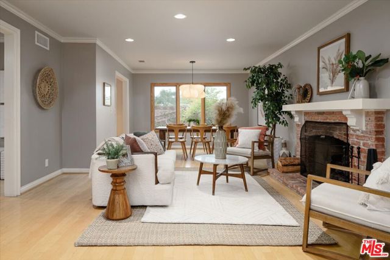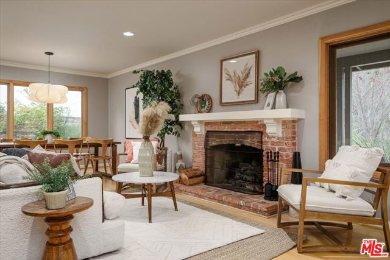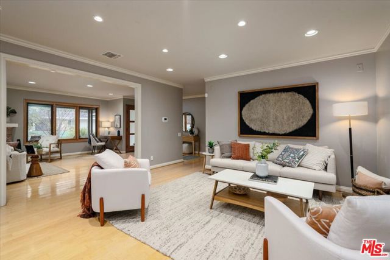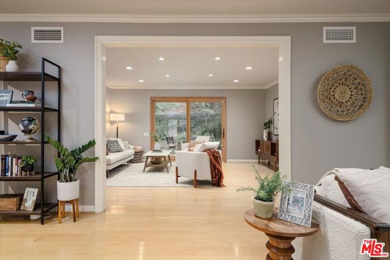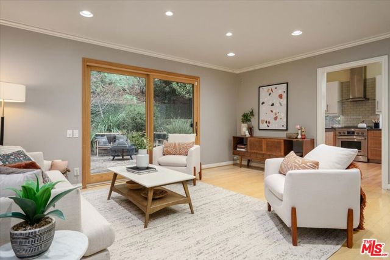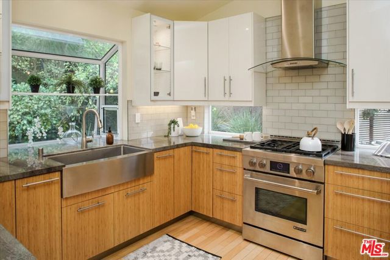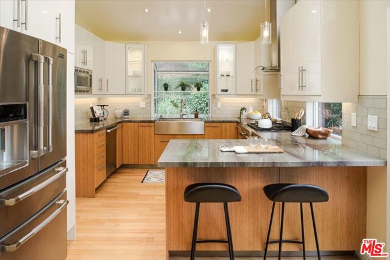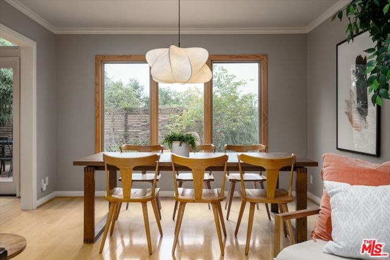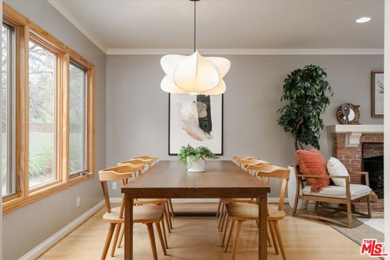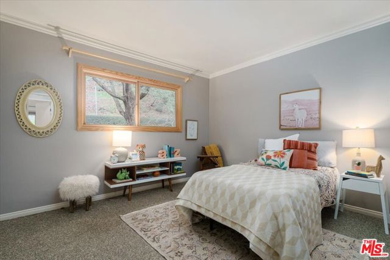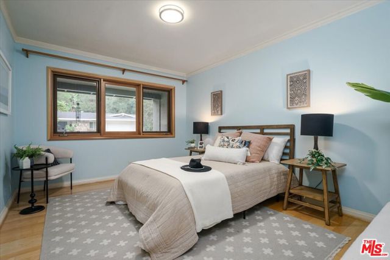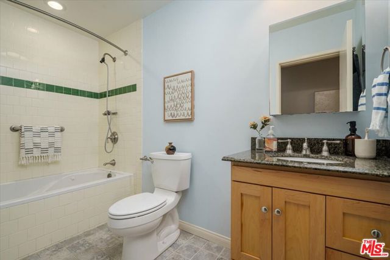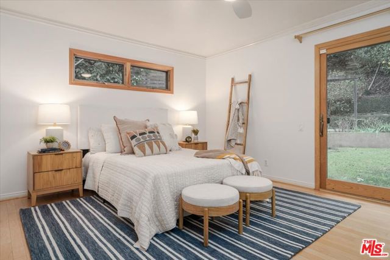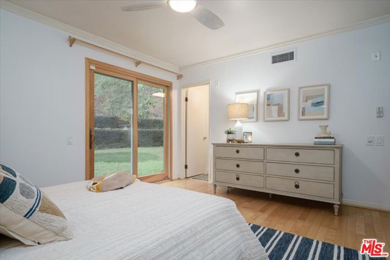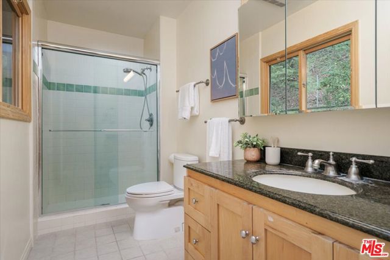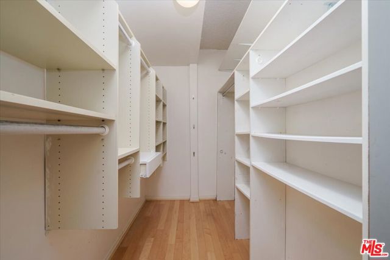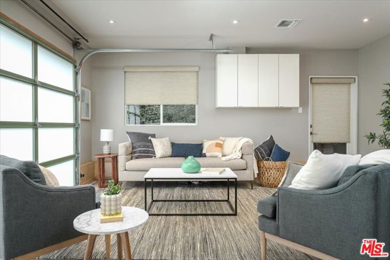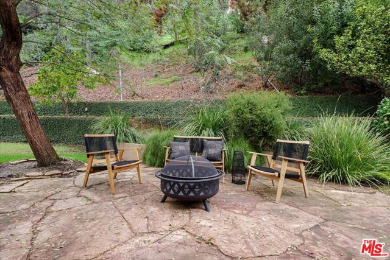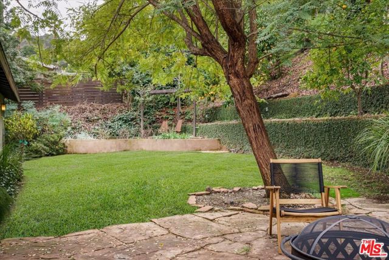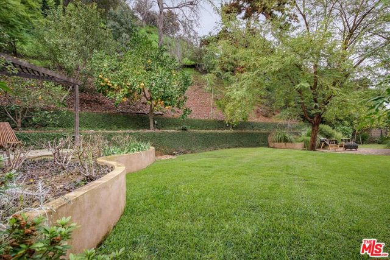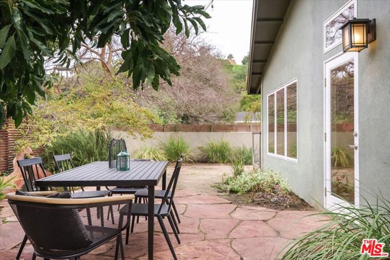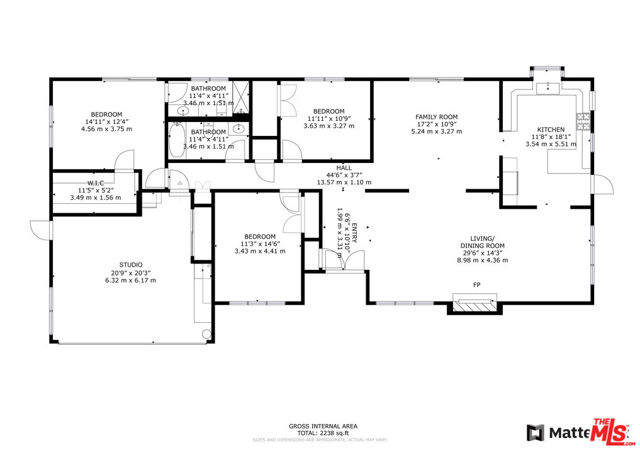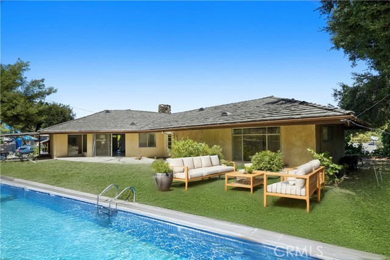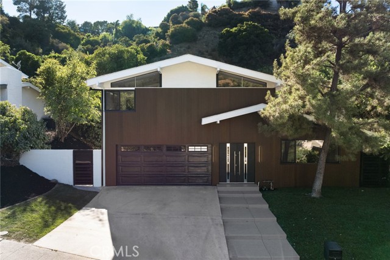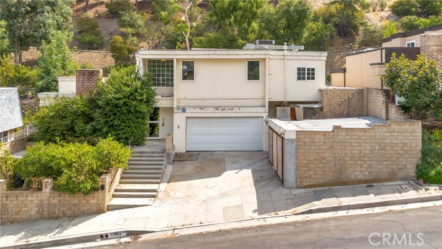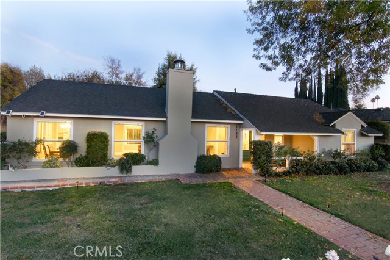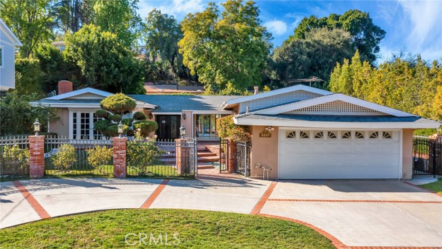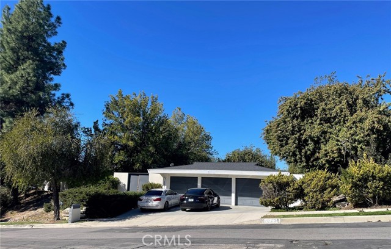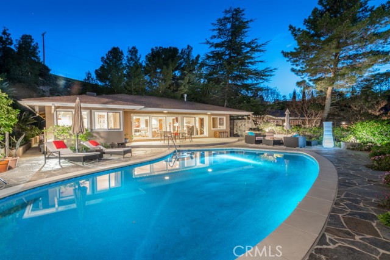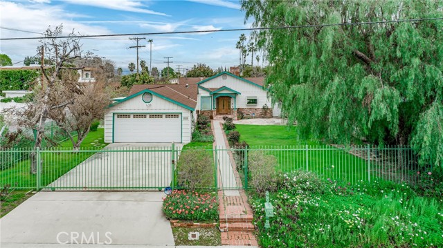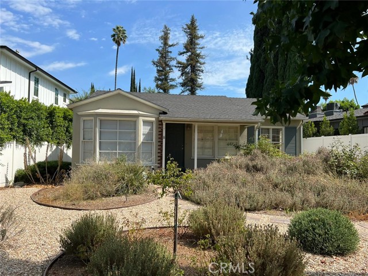3501 Green Vista Drive
Encino, CA 91436
Sold
Located in prime Encino Hills, in the acclaimed Lanai Road Elementary school district, this fully updated mid-century ranch is ready for its new owner. Be greeted by this home's eye-catching curb-appeal with contemporary upgrades and flourishing foliage. Enter through double doors into an entryway which connects to a spacious formal living room with a working fireplace and adjoining dining area. Large wood-framed windows bring in abundant natural light, giving this home a warm, tranquil feel. Beyond the formal living room, there is an additional family room with sliding doors that lead to a lush backyard and outdoor dining area. The remodeled kitchen has a vaulted ceiling, granite countertops, and state of the art appliances. The primary bedroom is en suite and there are two secondary bedrooms. The converted garage/studio has luxury vinyl flooring and features stunning light through its translucent door. This studio has a separate thermostat within the house's HVAC system and is fully insulated to keep the space cozy, and could also be used for parking if preferred. The large, private backyard and ample side yard provide plenty of space for entertaining and play and are home to multiple fruit-bearing trees and a lily pond with a fountain. Additional features include a tankless water heater, paid for solar panels, a full house water filtration system, a 40 amp EV charger, and new dual pane windows throughout. Minutes from Ventura Blvd shopping, Mulholland Drive, and the 405 and 101 freeways, this home is a peaceful retreat with incredible access to all of Los Angeles.
PROPERTY INFORMATION
| MLS # | 23232441 | Lot Size | 21,457 Sq. Ft. |
| HOA Fees | $0/Monthly | Property Type | Single Family Residence |
| Price | $ 1,790,000
Price Per SqFt: $ 800 |
DOM | 887 Days |
| Address | 3501 Green Vista Drive | Type | Residential |
| City | Encino | Sq.Ft. | 2,238 Sq. Ft. |
| Postal Code | 91436 | Garage | 2 |
| County | Los Angeles | Year Built | 1964 |
| Bed / Bath | 3 / 1 | Parking | 2 |
| Built In | 1964 | Status | Closed |
| Sold Date | 2023-02-16 |
INTERIOR FEATURES
| Has Laundry | Yes |
| Laundry Information | Washer Included, Dryer Included, In Garage |
| Has Fireplace | Yes |
| Fireplace Information | Living Room |
| Has Appliances | Yes |
| Kitchen Appliances | Dishwasher, Disposal, Microwave, Refrigerator, Range, Range Hood, Gas Oven |
| Kitchen Information | Granite Counters, Remodeled Kitchen |
| Kitchen Area | Breakfast Counter / Bar, In Living Room |
| Has Heating | Yes |
| Heating Information | Central |
| Room Information | Family Room, Living Room, Walk-In Closet |
| Has Cooling | Yes |
| Cooling Information | Central Air |
| Flooring Information | Carpet, Vinyl |
| InteriorFeatures Information | Ceiling Fan(s), Crown Molding |
| Has Spa | No |
| SpaDescription | None |
| WindowFeatures | Double Pane Windows |
EXTERIOR FEATURES
| Has Pool | No |
| Pool | None |
| Has Patio | Yes |
| Patio | Front Porch |
| Has Sprinklers | Yes |
WALKSCORE
MAP
MORTGAGE CALCULATOR
- Principal & Interest:
- Property Tax: $1,909
- Home Insurance:$119
- HOA Fees:$0
- Mortgage Insurance:
PRICE HISTORY
| Date | Event | Price |
| 02/16/2023 | Sold | $2,065,000 |
| 01/18/2023 | Listed | $1,790,000 |

Topfind Realty
REALTOR®
(844)-333-8033
Questions? Contact today.
Interested in buying or selling a home similar to 3501 Green Vista Drive?
Encino Similar Properties
Listing provided courtesy of Mary Hill, Sotheby's International Realty. Based on information from California Regional Multiple Listing Service, Inc. as of #Date#. This information is for your personal, non-commercial use and may not be used for any purpose other than to identify prospective properties you may be interested in purchasing. Display of MLS data is usually deemed reliable but is NOT guaranteed accurate by the MLS. Buyers are responsible for verifying the accuracy of all information and should investigate the data themselves or retain appropriate professionals. Information from sources other than the Listing Agent may have been included in the MLS data. Unless otherwise specified in writing, Broker/Agent has not and will not verify any information obtained from other sources. The Broker/Agent providing the information contained herein may or may not have been the Listing and/or Selling Agent.
