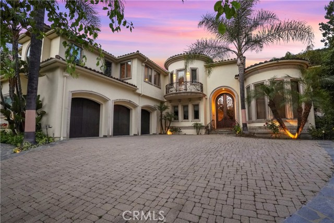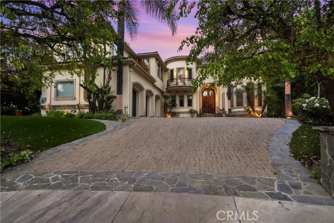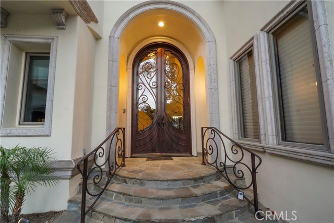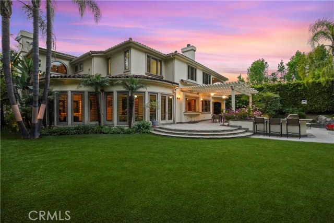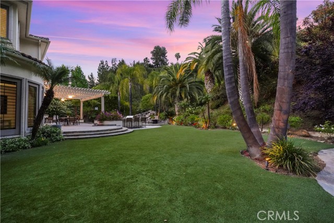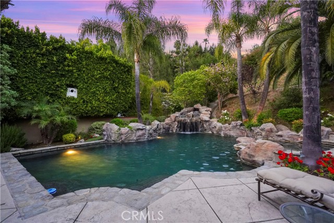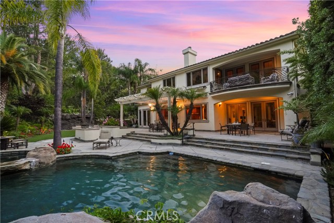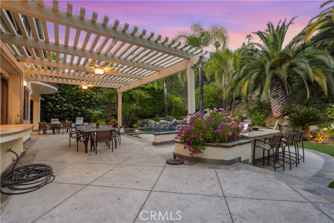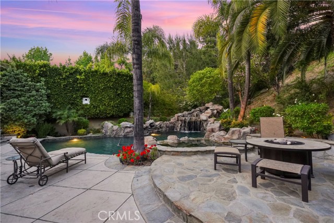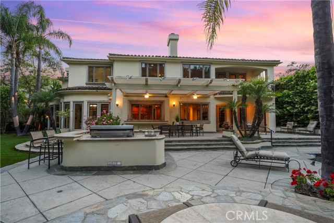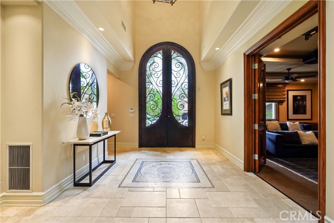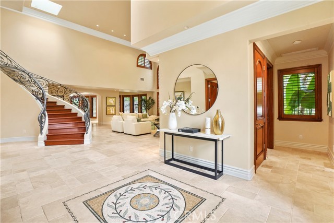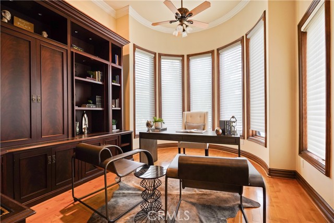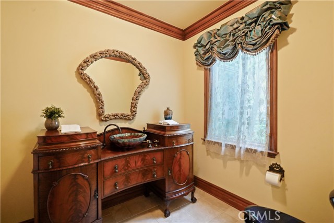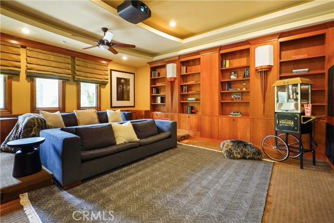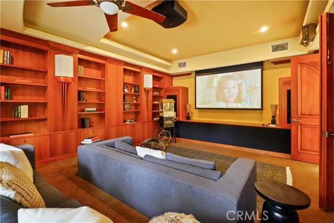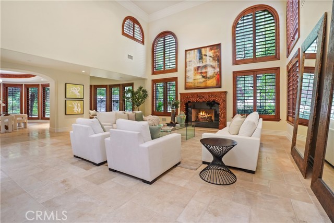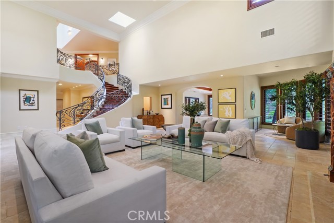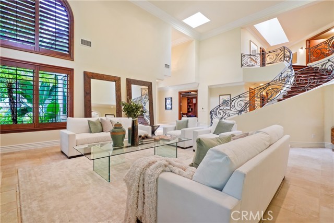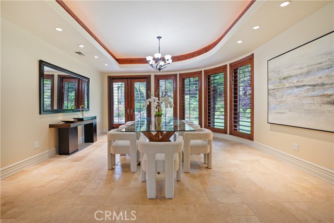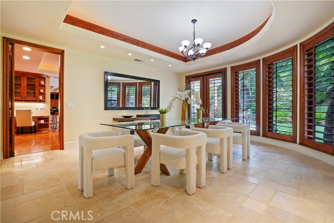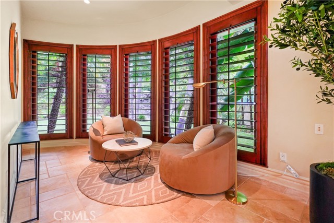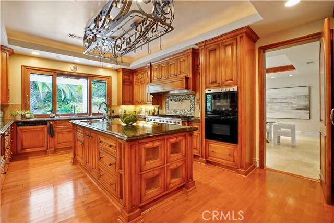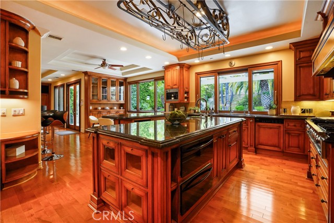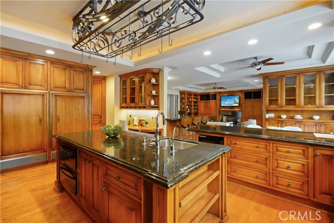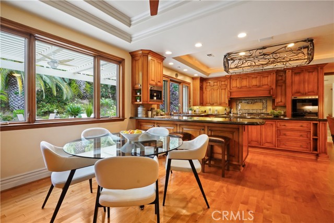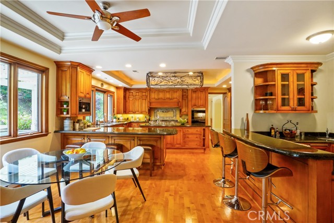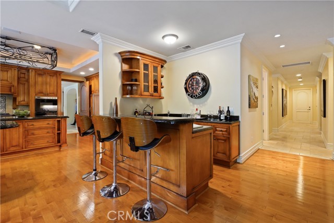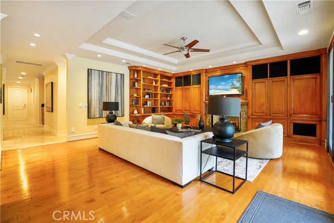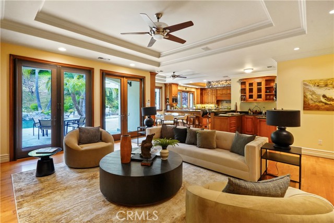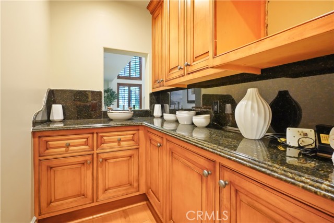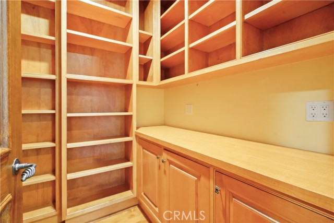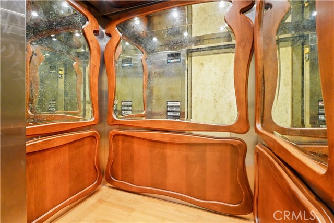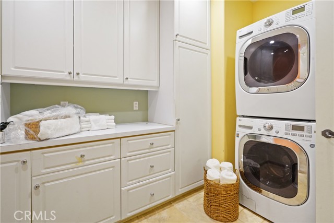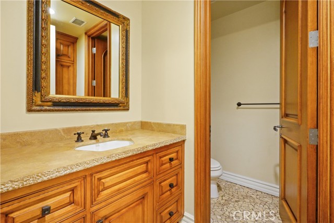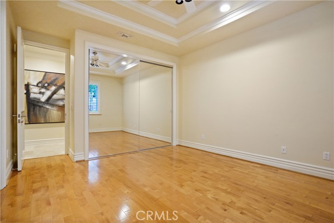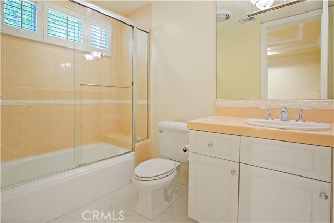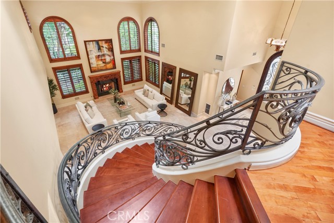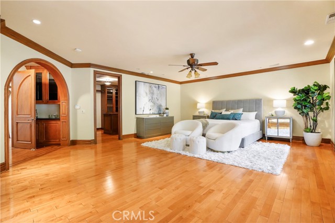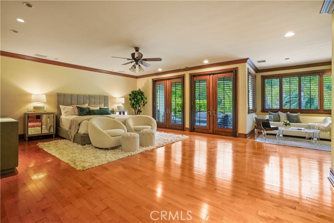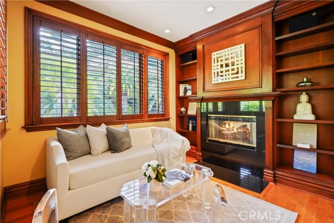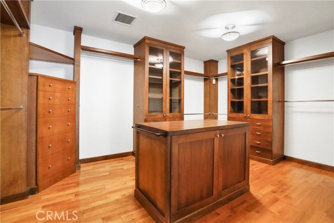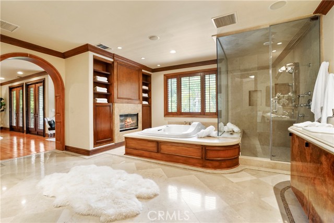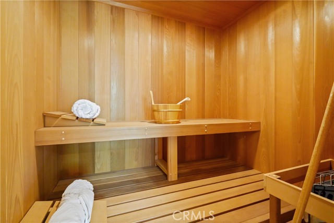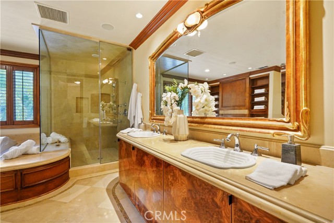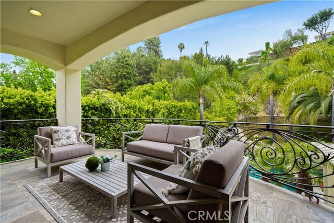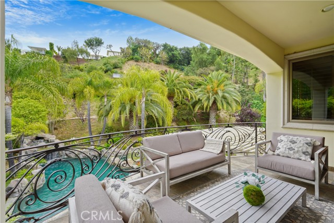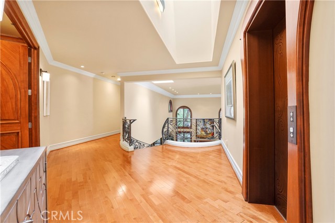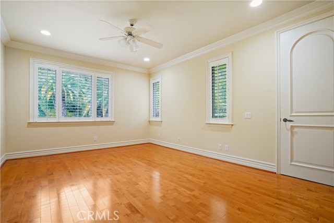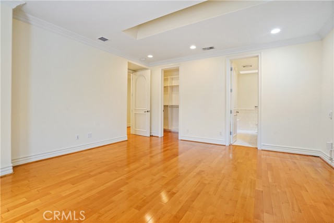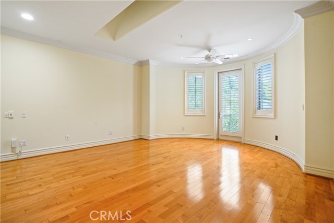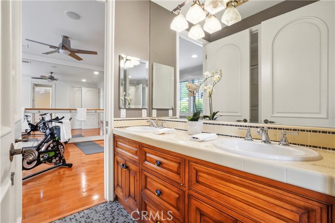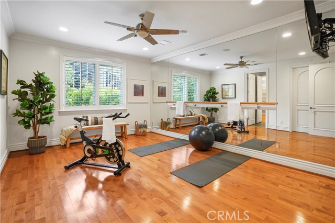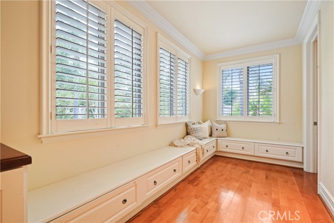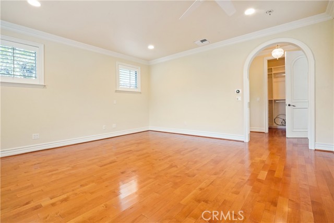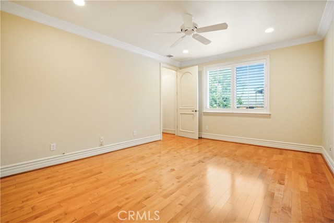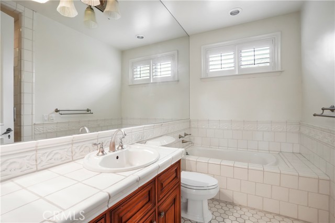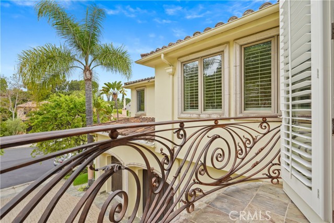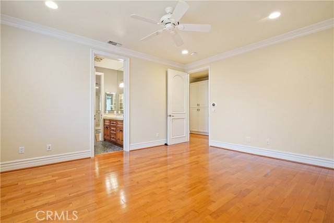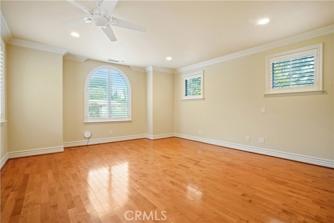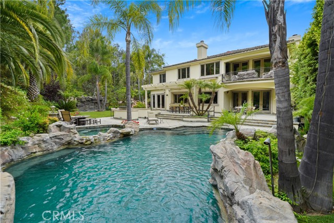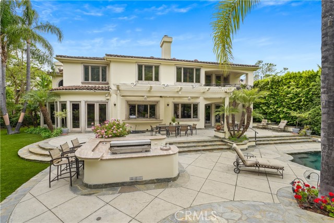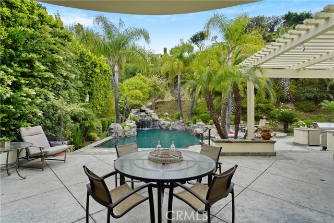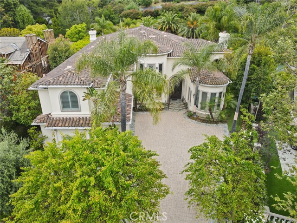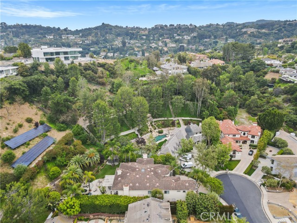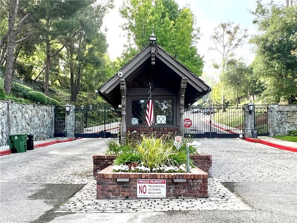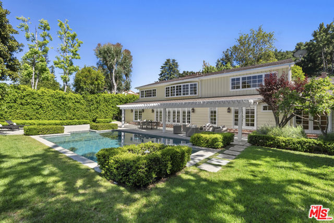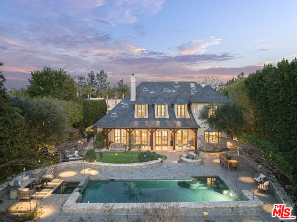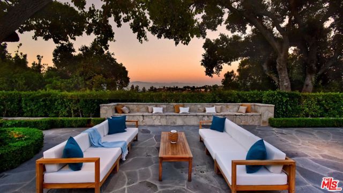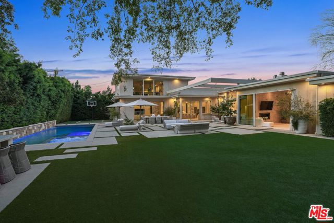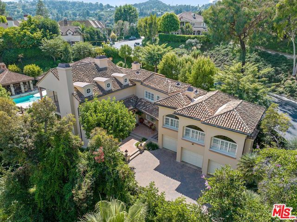3836 Hayvenhurst Drive
Encino, CA 91436
Sold
Welcome to luxury living in the exclusive Encino Colony gated community. This magnificent estate spans over 8,000 Sq Ft on a sprawling 42,000+ Sq Ft lot, offering an unparalleled blend of privacy and opulence. Featuring 7 bedrooms and 8 bathrooms, this home is designed to cater to your every need. The grand entryway leads to an open-concept living room with vaulted ceilings, which eludes elegance and space. A state-of-the-art commercial elevator facilitates easy access to all levels of the home. The chef's kitchen is a culinary dream, equipped with top-of-the-line appliances, including double Sub-Zero refrigerators and a separate Sub-Zero freezer, double Miele dishwashers, a butler's pantry, and an adjoining ice cream bar with commercial ice cream freezer, perfect for entertaining guests. The primary retreat is a sanctuary, complete with a luxurious tub, shower, and sauna along with its own balcony. Additional living spaces include a dedicated movie theater, a gym, a private office/library, and maid's quarters. Outdoor living is equally impressive with a covered patio, landscaped gardens, and a stunning custom waterfall pool with a spa. Also enjoy the huge synthetic grass area, a separate grotto with a changing room, shower and bathroom, Sustainability meets luxury with the hidden inclusion of 144 owned solar panels. The property also boasts a 3-car garage, ensuring ample parking and an incredible separate attached storage room. Experience the epitome of sophisticated living in this secluded haven of Royal Oaks, where every detail is designed to exceed your expectations.
PROPERTY INFORMATION
| MLS # | SR24105837 | Lot Size | 42,092 Sq. Ft. |
| HOA Fees | $1,400/Monthly | Property Type | Single Family Residence |
| Price | $ 4,995,000
Price Per SqFt: $ 621 |
DOM | 390 Days |
| Address | 3836 Hayvenhurst Drive | Type | Residential |
| City | Encino | Sq.Ft. | 8,049 Sq. Ft. |
| Postal Code | 91436 | Garage | 3 |
| County | Los Angeles | Year Built | 2000 |
| Bed / Bath | 7 / 8 | Parking | 3 |
| Built In | 2000 | Status | Closed |
| Sold Date | 2024-07-23 |
INTERIOR FEATURES
| Has Laundry | Yes |
| Laundry Information | Dryer Included, Individual Room, Washer Included |
| Has Fireplace | Yes |
| Fireplace Information | Family Room, Primary Bedroom, Primary Retreat, Great Room |
| Has Appliances | Yes |
| Kitchen Appliances | Barbecue, Dishwasher, Freezer, Gas Range, Refrigerator |
| Kitchen Information | Butler's Pantry, Granite Counters, Kitchen Open to Family Room, Stone Counters, Walk-In Pantry |
| Kitchen Area | Breakfast Nook, Dining Room |
| Has Heating | Yes |
| Heating Information | Central |
| Room Information | Exercise Room, Family Room, Formal Entry, Guest/Maid's Quarters, Home Theatre, Kitchen, Laundry, Living Room, Primary Suite, Media Room, Office, Sauna, Walk-In Closet, Walk-In Pantry |
| Has Cooling | Yes |
| Cooling Information | Central Air |
| Flooring Information | Tile, Wood |
| InteriorFeatures Information | Balcony, Elevator, Granite Counters, High Ceilings, Pantry, Recessed Lighting, Stone Counters, Two Story Ceilings, Wet Bar |
| DoorFeatures | Sliding Doors |
| EntryLocation | 1 |
| Entry Level | 1 |
| Has Spa | Yes |
| SpaDescription | Private, Heated, In Ground |
| SecuritySafety | 24 Hour Security, Gated with Attendant, Automatic Gate, Security System, Wired for Alarm System |
| Bathroom Information | Bathtub, Shower, Double Sinks in Primary Bath, Jetted Tub, Privacy toilet door, Soaking Tub, Stone Counters, Walk-in shower |
| Main Level Bedrooms | 1 |
| Main Level Bathrooms | 3 |
EXTERIOR FEATURES
| ExteriorFeatures | Barbecue Private |
| Roof | Bitumen, Tile |
| Has Pool | Yes |
| Pool | Private, Heated, In Ground |
| Has Patio | Yes |
| Patio | Concrete, Covered, Patio |
WALKSCORE
MAP
MORTGAGE CALCULATOR
- Principal & Interest:
- Property Tax: $5,328
- Home Insurance:$119
- HOA Fees:$1400
- Mortgage Insurance:
PRICE HISTORY
| Date | Event | Price |
| 07/23/2024 | Sold | $4,899,999 |
| 05/30/2024 | Listed | $4,995,000 |

Topfind Realty
REALTOR®
(844)-333-8033
Questions? Contact today.
Interested in buying or selling a home similar to 3836 Hayvenhurst Drive?
Listing provided courtesy of Kenneth Marker, Rodeo Realty. Based on information from California Regional Multiple Listing Service, Inc. as of #Date#. This information is for your personal, non-commercial use and may not be used for any purpose other than to identify prospective properties you may be interested in purchasing. Display of MLS data is usually deemed reliable but is NOT guaranteed accurate by the MLS. Buyers are responsible for verifying the accuracy of all information and should investigate the data themselves or retain appropriate professionals. Information from sources other than the Listing Agent may have been included in the MLS data. Unless otherwise specified in writing, Broker/Agent has not and will not verify any information obtained from other sources. The Broker/Agent providing the information contained herein may or may not have been the Listing and/or Selling Agent.
