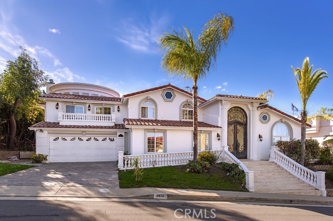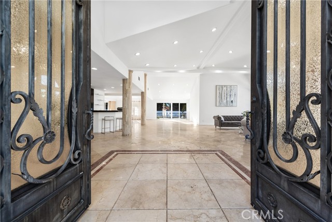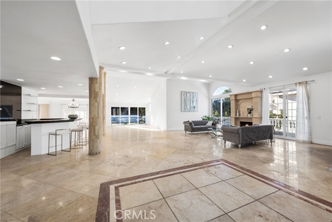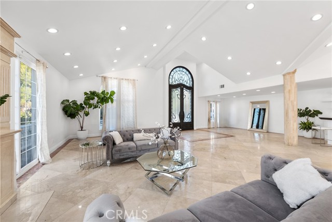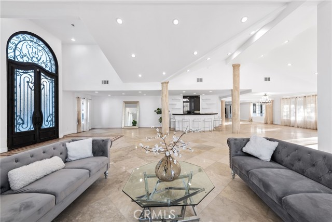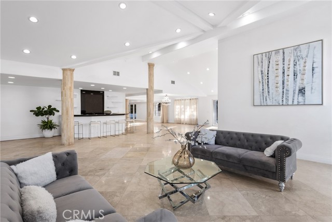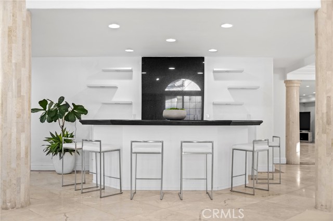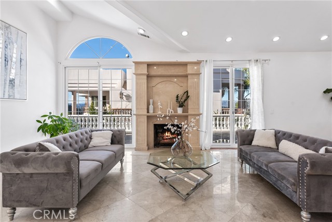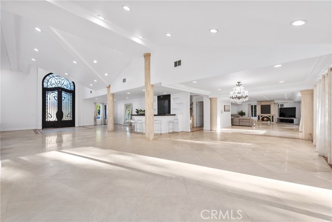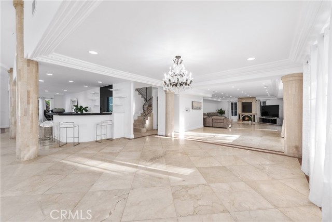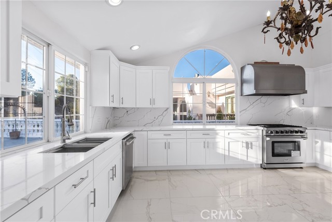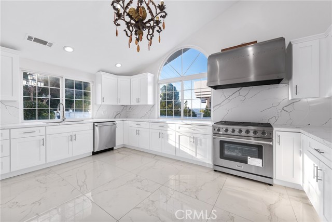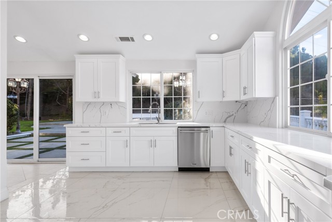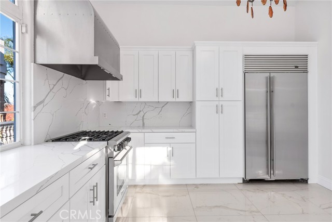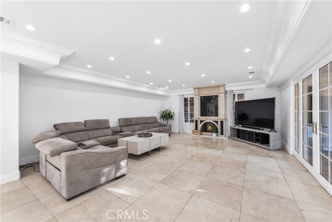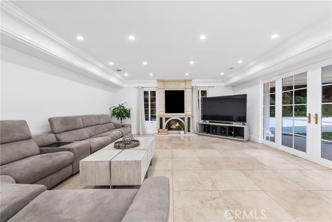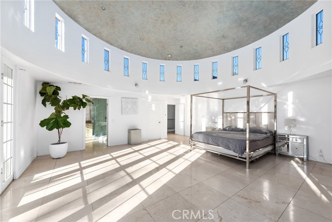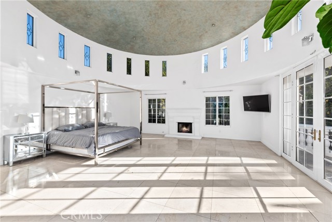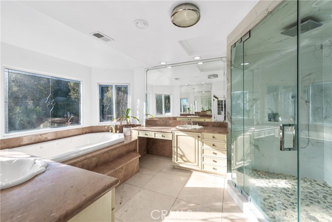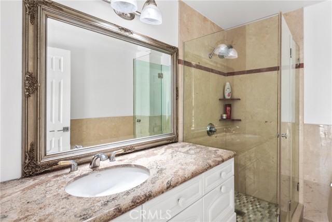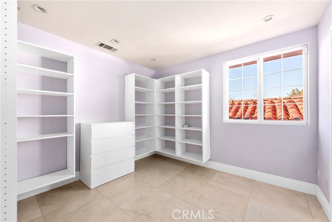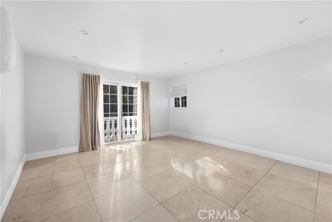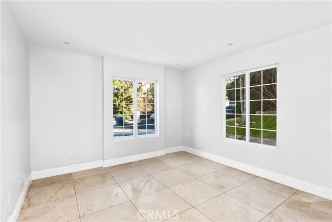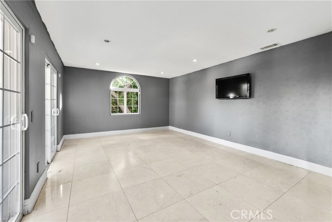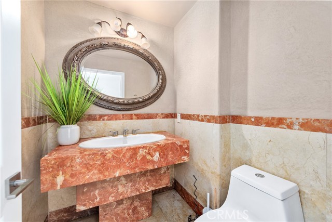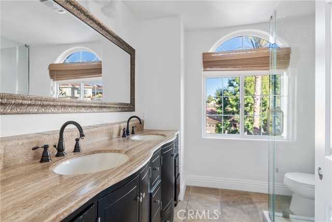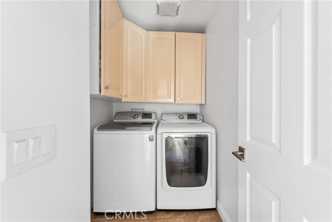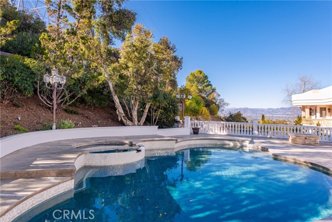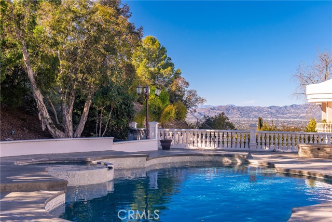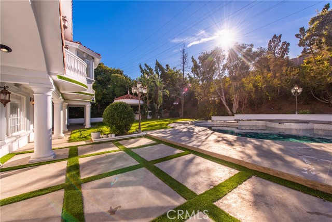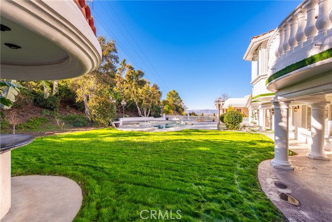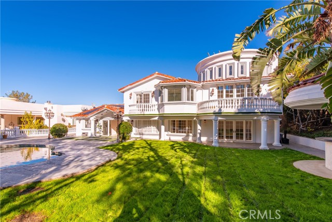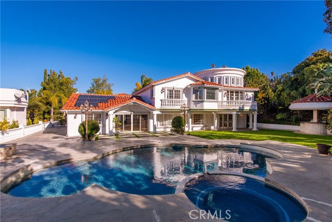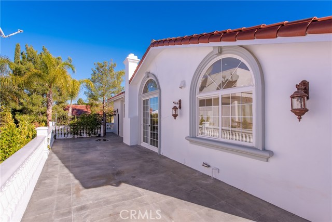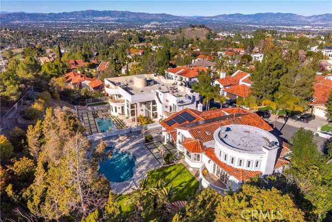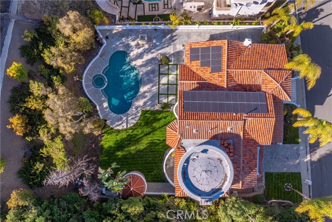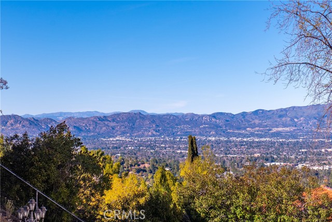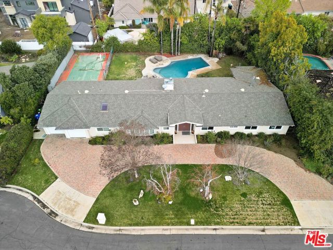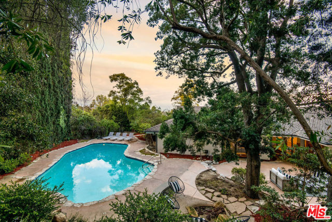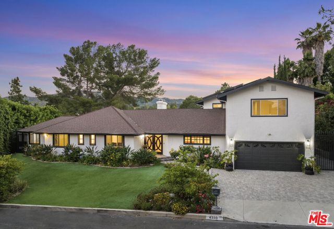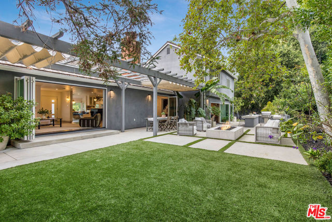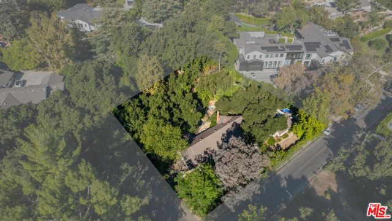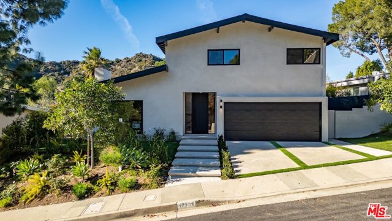3856 Vista Linda Drive
Encino, CA 91316
Sold
Nestled in the sought-after enclave of Encino Hills, south of Ventura Boulevard, this residence epitomizes modern luxury. Enjoy breathtaking city views through the mountains from the large hilltop lot, featuring a newly refinished pool and spa, full barbecue area featuring a wet bar amidst fresh laid grass, new concrete pavers and turf inlay creating an outdoor haven. This captivating 5 bedroom, 5 bath includes a giant master suite with unique domed ceilings and 180-degree accent windows enhancing the natural light aesthetics with the added functionality. The two story boasts its large bedrooms with lots of closet space and each with its own bathroom. This home offers both space and serenity with its elevated architecture and luxurious finishes . Step into the heart of the home – state-of-the-art kitchen adorned with quartz countertops, newly installed along with brand new cabinets stainless steel appliances as well as a subzero refrigerator. The open floor plan, high ceilings, and expansive windows infuse the living spaces with natural light, creating an inviting and bright atmosphere. Stylish tile flooring complements the contemporary design, marrying elegance with practicality. Whether you're entertaining guests in the outdoor oasis or relishing quiet moments indoors, this residence seamlessly blends comfort and sophistication. Experience the California lifestyle with unparalleled convenience and curb appeal in this perfect pocket of Encino Hills. Your dream home awaits, promising a harmonious fusion of scenic beauty and modern living.
PROPERTY INFORMATION
| MLS # | SR24016446 | Lot Size | 18,096 Sq. Ft. |
| HOA Fees | $53/Monthly | Property Type | Single Family Residence |
| Price | $ 2,749,000
Price Per SqFt: $ 595 |
DOM | 514 Days |
| Address | 3856 Vista Linda Drive | Type | Residential |
| City | Encino | Sq.Ft. | 4,618 Sq. Ft. |
| Postal Code | 91316 | Garage | 2 |
| County | Los Angeles | Year Built | 1976 |
| Bed / Bath | 5 / 5 | Parking | 2 |
| Built In | 1976 | Status | Closed |
| Sold Date | 2024-05-03 |
INTERIOR FEATURES
| Has Laundry | Yes |
| Laundry Information | Individual Room, Upper Level |
| Has Fireplace | Yes |
| Fireplace Information | Family Room |
| Has Appliances | Yes |
| Kitchen Appliances | Barbecue, Built-In Range, Dishwasher, Freezer, Gas Oven, Gas Range, Microwave, Refrigerator |
| Kitchen Information | Quartz Counters, Remodeled Kitchen |
| Kitchen Area | Dining Room |
| Has Heating | Yes |
| Heating Information | Central |
| Room Information | Family Room, Guest/Maid's Quarters, Kitchen, Laundry, Living Room, Main Floor Bedroom, Primary Suite, Walk-In Closet |
| Has Cooling | Yes |
| Cooling Information | Central Air |
| InteriorFeatures Information | Balcony, Bar, Cathedral Ceiling(s), Crown Molding, High Ceilings, Intercom, Open Floorplan, Quartz Counters, Recessed Lighting, Two Story Ceilings |
| EntryLocation | Front |
| Entry Level | 1 |
| Has Spa | Yes |
| SpaDescription | Private, Heated, In Ground, Permits |
| Bathroom Information | Bathtub, Shower, Double Sinks in Primary Bath |
| Main Level Bedrooms | 1 |
| Main Level Bathrooms | 1 |
EXTERIOR FEATURES
| Has Pool | Yes |
| Pool | Private, Gas Heat, In Ground, Permits |
| Has Patio | Yes |
| Patio | Concrete, Patio |
WALKSCORE
MAP
MORTGAGE CALCULATOR
- Principal & Interest:
- Property Tax: $2,932
- Home Insurance:$119
- HOA Fees:$0
- Mortgage Insurance:
PRICE HISTORY
| Date | Event | Price |
| 05/03/2024 | Sold | $2,550,000 |
| 04/25/2024 | Pending | $2,749,000 |
| 02/26/2024 | Pending | $2,749,000 |
| 01/26/2024 | Listed | $2,899,000 |

Topfind Realty
REALTOR®
(844)-333-8033
Questions? Contact today.
Interested in buying or selling a home similar to 3856 Vista Linda Drive?
Listing provided courtesy of Anoush Chizhikian, Global Realty & Mortgage. Based on information from California Regional Multiple Listing Service, Inc. as of #Date#. This information is for your personal, non-commercial use and may not be used for any purpose other than to identify prospective properties you may be interested in purchasing. Display of MLS data is usually deemed reliable but is NOT guaranteed accurate by the MLS. Buyers are responsible for verifying the accuracy of all information and should investigate the data themselves or retain appropriate professionals. Information from sources other than the Listing Agent may have been included in the MLS data. Unless otherwise specified in writing, Broker/Agent has not and will not verify any information obtained from other sources. The Broker/Agent providing the information contained herein may or may not have been the Listing and/or Selling Agent.
