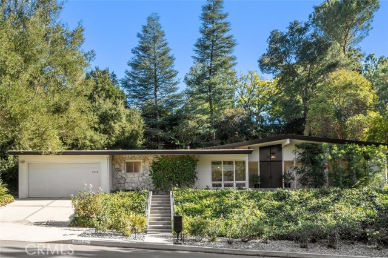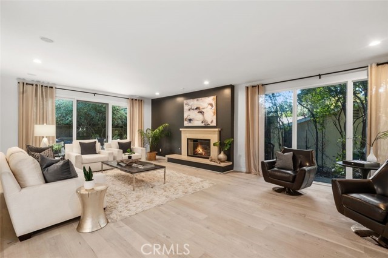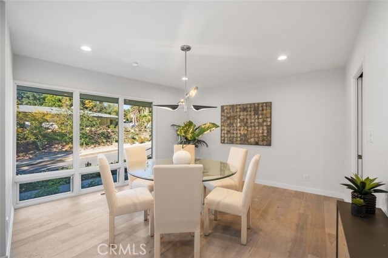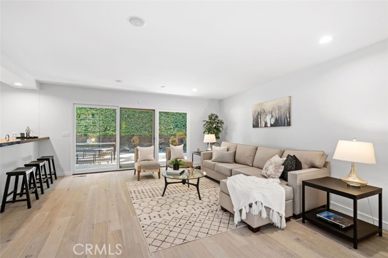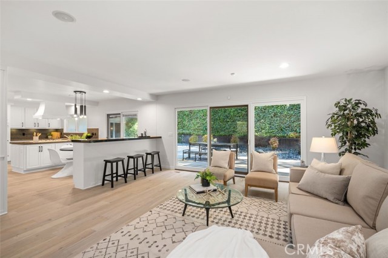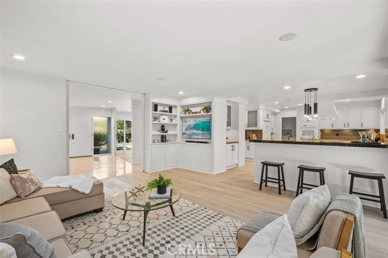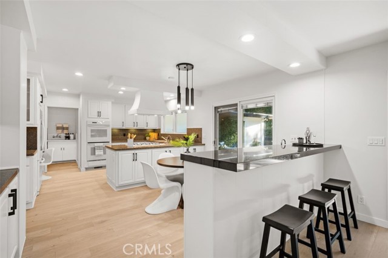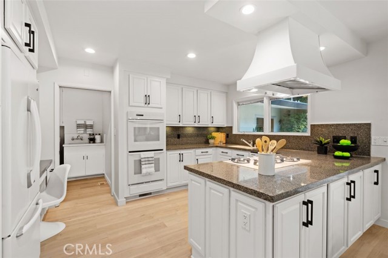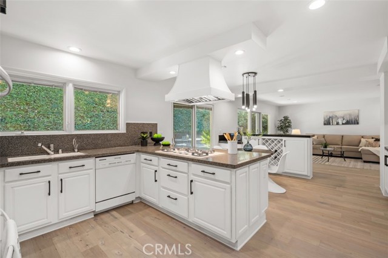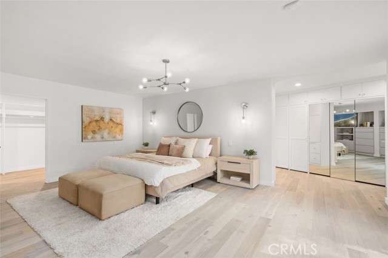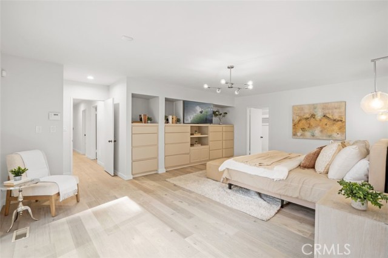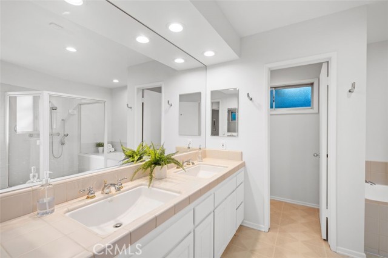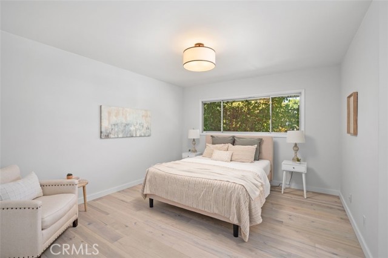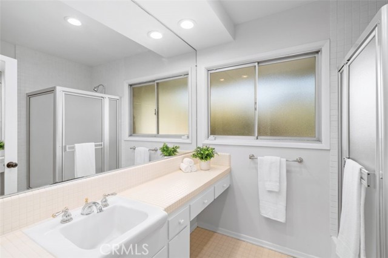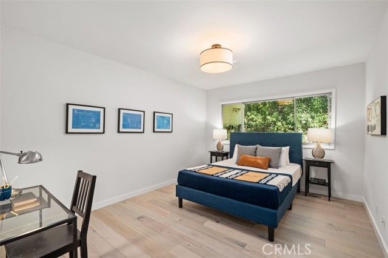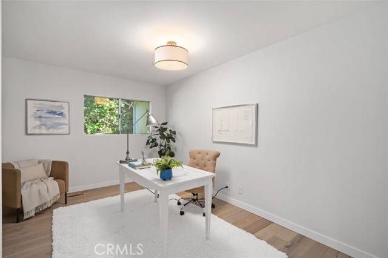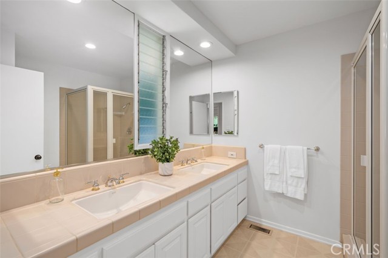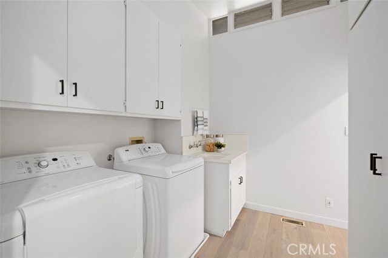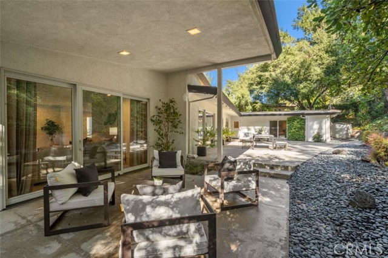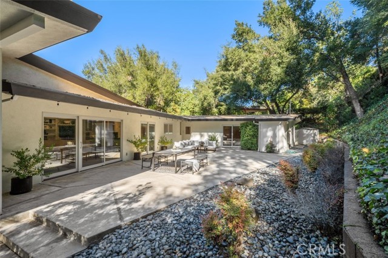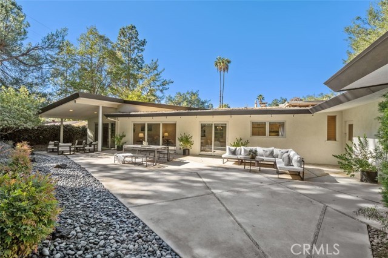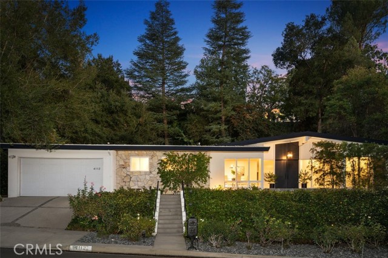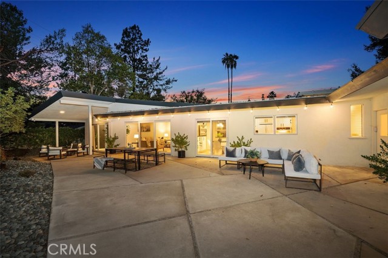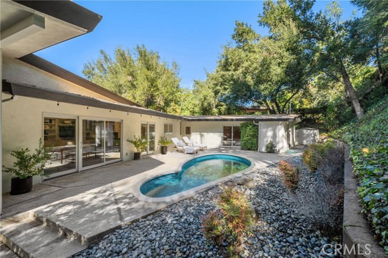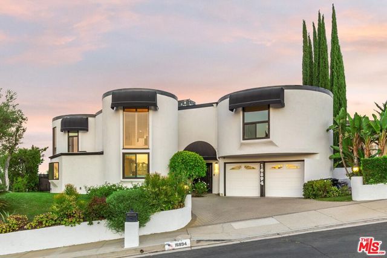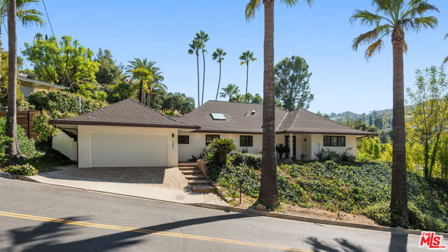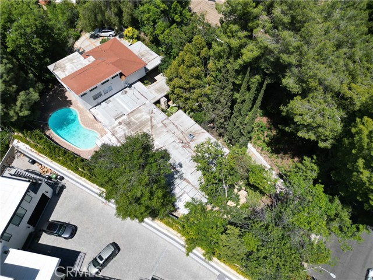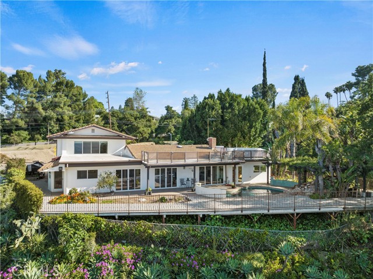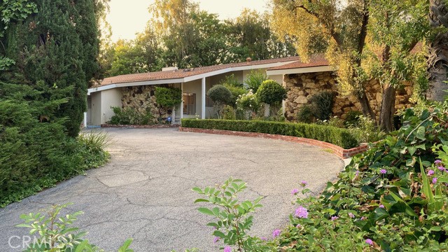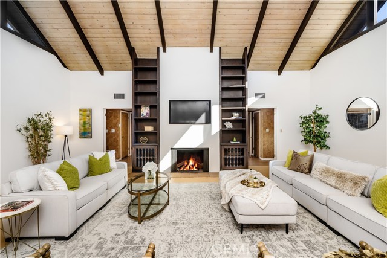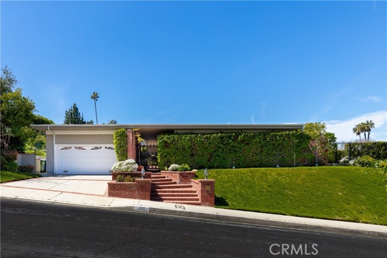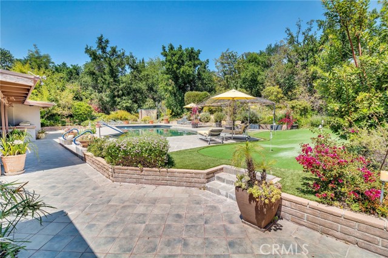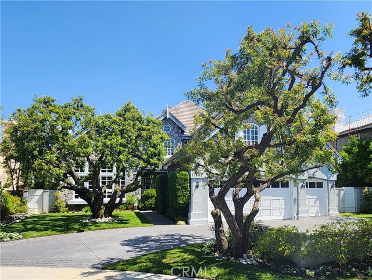4112 Ballina Drive
Encino, CA 91436
Sold
South of the Blvd expansive single story located in prime Encino. Set in the highly coveted Lanai Road school district, this mid-century traditional 4 bedroom 4 bath home is designed with the entertainer in mind. Bright open floor plan includes a spacious formal living room with fireplace plus an inviting formal dining room, perfect for holidays and gatherings. At the heart of the home is the family room that opens to the chef's kitchen featuring a butler's pantry, eating area, granite counters and double ovens. Primary suite includes large bedroom with direct backyard access, oversized walk in closet, custom built-ins and ensuite bath. The 3 additional bedrooms are are generously sized. With an ideal indoor/outdoor flow the private zen patio and grounds are accessible from most rooms and provide the perfect place to relax, entertain and enjoy the Southern California lifestyle. Additional amenities include new hardwood floors, fresh paint, laundry/utility room, abundant storage, recessed LED lighting and 2 car garage. With easy access to the Westside, freeways, Gelsons and all the Encino shops and restaurants, this home offers a great opportunity to be in the best location and neighborhood.
PROPERTY INFORMATION
| MLS # | SR22241507 | Lot Size | 17,952 Sq. Ft. |
| HOA Fees | $0/Monthly | Property Type | Single Family Residence |
| Price | $ 2,550,000
Price Per SqFt: $ 730 |
DOM | 1016 Days |
| Address | 4112 Ballina Drive | Type | Residential |
| City | Encino | Sq.Ft. | 3,495 Sq. Ft. |
| Postal Code | 91436 | Garage | 2 |
| County | Los Angeles | Year Built | 1961 |
| Bed / Bath | 4 / 3.5 | Parking | 2 |
| Built In | 1961 | Status | Closed |
| Sold Date | 2023-02-14 |
INTERIOR FEATURES
| Has Laundry | Yes |
| Laundry Information | Individual Room |
| Has Fireplace | Yes |
| Fireplace Information | Living Room |
| Has Appliances | Yes |
| Kitchen Appliances | Dishwasher, Double Oven, Electric Oven, Disposal, Gas Cooktop, Range Hood, Refrigerator |
| Kitchen Information | Butler's Pantry, Granite Counters |
| Kitchen Area | Dining Room, In Kitchen |
| Has Heating | Yes |
| Heating Information | Central |
| Room Information | Family Room, Formal Entry, Laundry, Living Room, Main Floor Primary Bedroom, Primary Suite, Walk-In Closet |
| Has Cooling | Yes |
| Cooling Information | Central Air, Dual |
| Flooring Information | Stone, Vinyl, Wood |
| InteriorFeatures Information | Built-in Features, Granite Counters, Open Floorplan, Recessed Lighting, Tile Counters, Wet Bar |
| Has Spa | No |
| SpaDescription | None |
| SecuritySafety | Wired for Alarm System |
| Bathroom Information | Bathtub, Low Flow Shower, Low Flow Toilet(s), Shower, Double sinks in bath(s), Double Sinks in Primary Bath, Granite Counters, Tile Counters |
| Main Level Bedrooms | 4 |
| Main Level Bathrooms | 4 |
EXTERIOR FEATURES
| ExteriorFeatures | Lighting |
| Roof | Other |
| Has Pool | No |
| Pool | None |
| Has Patio | Yes |
| Patio | Concrete |
| Has Sprinklers | Yes |
WALKSCORE
MAP
MORTGAGE CALCULATOR
- Principal & Interest:
- Property Tax: $2,720
- Home Insurance:$119
- HOA Fees:$0
- Mortgage Insurance:
PRICE HISTORY
| Date | Event | Price |
| 02/07/2023 | Pending | $2,550,000 |
| 01/17/2023 | Active Under Contract | $2,550,000 |
| 11/17/2022 | Listed | $2,550,000 |

Topfind Realty
REALTOR®
(844)-333-8033
Questions? Contact today.
Interested in buying or selling a home similar to 4112 Ballina Drive?
Encino Similar Properties
Listing provided courtesy of Marjorie Markus, Coldwell Banker Realty. Based on information from California Regional Multiple Listing Service, Inc. as of #Date#. This information is for your personal, non-commercial use and may not be used for any purpose other than to identify prospective properties you may be interested in purchasing. Display of MLS data is usually deemed reliable but is NOT guaranteed accurate by the MLS. Buyers are responsible for verifying the accuracy of all information and should investigate the data themselves or retain appropriate professionals. Information from sources other than the Listing Agent may have been included in the MLS data. Unless otherwise specified in writing, Broker/Agent has not and will not verify any information obtained from other sources. The Broker/Agent providing the information contained herein may or may not have been the Listing and/or Selling Agent.
