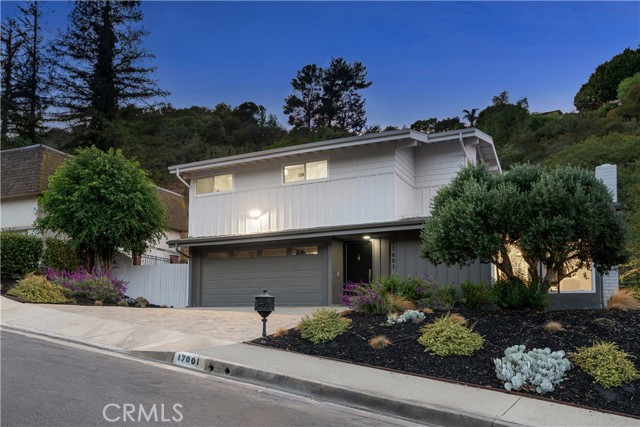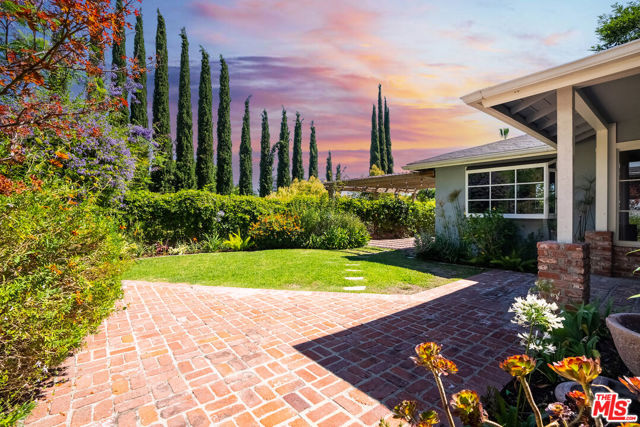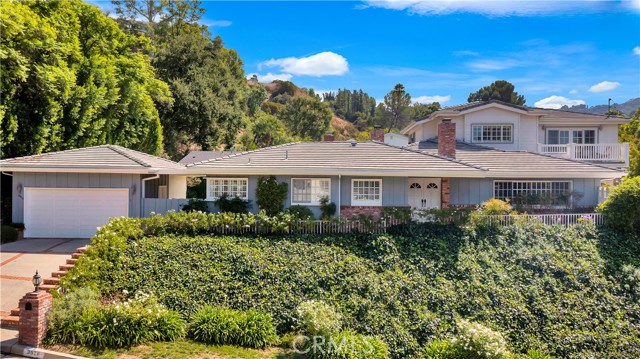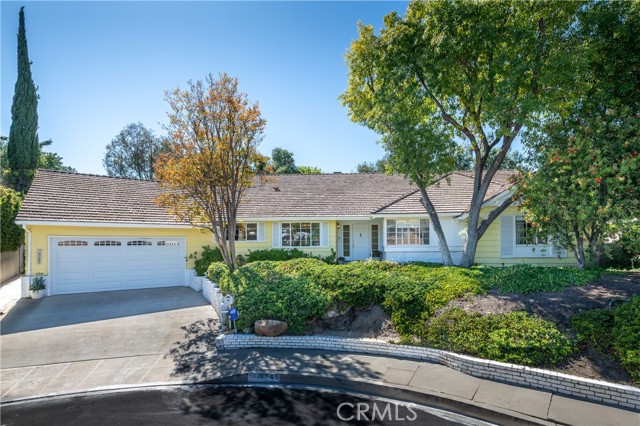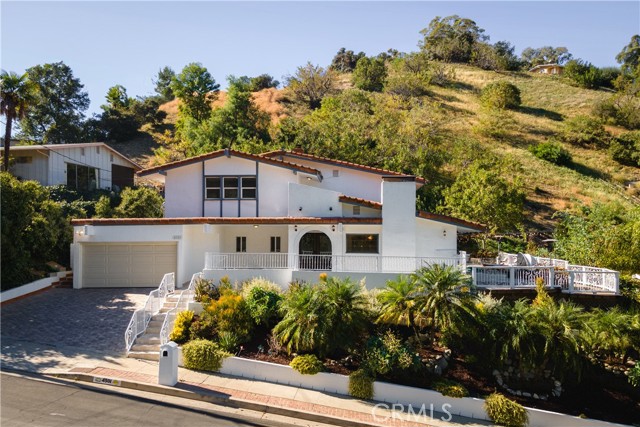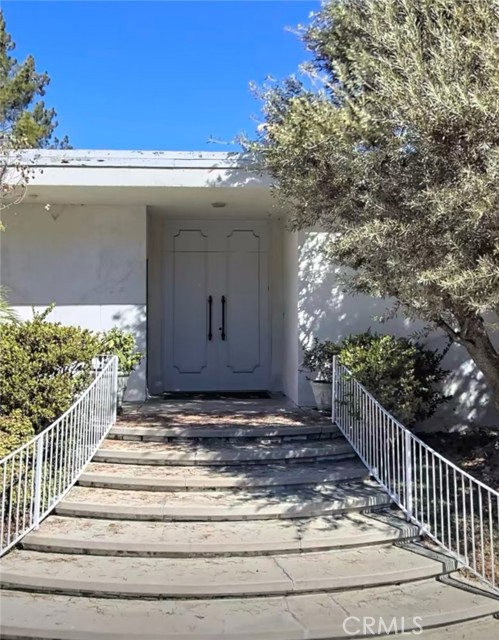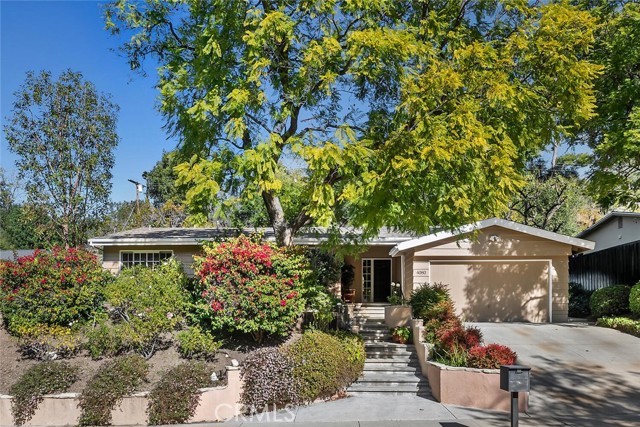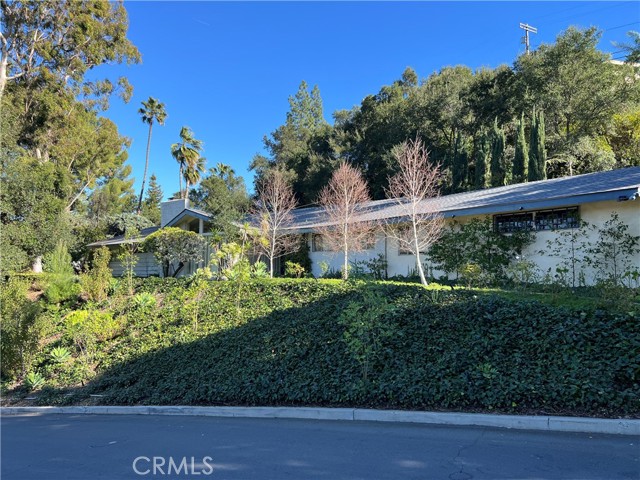4310 Bonavita Drive
Encino, CA 91436
Sold
Back on the market! Sold in multiple offers! Situated on a highly desirable street in prime Encino, south of Ventura Blvd., is this charming one-story Traditional with sweeping frontage on an appx. 15,766 sq. ft. lot. Enter through the white picket gate and discover enchanting gardens consisting of hedges, brick walkways, mature trees, and abundant sunshine. A formal entry leads to the spacious step-down living room accented by a wall of French doors, crown moldings, wood floors, recessed lights, and a marble fireplace. A striking kitchen/family room combination sets the stage for relaxed entertaining. The kitchen features white custom tile, multiple countertops, a 6-burner Thermador cooktop, a second sink, and adjoining walk-in pantry with shelves and drawers, and a fully outfitted laundry room. The family room is highlighted by a skylit wood-beamed ceiling, a brick fireplace, built-ins, and French doors leading out to the patio and rear grounds. The oversized formal dining room with beveled French doors and crown moldings is adjacent to the kitchen. The generously sized primary suite includes 2 huge walk-in closets with built-ins, French doors opening onto the yard, and a stone-tiled bath comprising dual sinks and a separate spa and shower. There are 2 additional bedrooms and a guest bath. The ultra-private back yard offers a magical setting with its ample foliage, brick patios and paths, and a large oval-shaped pool. A golden opportunity awaits to create your own dream estate. Unlimited possibilities abound to expand, remodel, or add on in one of Encino’s most prized neighborhoods. Located in the sought-after Lanai Road School District and in close proximity to shops, restaurants, the 101 and the 405. Property is being sold in "as is" condition.
PROPERTY INFORMATION
| MLS # | SR23086997 | Lot Size | 15,766 Sq. Ft. |
| HOA Fees | $0/Monthly | Property Type | Single Family Residence |
| Price | $ 1,999,000
Price Per SqFt: $ 708 |
DOM | 850 Days |
| Address | 4310 Bonavita Drive | Type | Residential |
| City | Encino | Sq.Ft. | 2,824 Sq. Ft. |
| Postal Code | 91436 | Garage | 2 |
| County | Los Angeles | Year Built | 1959 |
| Bed / Bath | 3 / 2.5 | Parking | 2 |
| Built In | 1959 | Status | Closed |
| Sold Date | 2023-07-24 |
INTERIOR FEATURES
| Has Laundry | Yes |
| Laundry Information | Gas Dryer Hookup, Individual Room, Washer Hookup |
| Has Fireplace | Yes |
| Fireplace Information | Family Room, Living Room, Master Bedroom, Gas Starter |
| Has Appliances | Yes |
| Kitchen Appliances | 6 Burner Stove, Convection Oven, Dishwasher, Double Oven, Electric Oven, Disposal, Gas Cooktop, Instant Hot Water, Microwave, Range Hood, Self Cleaning Oven, Water Heater, Water Purifier |
| Kitchen Information | Kitchen Open to Family Room, Pots & Pan Drawers, Remodeled Kitchen, Self-closing drawers, Tile Counters, Walk-In Pantry |
| Kitchen Area | Dining Room, In Kitchen |
| Has Heating | Yes |
| Heating Information | Central, Forced Air, Natural Gas, Zoned |
| Room Information | Attic, Family Room, Formal Entry, Kitchen, Laundry, Living Room, Main Floor Master Bedroom, Master Bathroom, Master Bedroom, Master Suite, Walk-In Closet, Walk-In Pantry |
| Has Cooling | Yes |
| Cooling Information | Central Air, Dual, Electric, Zoned |
| Flooring Information | Carpet, Wood |
| InteriorFeatures Information | Beamed Ceilings, Built-in Features, Cathedral Ceiling(s), Crown Molding, Pantry, Pull Down Stairs to Attic, Recessed Lighting, Storage, Sunken Living Room, Tile Counters, Wired for Data |
| DoorFeatures | French Doors |
| EntryLocation | Entry |
| Entry Level | 1 |
| Has Spa | No |
| SpaDescription | None |
| WindowFeatures | French/Mullioned, Screens, Skylight(s), Wood Frames |
| SecuritySafety | Security System |
| Bathroom Information | Low Flow Toilet(s), Shower in Tub, Double Sinks In Master Bath, Exhaust fan(s), Jetted Tub, Remodeled, Separate tub and shower, Tile Counters |
| Main Level Bedrooms | 3 |
| Main Level Bathrooms | 3 |
EXTERIOR FEATURES
| ExteriorFeatures | Barbecue Private, Lighting, Rain Gutters |
| FoundationDetails | Raised |
| Roof | Slate |
| Has Pool | Yes |
| Pool | Private, Fenced, Gunite, In Ground |
| Has Patio | Yes |
| Patio | Brick, Patio, Patio Open |
| Has Fence | Yes |
| Fencing | Block, Wood |
| Has Sprinklers | Yes |
WALKSCORE
MAP
MORTGAGE CALCULATOR
- Principal & Interest:
- Property Tax: $2,132
- Home Insurance:$119
- HOA Fees:$0
- Mortgage Insurance:
PRICE HISTORY
| Date | Event | Price |
| 07/24/2023 | Sold | $1,900,000 |
| 06/26/2023 | Pending | $1,999,000 |
| 06/06/2023 | Relisted | $2,099,000 |
| 05/29/2023 | Active Under Contract | $2,099,000 |
| 05/19/2023 | Listed | $2,099,000 |

Topfind Realty
REALTOR®
(844)-333-8033
Questions? Contact today.
Interested in buying or selling a home similar to 4310 Bonavita Drive?
Listing provided courtesy of Sherry Robbin, Sotheby's International Realty. Based on information from California Regional Multiple Listing Service, Inc. as of #Date#. This information is for your personal, non-commercial use and may not be used for any purpose other than to identify prospective properties you may be interested in purchasing. Display of MLS data is usually deemed reliable but is NOT guaranteed accurate by the MLS. Buyers are responsible for verifying the accuracy of all information and should investigate the data themselves or retain appropriate professionals. Information from sources other than the Listing Agent may have been included in the MLS data. Unless otherwise specified in writing, Broker/Agent has not and will not verify any information obtained from other sources. The Broker/Agent providing the information contained herein may or may not have been the Listing and/or Selling Agent.

