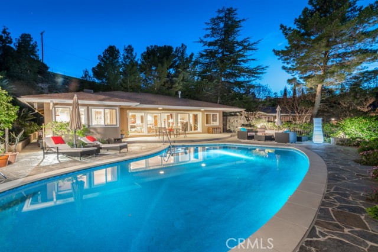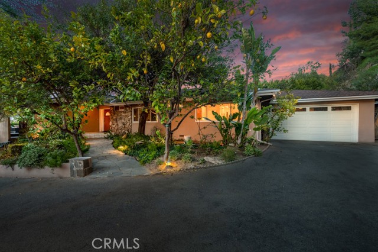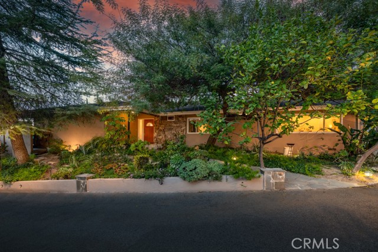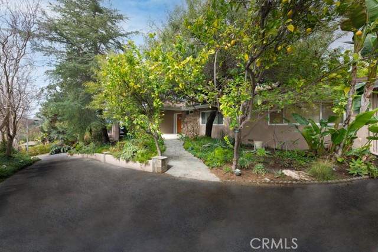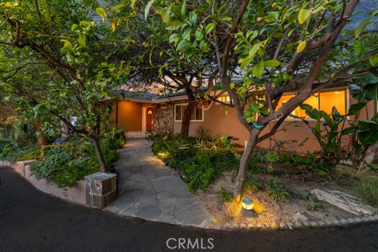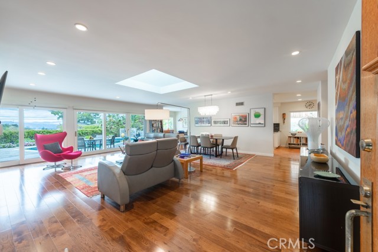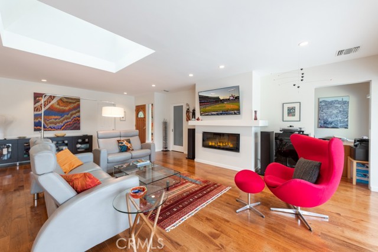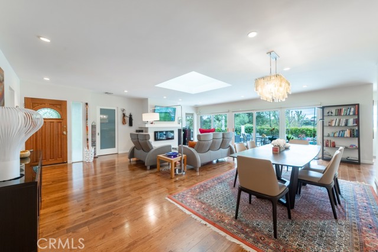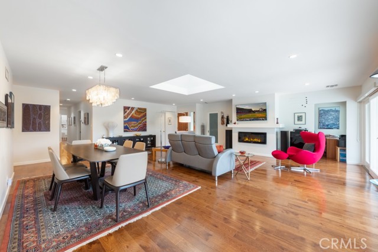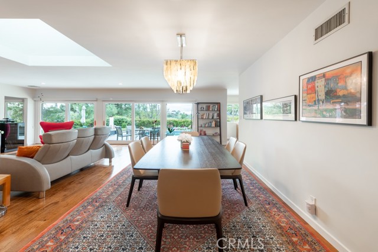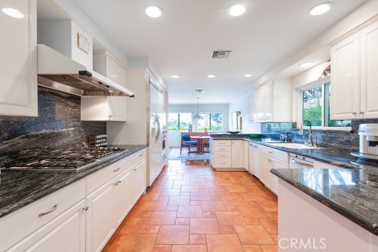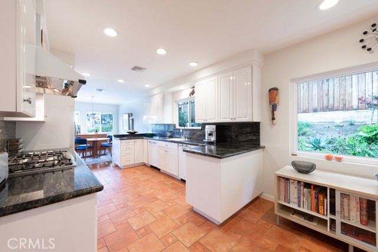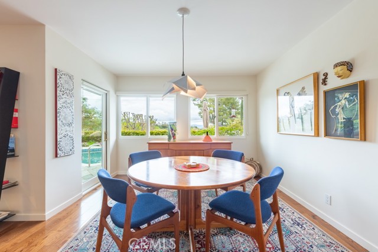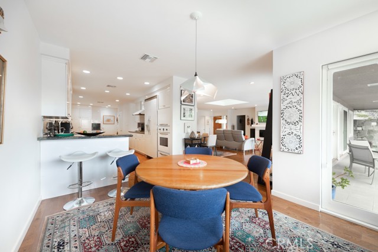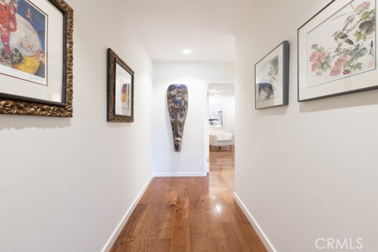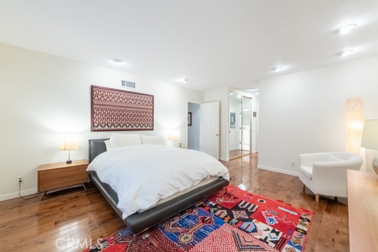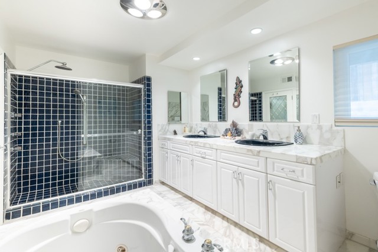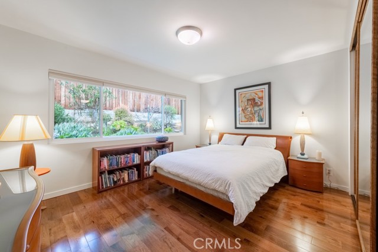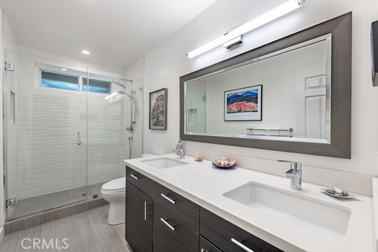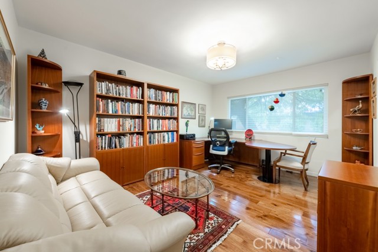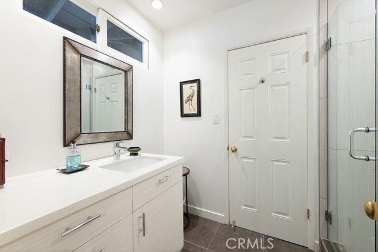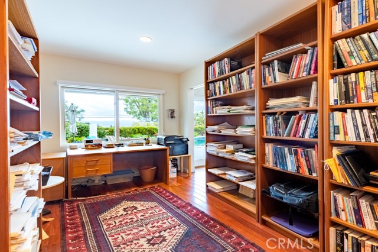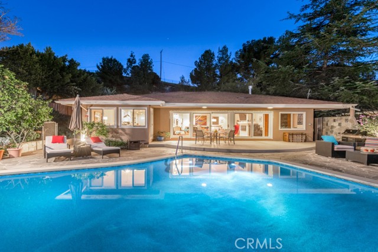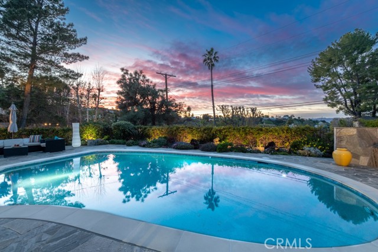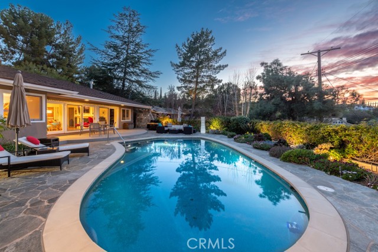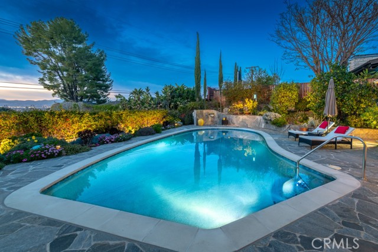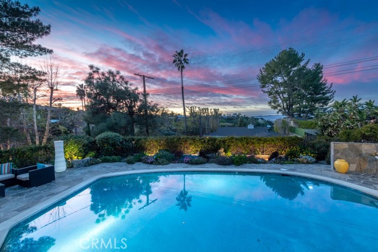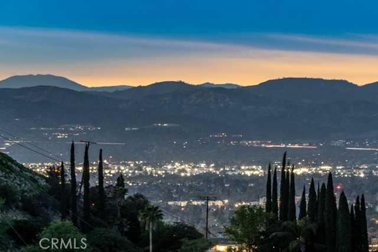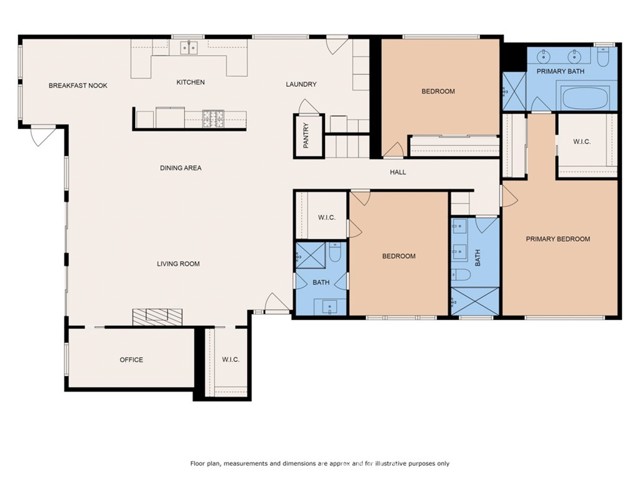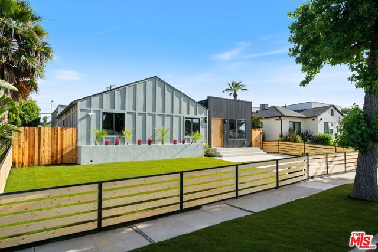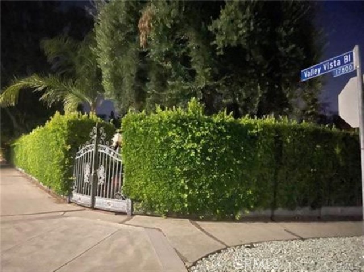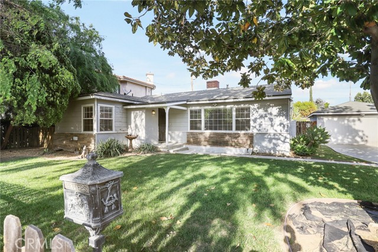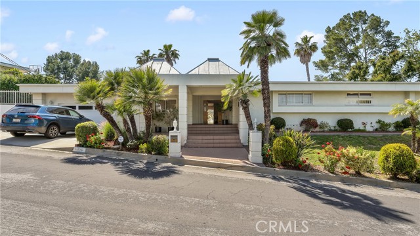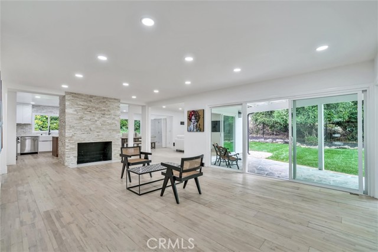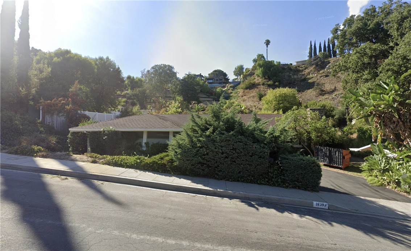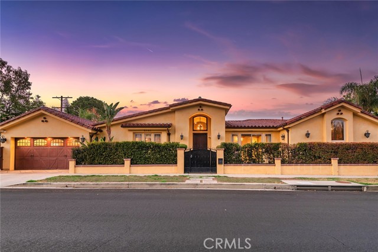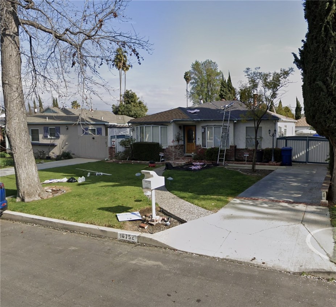4310 Coronet Drive
Encino, CA 91316
Sold
Nestled in the hills of Encino, this lovely, updated single-level pool home with spectacular views is set back off the street up a long driveway. Immediately upon entry, the eye is drawn to the walls of glass showcasing the valley and mountain views. Wood floors, recessed lighting, and a large skylight are the perfect backdrop to the open floor plan of the living and dining rooms which feature a gas fireplace, designer fixtures, and glass French doors creating the quintessential indoor/outdoor CA entertaining experience. The expansive kitchen with granite counters and backsplash includes a breakfast bar with seating, a walk-in pantry, a cheerful breakfast area with a large window to continue basking in the views, as well as access to the rear for easy indoor/outdoor dining experiences. High-end appliances include a Bosch gas range, and Viking refrigerator/freezer, stove, warming drawer, microwave, dishwasher, and trash compactor. Off the living room a frosted door leads to an office with a large picture window to capture the stunning views. The beautiful primary suite features a large walk-in closet, plus a wall of mirrored closet doors, and a resort-styled marble bathroom with a large, jetted tub, dual sinks and a 2-person rain shower with seating area. There are two additional spacious secondary bedrooms, one with a cedar-lined walk-in closet that’s ensuite with a newly remodeled Juliet bathroom, and a third totally remodeled designer bathroom that contains a 2-person rain shower with multiple faucets, a frameless glass door, quartz countertops, and dual sinks. The dream backyard offers sweeping views of the valley, mountains, and twinkling city lights while the pleasure continues with designer floor tiles under a covered patio, a sparkling salt-water pool, mature greenery, including apricot and pomegranate fruit trees, and views that will take your breath away. Additional amenities include solar shades, interior laundry, and storage galore! Luxury living at its finest!
PROPERTY INFORMATION
| MLS # | SR23034024 | Lot Size | 18,819 Sq. Ft. |
| HOA Fees | $0/Monthly | Property Type | Single Family Residence |
| Price | $ 1,799,000
Price Per SqFt: $ 753 |
DOM | 844 Days |
| Address | 4310 Coronet Drive | Type | Residential |
| City | Encino | Sq.Ft. | 2,388 Sq. Ft. |
| Postal Code | 91316 | Garage | 2 |
| County | Los Angeles | Year Built | 1961 |
| Bed / Bath | 3 / 1 | Parking | 2 |
| Built In | 1961 | Status | Closed |
| Sold Date | 2023-04-10 |
INTERIOR FEATURES
| Has Laundry | Yes |
| Laundry Information | Dryer Included, Inside, Stackable, Washer Included |
| Has Fireplace | Yes |
| Fireplace Information | Living Room, Gas |
| Has Appliances | Yes |
| Kitchen Appliances | Dishwasher, Freezer, Disposal, Gas Oven, Gas Cooktop, Gas Water Heater, Ice Maker, Microwave, Range Hood, Refrigerator, Trash Compactor, Warming Drawer, Water Line to Refrigerator |
| Kitchen Information | Granite Counters, Walk-In Pantry |
| Kitchen Area | Breakfast Counter / Bar, Breakfast Nook, Dining Room, In Living Room |
| Has Heating | Yes |
| Heating Information | Central |
| Room Information | All Bedrooms Down, Entry, Kitchen, Living Room, Master Suite, Office, Walk-In Closet, Walk-In Pantry |
| Has Cooling | Yes |
| Cooling Information | Central Air |
| Flooring Information | Tile, Wood |
| InteriorFeatures Information | Granite Counters, Open Floorplan, Pantry, Quartz Counters, Recessed Lighting, Unfurnished |
| DoorFeatures | French Doors, Mirror Closet Door(s), Sliding Doors |
| Has Spa | No |
| SpaDescription | None |
| WindowFeatures | Skylight(s), Wood Frames |
| SecuritySafety | Security Lights |
| Bathroom Information | Double sinks in bath(s), Double Sinks In Master Bath, Jetted Tub, Quartz Counters, Remodeled, Separate tub and shower, Walk-in shower |
| Main Level Bedrooms | 3 |
| Main Level Bathrooms | 3 |
EXTERIOR FEATURES
| ExteriorFeatures | Lighting |
| Roof | Shingle |
| Has Pool | Yes |
| Pool | Private, In Ground, Salt Water |
| Has Patio | Yes |
| Patio | Covered, Patio Open, Front Porch, Tile |
| Has Fence | Yes |
| Fencing | Wrought Iron |
| Has Sprinklers | Yes |
WALKSCORE
MAP
MORTGAGE CALCULATOR
- Principal & Interest:
- Property Tax: $1,919
- Home Insurance:$119
- HOA Fees:$0
- Mortgage Insurance:
PRICE HISTORY
| Date | Event | Price |
| 04/10/2023 | Sold | $1,885,000 |
| 03/24/2023 | Pending | $1,799,000 |
| 03/01/2023 | Listed | $1,799,000 |

Topfind Realty
REALTOR®
(844)-333-8033
Questions? Contact today.
Interested in buying or selling a home similar to 4310 Coronet Drive?
Encino Similar Properties
Listing provided courtesy of Andrew Spitz, Christie's Int. R.E SoCal. Based on information from California Regional Multiple Listing Service, Inc. as of #Date#. This information is for your personal, non-commercial use and may not be used for any purpose other than to identify prospective properties you may be interested in purchasing. Display of MLS data is usually deemed reliable but is NOT guaranteed accurate by the MLS. Buyers are responsible for verifying the accuracy of all information and should investigate the data themselves or retain appropriate professionals. Information from sources other than the Listing Agent may have been included in the MLS data. Unless otherwise specified in writing, Broker/Agent has not and will not verify any information obtained from other sources. The Broker/Agent providing the information contained herein may or may not have been the Listing and/or Selling Agent.
