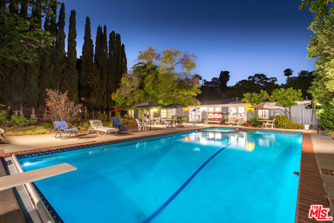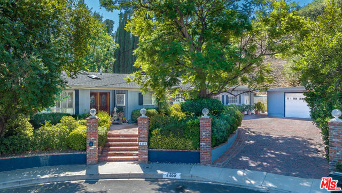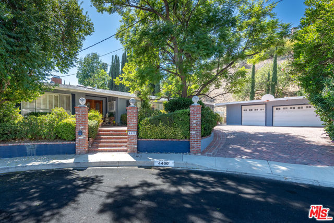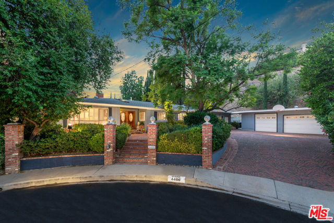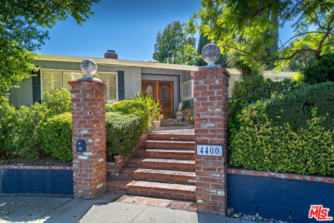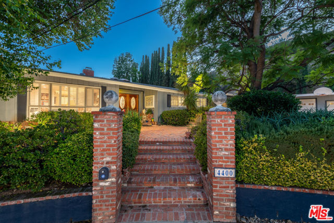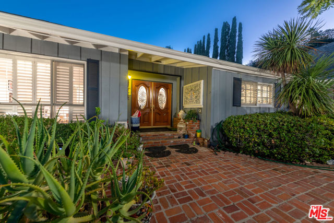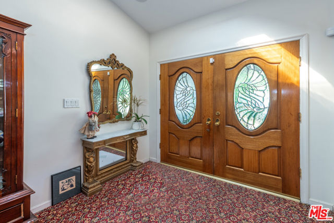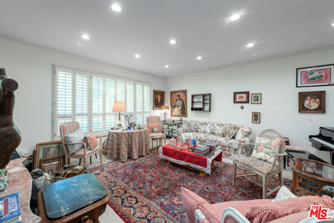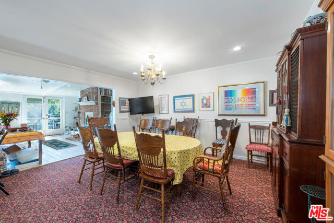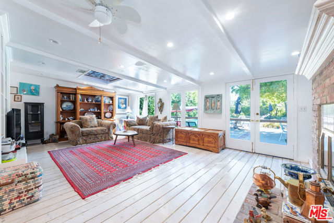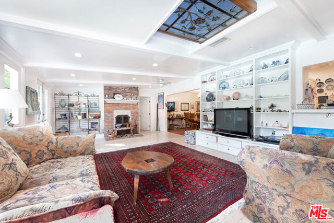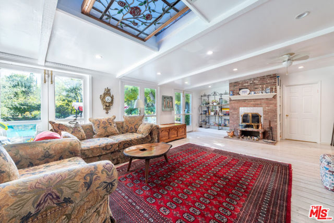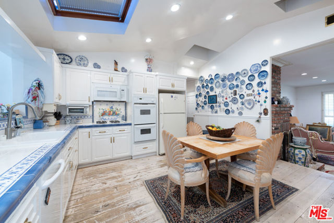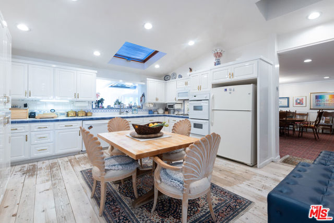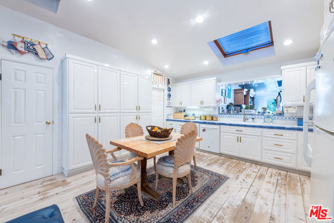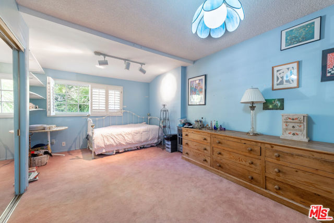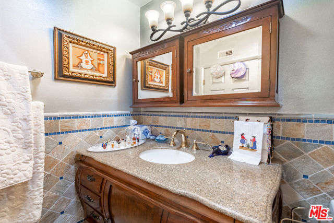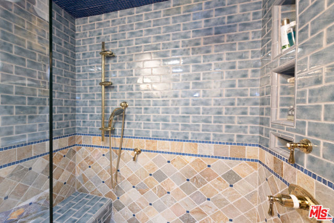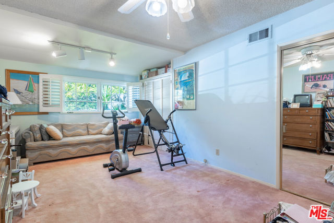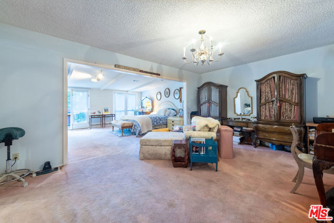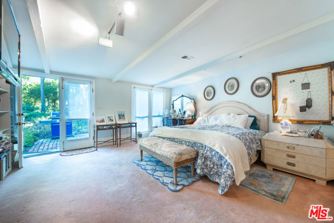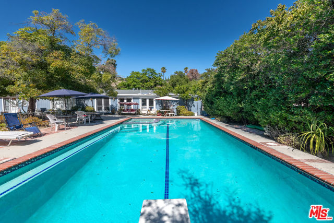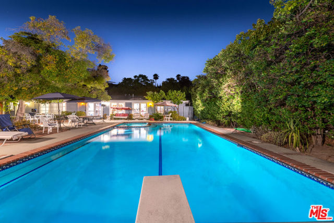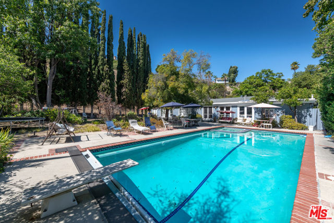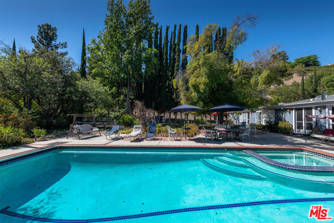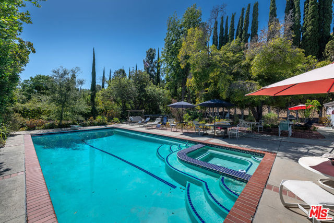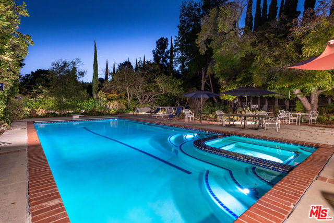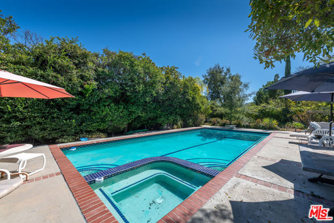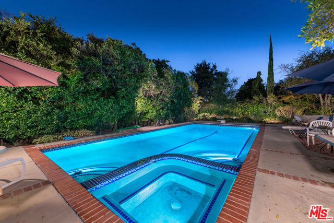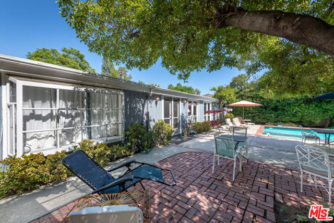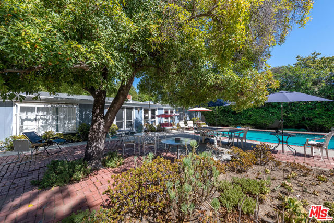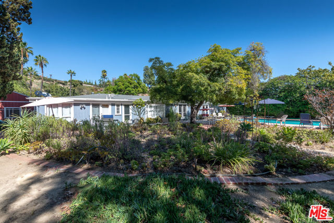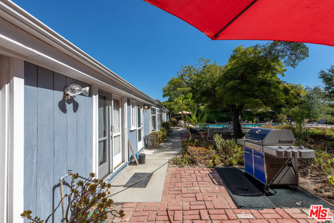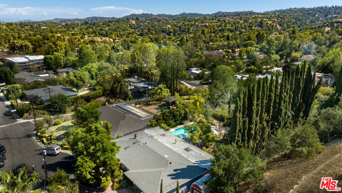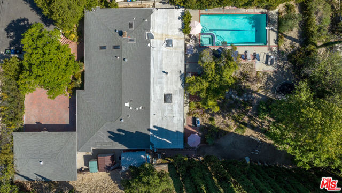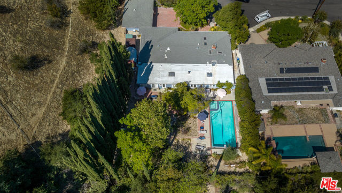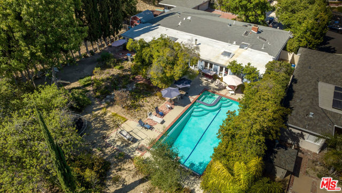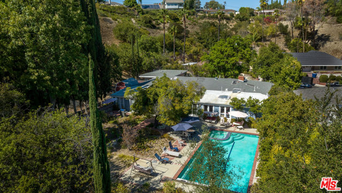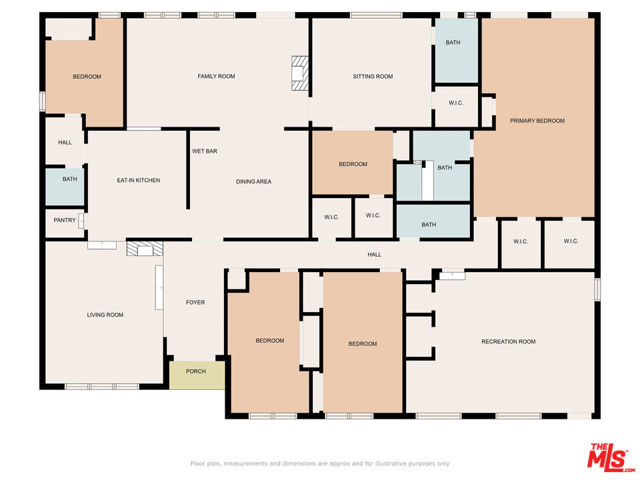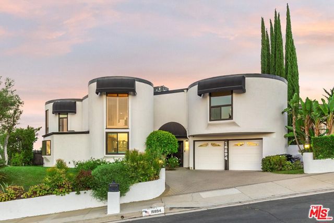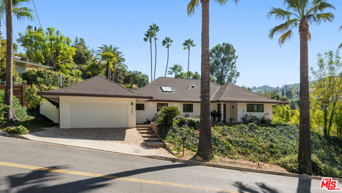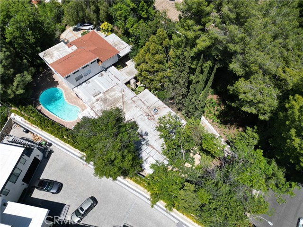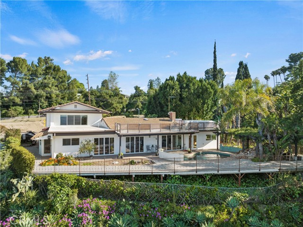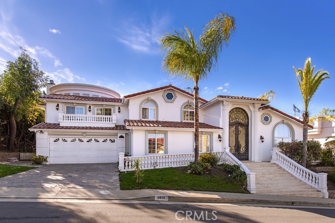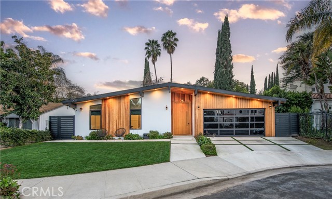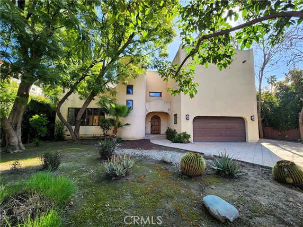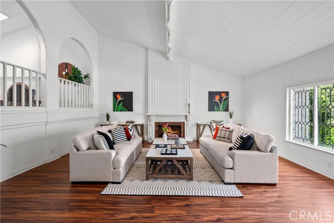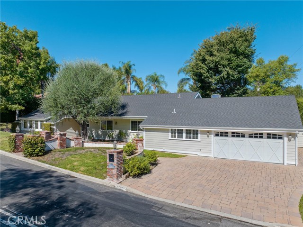4400 Estrondo Drive
Encino, CA 91436
Sold
Tucked away, private, cul-de-sac home in the hills of Encino, South of the Blvd. with an enormous flat backyard with a pool and spa. 5 Bed, 4 Bath plus bonus room, 1-story home. Light filled traditional floor plan with formal step down living room with recessed lighting, plantation shutters, expansive windows and fireplace. The family room has a stained glass sky light, recessed lighting, wood beam ceiling accents, wood burning brick fireplace, light wood floors, wall to wall doors and windows that open to the backyard. Adjoining formal dining room with crown molding, built-in bar and room for a large table. The kitchen has two skylights, recessed lighting, white cabinets, white tile counter tops and looks out into the family room and tranquil backyard. The kitchen has a pantry and plenty of storage. Guest bathroom and bedroom off of the kitchen. Side by side washing machine and dryer in the hallway. Large master bedroom with ensuite and two walk in closets, two secondary bedrooms, shared bathroom and an enormous bonus room off of the main hallway. The original 3-car garage was converted to a great room and a newer 3-car garage is unattached. There is a second large bonus room off of the Family Room with a full batch and walk in closet. Set back from the cul-de-sac, on a large private lot, complete with expansive outdoor entertaining area with heated pool and spa. Update home or build your dream home. Located in the prestigious Lanai Road Elementary School district and close to private schools. Based on visual record, the house has 5 bedrooms but Assessor says 4 bedrooms.
PROPERTY INFORMATION
| MLS # | 23252967 | Lot Size | 20,056 Sq. Ft. |
| HOA Fees | $0/Monthly | Property Type | Single Family Residence |
| Price | $ 2,595,000
Price Per SqFt: $ 702 |
DOM | 910 Days |
| Address | 4400 Estrondo Drive | Type | Residential |
| City | Encino | Sq.Ft. | 3,698 Sq. Ft. |
| Postal Code | 91436 | Garage | N/A |
| County | Los Angeles | Year Built | 1961 |
| Bed / Bath | 5 / 4 | Parking | 3 |
| Built In | 1961 | Status | Closed |
| Sold Date | 2023-07-05 |
INTERIOR FEATURES
| Has Laundry | Yes |
| Laundry Information | Washer Included, Inside |
| Has Fireplace | Yes |
| Fireplace Information | Family Room |
| Has Appliances | Yes |
| Kitchen Appliances | Dishwasher, Disposal, Refrigerator, Double Oven, Gas Range, Built-In |
| Kitchen Information | Tile Counters |
| Kitchen Area | In Kitchen |
| Has Heating | Yes |
| Heating Information | Central, Forced Air |
| Room Information | Bonus Room, Guest/Maid's Quarters |
| InteriorFeatures Information | Cathedral Ceiling(s), Chair Railings, Bar, Beamed Ceilings, Crown Molding |
| EntryLocation | Foyer |
| Has Spa | Yes |
EXTERIOR FEATURES
| Roof | Composition, Shingle |
| Pool | In Ground, Heated |
| Has Patio | Yes |
| Patio | Front Porch, Rear Porch, Patio Open |
| Has Fence | Yes |
| Fencing | Partial |
WALKSCORE
MAP
MORTGAGE CALCULATOR
- Principal & Interest:
- Property Tax: $2,768
- Home Insurance:$119
- HOA Fees:$0
- Mortgage Insurance:
PRICE HISTORY
| Date | Event | Price |
| 05/31/2023 | Active Under Contract | $2,595,000 |
| 03/21/2023 | Listed | $2,595,000 |

Topfind Realty
REALTOR®
(844)-333-8033
Questions? Contact today.
Interested in buying or selling a home similar to 4400 Estrondo Drive?
Encino Similar Properties
Listing provided courtesy of Robin Greenberg, Berkshire Hathaway HomeServices California Propert. Based on information from California Regional Multiple Listing Service, Inc. as of #Date#. This information is for your personal, non-commercial use and may not be used for any purpose other than to identify prospective properties you may be interested in purchasing. Display of MLS data is usually deemed reliable but is NOT guaranteed accurate by the MLS. Buyers are responsible for verifying the accuracy of all information and should investigate the data themselves or retain appropriate professionals. Information from sources other than the Listing Agent may have been included in the MLS data. Unless otherwise specified in writing, Broker/Agent has not and will not verify any information obtained from other sources. The Broker/Agent providing the information contained herein may or may not have been the Listing and/or Selling Agent.
