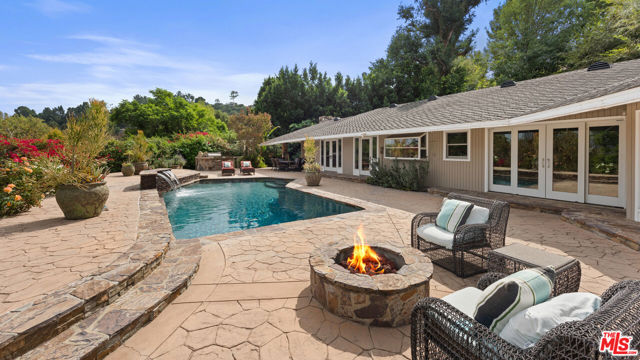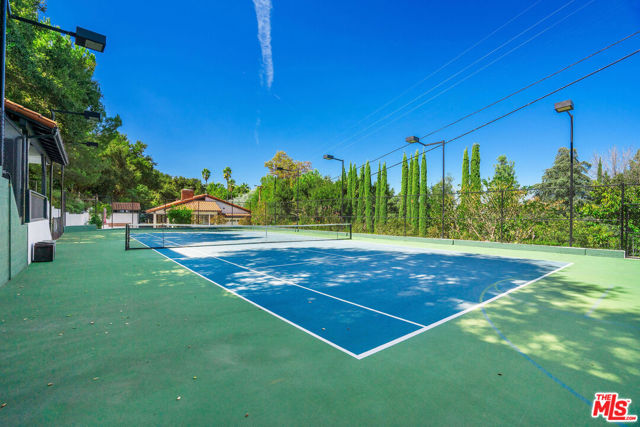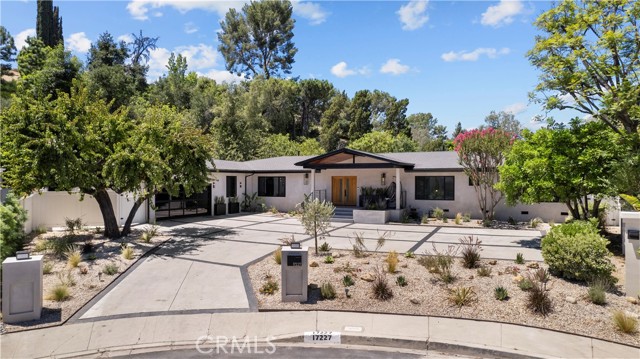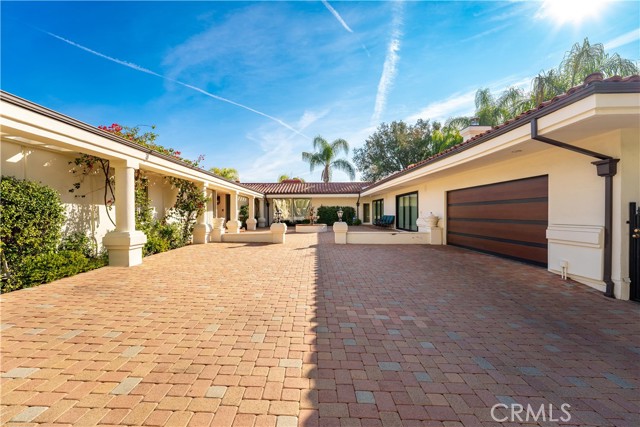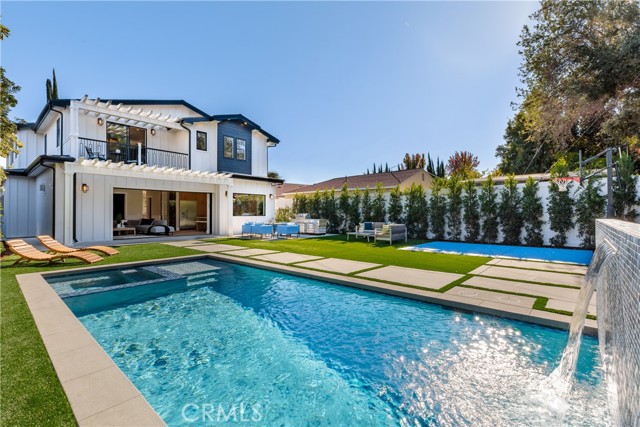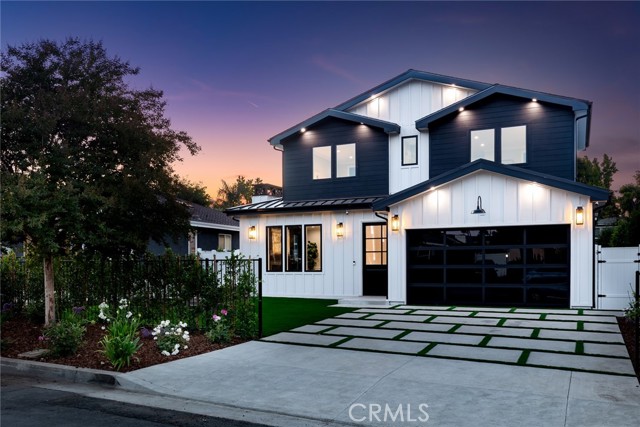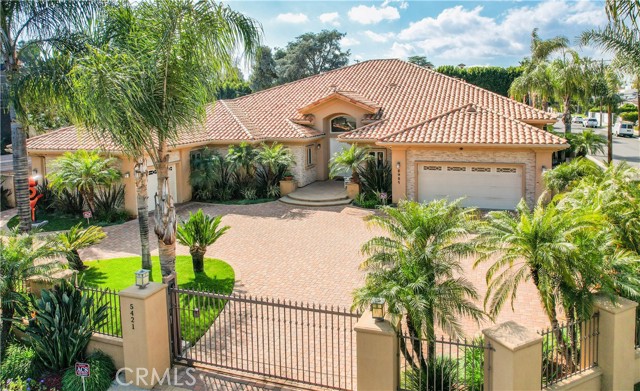4485 Woodley Avenue
Encino, CA 91436
On the market for the first time in 60 years, and nestled within a private, gated enclave, this 4-bedroom, 5-bathroom mid-century California ranch estate spans a sprawling 0.81-acre lot, creating a rare sanctuary with boundless possibilities. Located at the end of a 100ft+, tree-lined, gated driveway reveals an expansive front motor court and an inviting residence with sweeping views across the valley. The home's layout embraces open, airy interiors that extend seamlessly to the impressive outdoors, revealing a resort-style backyard oasis with a large pool, a generously-sized level lawn, outdoor kitchen and BBQ area, fire pit, and abundant lounge spaces perfect for relaxing or hosting gatherings under the stars. With lush, mature landscaping and towering trees, privacy is paramount, offering a feeling of elevated tranquility that is difficult to replicate. Its commanding lot size and prime positioning, present a unique canvas with the potential for transformation. Whether reimagined as a modern architectural masterpiece or subtly enhanced to capture its timeless charm, the property's grand scale and breathtaking views provide a foundation for limitless design possibilities. Positioned in the highly desirable Lanai Road Elementary School District and just moments from Encino's finest dining, shopping, and nightlife, this estate offers both secluded luxury and prime accessibility to the Westside and local freeways.
PROPERTY INFORMATION
| MLS # | 24457097 | Lot Size | 35,197 Sq. Ft. |
| HOA Fees | $0/Monthly | Property Type | Single Family Residence |
| Price | $ 3,495,000
Price Per SqFt: $ 1,042 |
DOM | 374 Days |
| Address | 4485 Woodley Avenue | Type | Residential |
| City | Encino | Sq.Ft. | 3,353 Sq. Ft. |
| Postal Code | 91436 | Garage | N/A |
| County | Los Angeles | Year Built | 1964 |
| Bed / Bath | 4 / 5 | Parking | 2 |
| Built In | 1964 | Status | Active |
INTERIOR FEATURES
| Has Laundry | Yes |
| Laundry Information | Individual Room |
| Has Fireplace | Yes |
| Fireplace Information | Gas |
| Has Appliances | Yes |
| Kitchen Appliances | Barbecue, Dishwasher, Refrigerator |
| Has Heating | Yes |
| Heating Information | Central |
| Room Information | Den, Dressing Area, Family Room, Jack & Jill, Primary Bathroom, Office |
| Has Cooling | Yes |
| Cooling Information | Central Air |
| Flooring Information | Wood |
| InteriorFeatures Information | Ceiling Fan(s) |
| Has Spa | No |
| SpaDescription | None |
| SecuritySafety | Automatic Gate |
EXTERIOR FEATURES
| Pool | In Ground |
| Has Fence | Yes |
| Fencing | Wrought Iron |
WALKSCORE
MAP
MORTGAGE CALCULATOR
- Principal & Interest:
- Property Tax: $3,728
- Home Insurance:$119
- HOA Fees:$0
- Mortgage Insurance:
PRICE HISTORY
| Date | Event | Price |
| 10/28/2024 | Listed | $3,999,950 |

Topfind Realty
REALTOR®
(844)-333-8033
Questions? Contact today.
Use a Topfind agent and receive a cash rebate of up to $34,950
Listing provided courtesy of Sam Collins, Carolwood Estates. Based on information from California Regional Multiple Listing Service, Inc. as of #Date#. This information is for your personal, non-commercial use and may not be used for any purpose other than to identify prospective properties you may be interested in purchasing. Display of MLS data is usually deemed reliable but is NOT guaranteed accurate by the MLS. Buyers are responsible for verifying the accuracy of all information and should investigate the data themselves or retain appropriate professionals. Information from sources other than the Listing Agent may have been included in the MLS data. Unless otherwise specified in writing, Broker/Agent has not and will not verify any information obtained from other sources. The Broker/Agent providing the information contained herein may or may not have been the Listing and/or Selling Agent.
