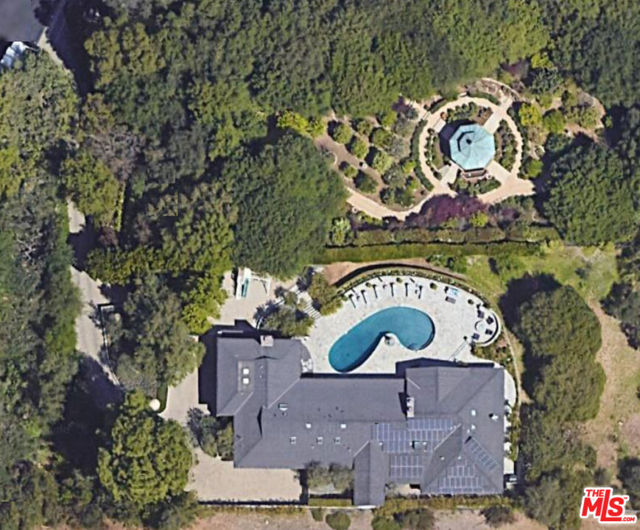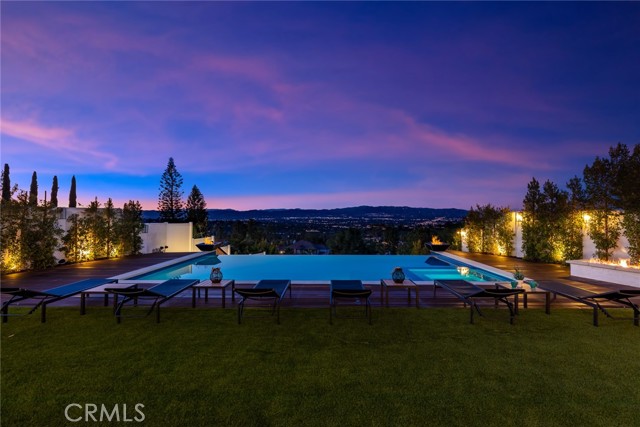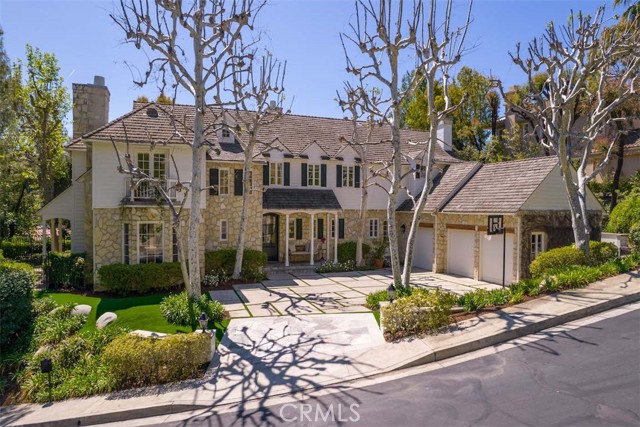4506 Charmion Lane
Encino, CA 91316
Sold
(Click on Virtual Link above!) Welcome to Charmion, the epitome of a sexy, one-of-a-kind, ultra-modern smart home on a serene cul-de-sac. This luxurious property offers everything you desire and more. As you approach the outdoor entryway, you are greeted by the soothing harmony of a flowing waterfall that cascades gracefully into a tranquil koi pond below, setting the tone for the exceptional experience that awaits you. Step inside this fully updated and light-filled private oasis, and you'll immediately be captivated by the unique design elements that make this home truly special. The grand 9ft. pivot front door leads you into an impressive open floor space adorned with a wood-plank accent ceiling, adding to the sense of spaciousness and luxury. The ground floor boasts not one, but two spacious living areas, each thoughtfully designed to provide comfort and elegance. A cozy fireplace invites you to unwind and relax, while the dining area offers a perfect setting for hosting memorable gatherings. Wine enthusiasts will be delighted to find an artistic wine room, a testament to the attention to detail in every aspect of this home. For aspiring chefs, the large chef's kitchen is a dream come true, featuring an expansive island and top-of-the-line appliances that make culinary endeavors a joy. The attention to detail extends to a gorgeous powder room, a theater for entertainment, and two en-suite bedrooms (including a 2nd primary suite) that exude sophistication. Additionally, there's a laundry area and a pool bathroom, adding convenience to the luxurious lifestyle. Heading upstairs, you'll discover 3 more en-suite bedrooms, each offering a private and lavish retreat for guests or family members. However, the pice de rsistance is undoubtedly the Primary owner's Suite, a sanctuary of indulgence and relaxation. The Owner's Suite boasts an enormous custom closet to cater to your wardrobe needs, a spa-like bathroom that invites you to unwind, and an exceptionally large and private outdoor living area. This massive and private outdoor space is the perfect spot to relish in the beauty of sunsets, bask in the warmth of Sunday mornings, and soak in the breathtaking views of the canyon, hillsides, deer, trees, and the relaxing sounds of nature. The backyard is equally alluring, with a sparkling pool and a captivating waterfall spa that enhance the ambiance of relaxation. Outdoor sound systems and a built-in BBQ further elevate your outdoor entertainment options, while a covered living area with flat screen hook-ups offers the perfect space to enjoy your favorite shows or games amidst the natural splendor. This magnificent property is not just a feast for the senses but also prioritizes security with state-of-the-art security cameras throughout and interior fire sprinklers for peace of mind. The fusion of custom chandeliers and lavish finishes adds an air of opulence to every corner of this spectacular home. The convenience of a 3-car garage, along with additional gated parking, makes it easy for you and your guests to access this gem of a masterpiece. And if you desire a tranquil escape into nature, you'll appreciate the proximity to Santa Monica hiking trails, inviting you to explore the peaceful hillside behind the home where deer peacefully graze (SO Unique/SO Zen!) This home is not just a smart home; it's a masterpiece of modern living, embracing elegance, luxury, and comfort in perfect harmony with nature. Your dream lifestyle awaits in this one-of-a-kind haven that effortlessly marries architectural finesse with natural beauty.
PROPERTY INFORMATION
| MLS # | 23290065 | Lot Size | 19,085 Sq. Ft. |
| HOA Fees | $0/Monthly | Property Type | Single Family Residence |
| Price | $ 5,495,000
Price Per SqFt: $ 1,157 |
DOM | 684 Days |
| Address | 4506 Charmion Lane | Type | Residential |
| City | Encino | Sq.Ft. | 4,750 Sq. Ft. |
| Postal Code | 91316 | Garage | 3 |
| County | Los Angeles | Year Built | 1968 |
| Bed / Bath | 5 / 7 | Parking | 7 |
| Built In | 1968 | Status | Closed |
| Sold Date | 2023-10-13 |
INTERIOR FEATURES
| Has Laundry | Yes |
| Laundry Information | Individual Room |
| Has Fireplace | Yes |
| Fireplace Information | Living Room, Primary Retreat, Fire Pit |
| Has Appliances | Yes |
| Kitchen Appliances | Barbecue, Dishwasher, Microwave, Refrigerator, Gas Cooktop, Gas Oven |
| Kitchen Information | Stone Counters, Remodeled Kitchen, Kitchen Open to Family Room, Walk-In Pantry, Kitchen Island |
| Kitchen Area | Dining Room |
| Has Heating | Yes |
| Heating Information | Central, Fireplace(s) |
| Room Information | Great Room, Living Room, Two Primaries, Walk-In Closet, Wine Cellar, Family Room, Home Theatre |
| Has Cooling | Yes |
| Cooling Information | Central Air |
| InteriorFeatures Information | Open Floorplan, High Ceilings, Recessed Lighting |
| Has Spa | Yes |
| SpaDescription | Heated, In Ground, Private |
| SecuritySafety | Smoke Detector(s), Carbon Monoxide Detector(s), Automatic Gate, Gated Community |
| Bathroom Information | Remodeled |
EXTERIOR FEATURES
| Has Pool | Yes |
| Pool | In Ground, Waterfall, Private |
WALKSCORE
MAP
MORTGAGE CALCULATOR
- Principal & Interest:
- Property Tax: $5,861
- Home Insurance:$119
- HOA Fees:$0
- Mortgage Insurance:
PRICE HISTORY
| Date | Event | Price |
| 08/10/2023 | Listed | $5,495,000 |

Topfind Realty
REALTOR®
(844)-333-8033
Questions? Contact today.
Interested in buying or selling a home similar to 4506 Charmion Lane?
Listing provided courtesy of Stacee Passen, Sandlot Homes. Based on information from California Regional Multiple Listing Service, Inc. as of #Date#. This information is for your personal, non-commercial use and may not be used for any purpose other than to identify prospective properties you may be interested in purchasing. Display of MLS data is usually deemed reliable but is NOT guaranteed accurate by the MLS. Buyers are responsible for verifying the accuracy of all information and should investigate the data themselves or retain appropriate professionals. Information from sources other than the Listing Agent may have been included in the MLS data. Unless otherwise specified in writing, Broker/Agent has not and will not verify any information obtained from other sources. The Broker/Agent providing the information contained herein may or may not have been the Listing and/or Selling Agent.




