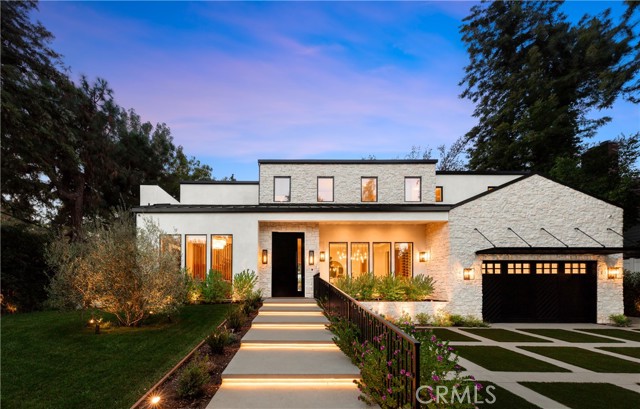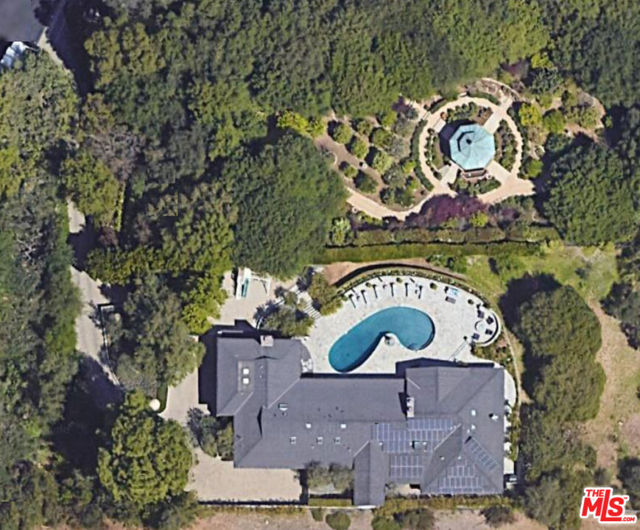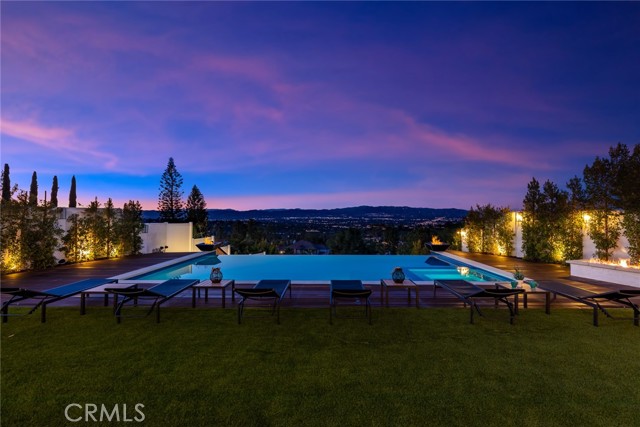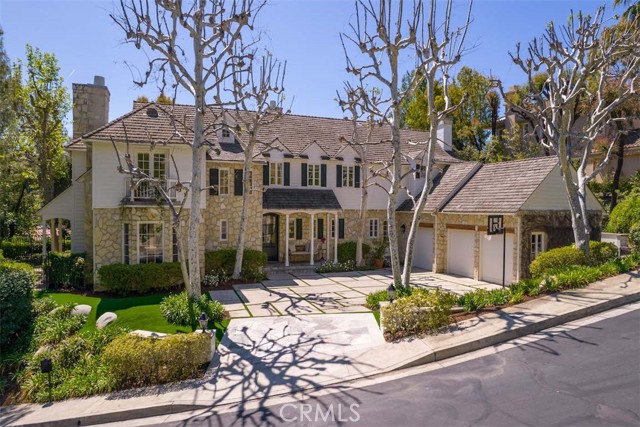4793 Louise Avenue
Encino, CA 91316
Sold
Introducing a captivating new construction estate situated South of the Boulevard in prime Encino. Enter through a grand front door into a light and airy open floor plan that boasts high ceilings and walls of glass that fill the interior with soft natural light. A culinary enthusiast's dream, the gourmet chef’s kitchen is equipped with top-of-the-line Thermador appliances, a center island with a breakfast bar and walk-in pantry. A massive sliding door that spans the length of the kitchen and family room opens up to provide the quintessential indoor/outdoor living experience. Rounding out the main level is a living room, formal dining room and ensuite bedroom. Travel up the modern floating staircase to find four ensuite bedrooms and a laundry room. The primary suite is a true retreat, featuring a private balcony overlooking the backyard, a hidden walk-in closet and an exquisite spa inspired bathroom complete with a soaking tub, oversized steam shower and double vanity. Designed with entertaining in mind, the lower level consists of a spacious lounge area with a wet bar, state-of-the-art home theater, gym and ensuite bedroom. Fully gated and meticulously landscaped, enjoy a sense of privacy and tranquility while in the backyard oasis. Take a dip in the refreshing pool/spa, entertain around the outdoor kitchen or host an al fresco dinner party on the expansive patio. Additionally, there’s a cabana with a full bathroom and large grassy yard. Further amenities include a security system and a two-car garage.
PROPERTY INFORMATION
| MLS # | SR23203745 | Lot Size | 13,512 Sq. Ft. |
| HOA Fees | $0/Monthly | Property Type | Single Family Residence |
| Price | $ 5,495,000
Price Per SqFt: $ 815 |
DOM | 601 Days |
| Address | 4793 Louise Avenue | Type | Residential |
| City | Encino | Sq.Ft. | 6,740 Sq. Ft. |
| Postal Code | 91316 | Garage | 2 |
| County | Los Angeles | Year Built | 2023 |
| Bed / Bath | 6 / 8 | Parking | 2 |
| Built In | 2023 | Status | Closed |
| Sold Date | 2024-01-25 |
INTERIOR FEATURES
| Has Laundry | Yes |
| Laundry Information | Dryer Included, Individual Room, Washer Included |
| Has Fireplace | Yes |
| Fireplace Information | Family Room, Living Room, Primary Bedroom |
| Has Appliances | Yes |
| Kitchen Appliances | Built-In Range, Dishwasher, Freezer, Disposal, Microwave, Refrigerator, Tankless Water Heater |
| Kitchen Information | Kitchen Island, Kitchen Open to Family Room, Quartz Counters, Walk-In Pantry |
| Kitchen Area | Family Kitchen, Dining Room |
| Has Heating | Yes |
| Heating Information | Central |
| Room Information | Basement, Family Room, Formal Entry, Home Theatre, Walk-In Closet, Walk-In Pantry |
| Has Cooling | Yes |
| Cooling Information | Central Air |
| Flooring Information | Tile, Wood |
| InteriorFeatures Information | Balcony, Beamed Ceilings, High Ceilings, Home Automation System, Pantry, Recessed Lighting |
| EntryLocation | Ground Level |
| Entry Level | 1 |
| Has Spa | Yes |
| SpaDescription | Private |
| WindowFeatures | Double Pane Windows |
| SecuritySafety | Automatic Gate |
| Bathroom Information | Double Sinks in Primary Bath, Walk-in shower |
| Main Level Bedrooms | 1 |
| Main Level Bathrooms | 2 |
EXTERIOR FEATURES
| Roof | Metal, Shingle |
| Has Pool | Yes |
| Pool | Private |
WALKSCORE
MAP
MORTGAGE CALCULATOR
- Principal & Interest:
- Property Tax: $5,861
- Home Insurance:$119
- HOA Fees:$0
- Mortgage Insurance:
PRICE HISTORY
| Date | Event | Price |
| 01/25/2024 | Sold | $4,998,000 |
| 12/08/2023 | Pending | $5,495,000 |
| 11/01/2023 | Listed | $5,495,000 |

Topfind Realty
REALTOR®
(844)-333-8033
Questions? Contact today.
Interested in buying or selling a home similar to 4793 Louise Avenue?
Listing provided courtesy of Ray Akbari, The Agency. Based on information from California Regional Multiple Listing Service, Inc. as of #Date#. This information is for your personal, non-commercial use and may not be used for any purpose other than to identify prospective properties you may be interested in purchasing. Display of MLS data is usually deemed reliable but is NOT guaranteed accurate by the MLS. Buyers are responsible for verifying the accuracy of all information and should investigate the data themselves or retain appropriate professionals. Information from sources other than the Listing Agent may have been included in the MLS data. Unless otherwise specified in writing, Broker/Agent has not and will not verify any information obtained from other sources. The Broker/Agent providing the information contained herein may or may not have been the Listing and/or Selling Agent.



