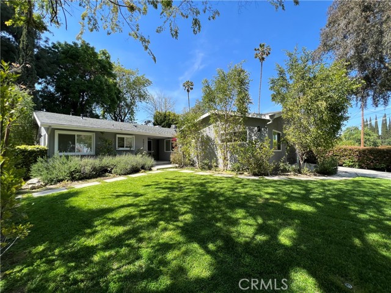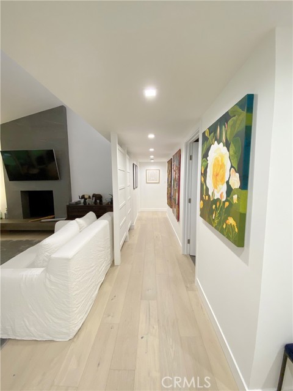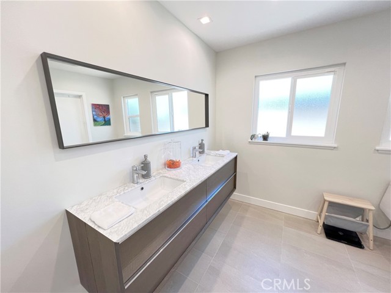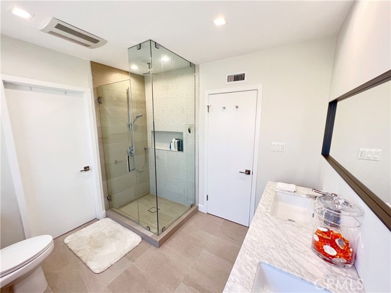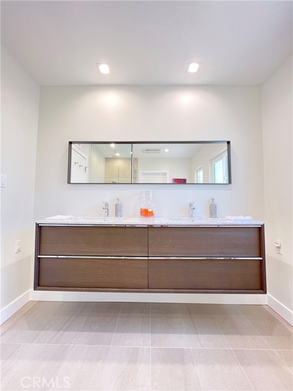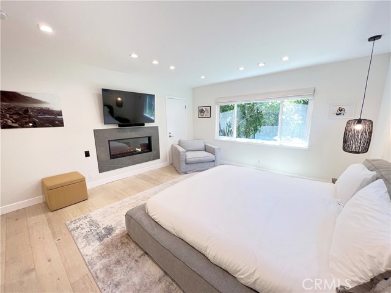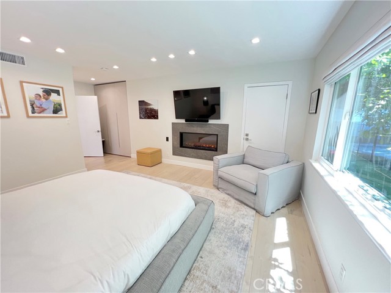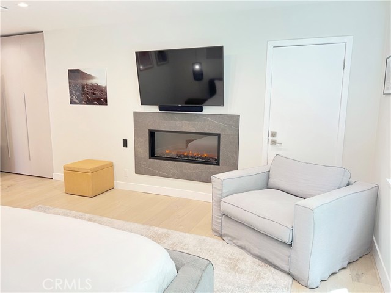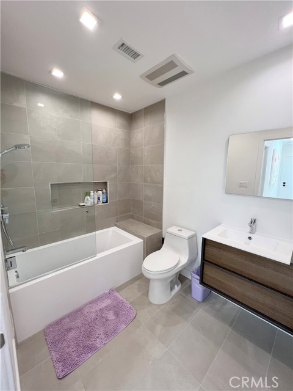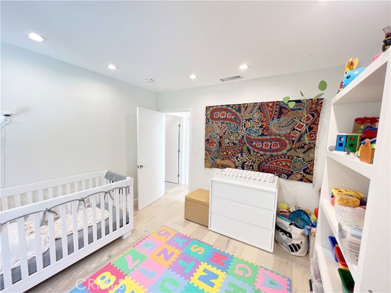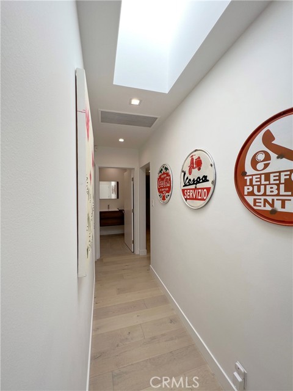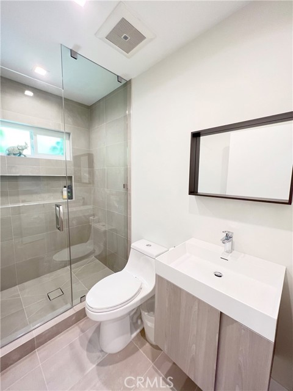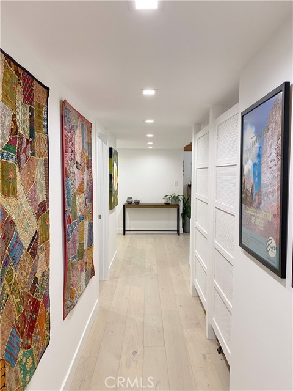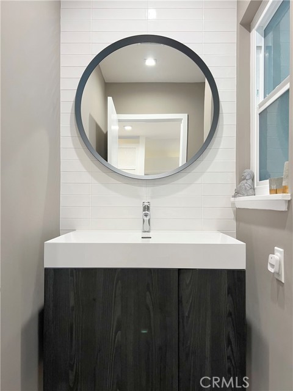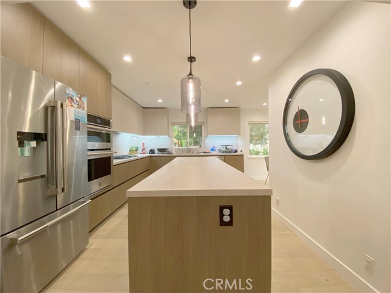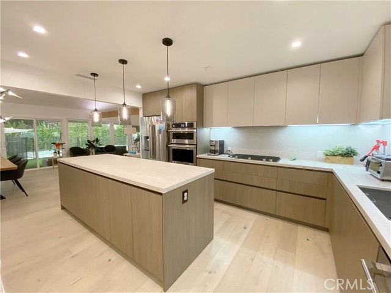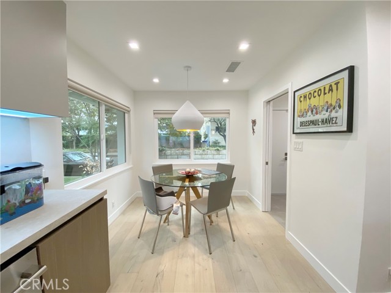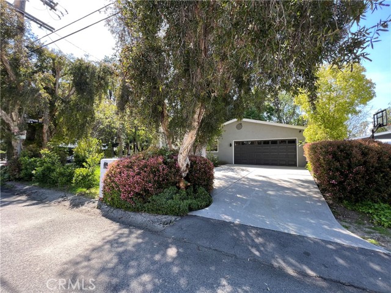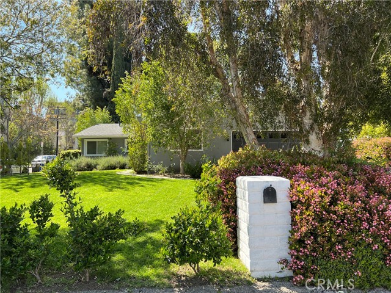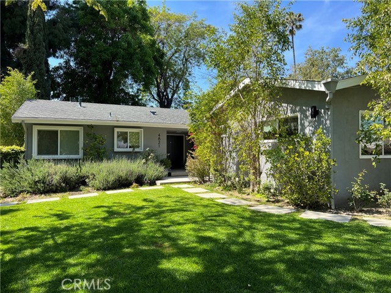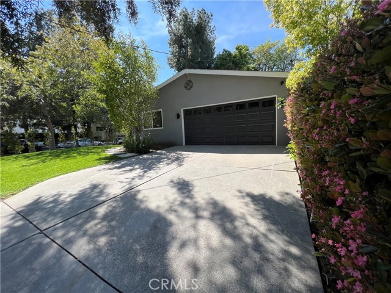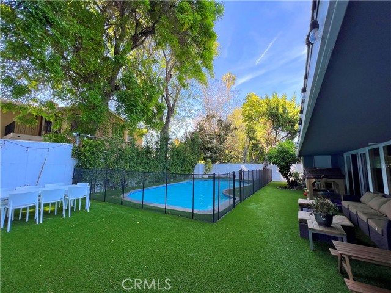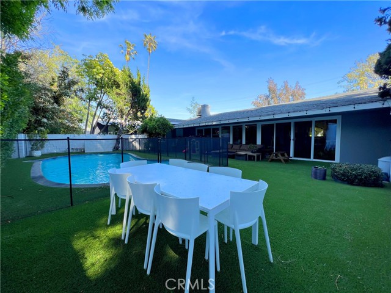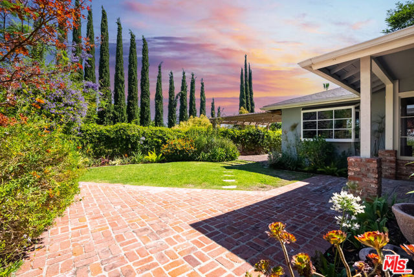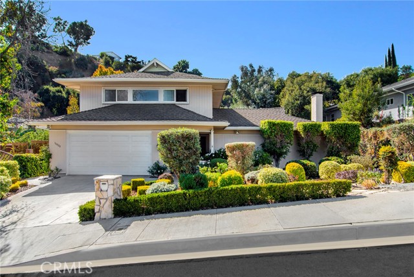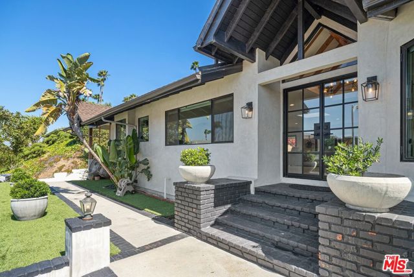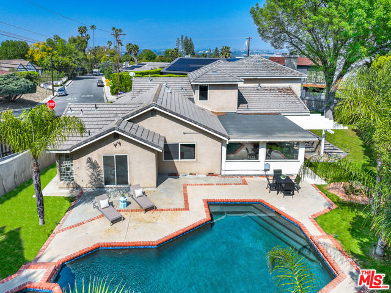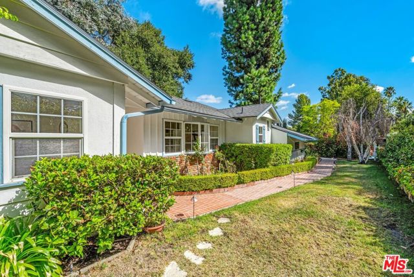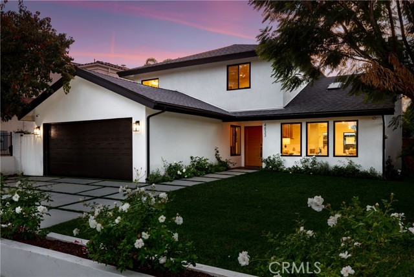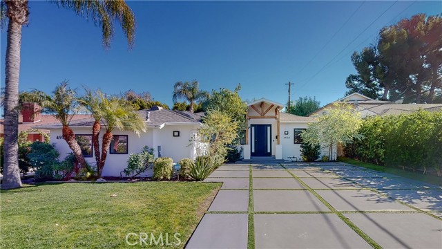4821 Gaviota Avenue
Encino, CA 91436
Sold
Newly remodeled contemporary home situated in the coveted Encino Woods. The exterior is a verdant fusion of floral & greenery. In recognized modern style, the open free flowing layout of living spaces has minimal separation, perfect for the entertainer. Soaring ceilings add grand dimension to the space suffused in light from expansive use of glass. The crisp, bright gourmet kitchen conveniently adjoins the breakfast room. The dining area lends itself ideally to both formal & informal gatherings. A continuum of glass walls bring the outdoors in, revealing a resort oasis replete with dining patio & terrace areas, & pool. The ideal venue for warm, relaxed poolside lounging by day, cool entertaining & al fresco dining by night. The coveted California lifestyle. Four bedrooms with four baths round out the comfortable accommodations for family & guests. Additional amenities include laundry room, two car garage, smart home technology, white oak floors, and more. Located in the Hesby Oaks Charter School District, moments from the Sepulveda Basin Rec Center & Balboa Sports Center, & just steps to the terrific shopping, dining & nightlife along famed Ventura Boulevard. This residence of timeless style & modern design is the place where you want to live. Welcome!
PROPERTY INFORMATION
| MLS # | SR23056514 | Lot Size | 7,835 Sq. Ft. |
| HOA Fees | $0/Monthly | Property Type | Single Family Residence |
| Price | $ 2,149,000
Price Per SqFt: $ 887 |
DOM | 810 Days |
| Address | 4821 Gaviota Avenue | Type | Residential |
| City | Encino | Sq.Ft. | 2,422 Sq. Ft. |
| Postal Code | 91436 | Garage | 2 |
| County | Los Angeles | Year Built | 1958 |
| Bed / Bath | 4 / 4 | Parking | 2 |
| Built In | 1958 | Status | Closed |
| Sold Date | 2023-05-16 |
INTERIOR FEATURES
| Has Laundry | Yes |
| Laundry Information | Individual Room, Inside |
| Has Fireplace | Yes |
| Fireplace Information | Family Room, Master Bedroom |
| Has Appliances | Yes |
| Kitchen Appliances | 6 Burner Stove, Built-In Range, Dishwasher, Freezer, Disposal, Gas Oven, Gas Cooktop, Gas Water Heater, Instant Hot Water, Microwave, Refrigerator, Water Line to Refrigerator |
| Kitchen Information | Kitchen Island, Quartz Counters, Remodeled Kitchen |
| Kitchen Area | Breakfast Nook, Dining Room |
| Has Heating | Yes |
| Heating Information | Central |
| Room Information | All Bedrooms Down, Family Room, Foyer, Kitchen, Laundry, Master Bathroom, Master Bedroom, Master Suite, Office, Walk-In Closet |
| Has Cooling | Yes |
| Cooling Information | Central Air |
| Flooring Information | Tile, Wood |
| InteriorFeatures Information | Open Floorplan, Pantry, Quartz Counters, Recessed Lighting |
| Bathroom Information | Bathtub, Low Flow Toilet(s), Shower, Shower in Tub, Closet in bathroom, Double Sinks In Master Bath, Dual shower heads (or Multiple), Remodeled, Separate tub and shower, Walk-in shower |
| Main Level Bedrooms | 4 |
| Main Level Bathrooms | 4 |
EXTERIOR FEATURES
| Has Pool | Yes |
| Pool | Private, In Ground, Pool Cover |
| Has Sprinklers | Yes |
WALKSCORE
MAP
MORTGAGE CALCULATOR
- Principal & Interest:
- Property Tax: $2,292
- Home Insurance:$119
- HOA Fees:$0
- Mortgage Insurance:
PRICE HISTORY
| Date | Event | Price |
| 05/16/2023 | Sold | $2,100,000 |
| 05/09/2023 | Pending | $2,149,000 |
| 04/05/2023 | Listed | $2,149,000 |

Topfind Realty
REALTOR®
(844)-333-8033
Questions? Contact today.
Interested in buying or selling a home similar to 4821 Gaviota Avenue?
Encino Similar Properties
Listing provided courtesy of Debi Ardi, Mickie Ardi Realty. Based on information from California Regional Multiple Listing Service, Inc. as of #Date#. This information is for your personal, non-commercial use and may not be used for any purpose other than to identify prospective properties you may be interested in purchasing. Display of MLS data is usually deemed reliable but is NOT guaranteed accurate by the MLS. Buyers are responsible for verifying the accuracy of all information and should investigate the data themselves or retain appropriate professionals. Information from sources other than the Listing Agent may have been included in the MLS data. Unless otherwise specified in writing, Broker/Agent has not and will not verify any information obtained from other sources. The Broker/Agent providing the information contained herein may or may not have been the Listing and/or Selling Agent.
