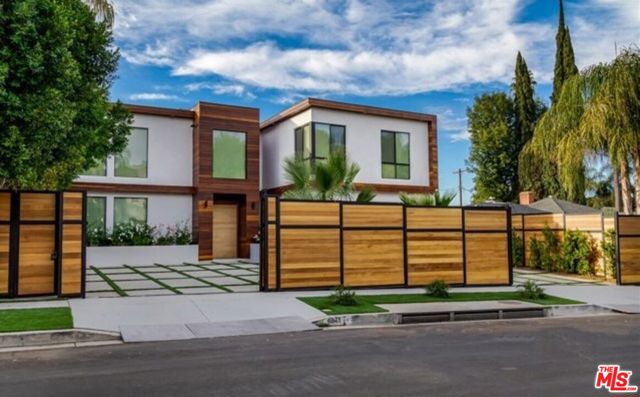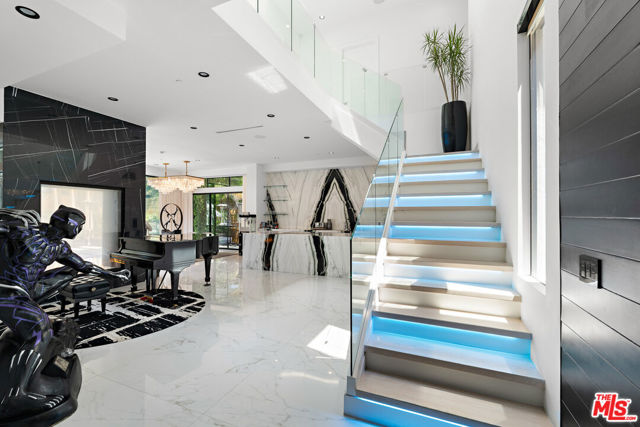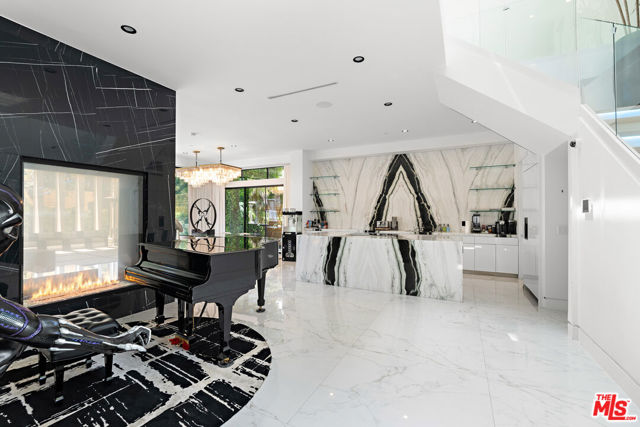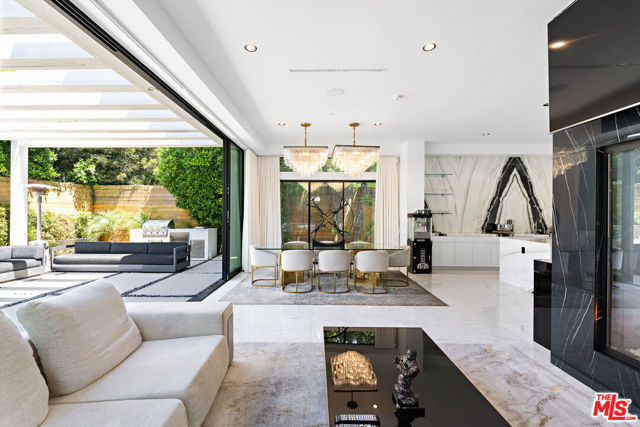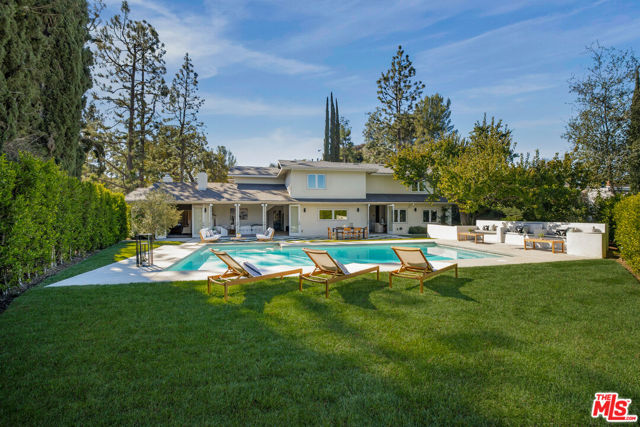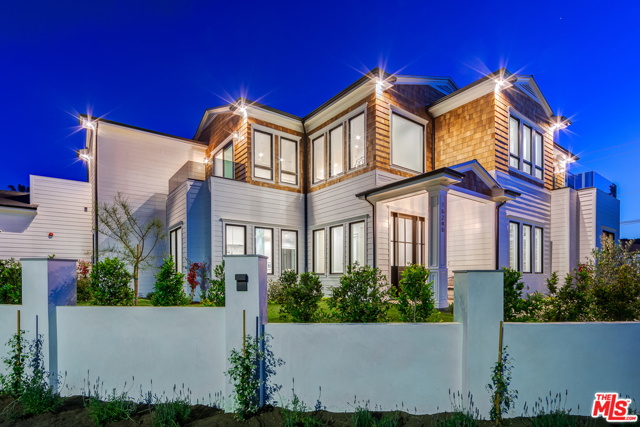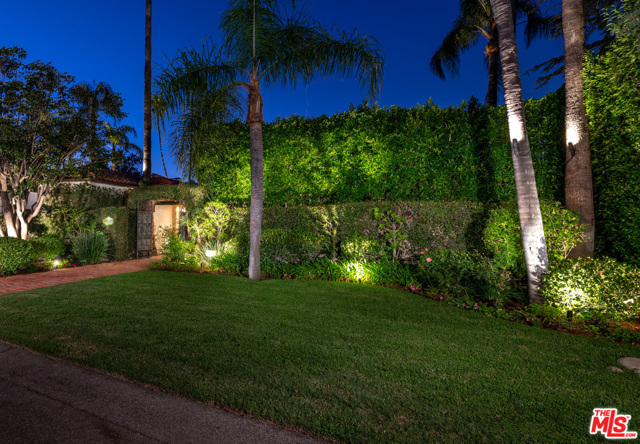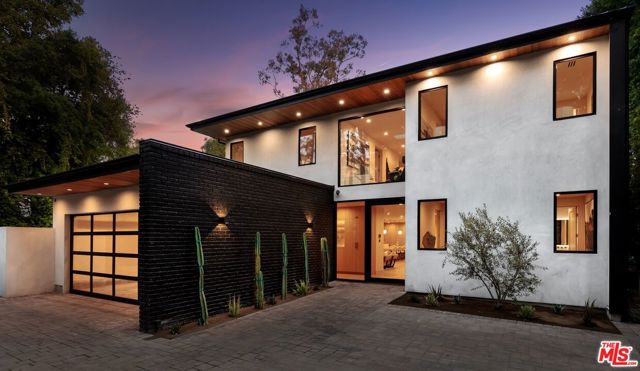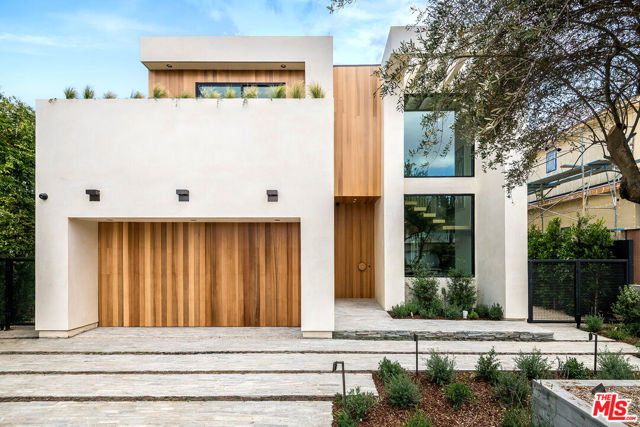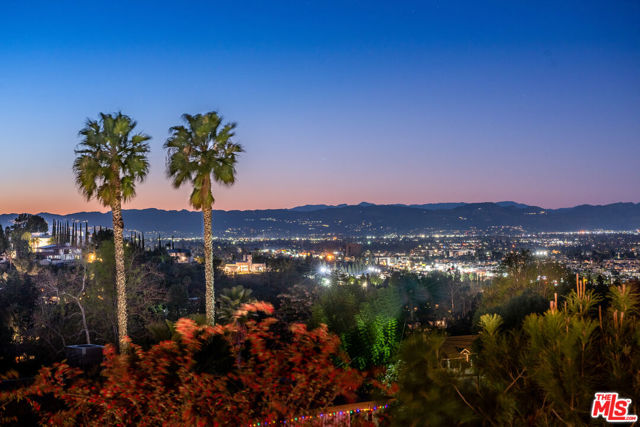4841 Alonzo Avenue
Encino, CA 91316
ENTERTAINER'S DREAM! This stunning home offers total privacy with 8 ft security gates and boasts 2 state-of-the-art recording studios. With 6 bedrooms and 6 bathrooms, this 4-year-new home features an open floor plan and an open chef's kitchen with a custom oversized white tiger marble island, white tiger marble kitchen counters, and a walk-in pantry. The kitchen, equipped with Miele appliances, is perfectly adjacent to the dining room, which includes a statement chandelier and a floor-to-ceiling double-sided stone fireplace. Floor-to-ceiling glass doors open to the backyard, providing seamless indoor-outdoor living. The spacious master bedroom features a sitting area, a luxurious master bath with a freestanding soaking tub, twin vanities, a walk-in shower, two walk-in closets, and a balcony overlooking the generous backyard. The backyard is a fully landscaped oasis leading up to a sparkling swimming pool with a spa and waterfall feature. Additional features include an attached 2-car garage, built-in BBQ and backyard fireplace, wine cellar, wood and marble floors throughout, recessed lighting, laundry room, and a high-tech security system with cameras and motion detection. This home is a beautiful entertainer's paradise, perfect for music moguls, celebrities, and families alike. Don't miss the chance to own this incredible property! GREAT HOUSE!
PROPERTY INFORMATION
| MLS # | 24402615 | Lot Size | 7,949 Sq. Ft. |
| HOA Fees | $0/Monthly | Property Type | Single Family Residence |
| Price | $ 4,000,000
Price Per SqFt: $ 899 |
DOM | 378 Days |
| Address | 4841 Alonzo Avenue | Type | Residential |
| City | Encino | Sq.Ft. | 4,450 Sq. Ft. |
| Postal Code | 91316 | Garage | 2 |
| County | Los Angeles | Year Built | 2019 |
| Bed / Bath | 6 / 5.5 | Parking | 2 |
| Built In | 2019 | Status | Active |
INTERIOR FEATURES
| Has Laundry | Yes |
| Laundry Information | Washer Included, Dryer Included, Individual Room |
| Has Fireplace | Yes |
| Fireplace Information | Family Room, Living Room |
| Has Appliances | Yes |
| Kitchen Appliances | Barbecue, Dishwasher, Disposal, Refrigerator, Built-In, Gas Cooktop, Double Oven, Gas Oven, Oven, Microwave, Range Hood, Range |
| Kitchen Information | Kitchen Island, Kitchen Open to Family Room, Remodeled Kitchen |
| Kitchen Area | Breakfast Counter / Bar, Dining Room, In Family Room, See Remarks, In Living Room |
| Has Heating | Yes |
| Heating Information | Central, Natural Gas |
| Room Information | Family Room, Entry, Den, Formal Entry, Great Room, Library, Living Room, Primary Bathroom, Wine Cellar, Walk-In Closet, Sound Studio |
| Has Cooling | Yes |
| Cooling Information | Central Air |
| Flooring Information | Wood |
| InteriorFeatures Information | Ceiling Fan(s), Bar, Furnished, High Ceilings, Home Automation System, Intercom, Living Room Balcony, Open Floorplan, Phone System, Recessed Lighting, Storage, Wet Bar |
| DoorFeatures | Sliding Doors |
| EntryLocation | Foyer |
| Entry Level | 1 |
| Has Spa | Yes |
| SpaDescription | Private |
| SecuritySafety | Automatic Gate, Carbon Monoxide Detector(s), Fire and Smoke Detection System, Gated Community, Fire Sprinkler System, Smoke Detector(s) |
| Bathroom Information | Vanity area, Granite Counters, Linen Closet/Storage, Shower, Low Flow Toilet(s), Low Flow Shower, Tile Counters, Jetted Tub |
EXTERIOR FEATURES
| ExteriorFeatures | Rain Gutters |
| Roof | Composition |
| Has Pool | Yes |
| Pool | Gunite, In Ground, Waterfall, Permits, Heated, Tile, Private |
| Has Fence | Yes |
| Fencing | Electric, Privacy, Wood |
| Has Sprinklers | Yes |
WALKSCORE
MAP
MORTGAGE CALCULATOR
- Principal & Interest:
- Property Tax: $4,267
- Home Insurance:$119
- HOA Fees:$0
- Mortgage Insurance:
PRICE HISTORY
| Date | Event | Price |
| 06/11/2024 | Listed | $4,000,000 |
| 06/08/2024 | Relisted | $4,000,000 |

Topfind Realty
REALTOR®
(844)-333-8033
Questions? Contact today.
Use a Topfind agent and receive a cash rebate of up to $40,000
Listing provided courtesy of Dee Crawford, Keller Williams Beverly Hills. Based on information from California Regional Multiple Listing Service, Inc. as of #Date#. This information is for your personal, non-commercial use and may not be used for any purpose other than to identify prospective properties you may be interested in purchasing. Display of MLS data is usually deemed reliable but is NOT guaranteed accurate by the MLS. Buyers are responsible for verifying the accuracy of all information and should investigate the data themselves or retain appropriate professionals. Information from sources other than the Listing Agent may have been included in the MLS data. Unless otherwise specified in writing, Broker/Agent has not and will not verify any information obtained from other sources. The Broker/Agent providing the information contained herein may or may not have been the Listing and/or Selling Agent.
