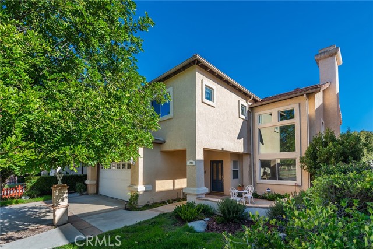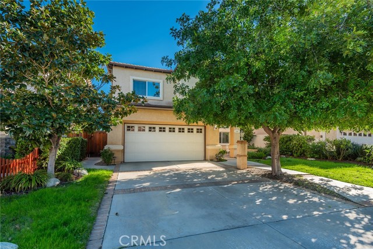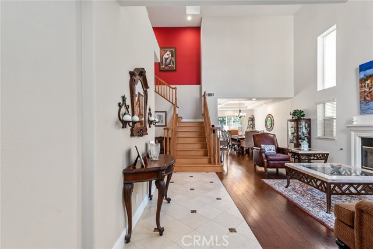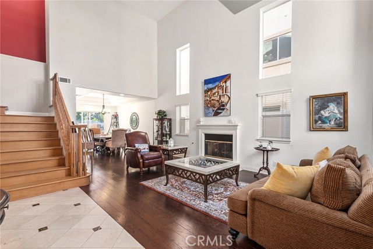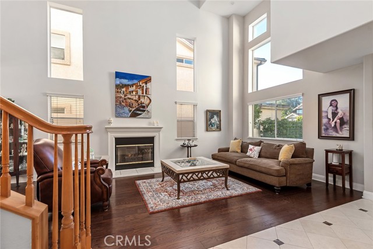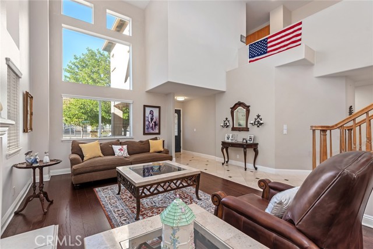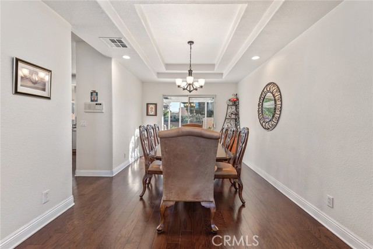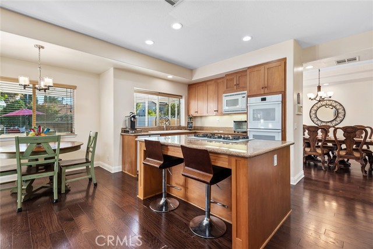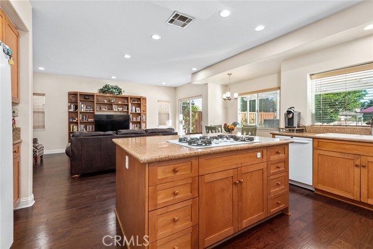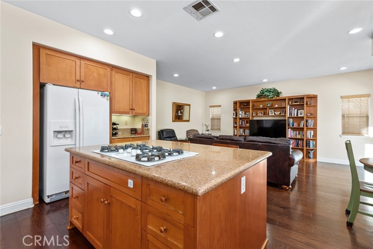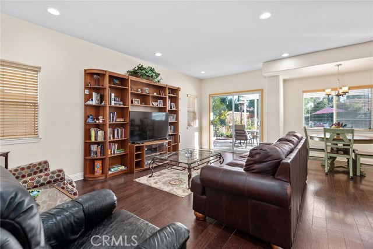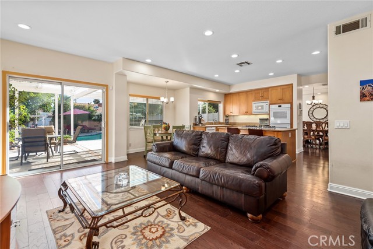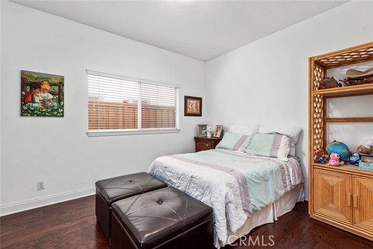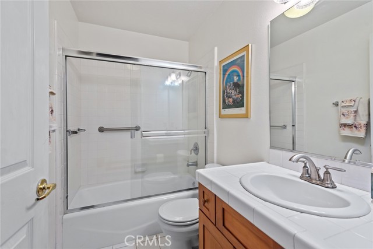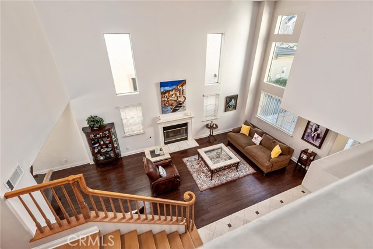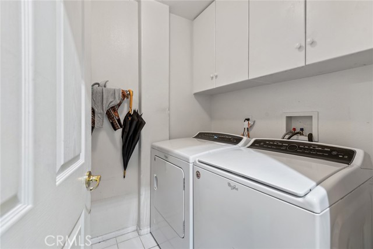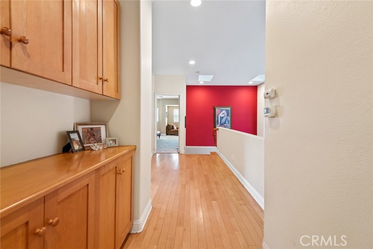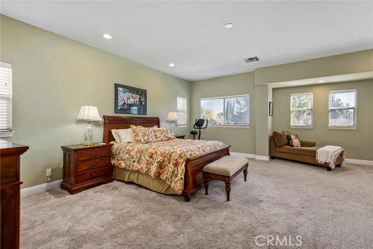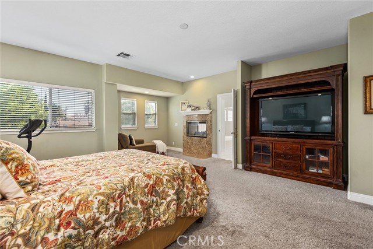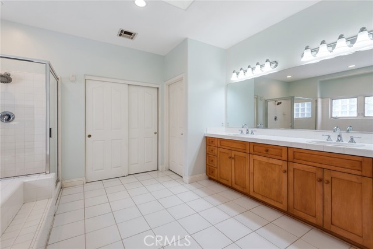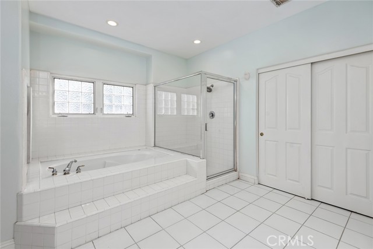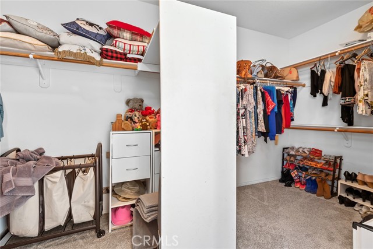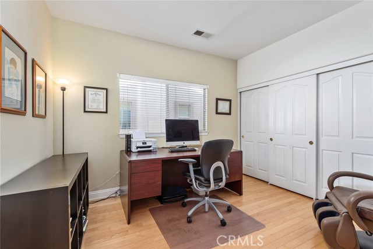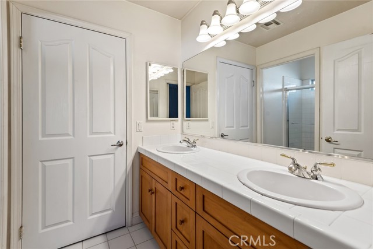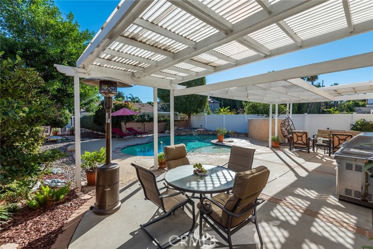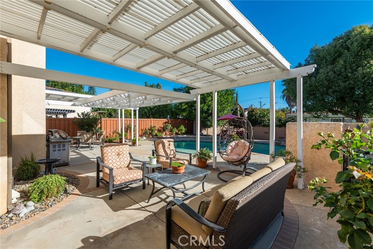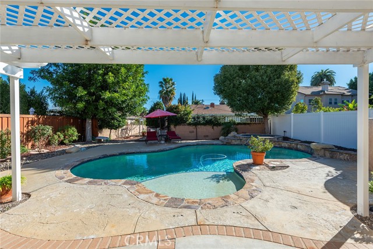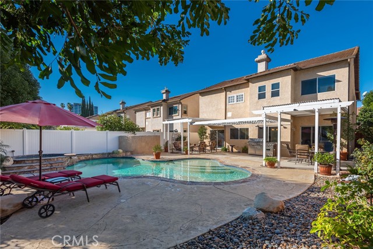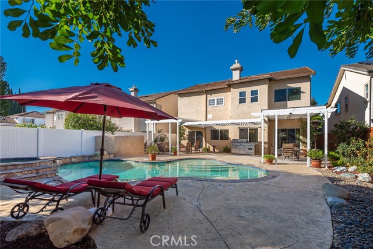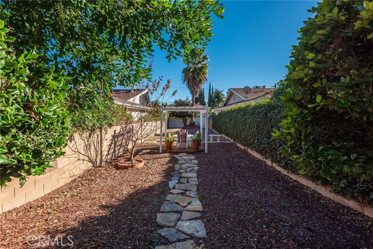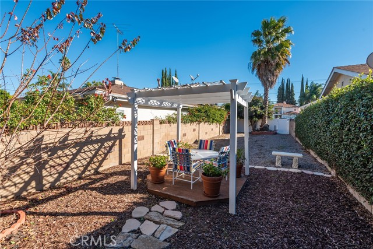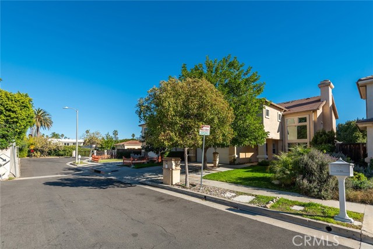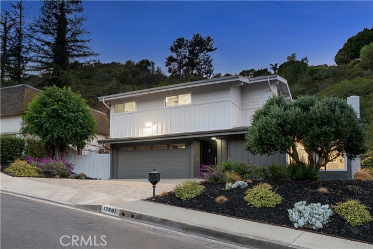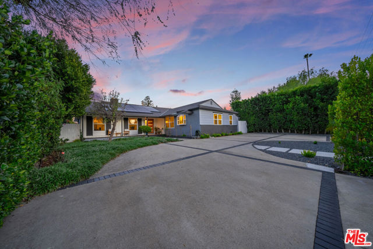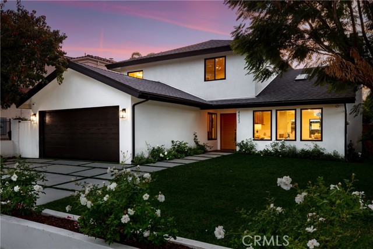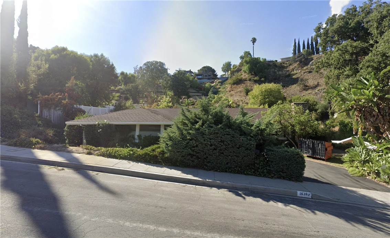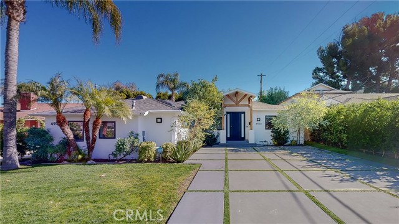4908 Dempsey Avenue
Encino, CA 91436
Sold
This cul-de-sac 5 Bedroom home is an entertainers dream located just a stroll to Hesby Oaks school and sits on a street to street lot complete with an amazing backyard. Walk into an elegant 2 story foyer, high ceilings & windows allow for an abundance of natural light. Desirable floorpan featuring en-suite bedroom on the lower level & 4 bedrooms upstairs. The interior finishes include hardwood and tile flooring. Bedroom on the lower level can also be ideal for an in-home office. Elegant formal living space with Fireplace leads to the formal dining room that can easily seats 16. The gourmet kitchen features granite counters, double ovens, a spacious pantry, recessed lighting, a center island overlooking the family room. Enjoy your morning coffee from the breakfast nook looking out to the backyard. The upstairs boasts of 4 bedrooms and 3 bathrooms with two opposite site master retreats. Enjoy a cozy evening in front of the Fireplace at the impressive Master. Outside, enjoy your entertainer's backyard, featuring a sparkling pool with overflowing spa, two covered patio areas for sitting, lounging and of course for your outdoor BBQ where you can prepare meals and entertain guests under your covered pergola! This beauty has been well maintained and cared for by the original owner and it is the first time ever on the market. It is unique and the only lot that has street to street access from Dempsey Ave directly to Haskell Ave which makes it easy access to the Hesby School.
PROPERTY INFORMATION
| MLS # | SR24005985 | Lot Size | 9,587 Sq. Ft. |
| HOA Fees | $0/Monthly | Property Type | Single Family Residence |
| Price | $ 1,985,000
Price Per SqFt: $ 614 |
DOM | 528 Days |
| Address | 4908 Dempsey Avenue | Type | Residential |
| City | Encino | Sq.Ft. | 3,234 Sq. Ft. |
| Postal Code | 91436 | Garage | 2 |
| County | Los Angeles | Year Built | 1999 |
| Bed / Bath | 5 / 4.5 | Parking | 2 |
| Built In | 1999 | Status | Closed |
| Sold Date | 2024-05-20 |
INTERIOR FEATURES
| Has Laundry | Yes |
| Laundry Information | Individual Room, Inside |
| Has Fireplace | Yes |
| Fireplace Information | Living Room, Primary Bedroom, Primary Retreat |
| Kitchen Information | Granite Counters, Kitchen Island |
| Kitchen Area | Breakfast Nook |
| Has Heating | Yes |
| Heating Information | Central |
| Room Information | Bonus Room, Den, Formal Entry, Jack & Jill, Kitchen, Living Room, Main Floor Bedroom, Walk-In Closet, Walk-In Pantry |
| Has Cooling | Yes |
| Cooling Information | Central Air |
| Flooring Information | Carpet, Tile, Wood |
| EntryLocation | 1 |
| Entry Level | 1 |
| Has Spa | Yes |
| SpaDescription | Private, Heated, In Ground |
| Main Level Bedrooms | 1 |
| Main Level Bathrooms | 2 |
EXTERIOR FEATURES
| Has Pool | Yes |
| Pool | Private, Heated, In Ground |
| Has Patio | Yes |
| Patio | Covered |
WALKSCORE
MAP
MORTGAGE CALCULATOR
- Principal & Interest:
- Property Tax: $2,117
- Home Insurance:$119
- HOA Fees:$0
- Mortgage Insurance:
PRICE HISTORY
| Date | Event | Price |
| 05/20/2024 | Sold | $1,800,000 |
| 05/16/2024 | Pending | $1,985,000 |
| 04/15/2024 | Active Under Contract | $1,985,000 |
| 02/21/2024 | Price Change (Relisted) | $19,850,000 (845.24%) |
| 01/12/2024 | Listed | $2,100,000 |

Topfind Realty
REALTOR®
(844)-333-8033
Questions? Contact today.
Interested in buying or selling a home similar to 4908 Dempsey Avenue?
Listing provided courtesy of Marly Tempel, Rodeo Realty. Based on information from California Regional Multiple Listing Service, Inc. as of #Date#. This information is for your personal, non-commercial use and may not be used for any purpose other than to identify prospective properties you may be interested in purchasing. Display of MLS data is usually deemed reliable but is NOT guaranteed accurate by the MLS. Buyers are responsible for verifying the accuracy of all information and should investigate the data themselves or retain appropriate professionals. Information from sources other than the Listing Agent may have been included in the MLS data. Unless otherwise specified in writing, Broker/Agent has not and will not verify any information obtained from other sources. The Broker/Agent providing the information contained herein may or may not have been the Listing and/or Selling Agent.
