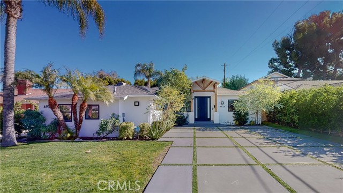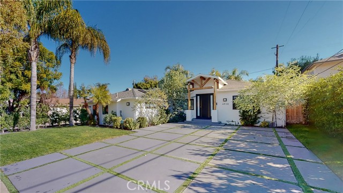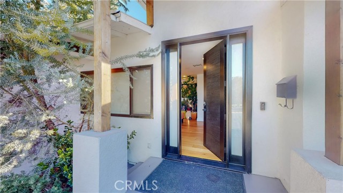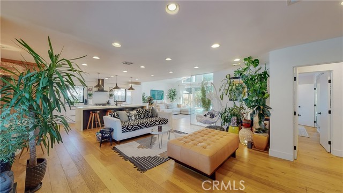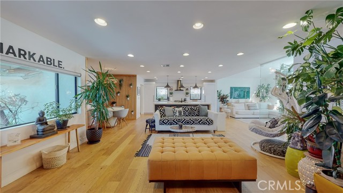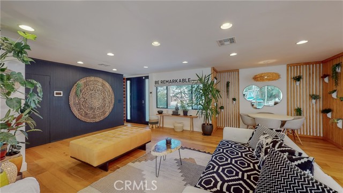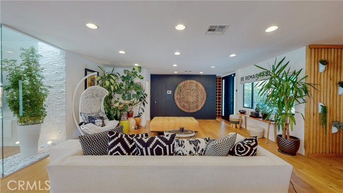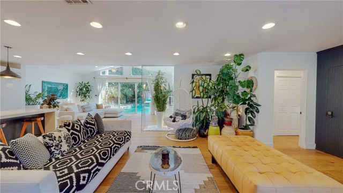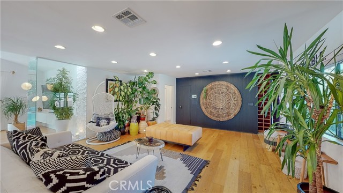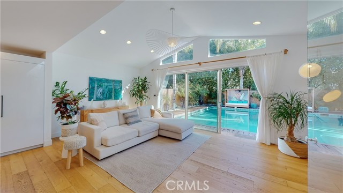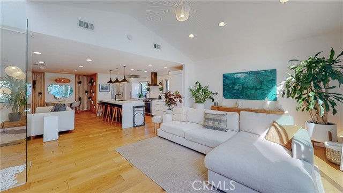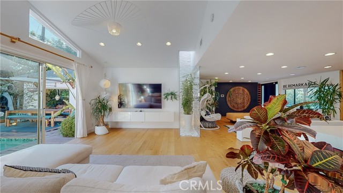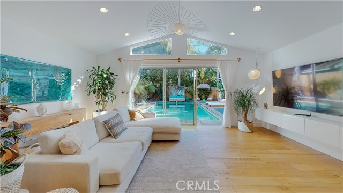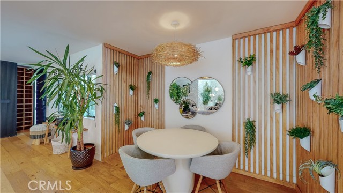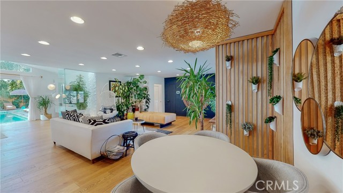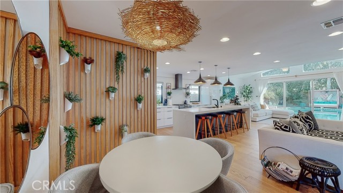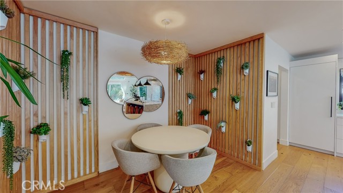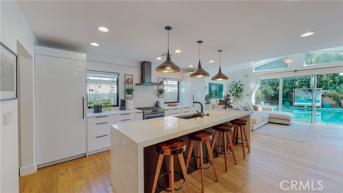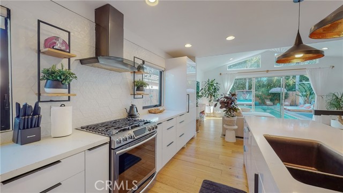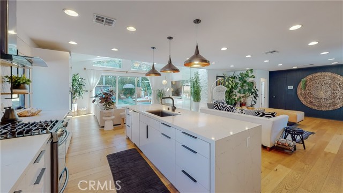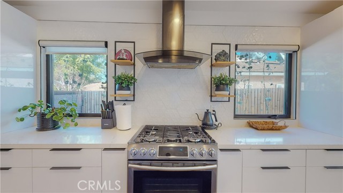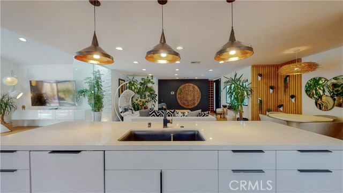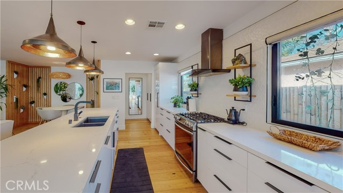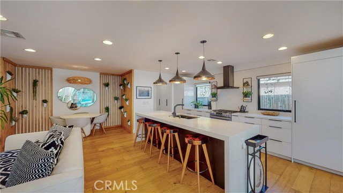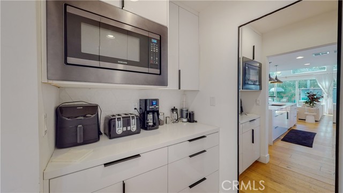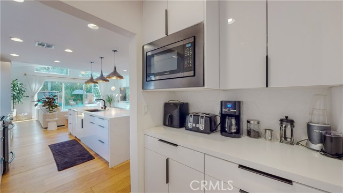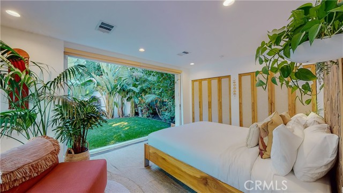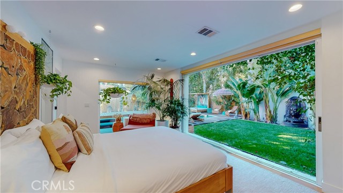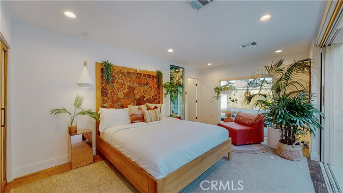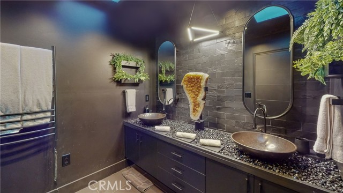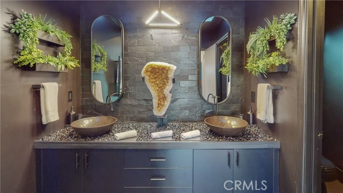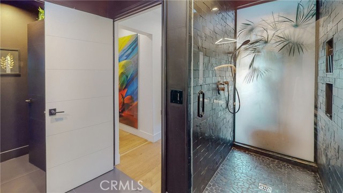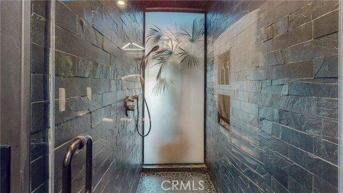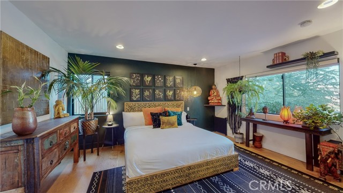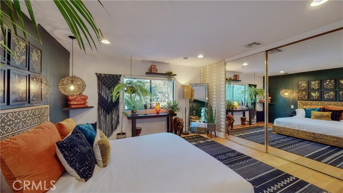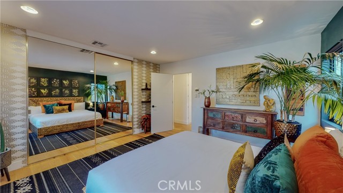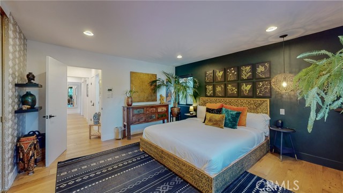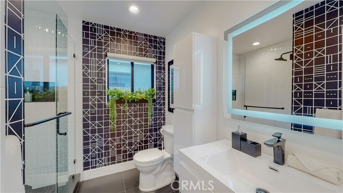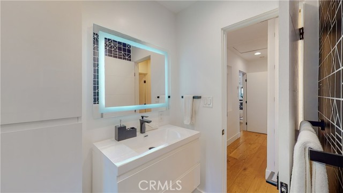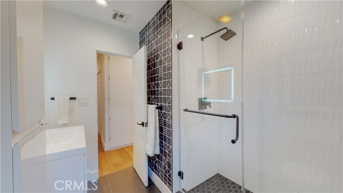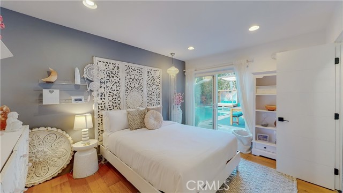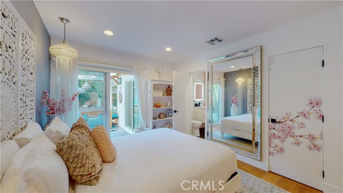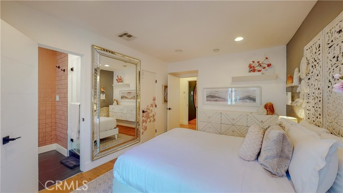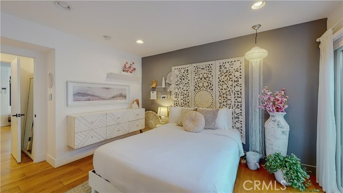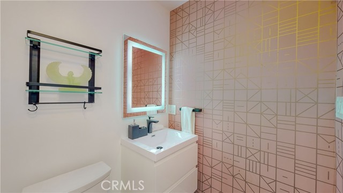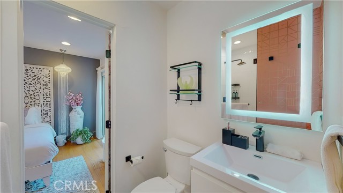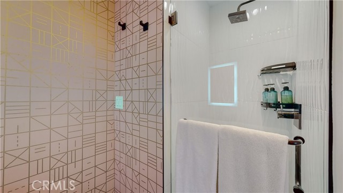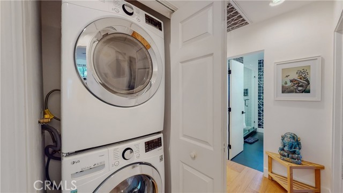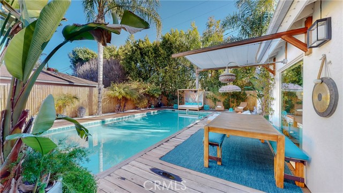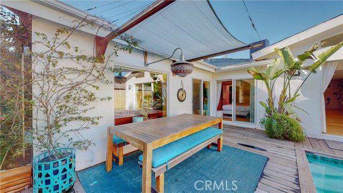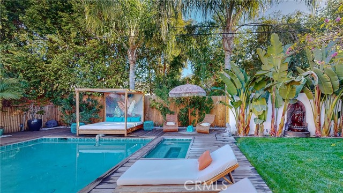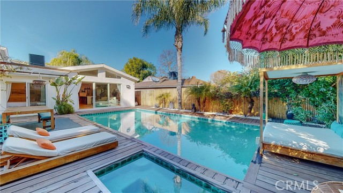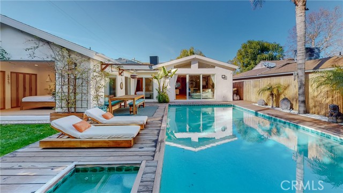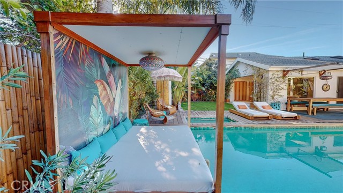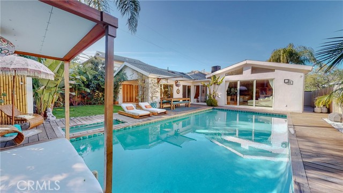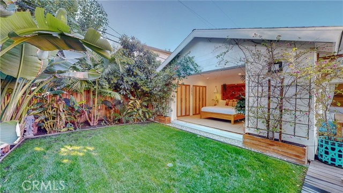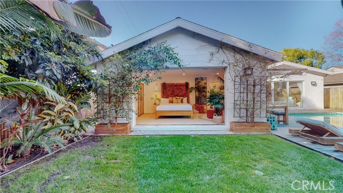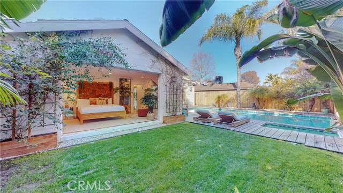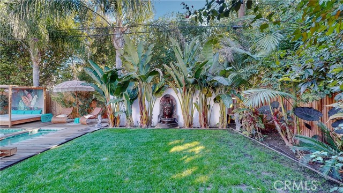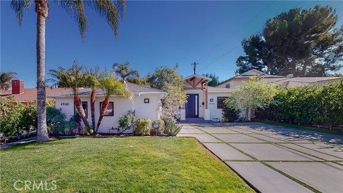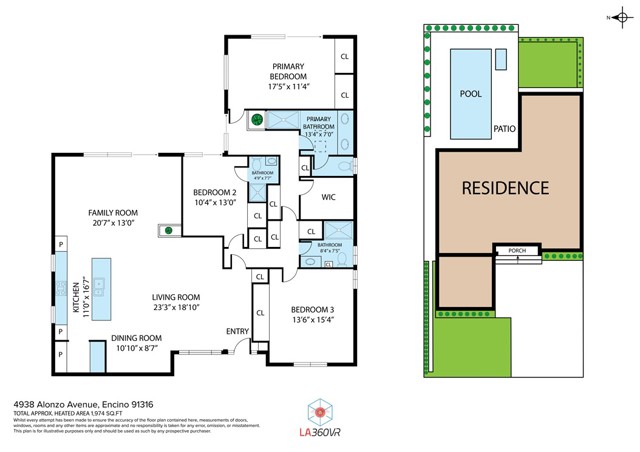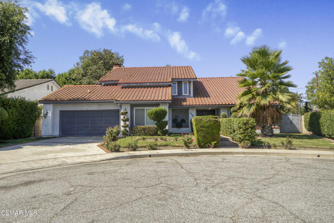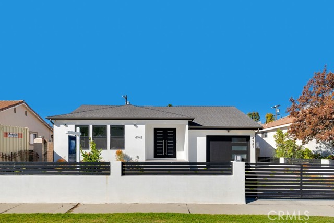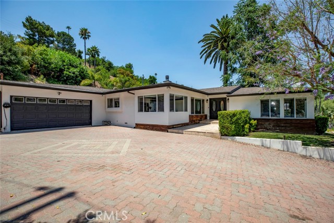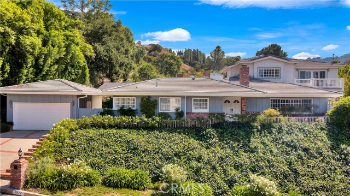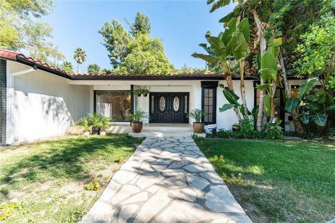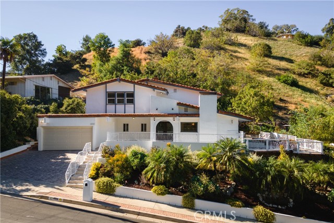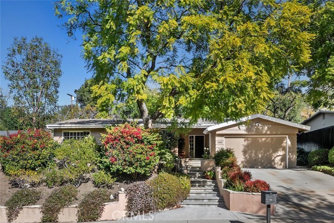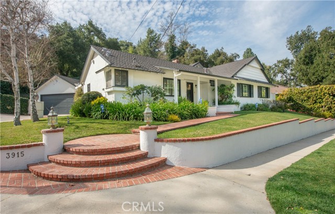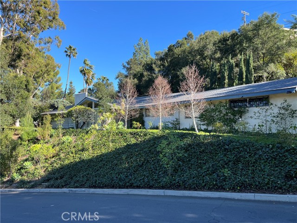4938 Alonzo Avenue
Encino, CA 91316
Sold
Welcome to this completely updated and stunning 3 bedroom, 3 bathroom home, perfect for entertaining, located in the highly desirable South of the Blvd neighborhood of Encino. The main house features an open floor plan with a spacious living room, dining area, and updated kitchen with high end appliances and separate built in sub zero refrigerator and freezer, granite countertops, and a large island with plenty of seating. The living room opens to a beautiful outdoor space with a view of pool, perfect for gatherings with friends and family. Enjoy a meal al fresco on the expansive deck, or relax in the hot tub after a long day. The primary suite is a luxurious retreat with a walk-in closet, updated bathroom with double sinks, and a spa-like shower. Two additional bedrooms and a full bathroom complete the main house. A highlight of this property is the permitted ADU with its own private entrance and separate address, perfect for guests or as a rental opportunity. The ADU Studio features include a full kitchen, living space , and bathroom. Other features of this amazing home include hardwood floors, updated bathrooms. Enjoy the convenience of being located just minutes away from great restaurants, shopping, and entertainment. Don't miss out on the opportunity to own this incredible property in a highly desirable neighborhood!
PROPERTY INFORMATION
| MLS # | SR22260962 | Lot Size | 7,586 Sq. Ft. |
| HOA Fees | $0/Monthly | Property Type | Single Family Residence |
| Price | $ 2,150,000
Price Per SqFt: $ 843 |
DOM | 970 Days |
| Address | 4938 Alonzo Avenue | Type | Residential |
| City | Encino | Sq.Ft. | 2,550 Sq. Ft. |
| Postal Code | 91316 | Garage | 2 |
| County | Los Angeles | Year Built | 1951 |
| Bed / Bath | 4 / 4 | Parking | 4 |
| Built In | 1951 | Status | Closed |
| Sold Date | 2023-04-06 |
INTERIOR FEATURES
| Has Laundry | Yes |
| Laundry Information | Inside |
| Has Fireplace | No |
| Fireplace Information | None |
| Has Appliances | Yes |
| Kitchen Appliances | Dishwasher |
| Kitchen Area | Dining Room, In Kitchen |
| Has Heating | Yes |
| Heating Information | Central |
| Room Information | Family Room, Kitchen, Laundry, Living Room, Main Floor Bedroom, Main Floor Master Bedroom, Master Bathroom, Master Bedroom, Master Suite, Office |
| Has Cooling | Yes |
| Cooling Information | Central Air |
| Flooring Information | Wood |
| InteriorFeatures Information | Built-in Features, Granite Counters, Track Lighting |
| Has Spa | Yes |
| SpaDescription | Private, In Ground |
| SecuritySafety | Carbon Monoxide Detector(s), Smoke Detector(s) |
| Bathroom Information | Bathtub, Shower |
| Main Level Bedrooms | 4 |
| Main Level Bathrooms | 4 |
EXTERIOR FEATURES
| Has Pool | Yes |
| Pool | Private |
WALKSCORE
MAP
MORTGAGE CALCULATOR
- Principal & Interest:
- Property Tax: $2,293
- Home Insurance:$119
- HOA Fees:$0
- Mortgage Insurance:
PRICE HISTORY
| Date | Event | Price |
| 04/06/2023 | Sold | $2,080,000 |
| 03/04/2023 | Relisted | $2,150,000 |
| 01/25/2023 | Relisted | $2,220,000 |
| 12/30/2022 | Listed | $2,400,000 |

Topfind Realty
REALTOR®
(844)-333-8033
Questions? Contact today.
Interested in buying or selling a home similar to 4938 Alonzo Avenue?
Encino Similar Properties
Listing provided courtesy of Sana Saleh, Pinnacle Estate Properties. Based on information from California Regional Multiple Listing Service, Inc. as of #Date#. This information is for your personal, non-commercial use and may not be used for any purpose other than to identify prospective properties you may be interested in purchasing. Display of MLS data is usually deemed reliable but is NOT guaranteed accurate by the MLS. Buyers are responsible for verifying the accuracy of all information and should investigate the data themselves or retain appropriate professionals. Information from sources other than the Listing Agent may have been included in the MLS data. Unless otherwise specified in writing, Broker/Agent has not and will not verify any information obtained from other sources. The Broker/Agent providing the information contained herein may or may not have been the Listing and/or Selling Agent.
