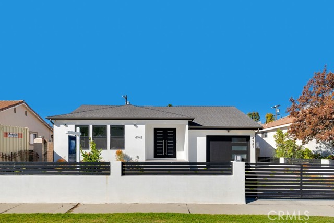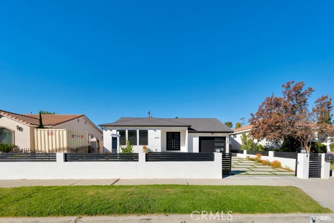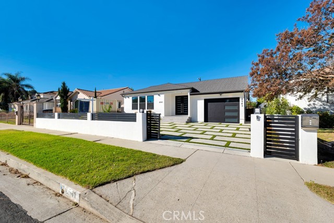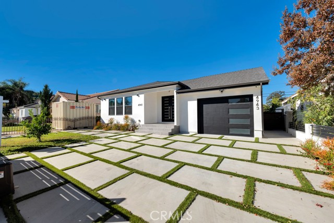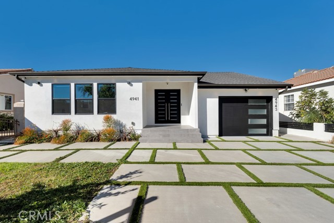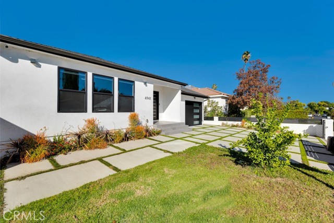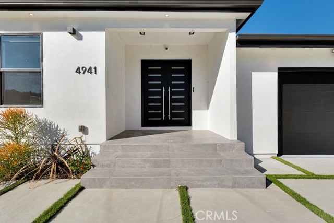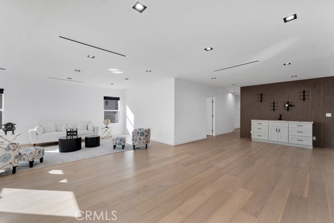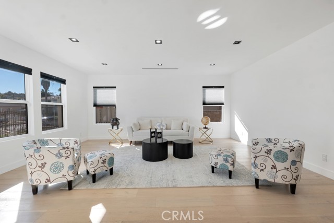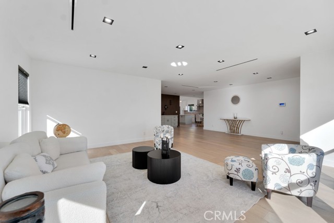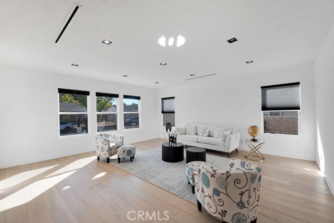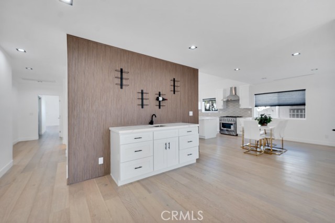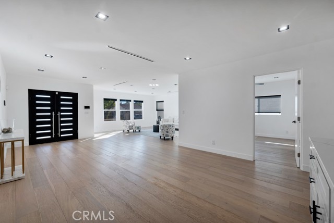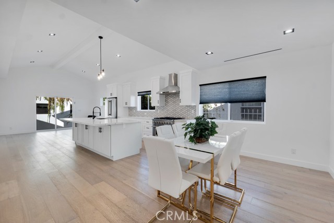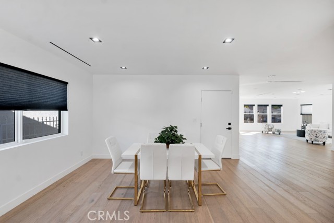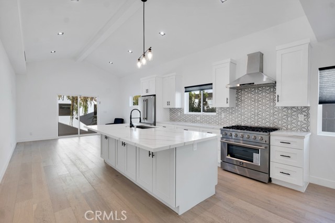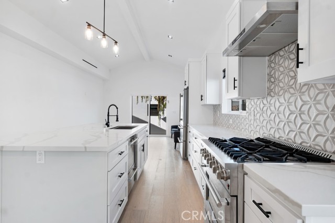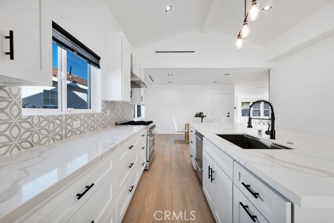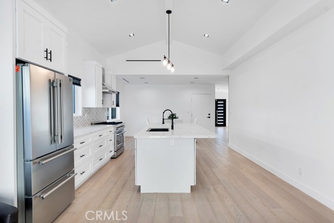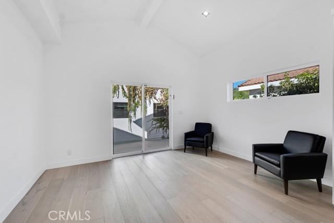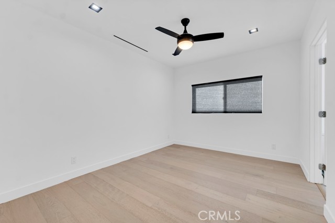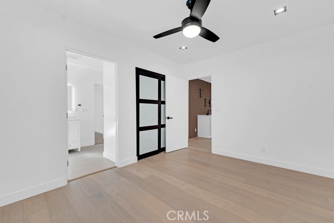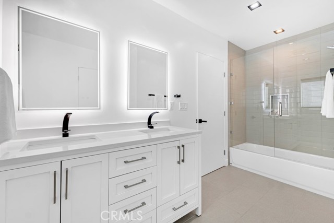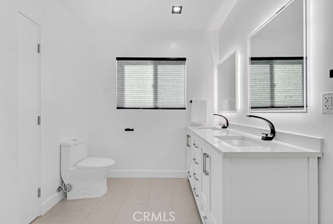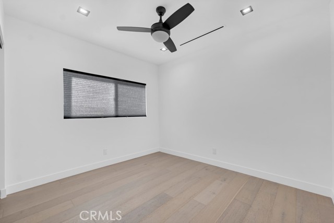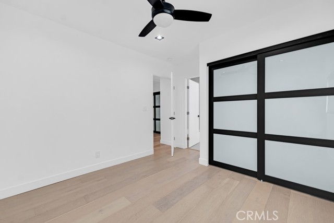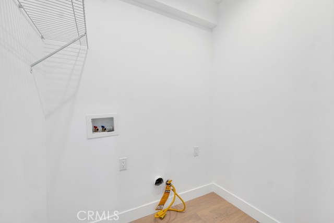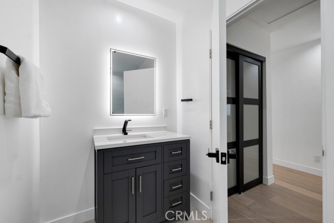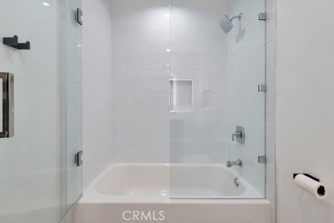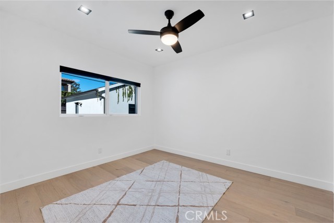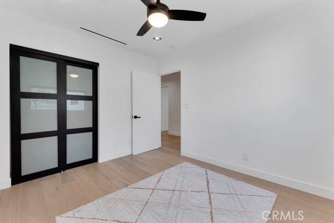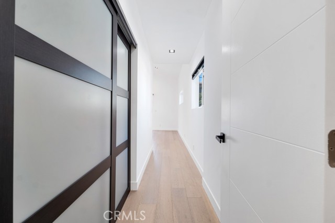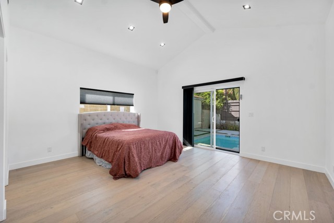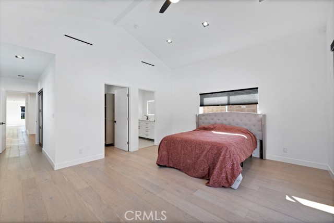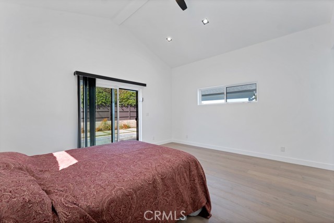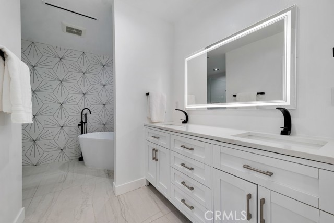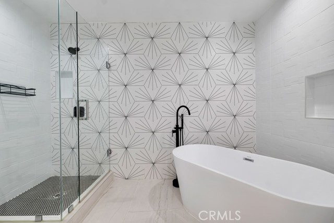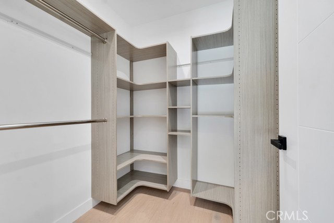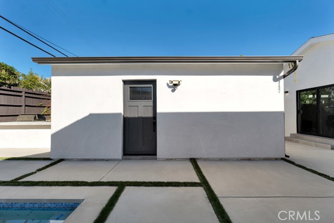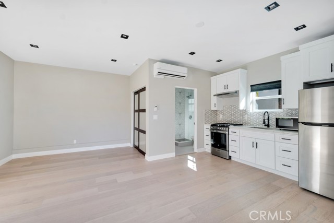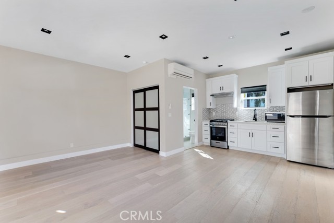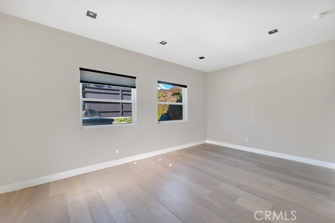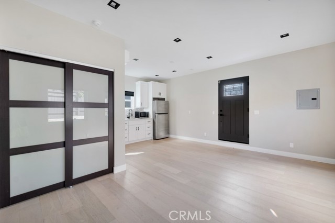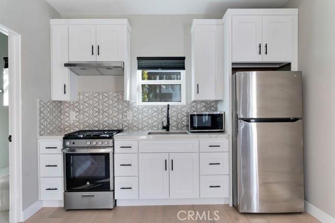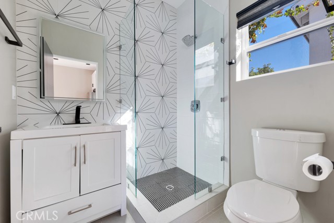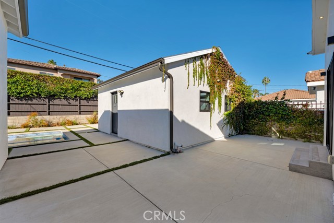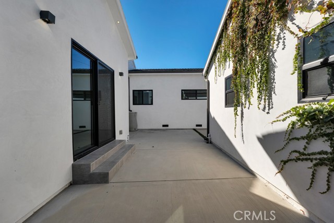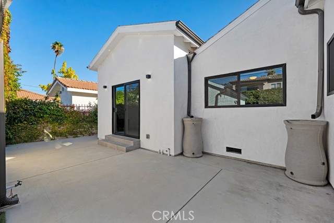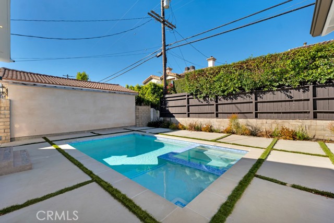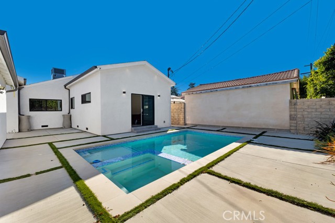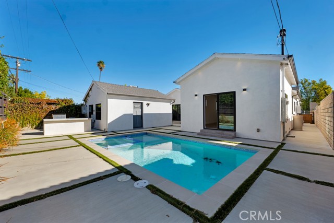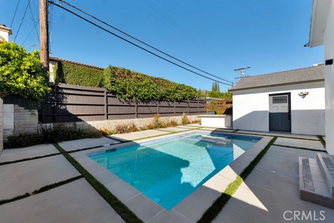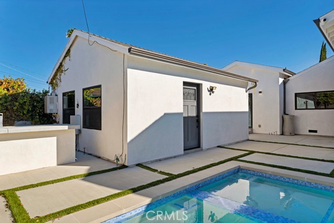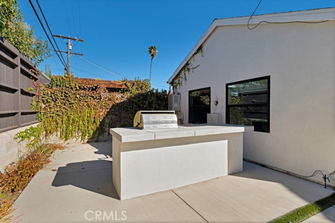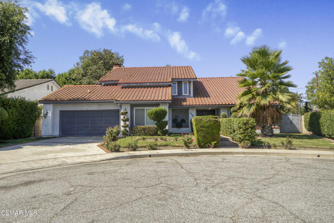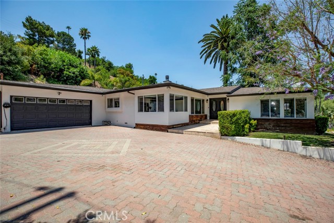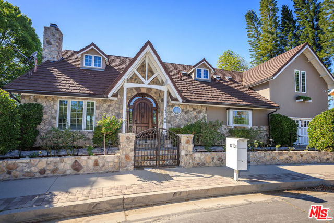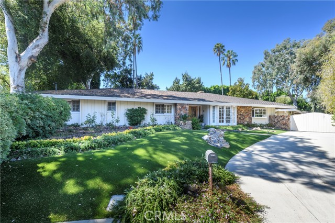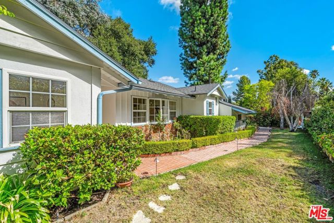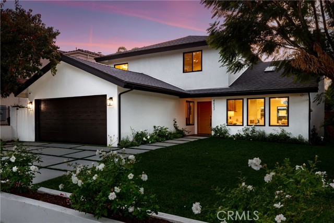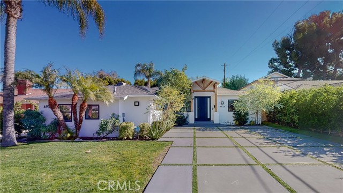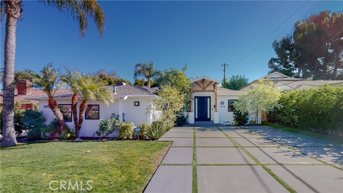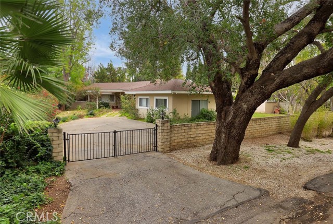4941 Hesperia Avenue
Encino, CA 91316
This fully remodeled and reimagined home in a desirable pocket of Encino south of the boulevard welcomes the next chapter of your life. A custom double-door entry opens onto a bright and open foyer, with a separate family room and dining room. A brand-new kitchen with top-of-the-line appliances features a kitchen island with quartz counters and an additional living space for relaxing, sipping coffee, or whatever your heart desires. Sliding doors lead into a completely redesigned backyard with in-ground pool, hot tub, and a fully detached one-bedroom, one-bathroom ADU with separate address and full kitchen. Back inside the main house, a hallway provides access to the bedroom wing of the house, first to two generously sized bedrooms sharing a Jack-and-Jill bathroom with tub. A third bedroom can also be used as a home office or a den. The primary suite is at the back of the home, for ultimate privacy, and features two closets, one a walk-in, along with a sitting area and full bathroom with separate shower and soaking tub. French doors allow direct access to the backyard. A built-in barbecue tucked into a kitchen island in the backyard provides the ultimate in al fresco dining and entertaining.
PROPERTY INFORMATION
| MLS # | SR24223439 | Lot Size | 6,796 Sq. Ft. |
| HOA Fees | $0/Monthly | Property Type | Single Family Residence |
| Price | $ 2,199,000
Price Per SqFt: $ 787 |
DOM | 235 Days |
| Address | 4941 Hesperia Avenue | Type | Residential |
| City | Encino | Sq.Ft. | 2,795 Sq. Ft. |
| Postal Code | 91316 | Garage | 1 |
| County | Los Angeles | Year Built | 1948 |
| Bed / Bath | 5 / 4 | Parking | 3 |
| Built In | 1948 | Status | Active |
INTERIOR FEATURES
| Has Laundry | Yes |
| Laundry Information | Individual Room |
| Has Fireplace | No |
| Fireplace Information | None |
| Has Appliances | Yes |
| Kitchen Appliances | 6 Burner Stove, Refrigerator |
| Has Heating | Yes |
| Heating Information | Central |
| Room Information | All Bedrooms Down, Jack & Jill, Living Room, Main Floor Bedroom, Main Floor Primary Bedroom, Primary Suite, Walk-In Closet |
| Has Cooling | Yes |
| Cooling Information | Central Air |
| Flooring Information | Laminate |
| InteriorFeatures Information | Ceiling Fan(s), Open Floorplan, Recessed Lighting |
| DoorFeatures | French Doors |
| EntryLocation | Front |
| Entry Level | 1 |
| Has Spa | Yes |
| SpaDescription | In Ground |
| WindowFeatures | Double Pane Windows |
| SecuritySafety | Automatic Gate |
| Bathroom Information | Bathtub, Shower, Shower in Tub, Hollywood Bathroom (Jack&Jill), Main Floor Full Bath, Separate tub and shower |
| Main Level Bedrooms | 4 |
| Main Level Bathrooms | 3 |
EXTERIOR FEATURES
| ExteriorFeatures | Barbecue Private, Rain Gutters |
| FoundationDetails | Raised |
| Roof | Composition |
| Has Pool | Yes |
| Pool | Private, Heated, In Ground |
| Has Fence | Yes |
| Fencing | Good Condition |
| Has Sprinklers | Yes |
WALKSCORE
MAP
MORTGAGE CALCULATOR
- Principal & Interest:
- Property Tax: $2,346
- Home Insurance:$119
- HOA Fees:$0
- Mortgage Insurance:
PRICE HISTORY
| Date | Event | Price |
| 10/31/2024 | Listed | $2,199,000 |

Topfind Realty
REALTOR®
(844)-333-8033
Questions? Contact today.
Use a Topfind agent and receive a cash rebate of up to $21,990
Encino Similar Properties
Listing provided courtesy of Devon Phillips-Cromwell, Rodeo Realty. Based on information from California Regional Multiple Listing Service, Inc. as of #Date#. This information is for your personal, non-commercial use and may not be used for any purpose other than to identify prospective properties you may be interested in purchasing. Display of MLS data is usually deemed reliable but is NOT guaranteed accurate by the MLS. Buyers are responsible for verifying the accuracy of all information and should investigate the data themselves or retain appropriate professionals. Information from sources other than the Listing Agent may have been included in the MLS data. Unless otherwise specified in writing, Broker/Agent has not and will not verify any information obtained from other sources. The Broker/Agent providing the information contained herein may or may not have been the Listing and/or Selling Agent.
