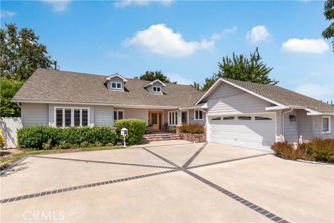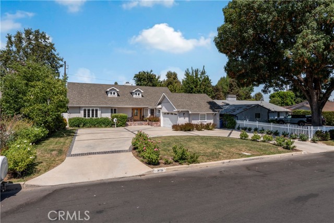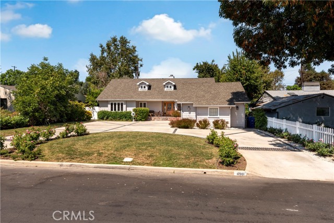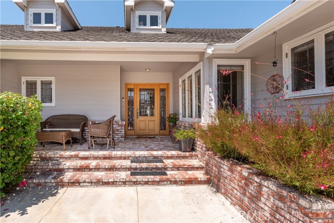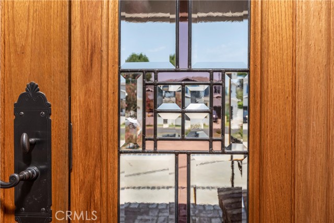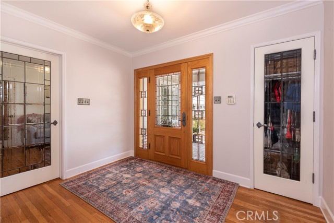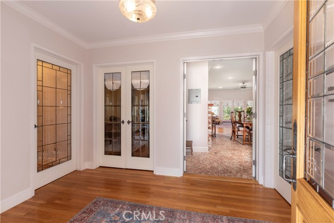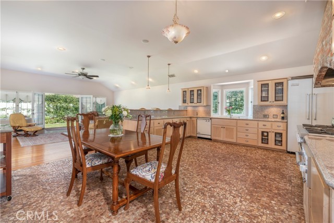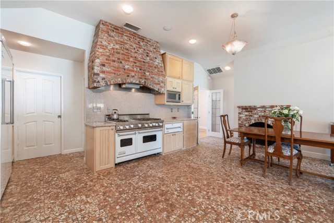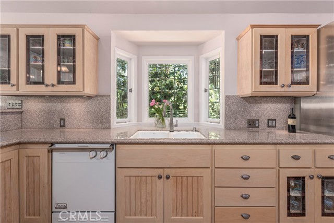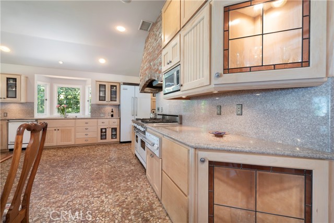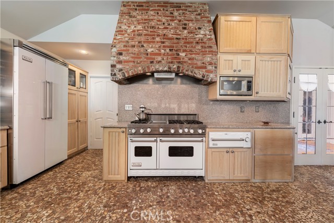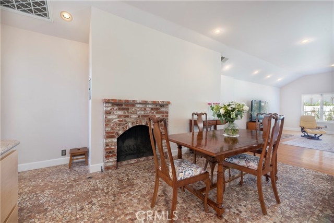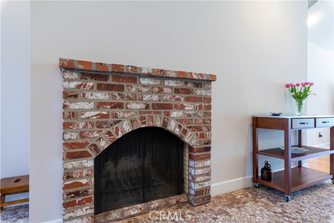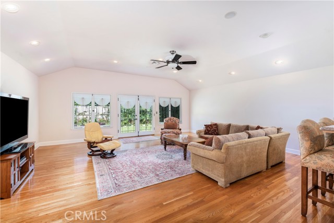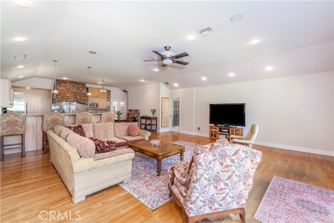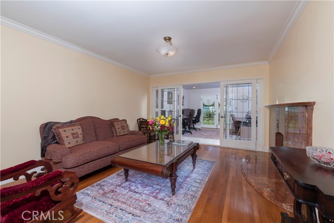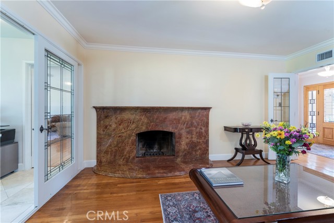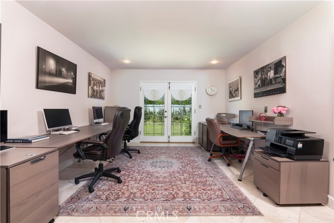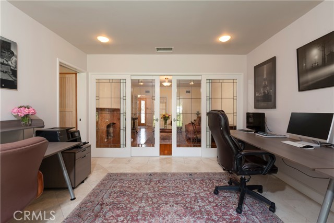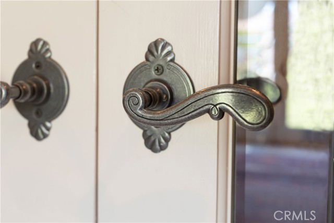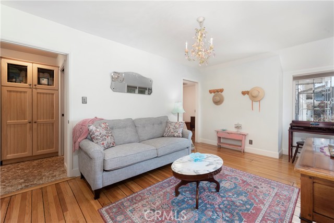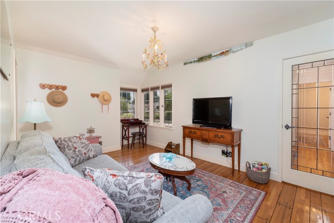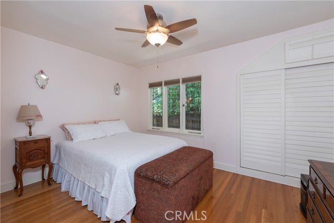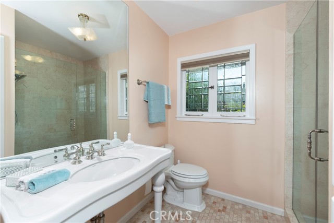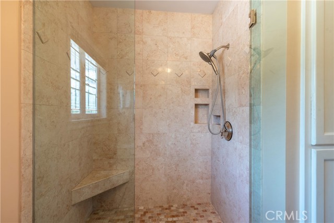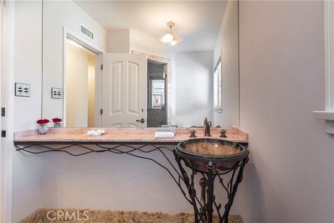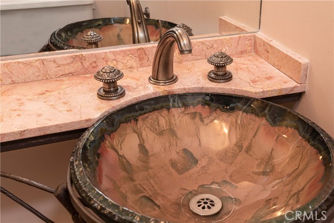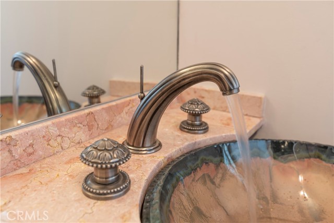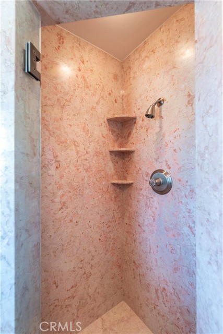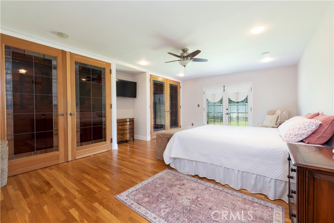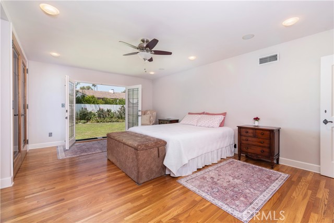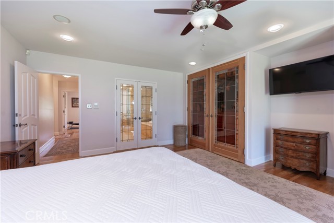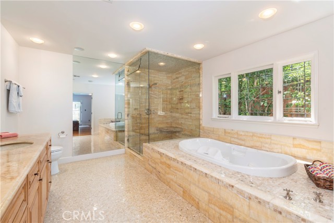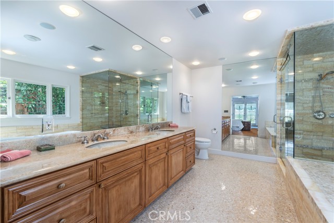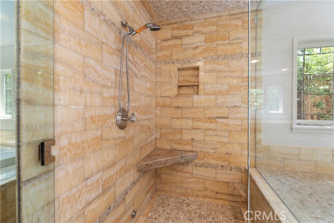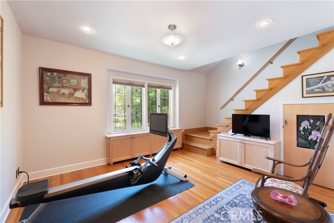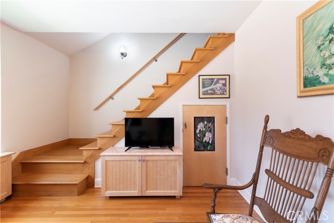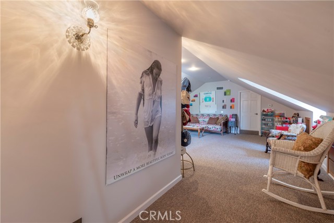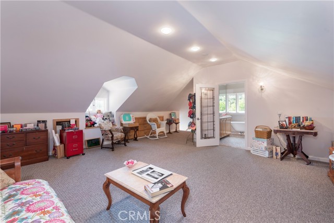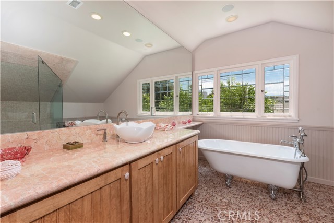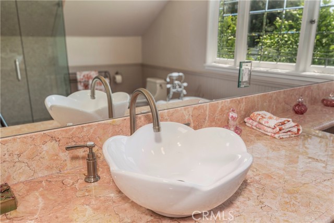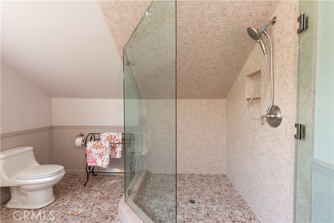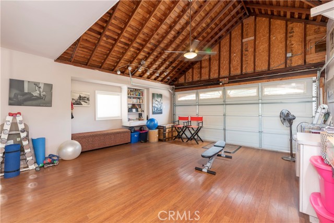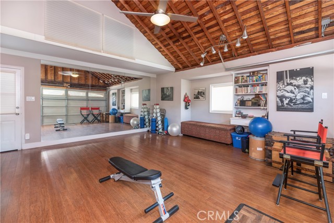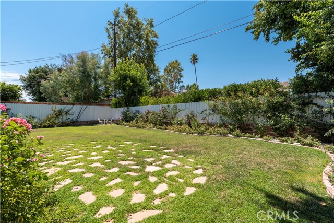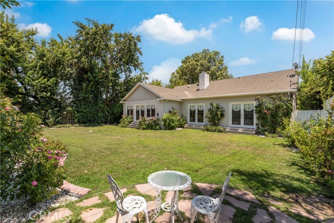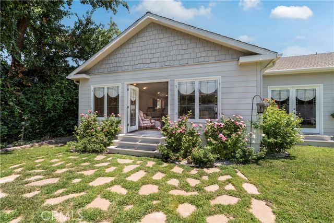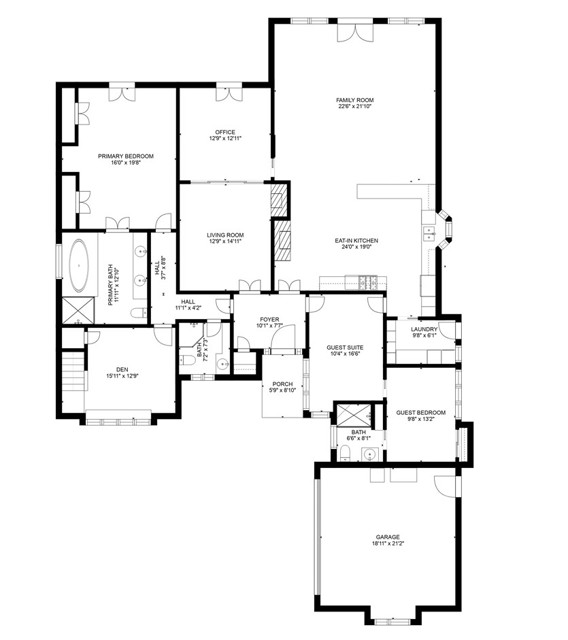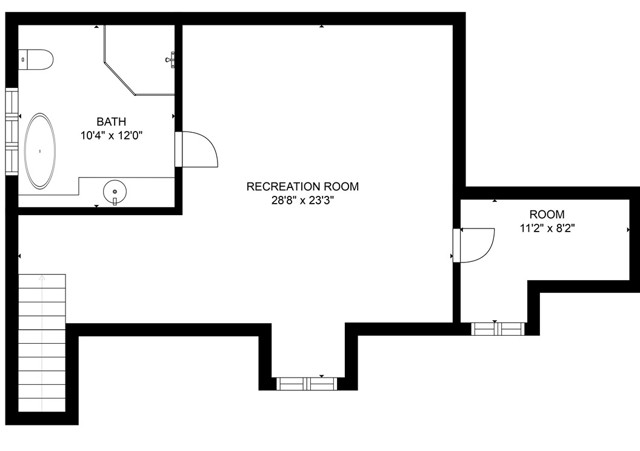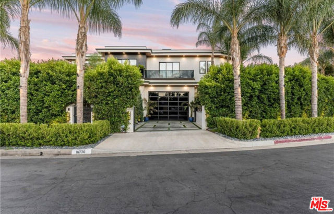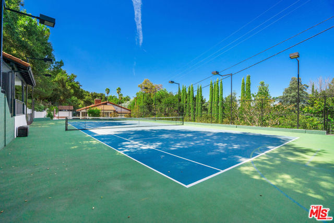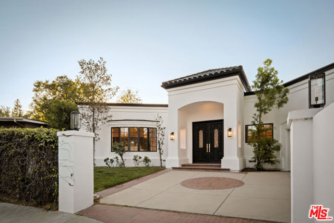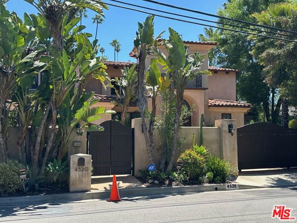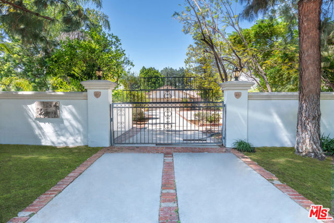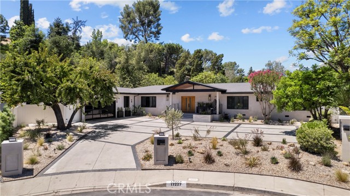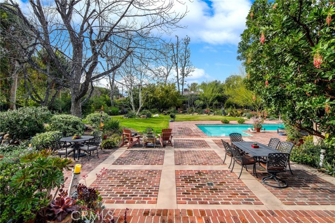4981 Noeline Avenue
Encino, CA 91436
Welcome to this exquisite turnkey home, where Southern California living reaches its pinnacle in a serene, tree-lined enclave. This stunning residence boasts a meticulously designed open floor plan, adorned with high-end upgrades and professional remodeling featuring antique art deco light fixtures and hand forged pewter hardware throughout. From custom leaded and beveled glass French doors and windows to natural stone accents in the kitchen and bathrooms, every detail has been thoughtfully curated. The gourmet kitchen showcases custom European cabinets, granite countertops, and Viking appliances, including a Viking hood and warming oven for the aspiring chef. With 10-foot-high ceilings and coffered details, this home exudes elegance, complemented by handcrafted wood and stone floors and custom light fixtures that create a warm ambiance. Step into luxury with 4 bedrooms and 4 spa-like bathrooms, including an impressive primary suite with floor-to-ceiling natural stone finishes and spacious walk-in closets. A secondary primary suite offers flexibility with its separate entry, ideal for guests or a home office. Upstairs, a private en-suite bedroom enjoys expansive views and a resort-inspired bathroom with a soaking tub and glass enclosure shower. Enjoy seamless indoor-outdoor living through beautiful art glass in French doors and windows that open to a private backyard oasis, perfect for relaxation and entertaining. Nestled in Encino's most sought-after neighborhood, this home awaits at the intersection of comfort and sophistication, promising a lifestyle of luxury and tranquility.
PROPERTY INFORMATION
| MLS # | SB24124010 | Lot Size | 10,246 Sq. Ft. |
| HOA Fees | $0/Monthly | Property Type | Single Family Residence |
| Price | $ 3,290,000
Price Per SqFt: $ 966 |
DOM | 490 Days |
| Address | 4981 Noeline Avenue | Type | Residential |
| City | Encino | Sq.Ft. | 3,406 Sq. Ft. |
| Postal Code | 91436 | Garage | 2 |
| County | Los Angeles | Year Built | 1950 |
| Bed / Bath | 4 / 4 | Parking | 8 |
| Built In | 1950 | Status | Active |
INTERIOR FEATURES
| Has Laundry | Yes |
| Laundry Information | Individual Room |
| Has Fireplace | Yes |
| Fireplace Information | Kitchen, Living Room, Gas, Wood Burning, Masonry |
| Has Appliances | Yes |
| Kitchen Appliances | 6 Burner Stove, Double Oven, Disposal, Gas Cooktop, Gas Water Heater, Microwave, Range Hood, Refrigerator |
| Kitchen Information | Butler's Pantry, Granite Counters, Kitchen Island, Kitchen Open to Family Room, Pots & Pan Drawers, Remodeled Kitchen, Walk-In Pantry |
| Kitchen Area | Family Kitchen, Dining Room, Country Kitchen |
| Has Heating | Yes |
| Heating Information | Central |
| Room Information | Den, Exercise Room, Family Room, Great Room, Laundry, Living Room, Main Floor Primary Bedroom, Primary Suite, Office, Retreat, Sun, Two Primaries, Walk-In Closet, Walk-In Pantry |
| Has Cooling | Yes |
| Cooling Information | Central Air |
| Flooring Information | Brick, Carpet, Stone, Wood |
| InteriorFeatures Information | Built-in Features, Cathedral Ceiling(s), Ceiling Fan(s), Coffered Ceiling(s), Copper Plumbing Full, High Ceilings, In-Law Floorplan, Open Floorplan, Recessed Lighting, Stair Climber, Storage |
| DoorFeatures | ENERGY STAR Qualified Doors |
| EntryLocation | Ground Floor |
| Entry Level | 1 |
| Has Spa | No |
| SpaDescription | None |
| WindowFeatures | Blinds, Custom Covering, Drapes, Insulated Windows |
| Bathroom Information | Bathtub, Shower, Shower in Tub, Double sinks in bath(s), Double Sinks in Primary Bath, Granite Counters, Main Floor Full Bath, Privacy toilet door, Remodeled, Soaking Tub, Upgraded, Vanity area, Walk-in shower |
| Main Level Bedrooms | 3 |
| Main Level Bathrooms | 3 |
EXTERIOR FEATURES
| ExteriorFeatures | Rain Gutters |
| FoundationDetails | Raised |
| Roof | Composition, Shingle |
| Has Pool | No |
| Pool | None |
| Has Fence | Yes |
| Fencing | Wood |
| Has Sprinklers | Yes |
WALKSCORE
MAP
MORTGAGE CALCULATOR
- Principal & Interest:
- Property Tax: $3,509
- Home Insurance:$119
- HOA Fees:$0
- Mortgage Insurance:
PRICE HISTORY
| Date | Event | Price |
| 07/02/2024 | Listed | $3,390,000 |

Topfind Realty
REALTOR®
(844)-333-8033
Questions? Contact today.
Use a Topfind agent and receive a cash rebate of up to $32,900
Encino Similar Properties
Listing provided courtesy of Peter Wollner, New Homes and Land Brokers. Based on information from California Regional Multiple Listing Service, Inc. as of #Date#. This information is for your personal, non-commercial use and may not be used for any purpose other than to identify prospective properties you may be interested in purchasing. Display of MLS data is usually deemed reliable but is NOT guaranteed accurate by the MLS. Buyers are responsible for verifying the accuracy of all information and should investigate the data themselves or retain appropriate professionals. Information from sources other than the Listing Agent may have been included in the MLS data. Unless otherwise specified in writing, Broker/Agent has not and will not verify any information obtained from other sources. The Broker/Agent providing the information contained herein may or may not have been the Listing and/or Selling Agent.
