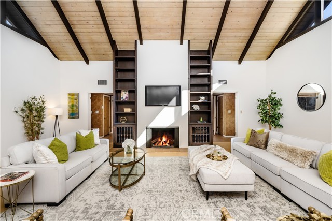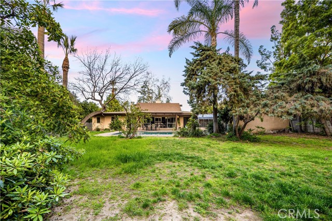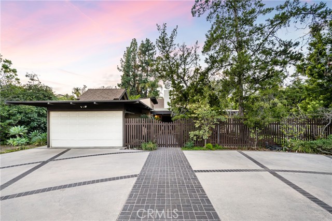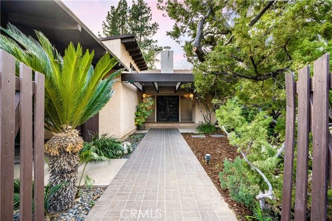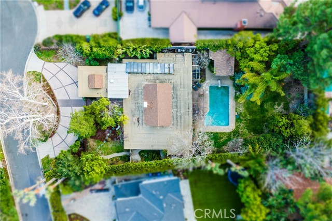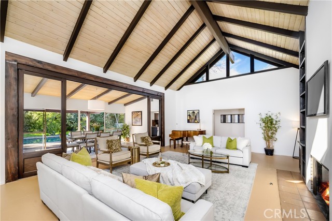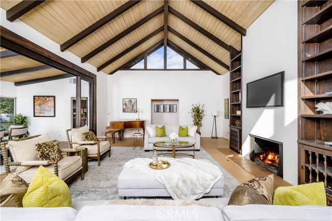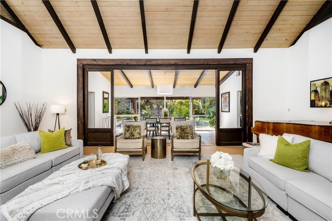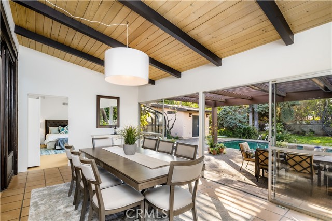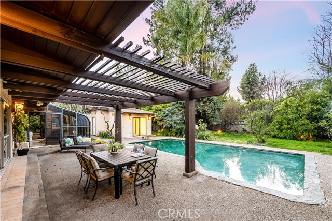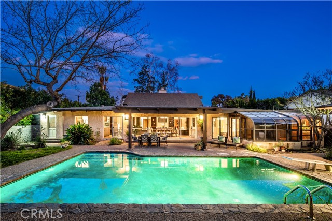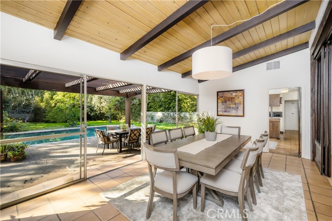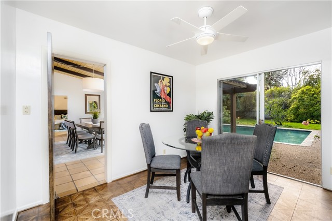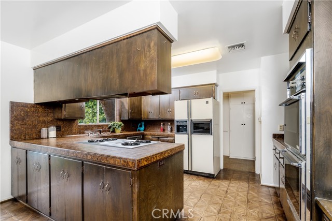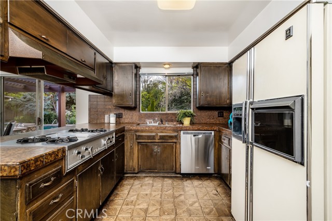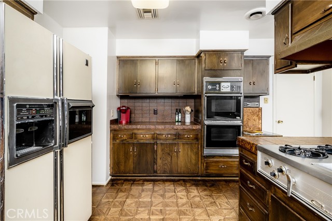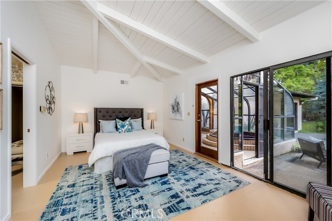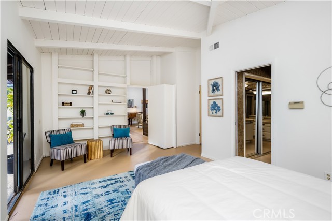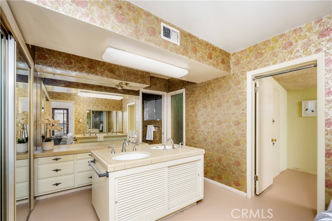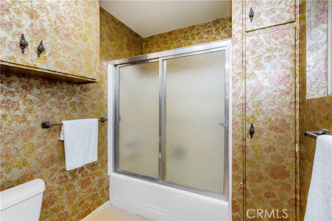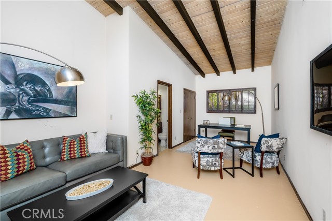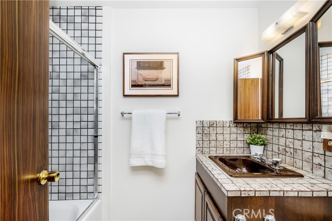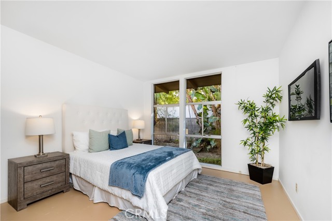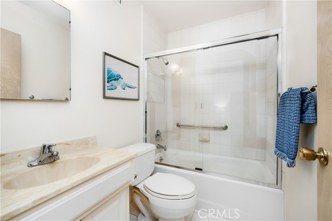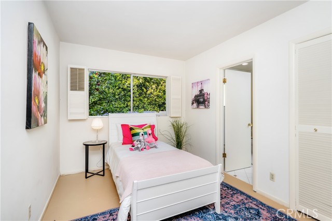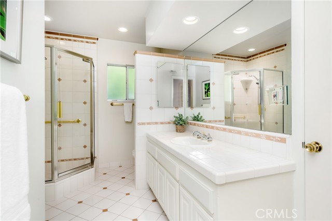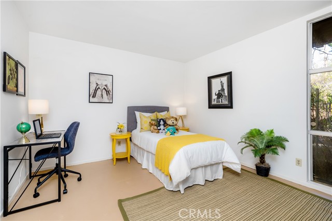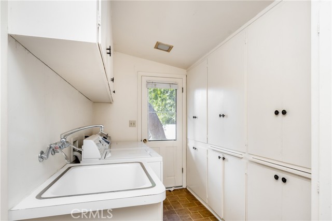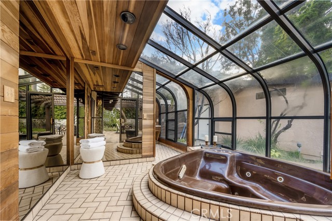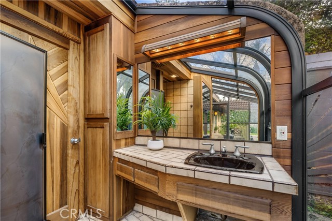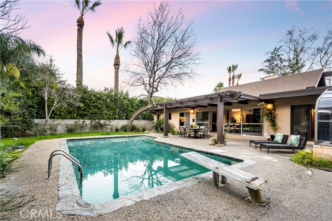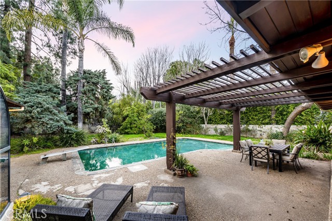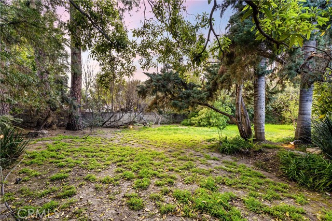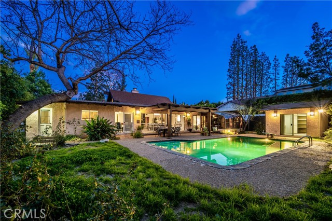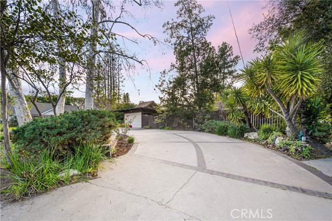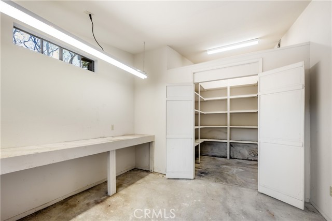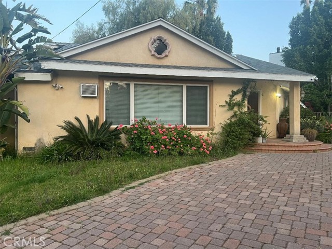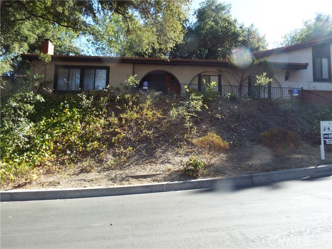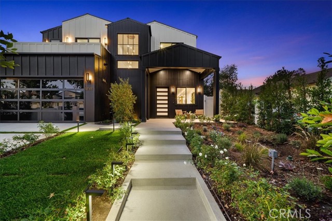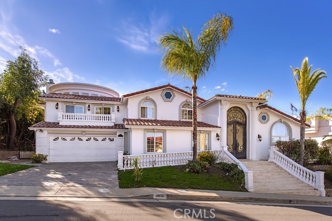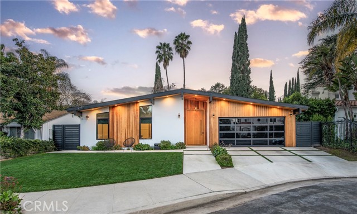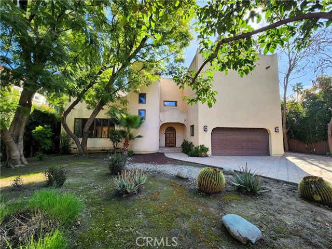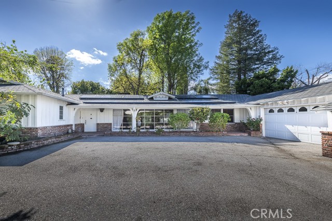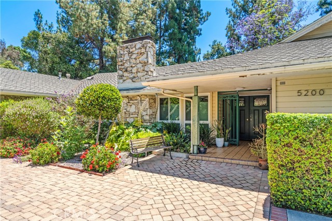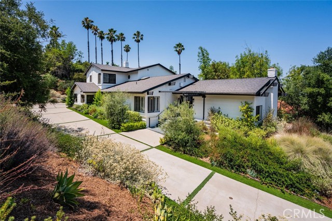5061 Chicopee Avenue
Encino, CA 91316
Sold
Welcome to this stunning mid-century modern home situated on an expansive lot within the highly coveted Amestoy Estates. This mid-century home is perfect for an owner-user or as an amazing piece of land for an investor/builder. The spacious open concept living/dining room is the heart of the home, featuring vaulted wood-beamed ceilings and a cozy fireplace surrounded by built-ins. Large windows flood the space with natural light, adding to the home's warm and inviting atmosphere. The eat-in kitchen is perfect for entertaining guests, with plenty of counter space and storage. Hidden behind a secret bookcase door, the primary suite is a true retreat, equipped with a spacious bathroom and walk-in closet. The home also features four additional bedrooms, two of which are ensuites, providing ample space for a growing family. The conservatory is a unique feature of the home, with a hot tub and spa-like bathroom, perfect for relaxation and unwinding after a long day. Lush mature landscaping adds a touch of tranquility and privacy to the expansive yard. The patio is an excellent place for outdoor entertaining, and the pool provides a refreshing retreat during hot summer days. Additional amenities include a laundry room, large foyer, detached workshop/storage room, circular driveway and a two car carport.
PROPERTY INFORMATION
| MLS # | SR23026474 | Lot Size | 18,220 Sq. Ft. |
| HOA Fees | $0/Monthly | Property Type | Single Family Residence |
| Price | $ 2,449,950
Price Per SqFt: $ 722 |
DOM | 858 Days |
| Address | 5061 Chicopee Avenue | Type | Residential |
| City | Encino | Sq.Ft. | 3,393 Sq. Ft. |
| Postal Code | 91316 | Garage | N/A |
| County | Los Angeles | Year Built | 1961 |
| Bed / Bath | 5 / 5 | Parking | N/A |
| Built In | 1961 | Status | Closed |
| Sold Date | 2023-03-29 |
INTERIOR FEATURES
| Has Laundry | Yes |
| Laundry Information | Individual Room |
| Has Fireplace | Yes |
| Fireplace Information | Living Room |
| Has Appliances | Yes |
| Kitchen Appliances | Dishwasher, Double Oven, Freezer, Gas Oven, Gas Range, Range Hood, Refrigerator |
| Kitchen Area | Breakfast Nook, Dining Room |
| Has Heating | Yes |
| Heating Information | Central |
| Room Information | Foyer, Kitchen, Laundry, Living Room, Main Floor Bedroom, Main Floor Primary Bedroom, Primary Suite, Walk-In Closet |
| Has Cooling | Yes |
| Cooling Information | Central Air |
| Flooring Information | Tile, Wood |
| InteriorFeatures Information | Beamed Ceilings, Built-in Features, Cathedral Ceiling(s), Ceiling Fan(s), Open Floorplan, Storage |
| DoorFeatures | Double Door Entry, Sliding Doors |
| Has Spa | No |
| SpaDescription | None |
| Bathroom Information | Bathtub, Shower, Shower in Tub, Double Sinks in Primary Bath, Exhaust fan(s), Hollywood Bathroom (Jack&Jill), Main Floor Full Bath, Vanity area |
| Main Level Bedrooms | 5 |
| Main Level Bathrooms | 5 |
EXTERIOR FEATURES
| Has Pool | Yes |
| Pool | Private, In Ground |
| Has Patio | Yes |
| Patio | Patio |
WALKSCORE
MAP
MORTGAGE CALCULATOR
- Principal & Interest:
- Property Tax: $2,613
- Home Insurance:$119
- HOA Fees:$0
- Mortgage Insurance:
PRICE HISTORY
| Date | Event | Price |
| 03/14/2023 | Active Under Contract | $2,449,950 |
| 02/16/2023 | Listed | $2,449,950 |

Topfind Realty
REALTOR®
(844)-333-8033
Questions? Contact today.
Interested in buying or selling a home similar to 5061 Chicopee Avenue?
Encino Similar Properties
Listing provided courtesy of Dennis Chernov, The Agency. Based on information from California Regional Multiple Listing Service, Inc. as of #Date#. This information is for your personal, non-commercial use and may not be used for any purpose other than to identify prospective properties you may be interested in purchasing. Display of MLS data is usually deemed reliable but is NOT guaranteed accurate by the MLS. Buyers are responsible for verifying the accuracy of all information and should investigate the data themselves or retain appropriate professionals. Information from sources other than the Listing Agent may have been included in the MLS data. Unless otherwise specified in writing, Broker/Agent has not and will not verify any information obtained from other sources. The Broker/Agent providing the information contained herein may or may not have been the Listing and/or Selling Agent.
