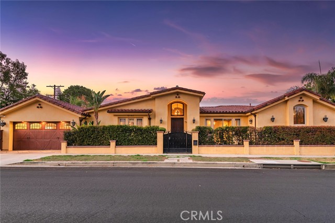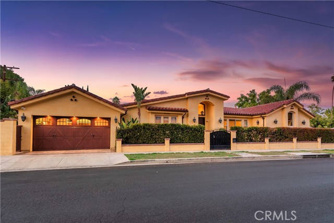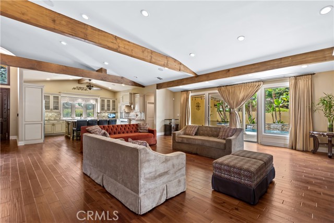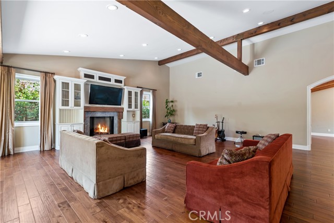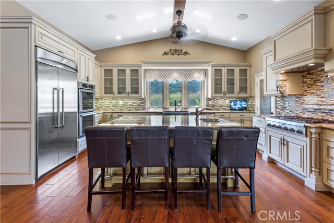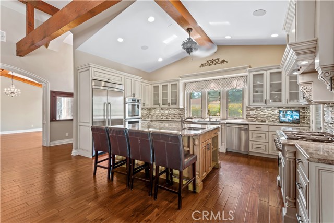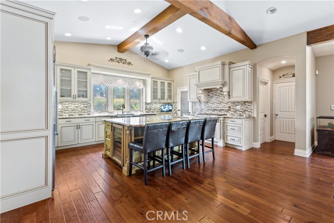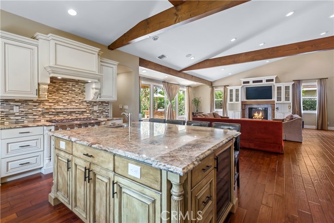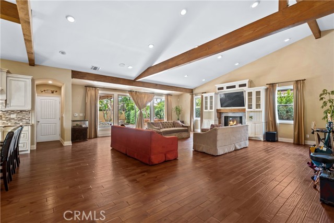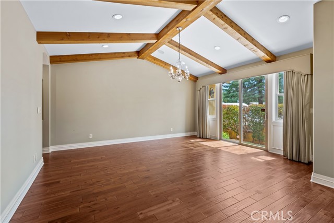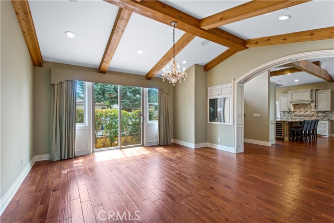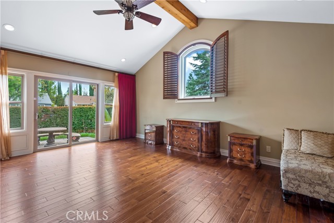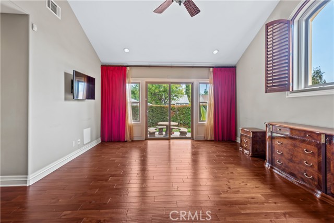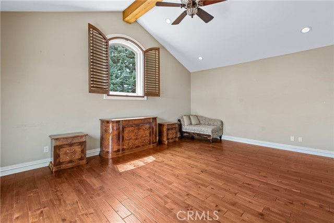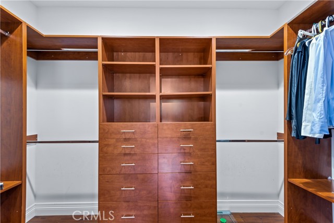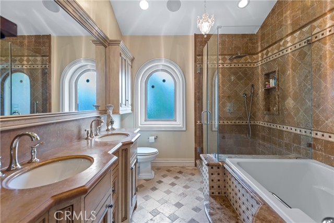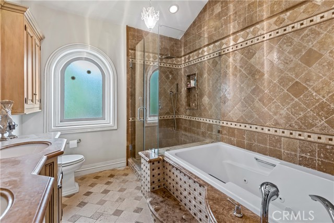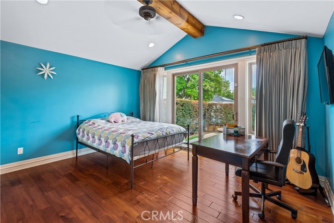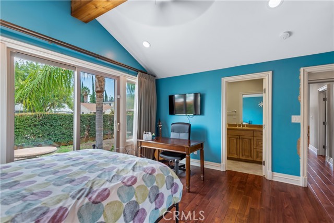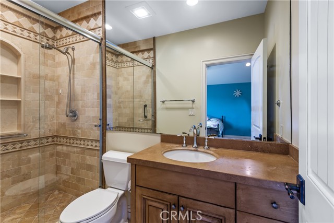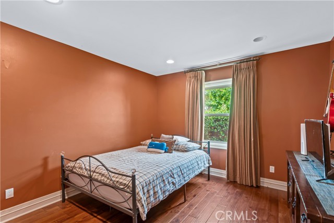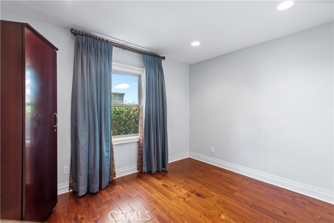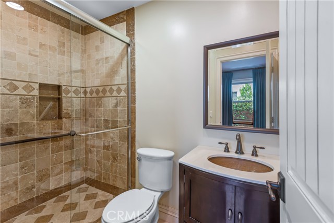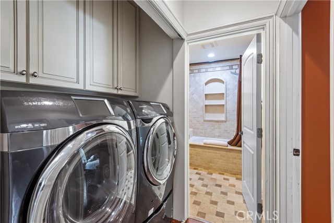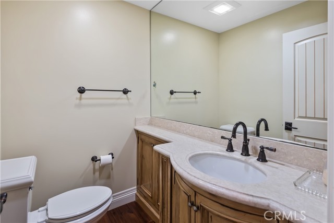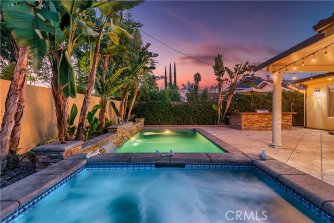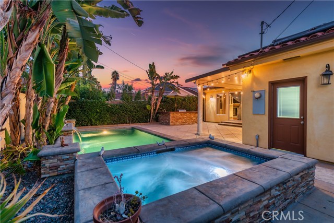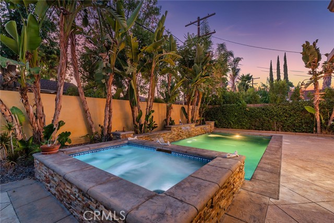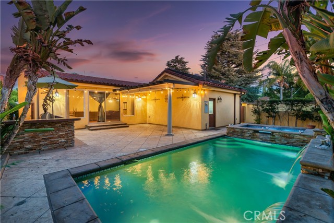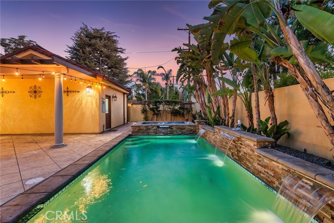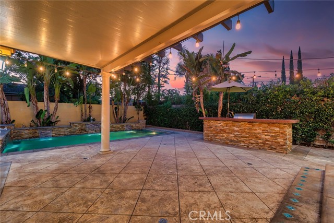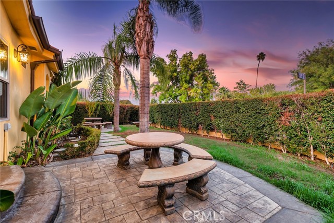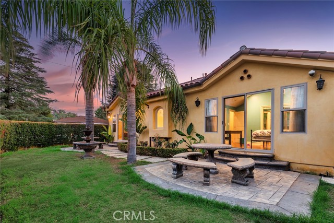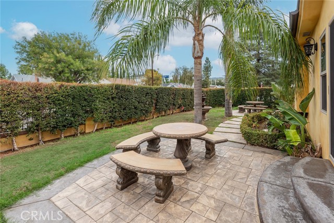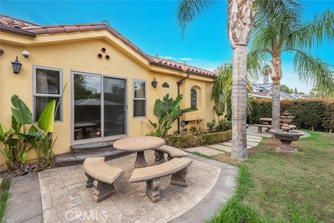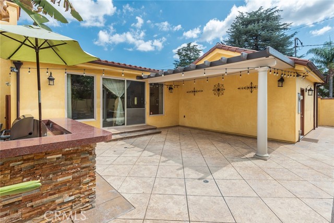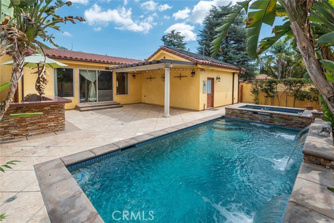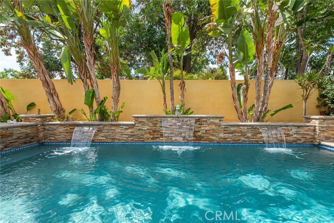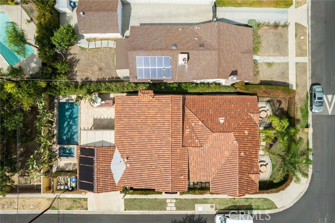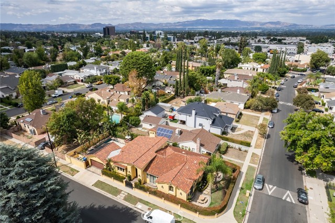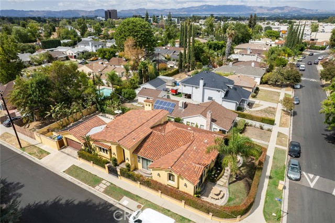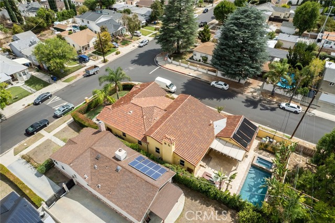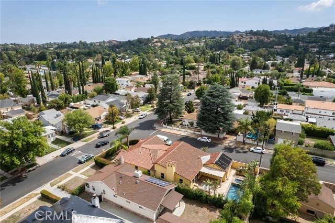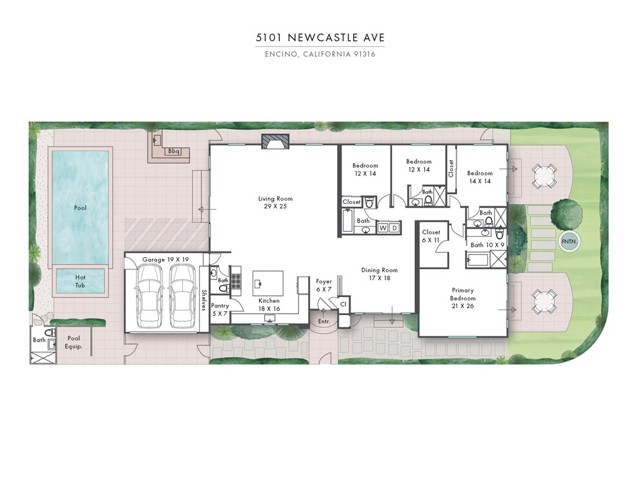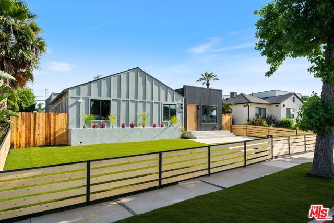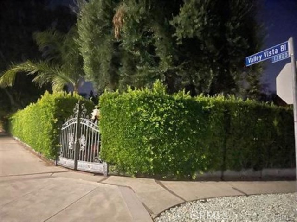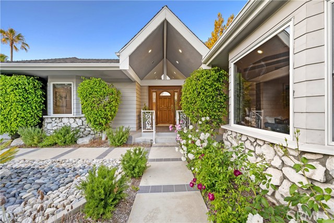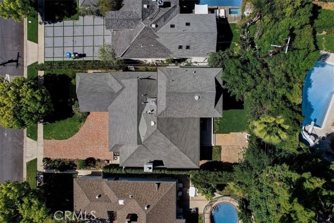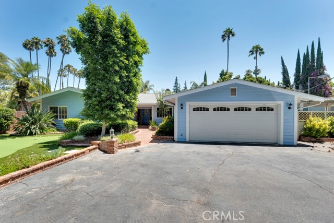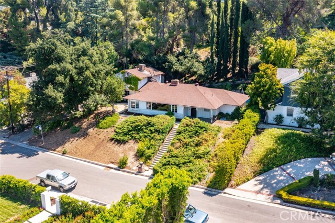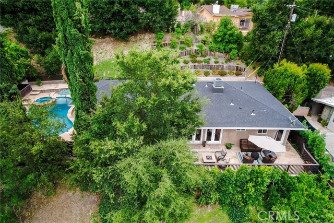5101 Newcastle Avenue
Encino, CA 91316
Sold
5101 Newcastle Avenue
Encino, CA 91316
Sold
WOW!!! Major Price Improvement! Magnificent single-story custom pool home located in highly desirable South of Ventura Blvd. neighborhood of Encino. This corner lot estate featuring 4 bedrooms, 4.5 bathrooms, 2,882 SQFT of living space, and a flat 7,380 SQFT lot, was almost completely rebuilt and reimagined in 2013 to an unmatched standard of excellence. Great Room, with its vaulted ceilings and exposed wood beams, has a fireplace and is open to the Chef’s Kitchen - perfect for entertaining! The spacious Kitchen has intricate woodworking, island with a breakfast bar, a double wall oven and Thermador stainless appliances, including a wine refrigerator. Large walk-in pantry and side by side washer/dryer make for easy everyday living. The Primary Bedroom is lovely with its high vaulted ceilings and abundance of natural light. Primary bath has double vanity, separate shower/tub and lots of designer touches, plus a custom walk-in closet with plenty of storage and built-ins. Featuring two private yards, one off the master bedroom, and the other with direct access to the back yard from the Great Room, this home is an entertainers paradise. The backyard has plenty of hardscaping for furniture, not to mention its own outdoor bathroom (complete with shower!), built in BBQ center, hot tub, and pool with water & light features. Direct access 2 car garage with epoxy flooring and electric Telsa charger. Conveniently close to shopping, boutiques, entertainment, restaurants, cafes, parks, freeway, Crespi Carmelite Private High School, and everything the West Valley has to offer. Your dream home awaits!
PROPERTY INFORMATION
| MLS # | SR22247826 | Lot Size | 7,380 Sq. Ft. |
| HOA Fees | $0/Monthly | Property Type | Single Family Residence |
| Price | $ 1,799,000
Price Per SqFt: $ 624 |
DOM | 1020 Days |
| Address | 5101 Newcastle Avenue | Type | Residential |
| City | Encino | Sq.Ft. | 2,882 Sq. Ft. |
| Postal Code | 91316 | Garage | 2 |
| County | Los Angeles | Year Built | 1948 |
| Bed / Bath | 4 / 4.5 | Parking | 2 |
| Built In | 1948 | Status | Closed |
| Sold Date | 2023-01-06 |
INTERIOR FEATURES
| Has Laundry | Yes |
| Laundry Information | Inside |
| Has Fireplace | Yes |
| Fireplace Information | Great Room |
| Has Appliances | Yes |
| Kitchen Appliances | Convection Oven, Dishwasher, Double Oven, Electric Oven, Disposal, Gas Cooktop, Refrigerator, Water Heater |
| Kitchen Information | Kitchen Island, Kitchen Open to Family Room, Remodeled Kitchen, Stone Counters, Walk-In Pantry |
| Kitchen Area | Breakfast Counter / Bar, Breakfast Nook, Dining Room |
| Has Heating | Yes |
| Heating Information | Central |
| Room Information | Great Room, Kitchen, Main Floor Bedroom, Main Floor Master Bedroom, Master Bathroom, Master Suite, Walk-In Closet, Walk-In Pantry |
| Has Cooling | Yes |
| Cooling Information | Central Air |
| Flooring Information | Stone, Wood |
| InteriorFeatures Information | Beamed Ceilings, Built-in Features, Cathedral Ceiling(s), Ceiling Fan(s), Granite Counters, High Ceilings, Open Floorplan, Pantry, Recessed Lighting, Wired for Sound |
| DoorFeatures | Sliding Doors |
| Has Spa | Yes |
| SpaDescription | Private, In Ground |
| WindowFeatures | Double Pane Windows |
| SecuritySafety | Smoke Detector(s) |
| Bathroom Information | Bathtub, Shower, Double Sinks In Master Bath, Jetted Tub, Remodeled, Stone Counters, Upgraded |
| Main Level Bedrooms | 4 |
| Main Level Bathrooms | 4 |
EXTERIOR FEATURES
| ExteriorFeatures | Barbecue Private, Lighting |
| Has Pool | Yes |
| Pool | Private, Waterfall |
| Has Patio | Yes |
| Patio | Concrete, Covered, Patio |
| Has Fence | Yes |
| Fencing | Block, Wood |
WALKSCORE
MAP
MORTGAGE CALCULATOR
- Principal & Interest:
- Property Tax: $1,919
- Home Insurance:$119
- HOA Fees:$0
- Mortgage Insurance:
PRICE HISTORY
| Date | Event | Price |
| 01/06/2023 | Sold | $1,725,000 |
| 12/07/2022 | Active Under Contract | $1,799,000 |
| 11/29/2022 | Listed | $1,799,000 |

Topfind Realty
REALTOR®
(844)-333-8033
Questions? Contact today.
Interested in buying or selling a home similar to 5101 Newcastle Avenue?
Encino Similar Properties
Listing provided courtesy of David Rothblum, RE/MAX One. Based on information from California Regional Multiple Listing Service, Inc. as of #Date#. This information is for your personal, non-commercial use and may not be used for any purpose other than to identify prospective properties you may be interested in purchasing. Display of MLS data is usually deemed reliable but is NOT guaranteed accurate by the MLS. Buyers are responsible for verifying the accuracy of all information and should investigate the data themselves or retain appropriate professionals. Information from sources other than the Listing Agent may have been included in the MLS data. Unless otherwise specified in writing, Broker/Agent has not and will not verify any information obtained from other sources. The Broker/Agent providing the information contained herein may or may not have been the Listing and/or Selling Agent.
