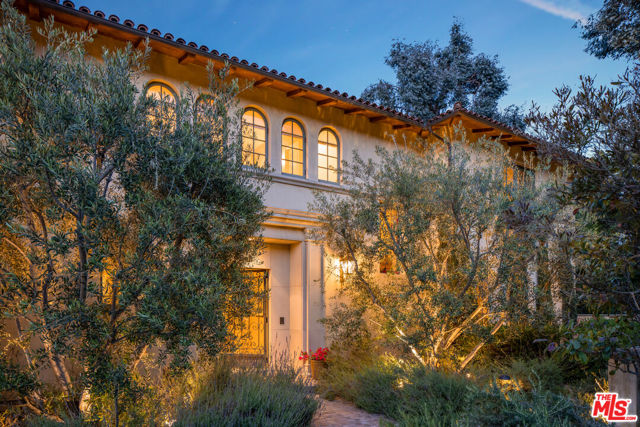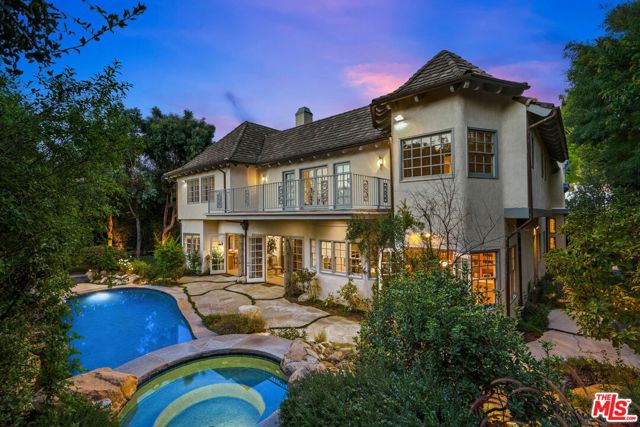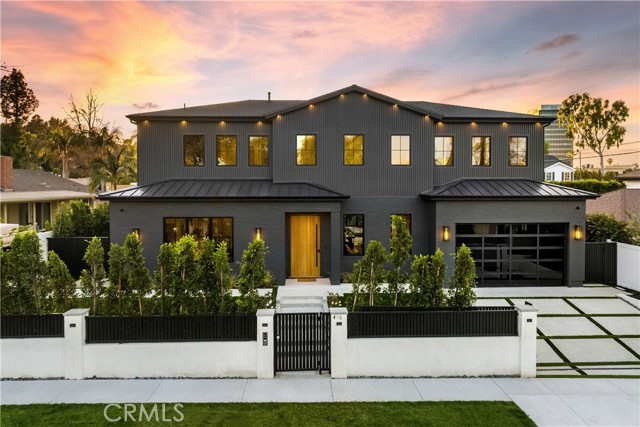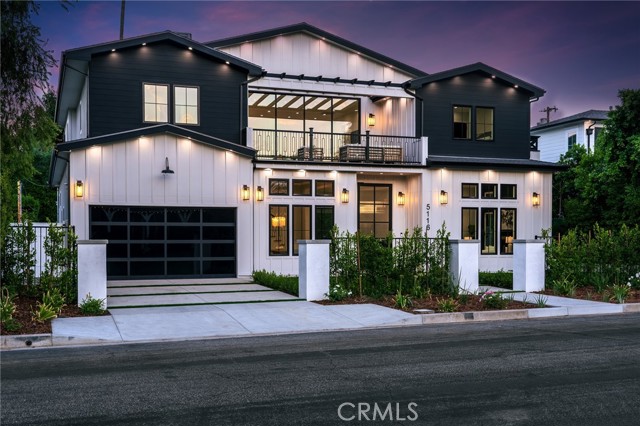5109 Genesta Avenue
Encino, CA 91316
Unlock the advantages of buying a work-in progress home built by Thomas James Homes, a national leader in high-quality single-family residences. Learn about the preferred pricing plan, personalized design options, guaranteed completion date and more. Located in Encino near Encino Park, and shops and restaurants on Ventura, this elegant 2-story Traditional home is being built with the finest quality materials and finishes. The delightful entry leads to the open-concept floor plan with a formal dining room and bonus/ flex/ office. The chef-inspired kitchen is equipped with top-of-the-line appliances, a walk-in pantry, and a large double island with bar seating. The kitchen opens to the sunny breakfast nook, dining area and great room with a beautiful fireplace. Sliding doors from the great room open to the patio and lush backyard. A powder room, a bedroom with a walk-in closet and ensuite bathroom, and a mud room off the attached 2-car garage complete the first floor. The second floor has a loft, laundry room with a sink, a junior suite with a walk-in closet and ensuite bath, and two secondary bedrooms with walk-in closets and a jack-n-jill bath. The luxurious spacious grand suite has a retreat and two walk-in closets. The grand bath has a dual-sink vanity, freestanding tub, and a walk-in shower. The detached ADU has a grand living space with staking doors to the patio & backyard, a full kitchenette, a separate bedroom, and a full bath. Contact TJH to learn the benefits of buying early. New TJH homeowners will receive a complimentary 1-year membership to Inspirato, a leader in luxury travel.
PROPERTY INFORMATION
| MLS # | 24443879 | Lot Size | 13,200 Sq. Ft. |
| HOA Fees | $0/Monthly | Property Type | Single Family Residence |
| Price | $ 4,555,000
Price Per SqFt: $ 886 |
DOM | 244 Days |
| Address | 5109 Genesta Avenue | Type | Residential |
| City | Encino | Sq.Ft. | 5,141 Sq. Ft. |
| Postal Code | 91316 | Garage | 2 |
| County | Los Angeles | Year Built | 2025 |
| Bed / Bath | 6 / 5.5 | Parking | 2 |
| Built In | 2025 | Status | Active |
INTERIOR FEATURES
| Has Laundry | Yes |
| Laundry Information | Upper Level, Inside, Individual Room |
| Has Fireplace | Yes |
| Fireplace Information | Great Room |
| Has Appliances | Yes |
| Kitchen Appliances | Dishwasher, Disposal, Microwave, Refrigerator, Oven, Range |
| Kitchen Information | Kitchenette, Kitchen Island, Walk-In Pantry, Kitchen Open to Family Room |
| Kitchen Area | Breakfast Nook, Dining Room, In Kitchen |
| Has Heating | Yes |
| Heating Information | Fireplace(s), Central, Zoned |
| Room Information | Primary Bathroom, Loft, Entry, Great Room, Walk-In Closet, Walk-In Pantry |
| Has Cooling | Yes |
| Cooling Information | Central Air |
| Flooring Information | Tile |
| InteriorFeatures Information | Open Floorplan, High Ceilings, Recessed Lighting |
| DoorFeatures | Sliding Doors |
| EntryLocation | Main Level |
| Entry Level | 1 |
| Has Spa | No |
| SpaDescription | None |
| WindowFeatures | Double Pane Windows |
| SecuritySafety | Carbon Monoxide Detector(s), Smoke Detector(s) |
| Bathroom Information | Vanity area, Shower in Tub, Shower, Tile Counters |
EXTERIOR FEATURES
| ExteriorFeatures | Rain Gutters |
| FoundationDetails | Slab |
| Has Patio | Yes |
| Patio | Patio Open |
| Has Fence | Yes |
| Fencing | Wood |
WALKSCORE
MAP
MORTGAGE CALCULATOR
- Principal & Interest:
- Property Tax: $4,859
- Home Insurance:$119
- HOA Fees:$0
- Mortgage Insurance:
PRICE HISTORY
| Date | Event | Price |
| 10/23/2024 | Listed | $4,555,000 |

Topfind Realty
REALTOR®
(844)-333-8033
Questions? Contact today.
Use a Topfind agent and receive a cash rebate of up to $45,550
Encino Similar Properties
Listing provided courtesy of Kimonique Demos, Thomas James Real Estate Services, Inc. Based on information from California Regional Multiple Listing Service, Inc. as of #Date#. This information is for your personal, non-commercial use and may not be used for any purpose other than to identify prospective properties you may be interested in purchasing. Display of MLS data is usually deemed reliable but is NOT guaranteed accurate by the MLS. Buyers are responsible for verifying the accuracy of all information and should investigate the data themselves or retain appropriate professionals. Information from sources other than the Listing Agent may have been included in the MLS data. Unless otherwise specified in writing, Broker/Agent has not and will not verify any information obtained from other sources. The Broker/Agent providing the information contained herein may or may not have been the Listing and/or Selling Agent.


















