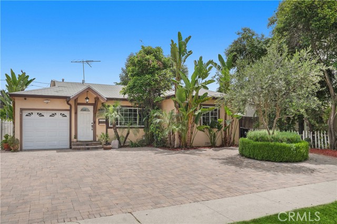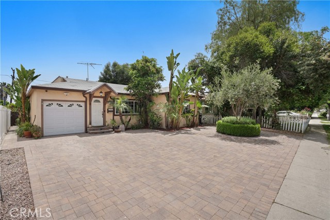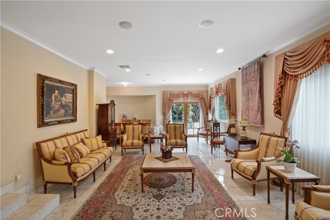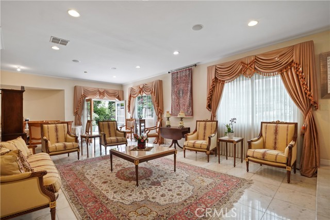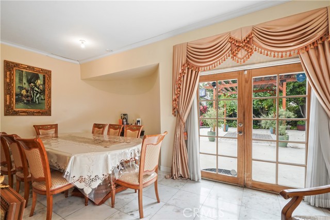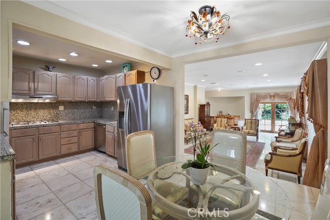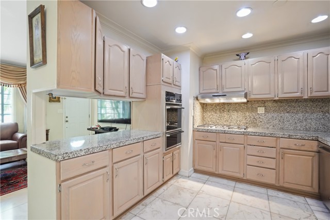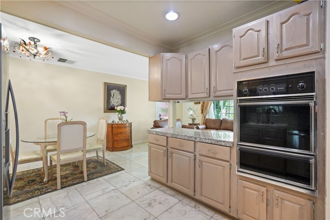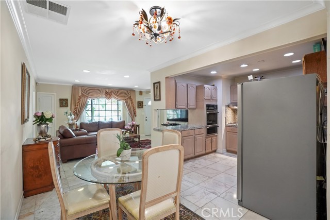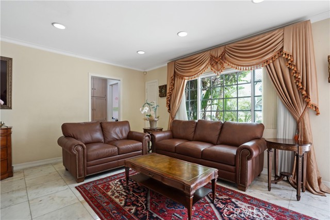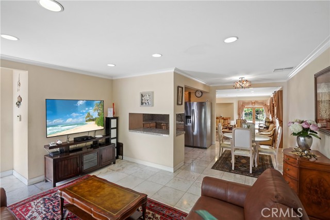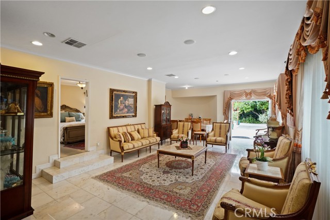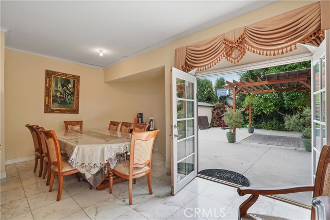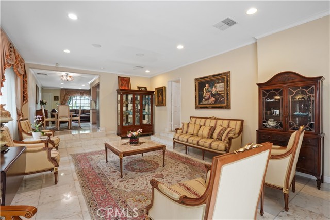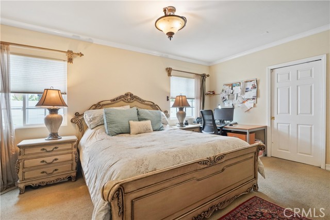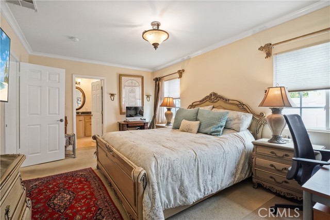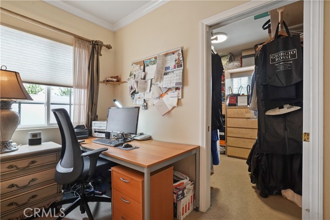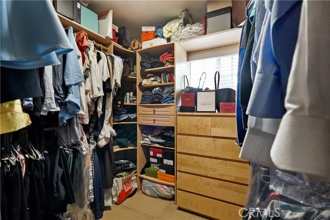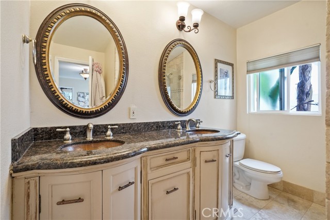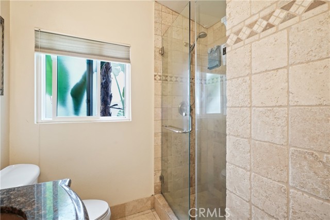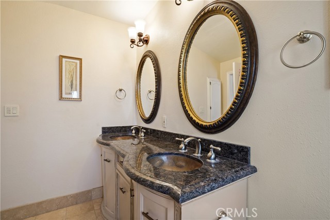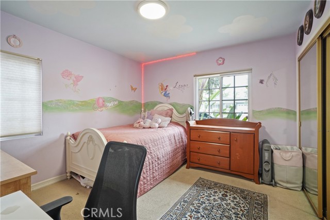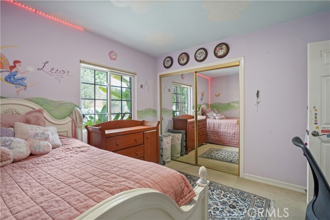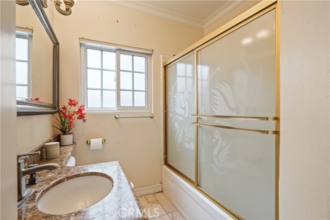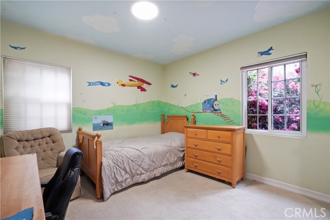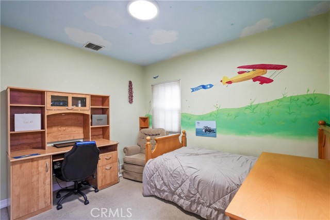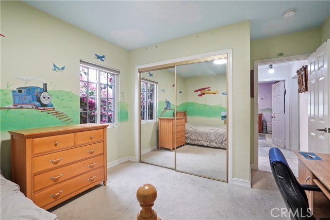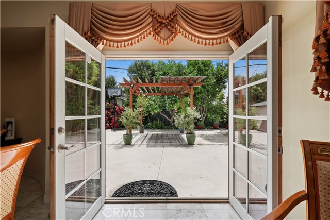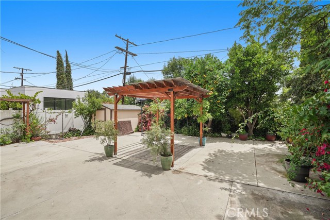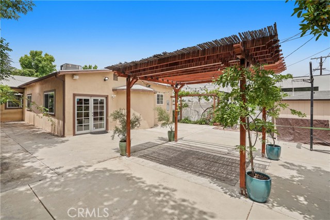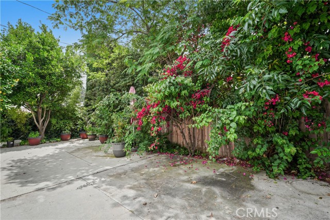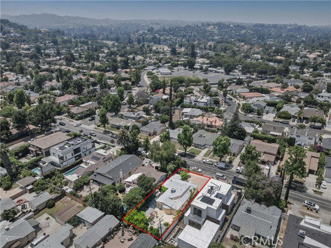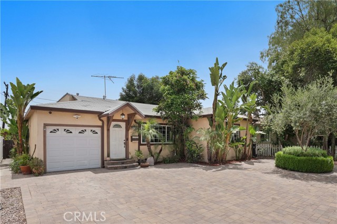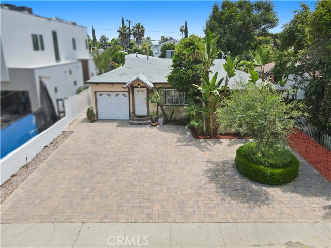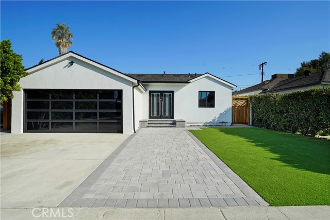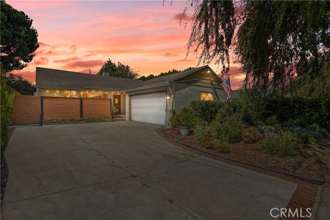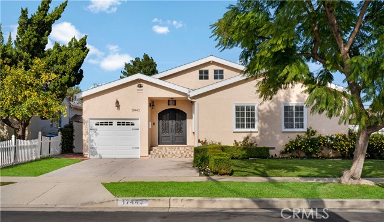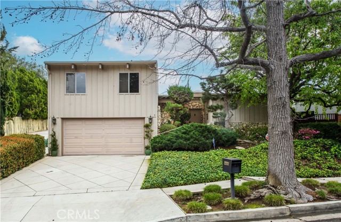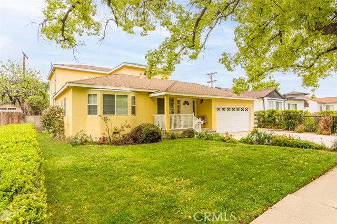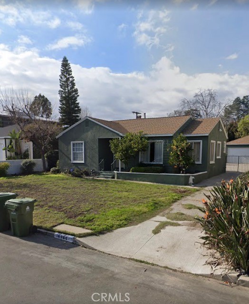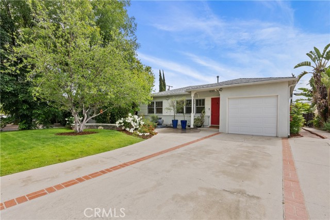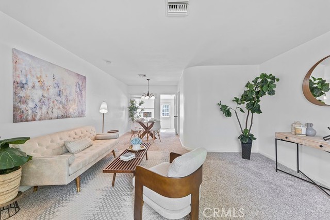5126 Lindley Avenue
Encino, CA 91316
Sold
Welcome to this charming single-level home located South of Ventura Boulevard in prime Encino! This home features 3 bedrooms, 2 bathrooms, approx. 1,782 sqft. of living space and sits on a lot size of 6,503 sqft. A cozy family room greets you upon entering the front door, followed by the kitchen and breakfast nook area. The kitchen is equipped with stainless steel appliances, granite countertops and plenty of cabinet space. Two steps down will lead you to the beautiful sunken large formal living and dining room, which is the heart of the home and an excellent place for entertaining guests. French style doors lead out to your private and vibrant backyard. Lush landscaping includes a beautiful olive tree, grape vine, flowers, lots of greenery and fruit trees (grapefruit, tangerine, loquat and peach). The primary ensuite is spacious with a full size walk-in closet. The primary bathroom includes a double sink vanity and a stand-alone shower. Two other good size bedrooms share a bathroom. Other features include direct access to your one car garage, pavers in the front yard, marble floors in the main areas of the home, dual pane windows, crown and base molding, some recessed lighting, laundry located in the garage and a large shed in the backyard. It's all about location, being South of Ventura Blvd. you are conveniently located to Encino Commons, other shops, restaurants, markets, the 101 freeway and much more. Come check it out for yourself!
PROPERTY INFORMATION
| MLS # | SR24113762 | Lot Size | 6,503 Sq. Ft. |
| HOA Fees | $0/Monthly | Property Type | Single Family Residence |
| Price | $ 1,359,000
Price Per SqFt: $ 763 |
DOM | 375 Days |
| Address | 5126 Lindley Avenue | Type | Residential |
| City | Encino | Sq.Ft. | 1,782 Sq. Ft. |
| Postal Code | 91316 | Garage | 1 |
| County | Los Angeles | Year Built | 1949 |
| Bed / Bath | 3 / 1 | Parking | 1 |
| Built In | 1949 | Status | Closed |
| Sold Date | 2024-09-06 |
INTERIOR FEATURES
| Has Laundry | Yes |
| Laundry Information | In Garage |
| Has Fireplace | No |
| Fireplace Information | None |
| Has Appliances | Yes |
| Kitchen Appliances | Dishwasher, Gas Oven, Gas Cooktop, Water Heater |
| Kitchen Information | Granite Counters |
| Kitchen Area | Breakfast Counter / Bar, Breakfast Nook, Dining Room |
| Has Heating | Yes |
| Heating Information | Central |
| Room Information | All Bedrooms Down, Family Room, Kitchen, Living Room, Primary Bathroom, Primary Bedroom |
| Has Cooling | Yes |
| Cooling Information | Central Air |
| Flooring Information | Carpet, Tile |
| InteriorFeatures Information | Crown Molding, Granite Counters, Open Floorplan, Recessed Lighting, Sunken Living Room |
| EntryLocation | 1 |
| Entry Level | 1 |
| Has Spa | No |
| SpaDescription | None |
| WindowFeatures | Double Pane Windows |
| Bathroom Information | Bathtub, Walk-in shower |
| Main Level Bedrooms | 1 |
| Main Level Bathrooms | 1 |
EXTERIOR FEATURES
| Has Pool | No |
| Pool | None |
WALKSCORE
MAP
MORTGAGE CALCULATOR
- Principal & Interest:
- Property Tax: $1,450
- Home Insurance:$119
- HOA Fees:$0
- Mortgage Insurance:
PRICE HISTORY
| Date | Event | Price |
| 09/06/2024 | Sold | $1,300,000 |
| 08/08/2024 | Active Under Contract | $1,359,000 |
| 06/12/2024 | Listed | $1,379,000 |

Topfind Realty
REALTOR®
(844)-333-8033
Questions? Contact today.
Interested in buying or selling a home similar to 5126 Lindley Avenue?
Listing provided courtesy of Laila Ajabi, Rodeo Realty. Based on information from California Regional Multiple Listing Service, Inc. as of #Date#. This information is for your personal, non-commercial use and may not be used for any purpose other than to identify prospective properties you may be interested in purchasing. Display of MLS data is usually deemed reliable but is NOT guaranteed accurate by the MLS. Buyers are responsible for verifying the accuracy of all information and should investigate the data themselves or retain appropriate professionals. Information from sources other than the Listing Agent may have been included in the MLS data. Unless otherwise specified in writing, Broker/Agent has not and will not verify any information obtained from other sources. The Broker/Agent providing the information contained herein may or may not have been the Listing and/or Selling Agent.
