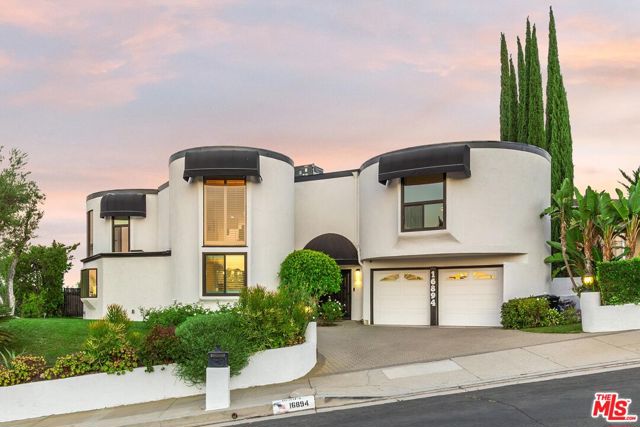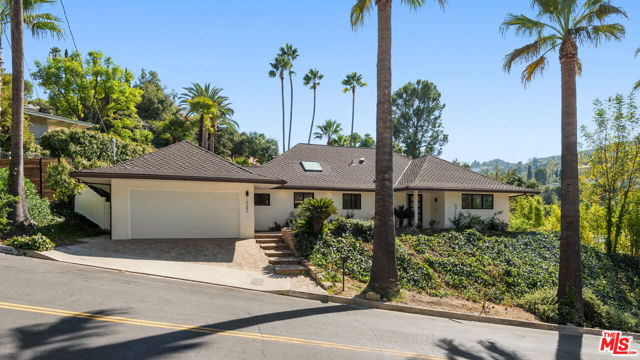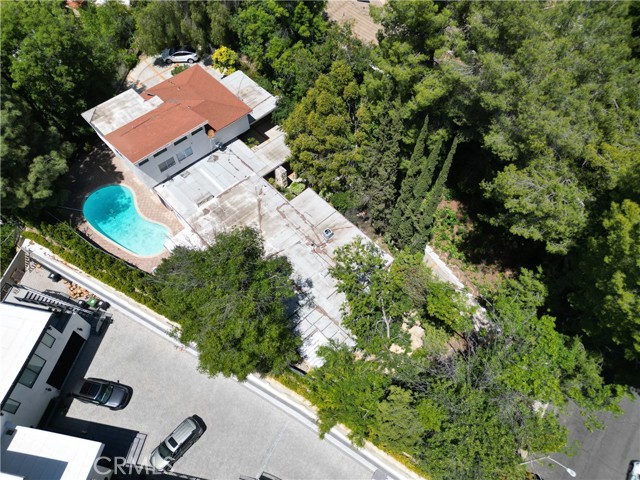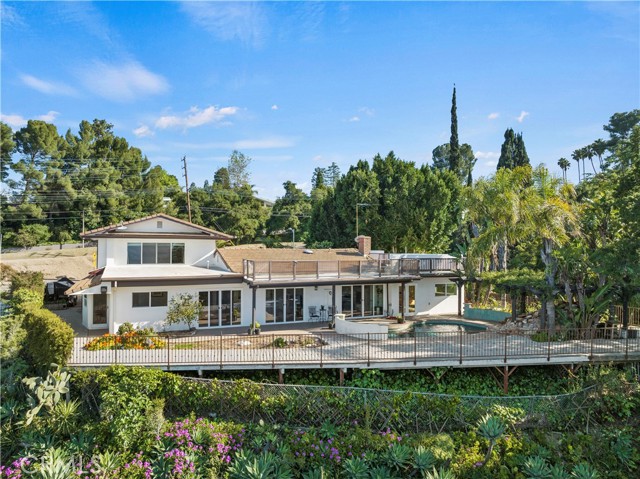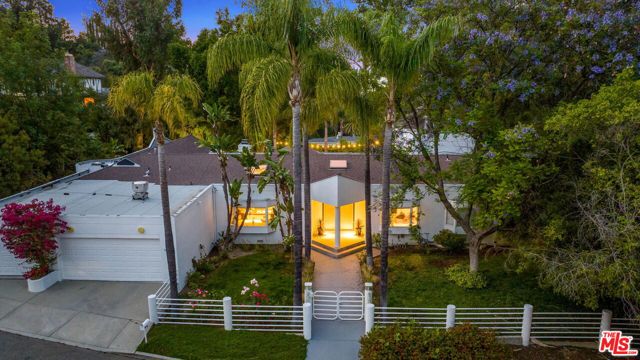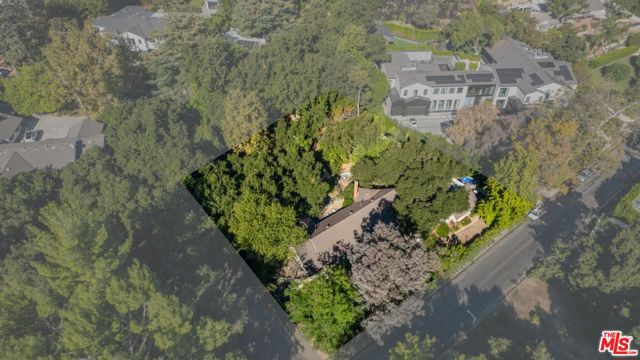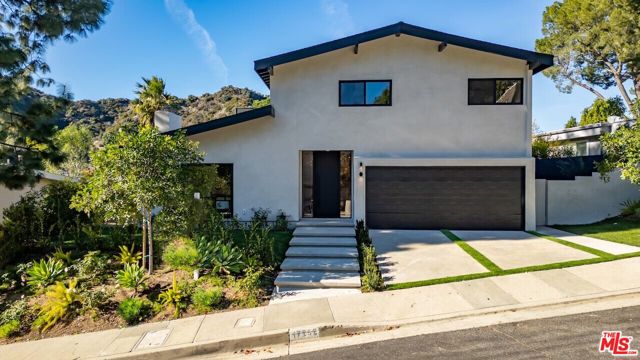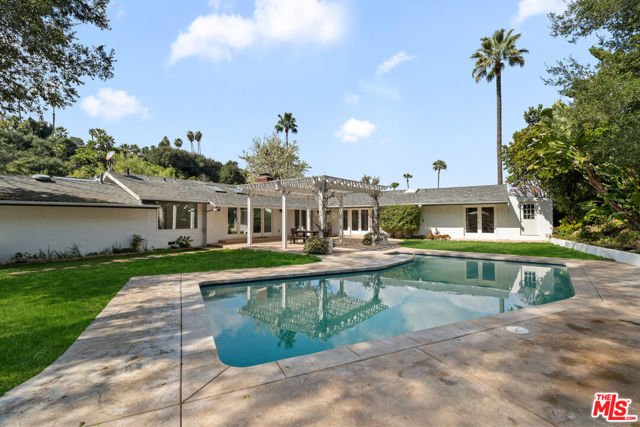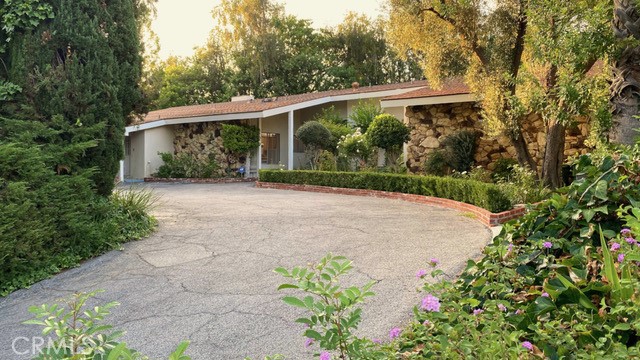5151 Gaynor Avenue
Encino, CA 91436
Discover the ultimate blend of modern comfort and California cool in this stunning single-story contemporary home. Tucked away behind lush greenery, this 3,031 sq. ft. gem offers seamless indoor-outdoor living with sensational pocket doors that vanish into 671 sq. ft. of covered outdoor spacecomplete with a firepit, ceiling fan, and sound system. Step inside to experience bright, open spaces featuring keyless entry, a double-sided fireplace, and a formal dining area highlighted by a chic, glass-enclosed wine storage. The heart of the home is an expansive kitchen and family room, perfect for hosting or unwinding. With a grand center island, Pro-series Viking appliances, custom cabinetry, and under-counter lighting, cooking and entertaining have never been more enjoyable. Out back, dive into the sparkling pool and spa, or lounge on the lush lawn surrounded by mature fruit and olive trees. The outdoor kitchen is efficient, offering a stainless BBQ, fridge, storage, and a quartz countertop with a TV and room for full-size dining. The home features four secondary bedrooms, two ensuites with full baths. The primary retreat is a sanctuary with vaulted ceilings, a massive pocket slider opening to a private deck, and a luxurious bath with a separate tub, shower, and custom cabinetry. Tech-savvy? This home has you covered with a media closet offering Cat 5/6 wiring, cable TV, a security system with video cameras, a Marantz sound system with multi-room speakers, Lutron lighting, Pentair pool and heating control, and multi-room Heat/AC controlall easily managed via iPort or smartphone. Located in a sought-after Encino neighborhood, you're just minutes from trendy restaurants, markets, and top-rated schools. This is more than a home; it's a lifestyle upgrade.
PROPERTY INFORMATION
| MLS # | 24435169 | Lot Size | 10,271 Sq. Ft. |
| HOA Fees | $0/Monthly | Property Type | Single Family Residence |
| Price | $ 2,595,000
Price Per SqFt: $ 856 |
DOM | 377 Days |
| Address | 5151 Gaynor Avenue | Type | Residential |
| City | Encino | Sq.Ft. | 3,031 Sq. Ft. |
| Postal Code | 91436 | Garage | N/A |
| County | Los Angeles | Year Built | 1951 |
| Bed / Bath | 5 / 4.5 | Parking | 6 |
| Built In | 1951 | Status | Active |
INTERIOR FEATURES
| Has Laundry | Yes |
| Laundry Information | Dryer Included, Inside, Individual Room |
| Has Fireplace | Yes |
| Fireplace Information | Living Room, Dining Room, Family Room |
| Has Appliances | Yes |
| Kitchen Appliances | Dishwasher, Disposal, Gas Cooktop |
| Has Heating | Yes |
| Heating Information | Central |
| Room Information | Primary Bathroom, Living Room, Family Room, Walk-In Closet |
| Has Cooling | Yes |
| Cooling Information | Central Air |
| Flooring Information | Wood, Stone, Tile |
| InteriorFeatures Information | Ceiling Fan(s) |
| Has Spa | Yes |
| SpaDescription | In Ground |
| WindowFeatures | Skylight(s) |
EXTERIOR FEATURES
| Roof | Composition, Shingle |
| Pool | In Ground, Heated |
WALKSCORE
MAP
MORTGAGE CALCULATOR
- Principal & Interest:
- Property Tax: $2,768
- Home Insurance:$119
- HOA Fees:$0
- Mortgage Insurance:
PRICE HISTORY
| Date | Event | Price |
| 09/03/2024 | Listed | $2,595,000 |

Topfind Realty
REALTOR®
(844)-333-8033
Questions? Contact today.
Use a Topfind agent and receive a cash rebate of up to $25,950
Encino Similar Properties
Listing provided courtesy of Dan Nessel, Berkshire Hathaway HomeServices California Propert. Based on information from California Regional Multiple Listing Service, Inc. as of #Date#. This information is for your personal, non-commercial use and may not be used for any purpose other than to identify prospective properties you may be interested in purchasing. Display of MLS data is usually deemed reliable but is NOT guaranteed accurate by the MLS. Buyers are responsible for verifying the accuracy of all information and should investigate the data themselves or retain appropriate professionals. Information from sources other than the Listing Agent may have been included in the MLS data. Unless otherwise specified in writing, Broker/Agent has not and will not verify any information obtained from other sources. The Broker/Agent providing the information contained herein may or may not have been the Listing and/or Selling Agent.





























































