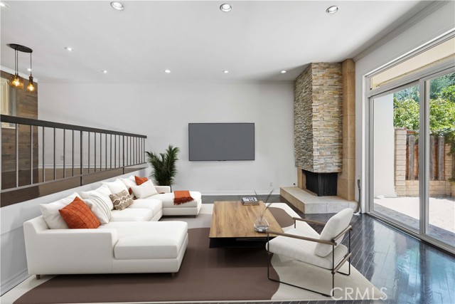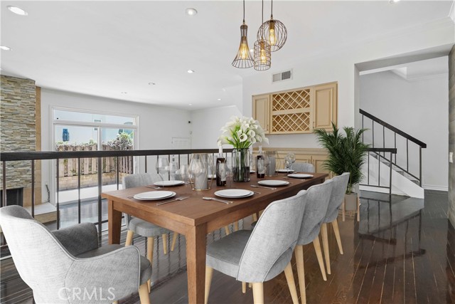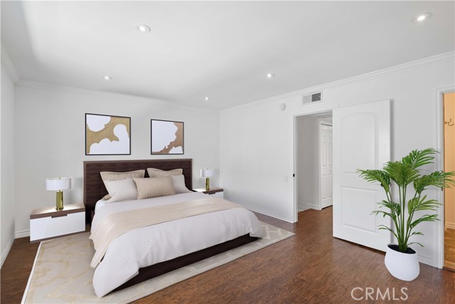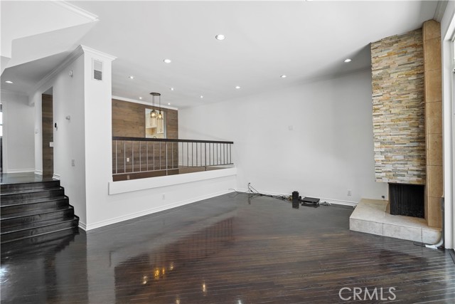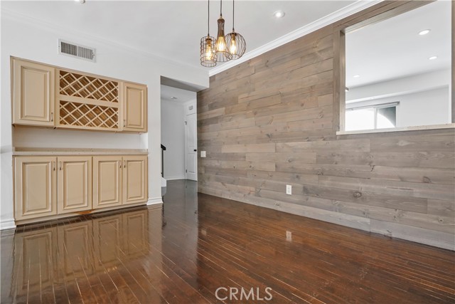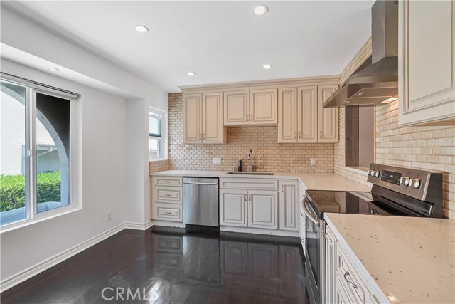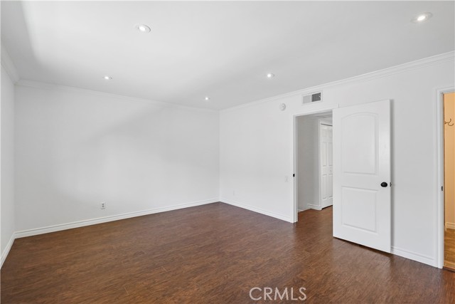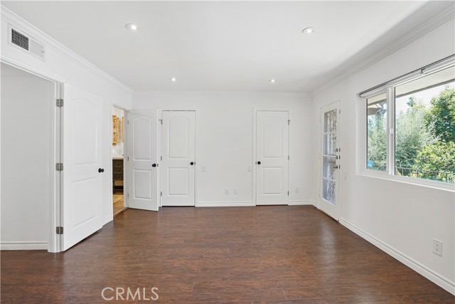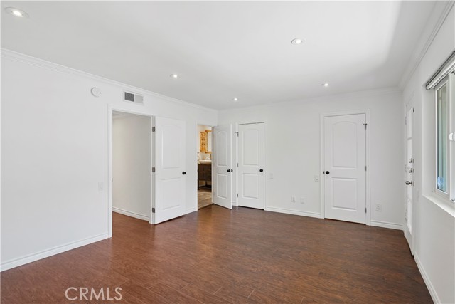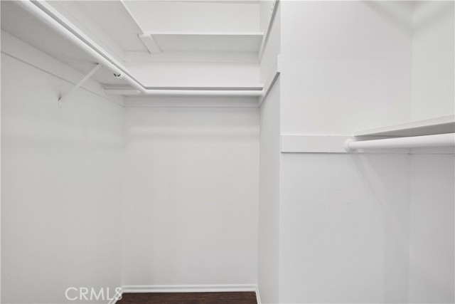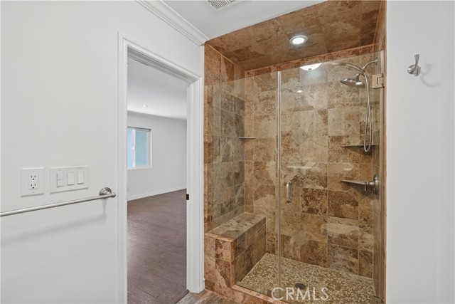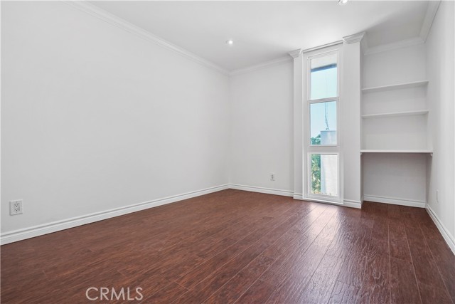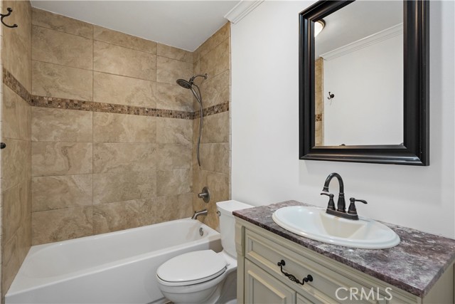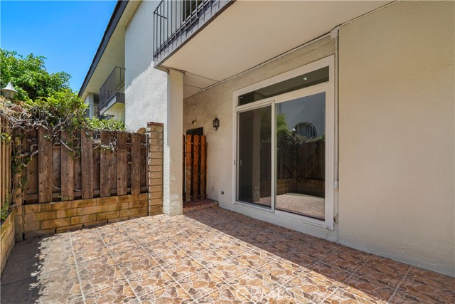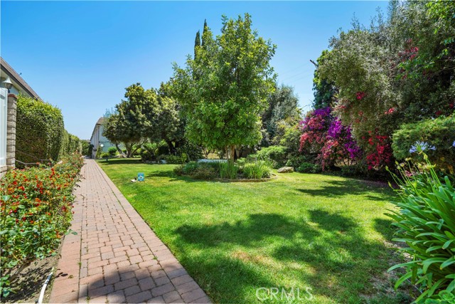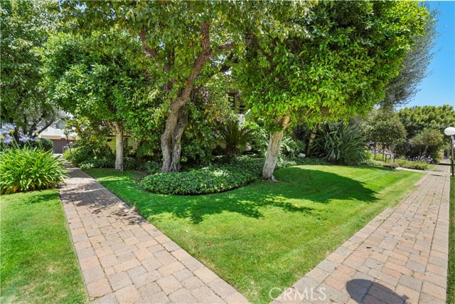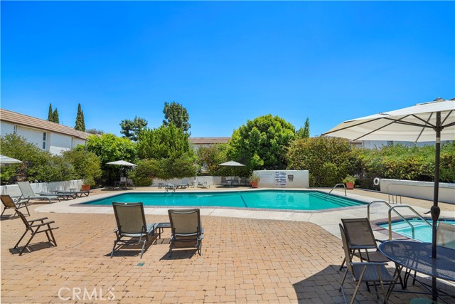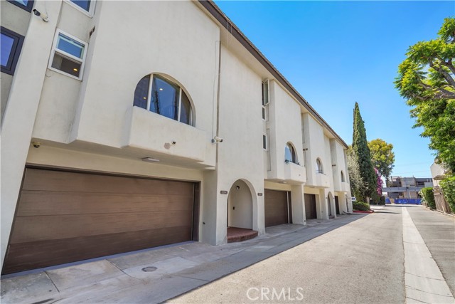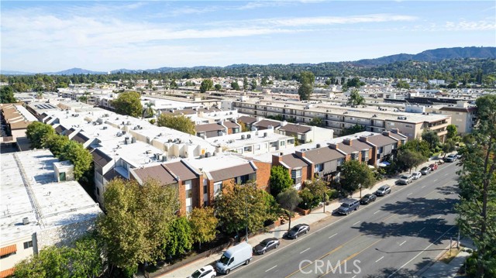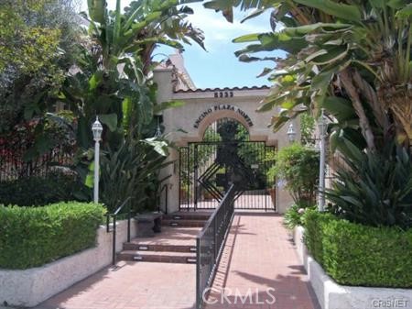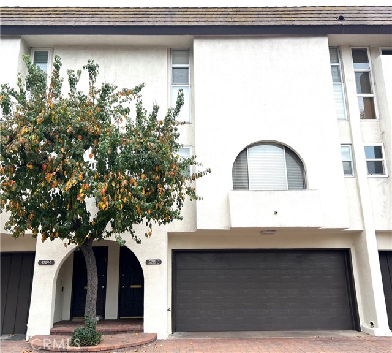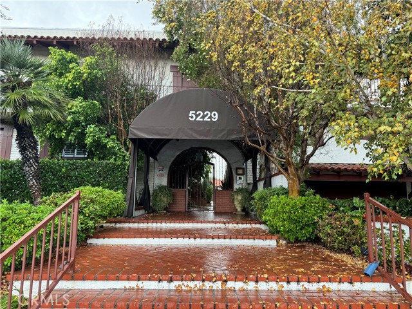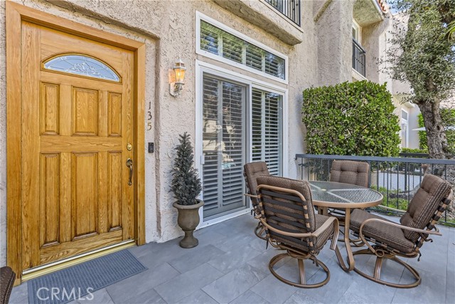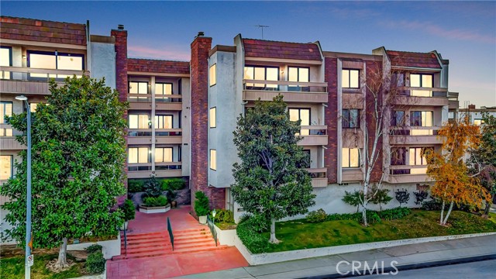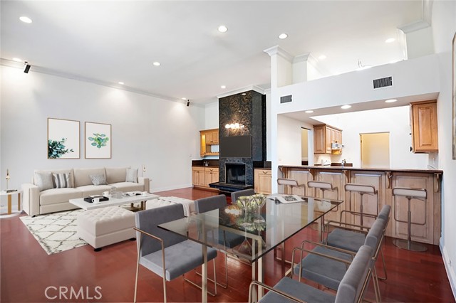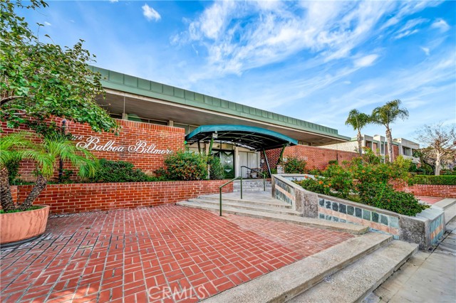5224 Lindley Avenue #1
Encino, CA 91316
Sold
Embrace the quintessential California lifestyle in this luxurious remodeled tri-level townhome literally steps to Ventura Blvd. This 3 bedroom + 3 bathroom showplace boasts almost 1800 sqft of upscale living space. Enormous living room with nearly 11ft soaring high ceilings with recessed lighting, crown molding, and a floor to ceiling fireplace with custom level-stone facade. Gorgeous updated eat-in kitchen with newer cabinets, quartz countertops and stainless steel appliances. Dining room features faux wood paneling and a built-in buffet/dry bar with wine storage. All three spacious bedrooms are located upstairs. Primary suite has its own private entrance, his + hers walk-in closets and private bathroom with double sinks. Large patio provides the ideal setting to relax and entertain. Additional features include direct-access private 2 car garage with LiftMaster wall mounted Wi-Fi smart garage door opener (with app access), storage cabinets and a huge walk-in storage room. Brand new interior paint throughout, in-unit laundry, Ecobee smart thermostat, pre-wired camera security system, three separate entrances to the unit. Villa Espana is a lovely gated community with tranquil park-like grounds, swimming pool, spa and recreation room. HOA covers earthquake insurance, trash disposal, and common area maintenance. Super convenient access to 101 Fwy and trendy Ventura Blvd shops, restaurants, and more. *Photos are virtually staged*
PROPERTY INFORMATION
| MLS # | SR24118345 | Lot Size | 160,214 Sq. Ft. |
| HOA Fees | $686/Monthly | Property Type | Townhouse |
| Price | $ 785,000
Price Per SqFt: $ 444 |
DOM | 374 Days |
| Address | 5224 Lindley Avenue #1 | Type | Residential |
| City | Encino | Sq.Ft. | 1,768 Sq. Ft. |
| Postal Code | 91316 | Garage | 2 |
| County | Los Angeles | Year Built | 1966 |
| Bed / Bath | 3 / 1.5 | Parking | 2 |
| Built In | 1966 | Status | Closed |
| Sold Date | 2024-09-23 |
INTERIOR FEATURES
| Has Laundry | Yes |
| Laundry Information | Dryer Included, Electric Dryer Hookup, In Closet, Inside, Upper Level, Washer Included |
| Has Fireplace | Yes |
| Fireplace Information | Living Room, Gas, Gas Starter |
| Has Appliances | Yes |
| Kitchen Appliances | Dishwasher, Electric Oven, Electric Range, Electric Water Heater, Disposal, Microwave, Refrigerator, Water Heater |
| Kitchen Information | Quartz Counters, Remodeled Kitchen |
| Kitchen Area | Dining Room, In Kitchen |
| Has Heating | Yes |
| Heating Information | Central |
| Room Information | All Bedrooms Up, Laundry, Primary Suite, Walk-In Closet |
| Has Cooling | Yes |
| Cooling Information | Central Air |
| Flooring Information | Laminate, Tile, Wood |
| InteriorFeatures Information | Built-in Features, Crown Molding, Dry Bar, High Ceilings, Open Floorplan, Quartz Counters, Recessed Lighting, Storage, Unfurnished |
| DoorFeatures | Sliding Doors |
| EntryLocation | 1st floor |
| Entry Level | 1 |
| Has Spa | Yes |
| SpaDescription | Association, Community, In Ground |
| WindowFeatures | Insulated Windows |
| SecuritySafety | Gated Community, Security System, Smoke Detector(s), Wired for Alarm System |
| Bathroom Information | Bathtub, Low Flow Shower, Low Flow Toilet(s), Shower, Shower in Tub, Double sinks in bath(s), Remodeled, Upgraded, Walk-in shower |
| Main Level Bedrooms | 0 |
| Main Level Bathrooms | 0 |
EXTERIOR FEATURES
| Roof | Common Roof |
| Has Pool | No |
| Pool | Association, Community, In Ground |
| Has Patio | Yes |
| Patio | Patio |
| Has Fence | Yes |
| Fencing | Block, Wood |
WALKSCORE
MAP
MORTGAGE CALCULATOR
- Principal & Interest:
- Property Tax: $837
- Home Insurance:$119
- HOA Fees:$685.8
- Mortgage Insurance:
PRICE HISTORY
| Date | Event | Price |
| 09/23/2024 | Sold | $780,000 |
| 09/19/2024 | Pending | $785,000 |
| 08/20/2024 | Active Under Contract | $785,000 |
| 08/17/2024 | Relisted | $785,000 |
| 06/14/2024 | Listed | $785,000 |

Topfind Realty
REALTOR®
(844)-333-8033
Questions? Contact today.
Interested in buying or selling a home similar to 5224 Lindley Avenue #1?
Encino Similar Properties
Listing provided courtesy of Victoria Mirisch, Pinnacle Estate Properties. Based on information from California Regional Multiple Listing Service, Inc. as of #Date#. This information is for your personal, non-commercial use and may not be used for any purpose other than to identify prospective properties you may be interested in purchasing. Display of MLS data is usually deemed reliable but is NOT guaranteed accurate by the MLS. Buyers are responsible for verifying the accuracy of all information and should investigate the data themselves or retain appropriate professionals. Information from sources other than the Listing Agent may have been included in the MLS data. Unless otherwise specified in writing, Broker/Agent has not and will not verify any information obtained from other sources. The Broker/Agent providing the information contained herein may or may not have been the Listing and/or Selling Agent.
