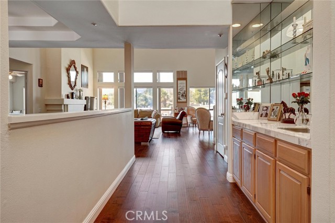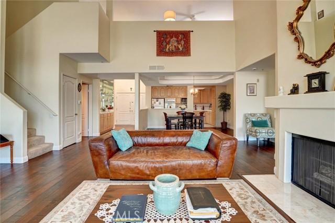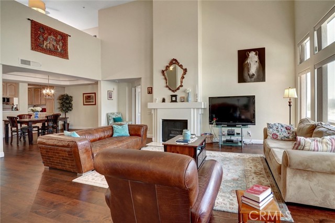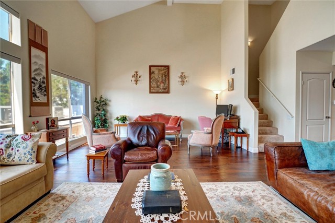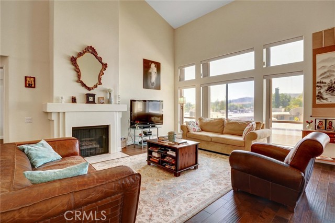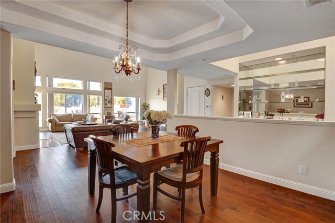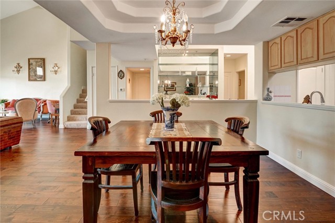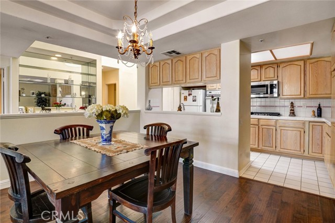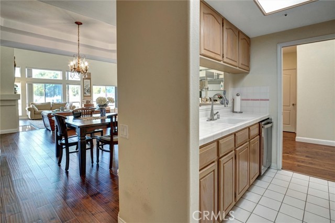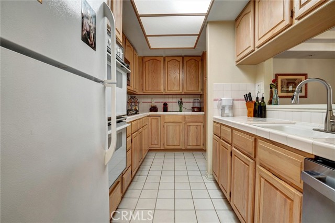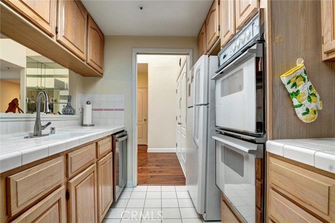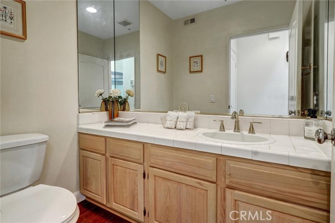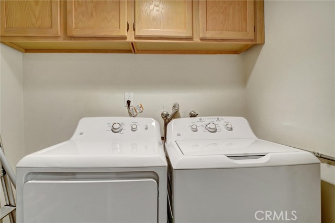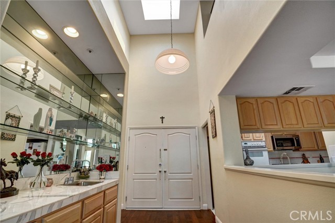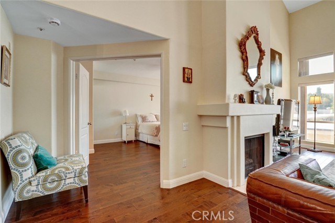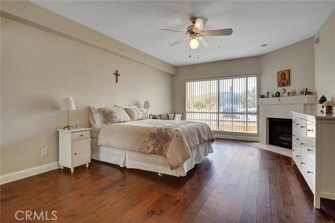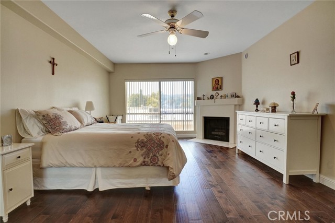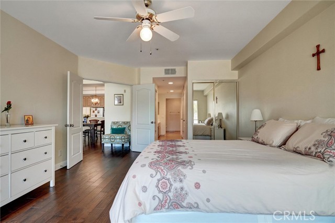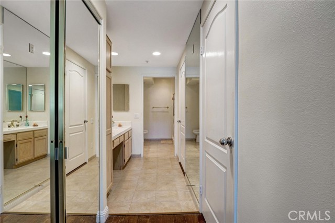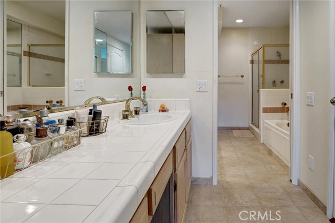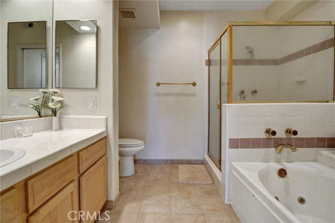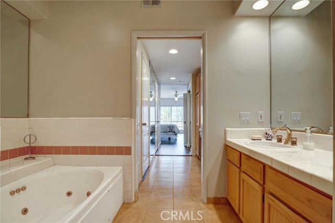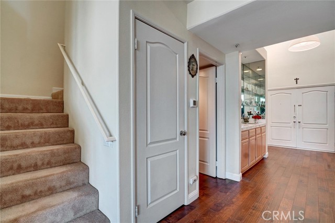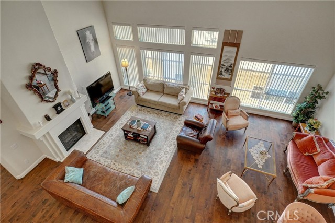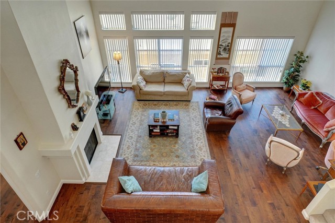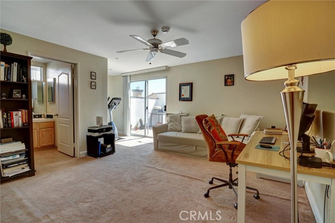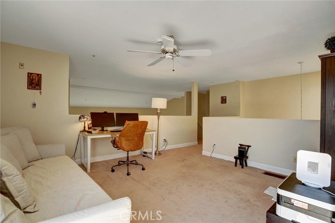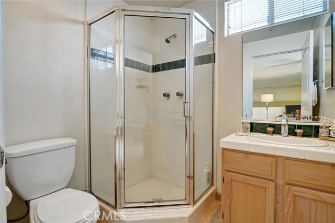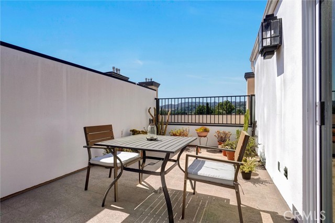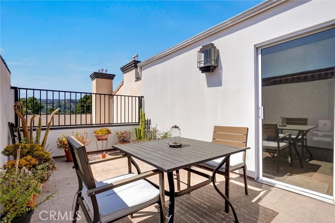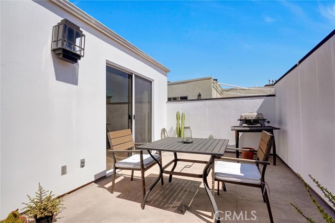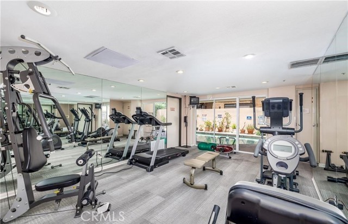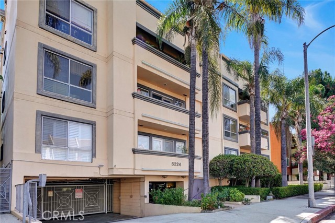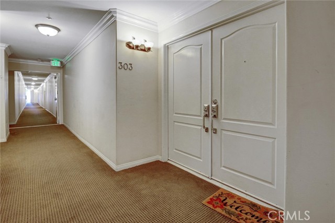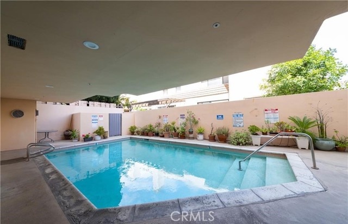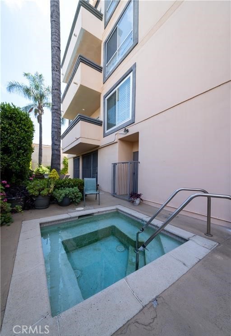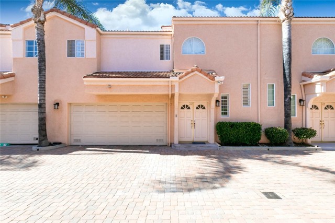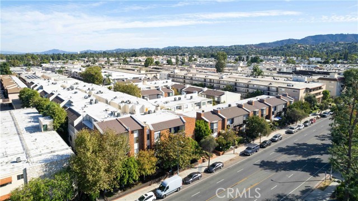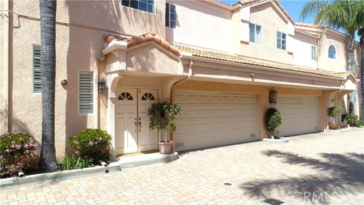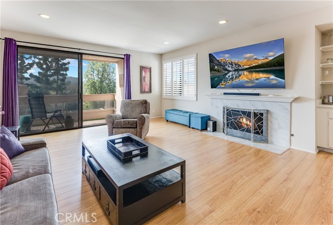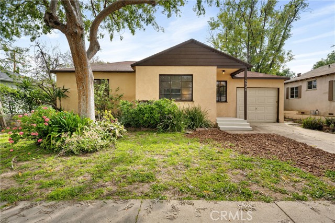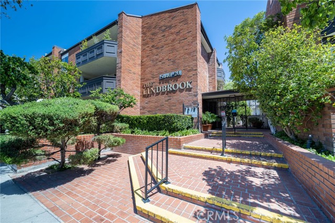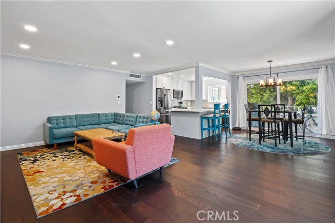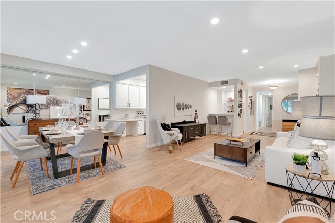5224 Zelzah Avenue #303
Encino, CA 91316
Step into luxury at San Tropez Villas in Encino with this magnificent 1843 sqft penthouse, ideally situated on the highest floor. This expansive residence invites you through double suite doors into spacious living areas adorned with lofty 17 ft high ceilings and bathed in natural light. Enjoy panoramic mountain views from large windows that frame a private balcony, perfect for relaxing or entertaining. Enhancing its allure is a built-in wet bar, ready for hosting memorable gatherings. Convenience is assured with secure 2-car tandem parking in the subterranean garage. Residents indulge in a suite of upscale amenities including a pool, spa, and gym, complemented by monthly dues covering essential services like trash, water, and earthquake insurance. Located in the heart of Encino, this penthouse offers unparalleled comfort and convenience with easy access to dining, entertainment, and shopping destinations. Embrace a lifestyle of luxury and sophistication at San Tropez Villas. " Must See ". Priced to sell, owner is moving out of state
PROPERTY INFORMATION
| MLS # | SR24152024 | Lot Size | 21,683 Sq. Ft. |
| HOA Fees | $612/Monthly | Property Type | Condominium |
| Price | $ 749,997
Price Per SqFt: $ 407 |
DOM | 406 Days |
| Address | 5224 Zelzah Avenue #303 | Type | Residential |
| City | Encino | Sq.Ft. | 1,843 Sq. Ft. |
| Postal Code | 91316 | Garage | 2 |
| County | Los Angeles | Year Built | 1990 |
| Bed / Bath | 2 / 2.5 | Parking | 2 |
| Built In | 1990 | Status | Active |
INTERIOR FEATURES
| Has Laundry | Yes |
| Laundry Information | Dryer Included, Individual Room, Inside, Washer Included |
| Has Fireplace | Yes |
| Fireplace Information | Family Room, Primary Bedroom |
| Has Appliances | Yes |
| Kitchen Appliances | Dishwasher, Double Oven, Gas Cooktop, Microwave |
| Kitchen Information | Kitchen Open to Family Room, Tile Counters |
| Kitchen Area | Area, Dining Room |
| Has Heating | Yes |
| Heating Information | Central |
| Room Information | Entry, Family Room, Kitchen, Laundry, Living Room, Main Floor Primary Bedroom, Primary Bathroom, Primary Bedroom, Primary Suite, Multi-Level Bedroom, See Remarks, Walk-In Closet |
| Has Cooling | Yes |
| Cooling Information | Central Air |
| Flooring Information | Carpet, Tile, Wood |
| InteriorFeatures Information | Balcony, Bar, Built-in Features, Ceiling Fan(s), High Ceilings, Open Floorplan, Quartz Counters, Stone Counters, Storage |
| DoorFeatures | Double Door Entry |
| EntryLocation | Main |
| Entry Level | 3 |
| SecuritySafety | Automatic Gate, Carbon Monoxide Detector(s), Security System, Smoke Detector(s) |
| Bathroom Information | Separate tub and shower, Walk-in shower |
| Main Level Bedrooms | 1 |
| Main Level Bathrooms | 2 |
EXTERIOR FEATURES
| Has Pool | No |
| Pool | Community |
WALKSCORE
MAP
MORTGAGE CALCULATOR
- Principal & Interest:
- Property Tax: $800
- Home Insurance:$119
- HOA Fees:$612
- Mortgage Insurance:
PRICE HISTORY
| Date | Event | Price |
| 11/07/2024 | Price Change | $749,997 |
| 11/01/2024 | Price Change | $749,998 (-2.09%) |
| 10/04/2024 | Price Change | $779,990 |
| 07/24/2024 | Listed | $798,000 |

Topfind Realty
REALTOR®
(844)-333-8033
Questions? Contact today.
Use a Topfind agent and receive a cash rebate of up to $7,500
Encino Similar Properties
Listing provided courtesy of Zhila Rabban, Re/MAX One. Based on information from California Regional Multiple Listing Service, Inc. as of #Date#. This information is for your personal, non-commercial use and may not be used for any purpose other than to identify prospective properties you may be interested in purchasing. Display of MLS data is usually deemed reliable but is NOT guaranteed accurate by the MLS. Buyers are responsible for verifying the accuracy of all information and should investigate the data themselves or retain appropriate professionals. Information from sources other than the Listing Agent may have been included in the MLS data. Unless otherwise specified in writing, Broker/Agent has not and will not verify any information obtained from other sources. The Broker/Agent providing the information contained herein may or may not have been the Listing and/or Selling Agent.

