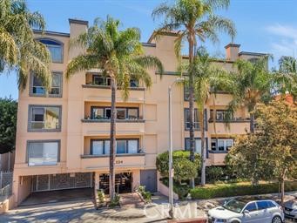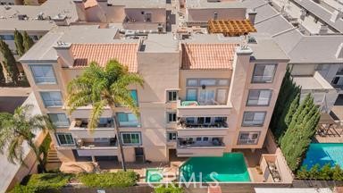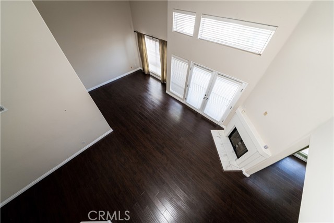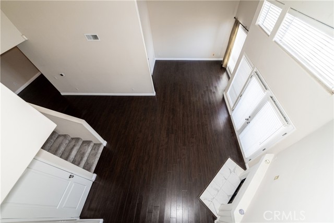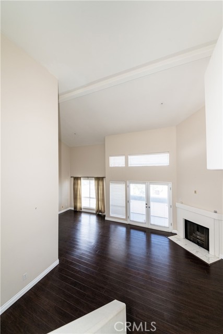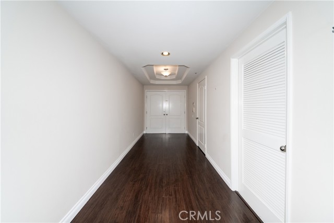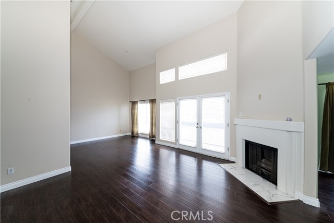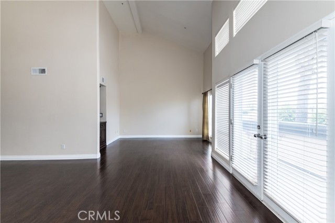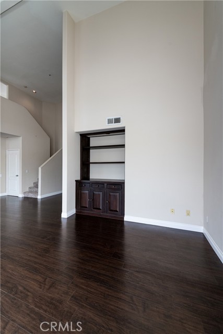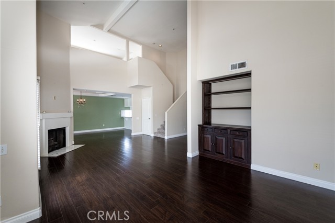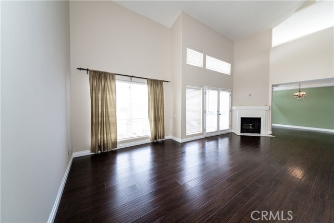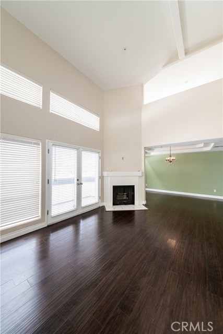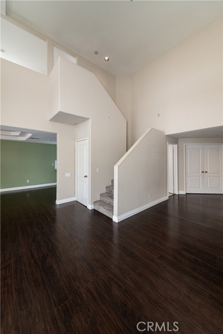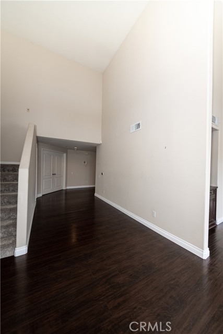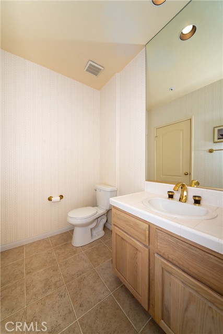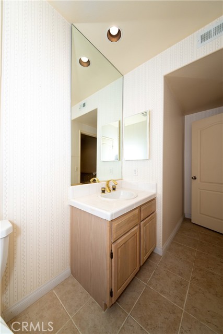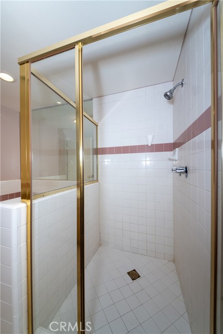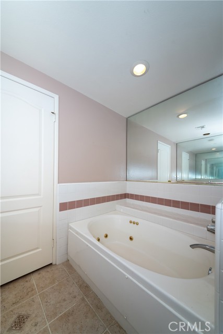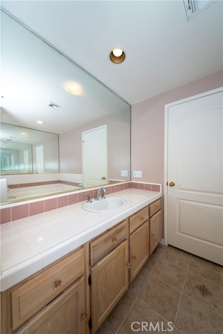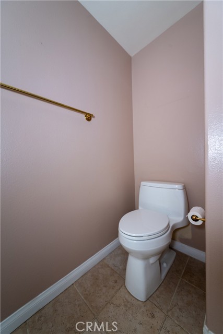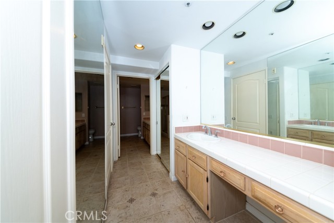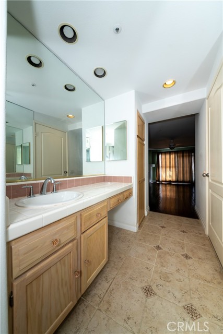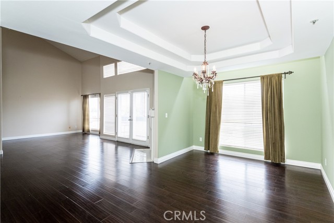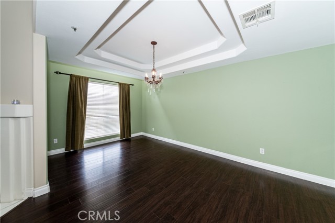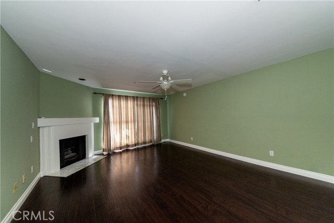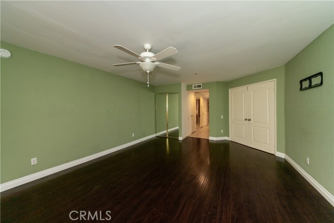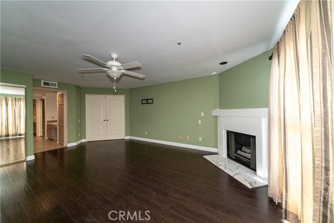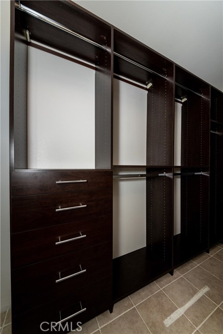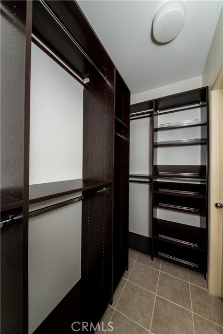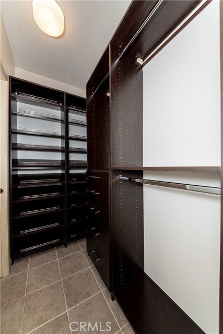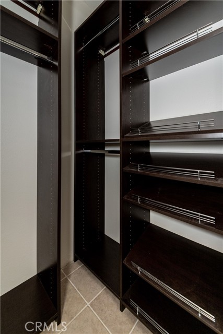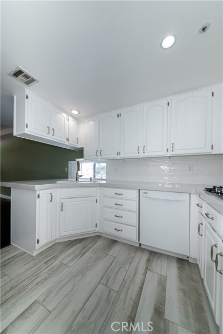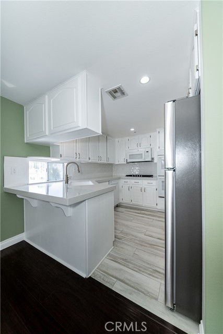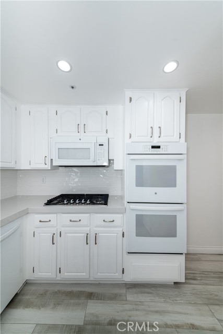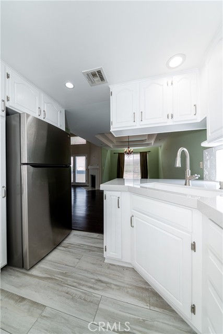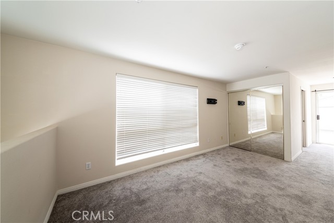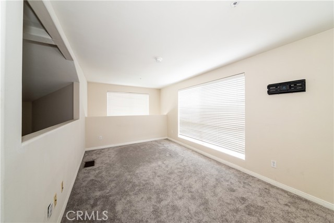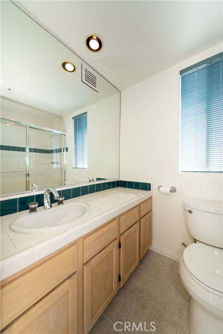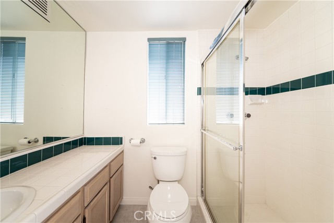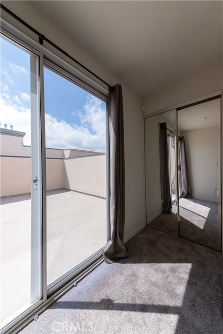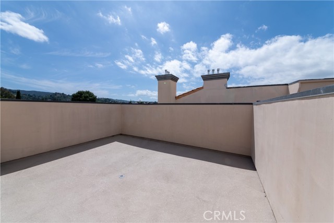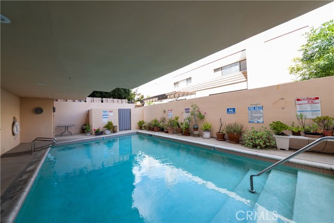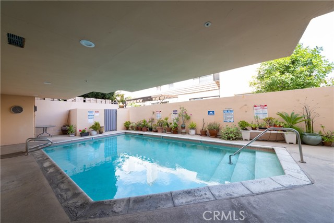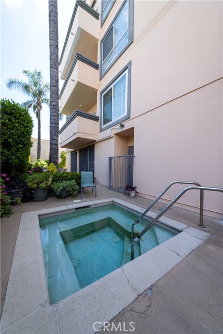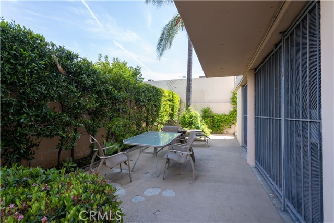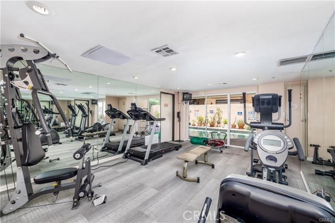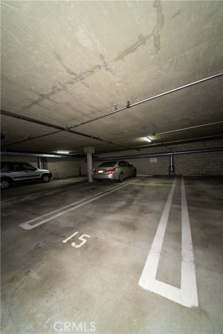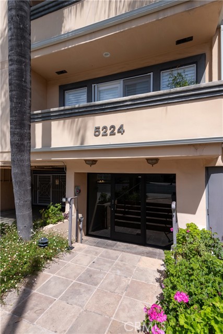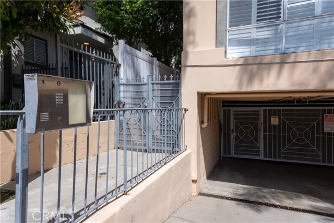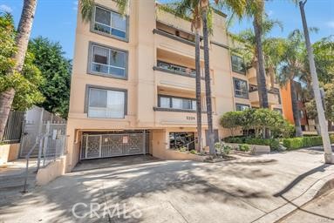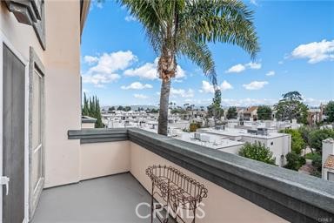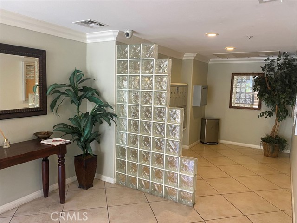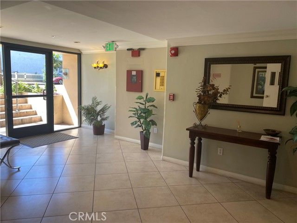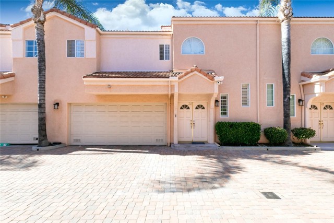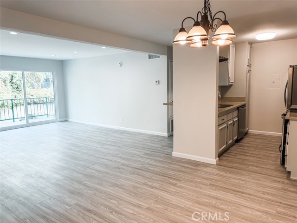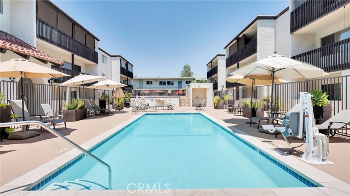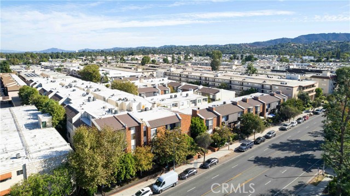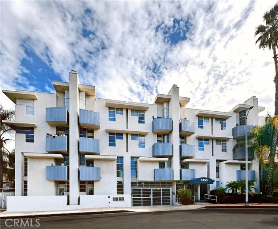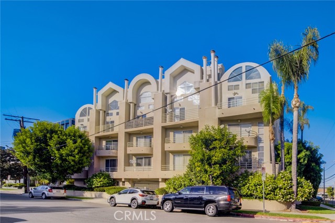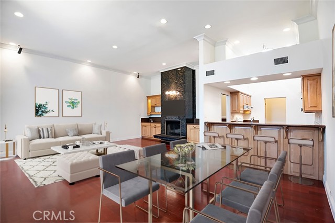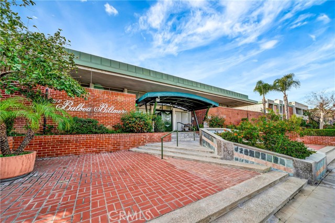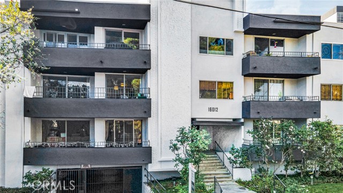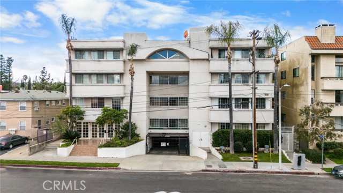5224 Zelzah Avenue #309
Encino, CA 91316
Sold
5224 Zelzah Avenue #309
Encino, CA 91316
Sold
LOCATION LOCATION ! This Gorgeous and Spacious 1574 sqft highest floor corner unit penthouse at the desirable San Tropez Villas in Encino features 2 master luxury suites. This spacious end unit features double suite doors entry to a high ceiling large living rooms full of natural light, large windows and a large private balcony with mountain view, built-in wet bar perfect for entertaining, updated kitchen with quartz countertops and modern white cabinets, Spacious primary suite offers a a cozy fireplace, en-suite bathroom separate shower and bath and large walk-in closet, a separate guest bathroom and a laundry room conveniently located on the first level, lots of storage space and a large dining area. Second level has its own private spacious balcony, large windows and a full bathroom, hardwood flooring throughout the first level, The unit includes 2-car tandem parking in subterranean garage, This luxurious condominium includes an exceptional amenities which includes pool, spa and gym, dues include trash, water and earthquake insurance. close proximity to dining, entertainment and shopping.
PROPERTY INFORMATION
| MLS # | SR24079597 | Lot Size | 21,683 Sq. Ft. |
| HOA Fees | $612/Monthly | Property Type | Condominium |
| Price | $ 690,000
Price Per SqFt: $ 438 |
DOM | 474 Days |
| Address | 5224 Zelzah Avenue #309 | Type | Residential |
| City | Encino | Sq.Ft. | 1,574 Sq. Ft. |
| Postal Code | 91316 | Garage | 2 |
| County | Los Angeles | Year Built | 1990 |
| Bed / Bath | 2 / 2.5 | Parking | 2 |
| Built In | 1990 | Status | Closed |
| Sold Date | 2024-07-05 |
INTERIOR FEATURES
| Has Laundry | Yes |
| Laundry Information | Dryer Included, Washer Included |
| Has Fireplace | Yes |
| Fireplace Information | Family Room, Primary Bedroom |
| Has Appliances | Yes |
| Kitchen Appliances | Built-In Range, Convection Oven, Dishwasher |
| Kitchen Information | Kitchen Open to Family Room, Quartz Counters, Remodeled Kitchen |
| Kitchen Area | Breakfast Counter / Bar |
| Has Heating | Yes |
| Heating Information | Central, Fireplace(s) |
| Room Information | Entry, Family Room, Kitchen, Living Room, Main Floor Primary Bedroom, Primary Bathroom, Primary Bedroom, Primary Suite, Multi-Level Bedroom, Walk-In Closet |
| Has Cooling | Yes |
| Cooling Information | Central Air |
| Flooring Information | Wood |
| InteriorFeatures Information | Balcony, Built-in Features, Ceiling Fan(s), Elevator, High Ceilings, Open Floorplan, Quartz Counters, Recessed Lighting, Trash Chute, Unfurnished |
| EntryLocation | Main |
| Entry Level | 3 |
| Has Spa | Yes |
| SpaDescription | Association, Community |
| Bathroom Information | Bathtub, Shower, Granite Counters |
| Main Level Bedrooms | 1 |
| Main Level Bathrooms | 1 |
EXTERIOR FEATURES
| Has Pool | No |
| Pool | Community |
| Has Patio | Yes |
| Patio | Patio |
WALKSCORE
MAP
MORTGAGE CALCULATOR
- Principal & Interest:
- Property Tax: $736
- Home Insurance:$119
- HOA Fees:$612
- Mortgage Insurance:
PRICE HISTORY
| Date | Event | Price |
| 07/04/2024 | Pending | $690,000 |
| 04/26/2024 | Listed | $690,000 |

Topfind Realty
REALTOR®
(844)-333-8033
Questions? Contact today.
Interested in buying or selling a home similar to 5224 Zelzah Avenue #309?
Encino Similar Properties
Listing provided courtesy of Carmit Benbaruh, Beverly and Company. Based on information from California Regional Multiple Listing Service, Inc. as of #Date#. This information is for your personal, non-commercial use and may not be used for any purpose other than to identify prospective properties you may be interested in purchasing. Display of MLS data is usually deemed reliable but is NOT guaranteed accurate by the MLS. Buyers are responsible for verifying the accuracy of all information and should investigate the data themselves or retain appropriate professionals. Information from sources other than the Listing Agent may have been included in the MLS data. Unless otherwise specified in writing, Broker/Agent has not and will not verify any information obtained from other sources. The Broker/Agent providing the information contained herein may or may not have been the Listing and/or Selling Agent.
