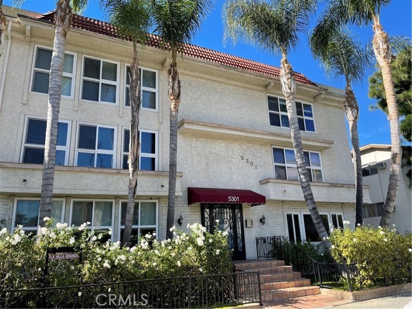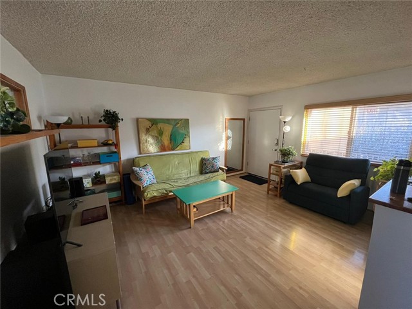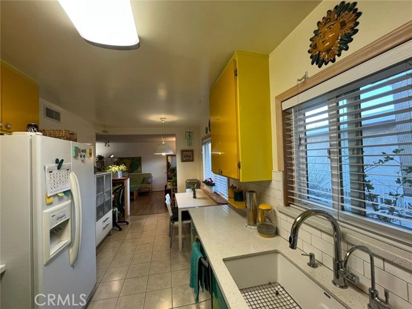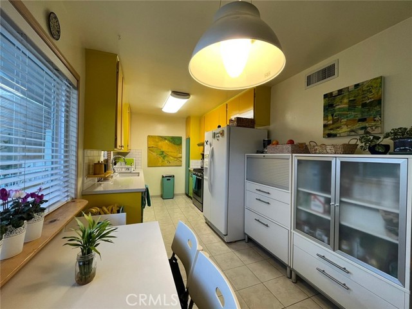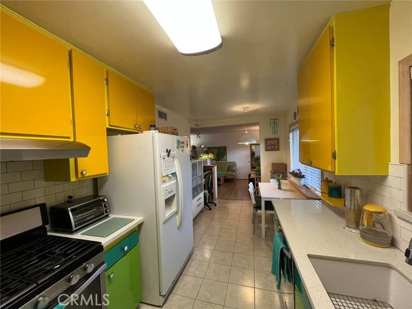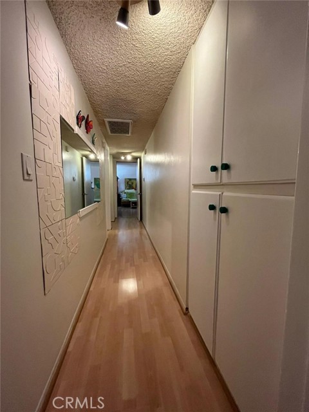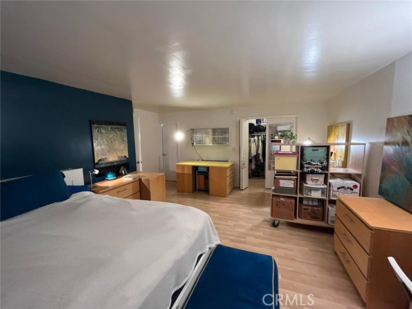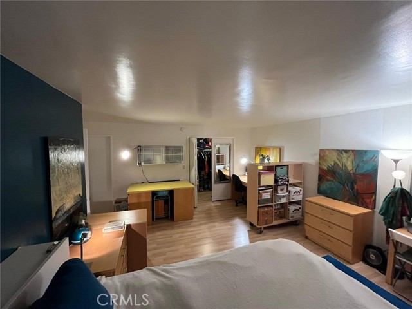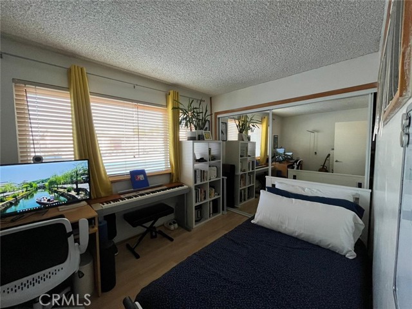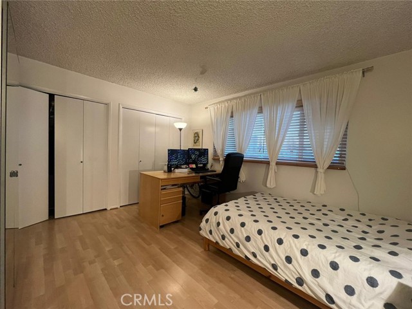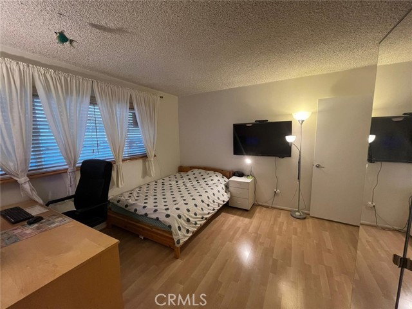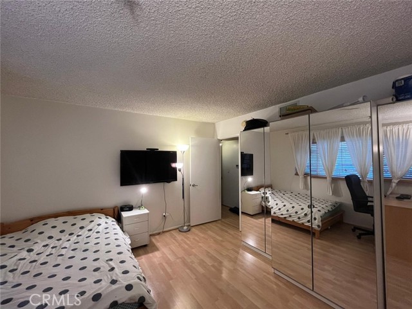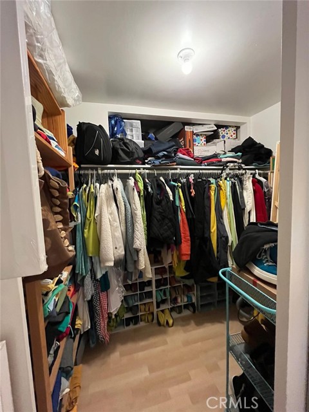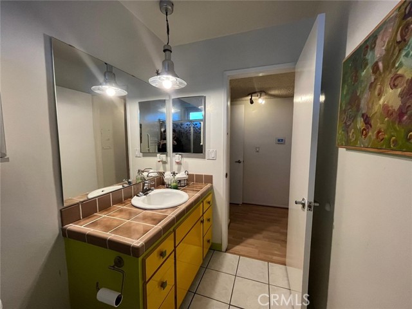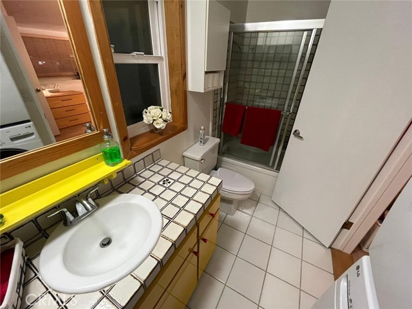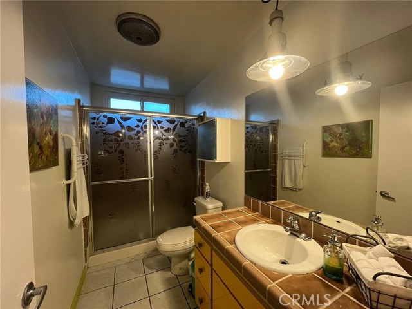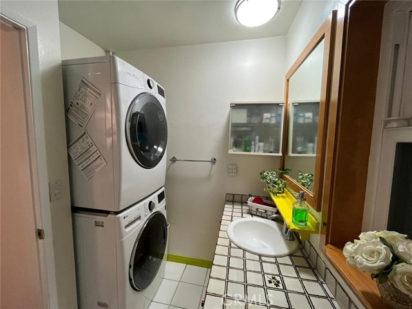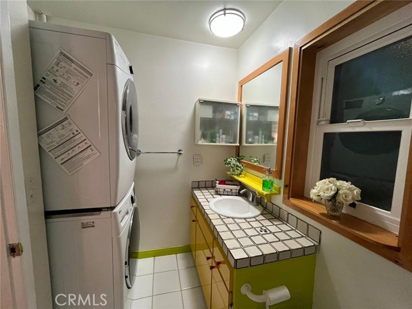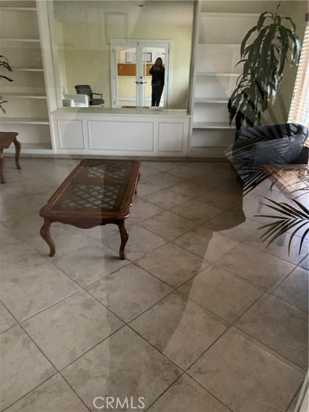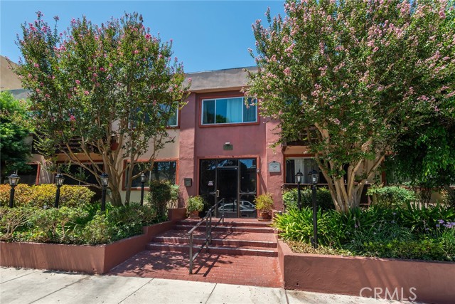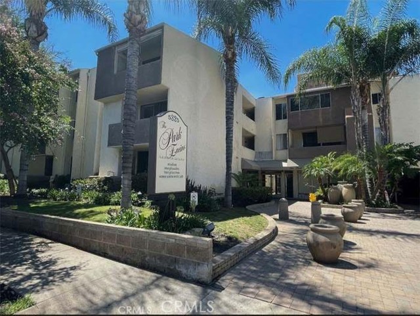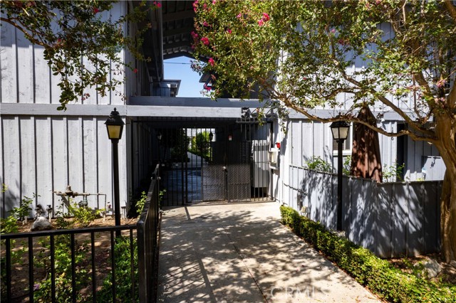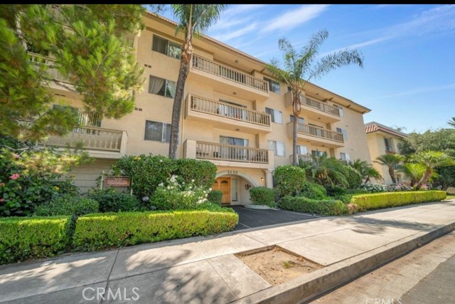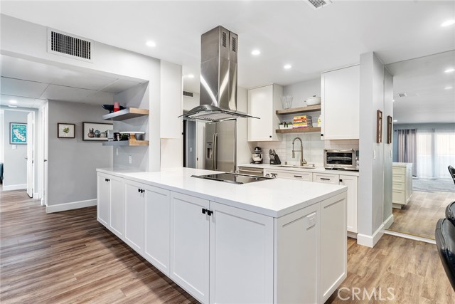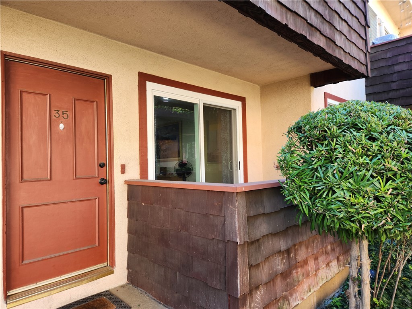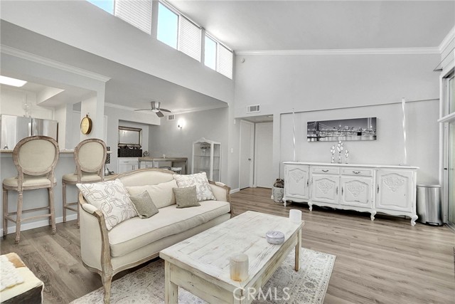5301 Yarmouth Avenue #18
Encino, CA 91316
Sold
A gorgeous condominium in prime Encino neighborhood 3 bedroom,2 bath with ceramic tile floor rand pullout shelves and drawers. The whole unit was freshly painted!! kitchen was upgraded with new countertop, sink and organized cabinet pullout drawers and shelves. Huge master ,walking closet bedroom has double walls and ceiling for sound proof. the unit have lots of natural light during the day. laminated wood floor throughout the unit. double pane windows, new shutters, laundry in unit, T.P.O overland new roof, re piped plumbing, new water heater for the building, security system with camaras, elevator, and meeting room.2 gated side by side parking spots with storage bins. Great location of Encino on a tree liens street!! La villa Grande is a 3 story building and the unit is located on the third floor. walking distance to Ventura Blvd, shops, bars, restaurants, and places of worship and close to freeways. THIS UNIT HAS IT ALL AND IN MOVE IN CONDITION!!!!
PROPERTY INFORMATION
| MLS # | SR23028940 | Lot Size | 21,801 Sq. Ft. |
| HOA Fees | $504/Monthly | Property Type | Condominium |
| Price | $ 525,500
Price Per SqFt: $ 400 |
DOM | 935 Days |
| Address | 5301 Yarmouth Avenue #18 | Type | Residential |
| City | Encino | Sq.Ft. | 1,315 Sq. Ft. |
| Postal Code | 91316 | Garage | 2 |
| County | Los Angeles | Year Built | 1969 |
| Bed / Bath | 3 / 2 | Parking | 2 |
| Built In | 1969 | Status | Closed |
| Sold Date | 2023-03-27 |
INTERIOR FEATURES
| Has Laundry | Yes |
| Laundry Information | Gas & Electric Dryer Hookup, Inside, Stackable, Washer Hookup |
| Has Fireplace | No |
| Fireplace Information | None |
| Has Appliances | Yes |
| Kitchen Appliances | Dishwasher, Electric Oven, Free-Standing Range, Disposal, Range Hood, Water Line to Refrigerator |
| Kitchen Information | Granite Counters, Remodeled Kitchen, Self-closing cabinet doors, Self-closing drawers |
| Kitchen Area | In Family Room |
| Has Heating | Yes |
| Heating Information | Central, Natural Gas |
| Room Information | Kitchen, Living Room, Main Floor Bedroom, Primary Bathroom, Primary Bedroom, Walk-In Closet |
| Has Cooling | Yes |
| Cooling Information | Central Air, Electric |
| Flooring Information | Laminate, Tile |
| InteriorFeatures Information | Copper Plumbing Full, Elevator, Granite Counters, Intercom, Pantry, Storage, Tile Counters |
| DoorFeatures | Mirror Closet Door(s), Sliding Doors |
| Has Spa | No |
| SpaDescription | None |
| WindowFeatures | Double Pane Windows |
| Bathroom Information | Bathtub, Shower in Tub, Exhaust fan(s), Remodeled, Tile Counters |
| Main Level Bedrooms | 1 |
| Main Level Bathrooms | 1 |
EXTERIOR FEATURES
| ExteriorFeatures | Awning(s), Rain Gutters |
| Roof | Flat |
| Has Pool | No |
| Pool | Association, Fenced, Gunite, In Ground |
| Has Patio | Yes |
| Patio | None |
| Has Sprinklers | Yes |
WALKSCORE
MAP
MORTGAGE CALCULATOR
- Principal & Interest:
- Property Tax: $561
- Home Insurance:$119
- HOA Fees:$504
- Mortgage Insurance:
PRICE HISTORY
| Date | Event | Price |
| 02/28/2023 | Pending | $525,500 |
| 02/20/2023 | Listed | $525,500 |

Topfind Realty
REALTOR®
(844)-333-8033
Questions? Contact today.
Interested in buying or selling a home similar to 5301 Yarmouth Avenue #18?
Encino Similar Properties
Listing provided courtesy of Barry Danino, Gold Star Realty. Based on information from California Regional Multiple Listing Service, Inc. as of #Date#. This information is for your personal, non-commercial use and may not be used for any purpose other than to identify prospective properties you may be interested in purchasing. Display of MLS data is usually deemed reliable but is NOT guaranteed accurate by the MLS. Buyers are responsible for verifying the accuracy of all information and should investigate the data themselves or retain appropriate professionals. Information from sources other than the Listing Agent may have been included in the MLS data. Unless otherwise specified in writing, Broker/Agent has not and will not verify any information obtained from other sources. The Broker/Agent providing the information contained herein may or may not have been the Listing and/or Selling Agent.
