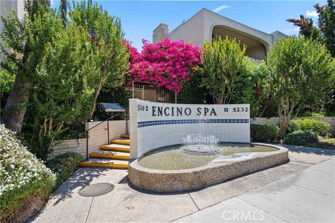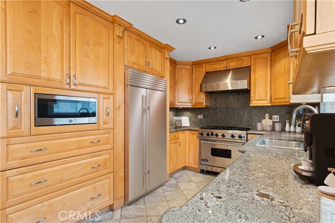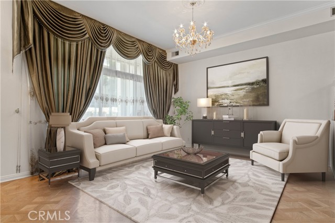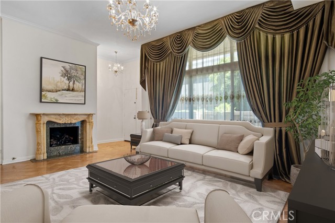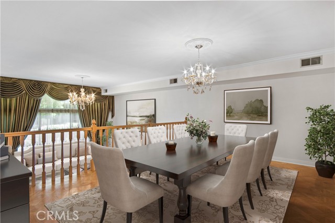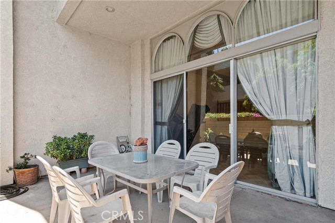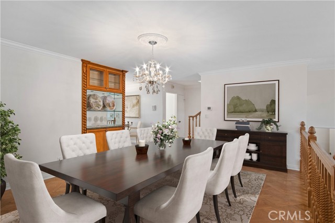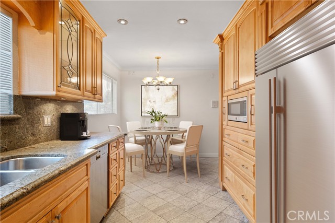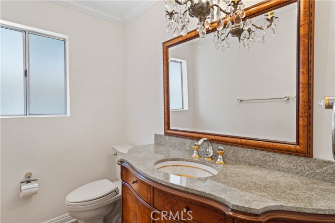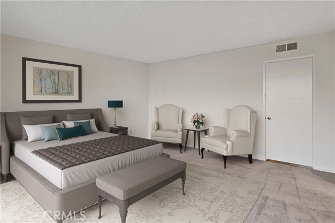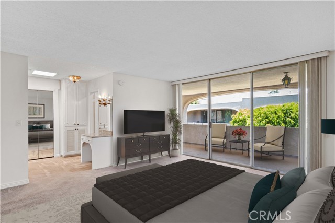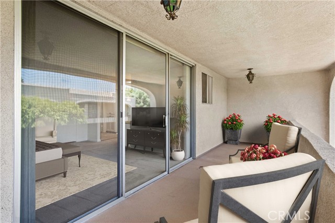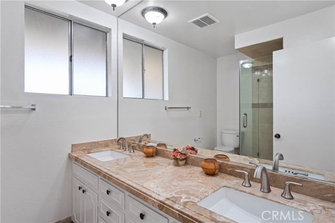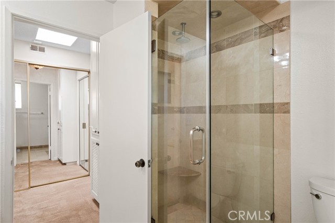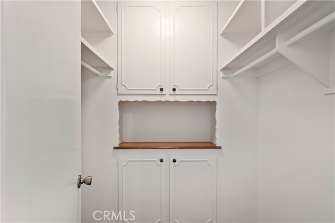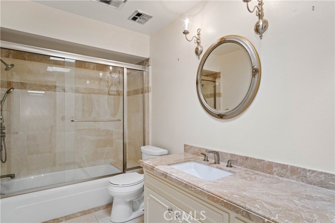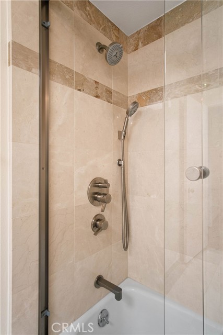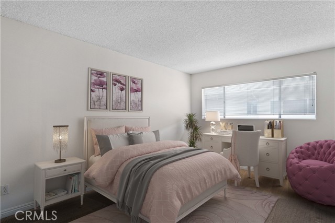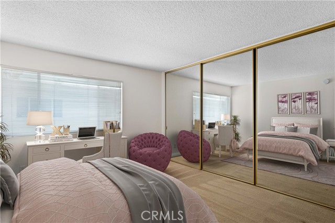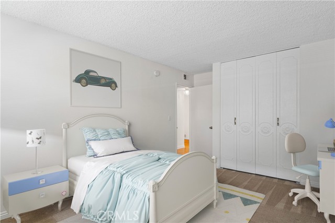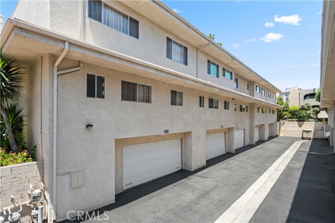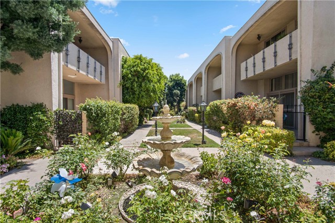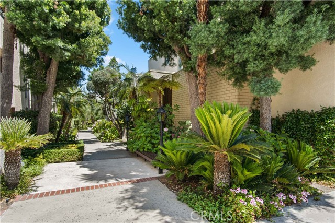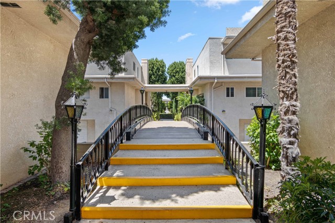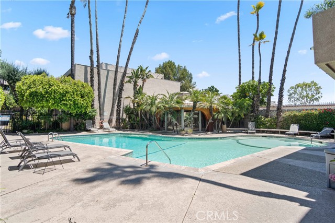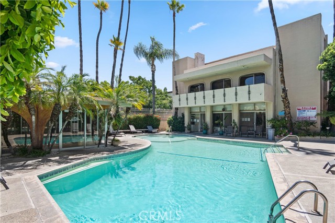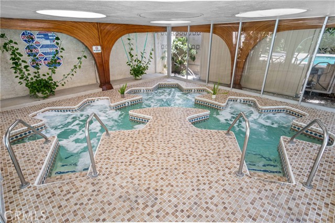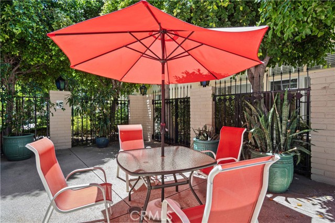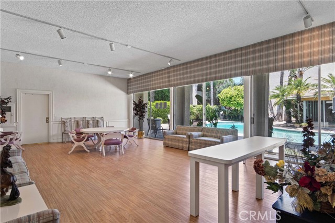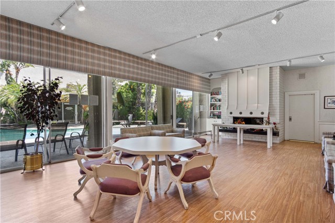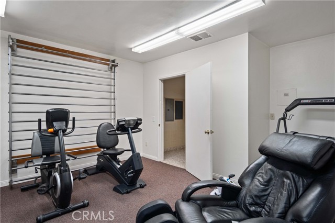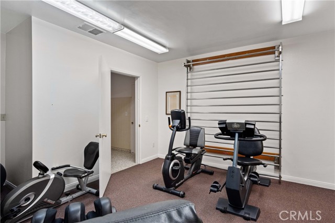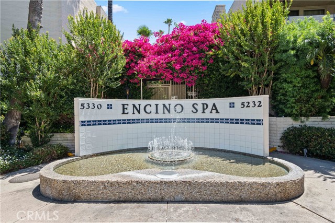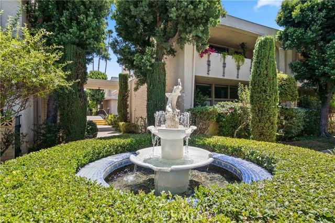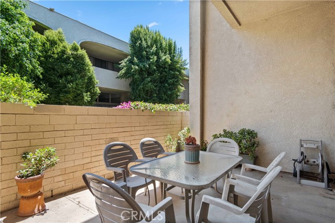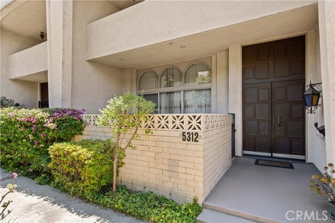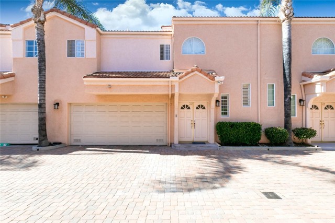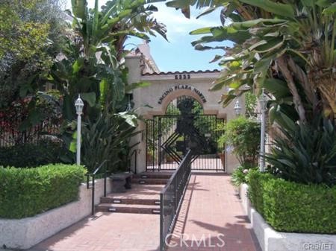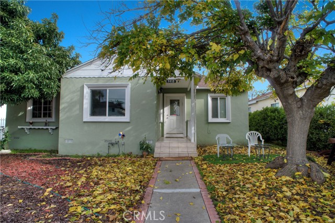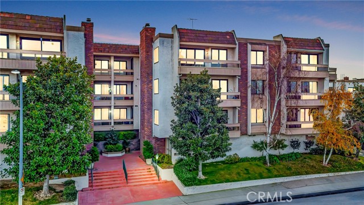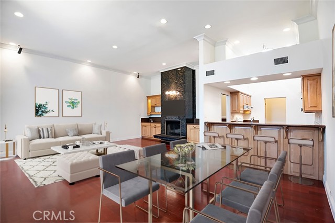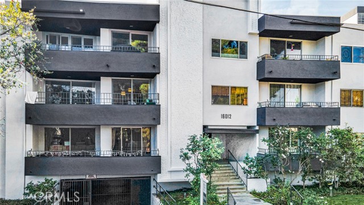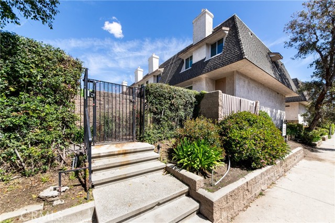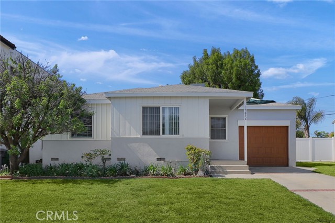5312 Lindley Avenue
Encino, CA 91316
Sold
Stunning & luxurious townhouse at Encino Spa. Pass through the tall double door entry, cross real hardwood floors and absorb elegance. Nearly 2,000 sqft with 3 beds, 2.5 baths plus an attached garage; all within walking distance to Ventura Boulevard. The elevated dining room overlooks a spacious living room with high ceilings, crown molding, glass chandeliers and a granite fireplace with carved marble hearth. Adjacent powder room sparkles with its Aqua-Brass faucet and custom vanity created from an antique cabinet. The delightful chef’s kitchen boasts ample maple cabinets with display lighting, seafoam granite countertops, Miele Dishwasher and a stainless-steel, six burner Viking gas range-oven & hood. Indoor and outdoor entertaining flows seamlessly with living room sliding glass doors that open to a private and shaded patio. With amenities most buyers can only dream about…It’s called Encino Spa with good reason! This is no ordinary spa, indoors, uniquely shaped and multi-jetted, it’s the ultimate in relaxation. This resort community amenities also include a sparkling heated swimming pool, his and her saunas, rec room, and a gym. HOA dues include Earthquake insurance, too! Upstairs are two gorgeous bathrooms, and three spacious & plush carpeted bedrooms; one an enormous primary suite with a big private balcony. The primary suite features a marble shower with seamless glass doors, dual sinks with Hans Grohe faucets (in both upstairs baths) and cashmere white marble flooring that complements the tasteful marble counter tops. This townhouse is in a quiet inner location within the complex away from traffic noise. Direct entry to your private two-car garage off gated driveway entrance provides added convenience and security. Convenient to the 101/ 405 freeways, supermarkets, and multiple dining options along Ventura Blvd. These sellers spared no expense designing this home for their enjoyment, now it’s your turn!
PROPERTY INFORMATION
| MLS # | SR23183318 | Lot Size | 152,672 Sq. Ft. |
| HOA Fees | $540/Monthly | Property Type | Townhouse |
| Price | $ 874,900
Price Per SqFt: $ 450 |
DOM | 698 Days |
| Address | 5312 Lindley Avenue | Type | Residential |
| City | Encino | Sq.Ft. | 1,946 Sq. Ft. |
| Postal Code | 91316 | Garage | 2 |
| County | Los Angeles | Year Built | 1965 |
| Bed / Bath | 3 / 3 | Parking | 2 |
| Built In | 1965 | Status | Closed |
| Sold Date | 2024-01-23 |
INTERIOR FEATURES
| Has Laundry | Yes |
| Laundry Information | Dryer Included, Gas Dryer Hookup, Washer Hookup |
| Has Fireplace | Yes |
| Fireplace Information | Living Room |
| Has Appliances | Yes |
| Kitchen Appliances | 6 Burner Stove, Electric Water Heater, Gas Oven, Gas Range |
| Kitchen Information | Granite Counters |
| Kitchen Area | Area, Dining Room |
| Has Heating | Yes |
| Heating Information | Central |
| Room Information | All Bedrooms Up, Living Room |
| Has Cooling | Yes |
| Cooling Information | Central Air |
| Flooring Information | Wood |
| InteriorFeatures Information | Balcony, Granite Counters |
| EntryLocation | One |
| Entry Level | 2 |
| Has Spa | Yes |
| SpaDescription | Community |
| SecuritySafety | Gated Community |
| Bathroom Information | Shower in Tub, Granite Counters |
| Main Level Bedrooms | 0 |
| Main Level Bathrooms | 1 |
EXTERIOR FEATURES
| Has Pool | No |
| Pool | Community |
| Has Patio | Yes |
| Patio | Patio |
WALKSCORE
MAP
MORTGAGE CALCULATOR
- Principal & Interest:
- Property Tax: $933
- Home Insurance:$119
- HOA Fees:$540
- Mortgage Insurance:
PRICE HISTORY
| Date | Event | Price |
| 01/23/2024 | Sold | $860,000 |
| 12/30/2023 | Pending | $874,900 |
| 12/12/2023 | Active | $874,900 |
| 10/10/2023 | Listed | $874,900 |

Topfind Realty
REALTOR®
(844)-333-8033
Questions? Contact today.
Interested in buying or selling a home similar to 5312 Lindley Avenue?
Encino Similar Properties
Listing provided courtesy of Steven Nemeth, RE/MAX One. Based on information from California Regional Multiple Listing Service, Inc. as of #Date#. This information is for your personal, non-commercial use and may not be used for any purpose other than to identify prospective properties you may be interested in purchasing. Display of MLS data is usually deemed reliable but is NOT guaranteed accurate by the MLS. Buyers are responsible for verifying the accuracy of all information and should investigate the data themselves or retain appropriate professionals. Information from sources other than the Listing Agent may have been included in the MLS data. Unless otherwise specified in writing, Broker/Agent has not and will not verify any information obtained from other sources. The Broker/Agent providing the information contained herein may or may not have been the Listing and/or Selling Agent.
