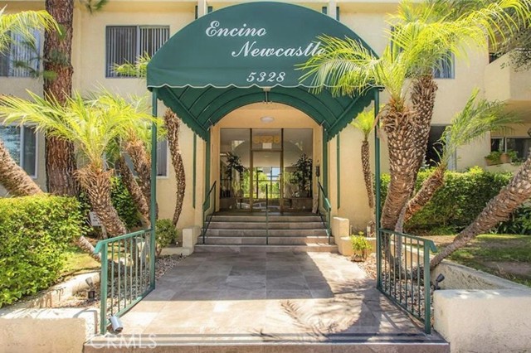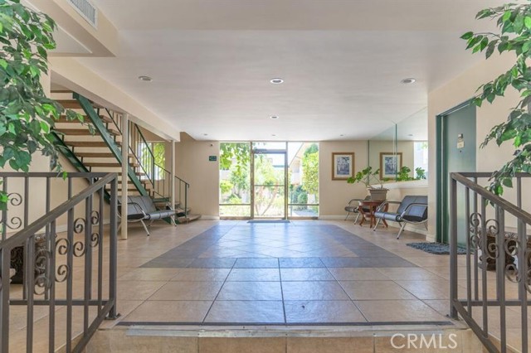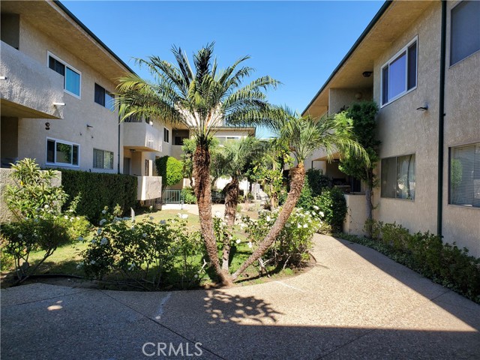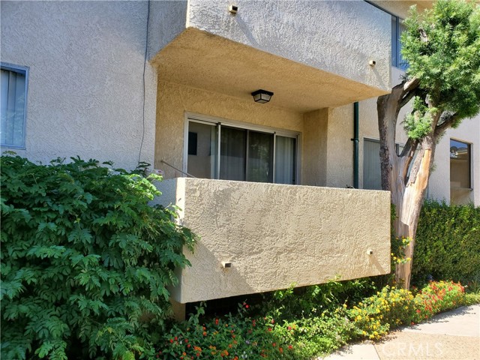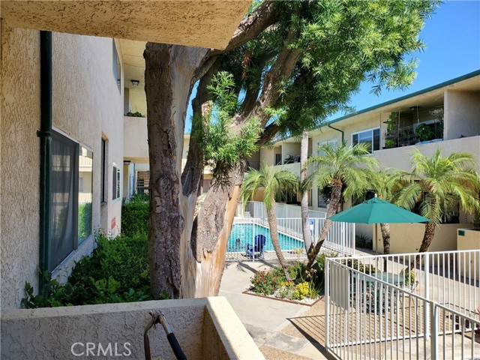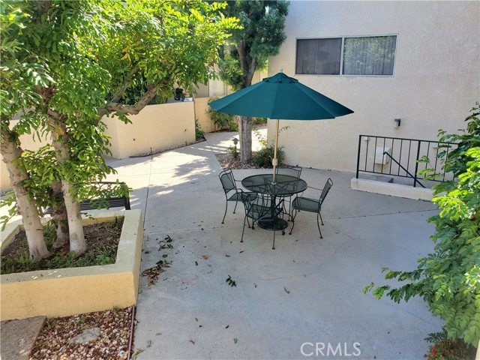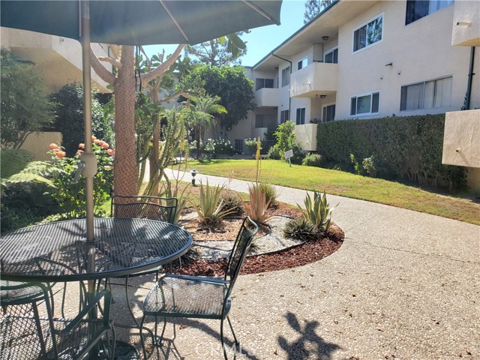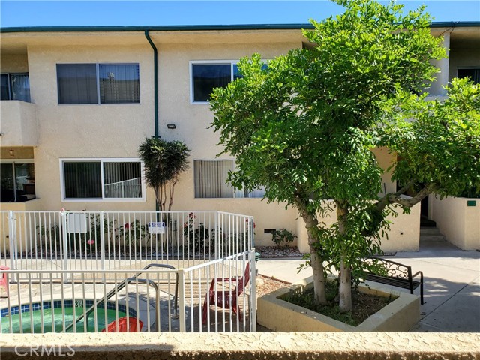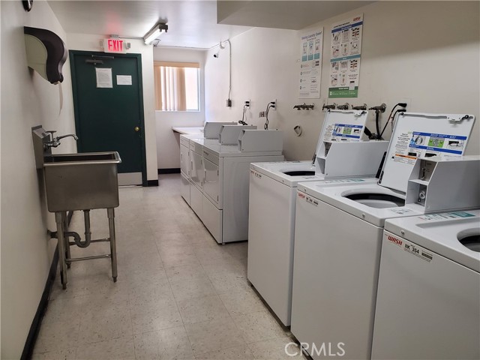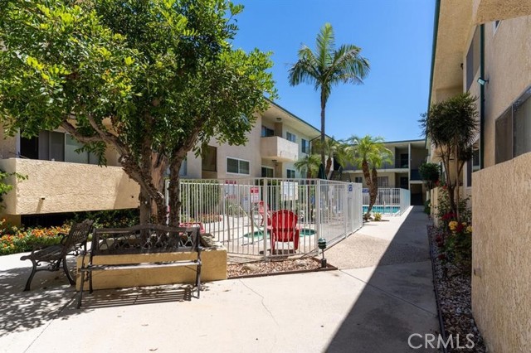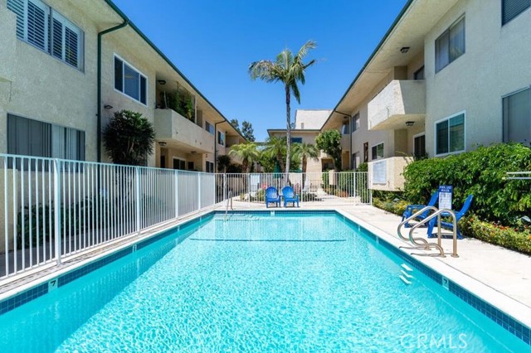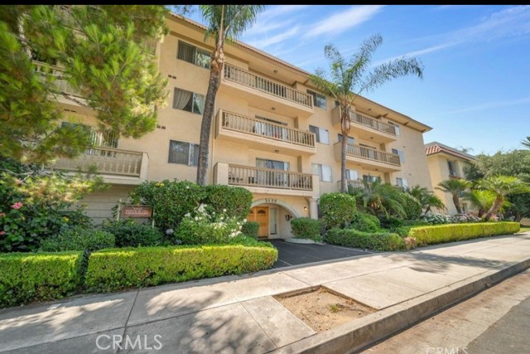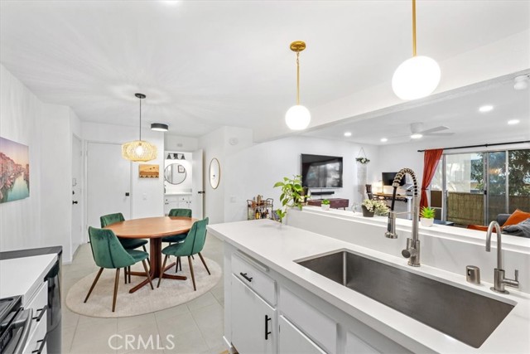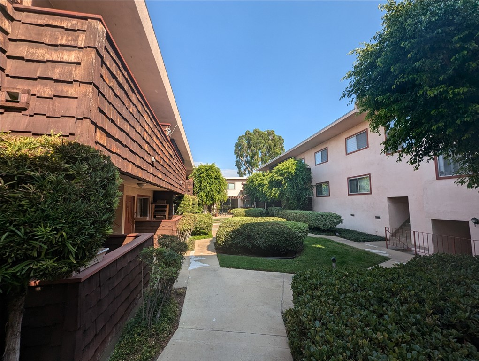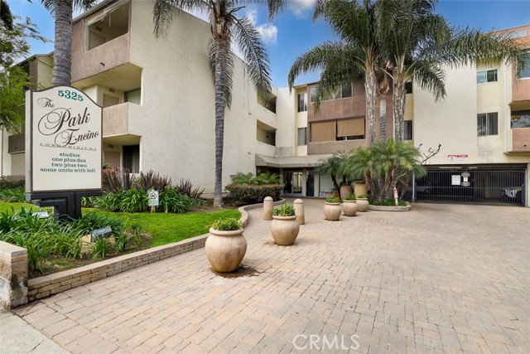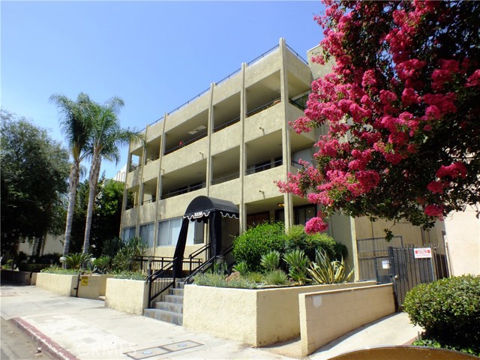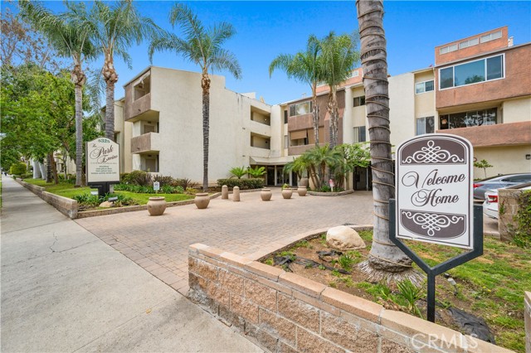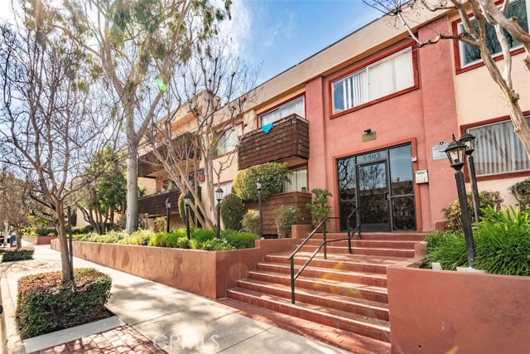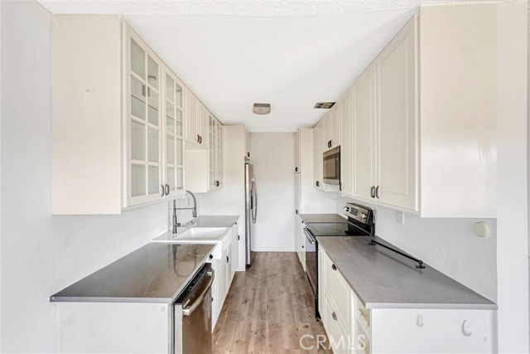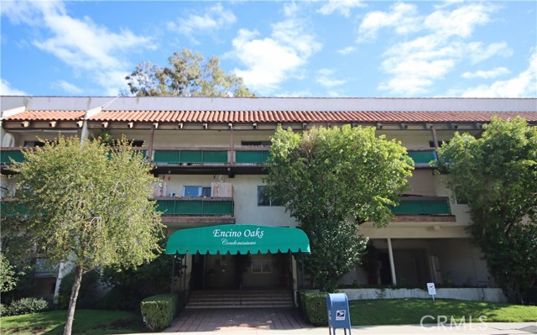5328 Newcastle Ave Unit 12
Encino, CA 91316
Sold
Welcome to Encino Newcastle! This condo features 1 bedroom, 1 bathroom and 838 sq/ft of comfortable living space. Conveniently located in the heart of Encino with easy access to the 101 freeway and all the amenities Ventura Blvd has to offer. Located on the first floor and centrally located within the complex with easy access to the elevator and views of the sparkling pool. The open floor concept has a spacious living room, galley style kitchen & dining area which leads out to your own private balcony. The spacious bedroom features a generous wall to wall closet and large window. One of the many highlights of this well-maintained complex is its community amenities, which include a refreshing pool, relaxing jacuzzi, secured access, sauna, recreation room and a beautiful courtyard with lush landscaping. The complex also features an on-site community laundry room, adding convenience and practicality. In addition to the abundance of amenities this complex has to offer, the complex also has a low HOA fee of $300/month and includes water, trash and maintenance of the common areas. Location is everything, and this condo does not disappoint. Situated in a prime area of Encino, you'll find yourself just moments away from a wide array of shopping, dining, and entertainment options. Enjoy the vibrant city life while also relishing the peace and quiet that this community offers.
PROPERTY INFORMATION
| MLS # | SR23136705 | Lot Size | 60,951 Sq. Ft. |
| HOA Fees | $300/Monthly | Property Type | Condominium |
| Price | $ 299,999
Price Per SqFt: $ 358 |
DOM | 748 Days |
| Address | 5328 Newcastle Ave Unit 12 | Type | Residential |
| City | Encino | Sq.Ft. | 838 Sq. Ft. |
| Postal Code | 91316 | Garage | N/A |
| County | Los Angeles | Year Built | 1971 |
| Bed / Bath | 1 / 1 | Parking | 1 |
| Built In | 1971 | Status | Closed |
| Sold Date | 2023-11-28 |
INTERIOR FEATURES
| Has Laundry | Yes |
| Laundry Information | Community |
| Has Fireplace | No |
| Fireplace Information | None |
| Has Appliances | Yes |
| Kitchen Appliances | Dishwasher, Electric Range, Disposal, Range Hood |
| Kitchen Information | Formica Counters, Tile Counters |
| Kitchen Area | Dining Room |
| Has Heating | Yes |
| Heating Information | Central |
| Room Information | Galley Kitchen, Living Room |
| Has Cooling | Yes |
| Cooling Information | Central Air |
| Flooring Information | Carpet, Laminate |
| InteriorFeatures Information | Balcony, Ceiling Fan(s), Formica Counters, Tile Counters |
| EntryLocation | 1 |
| Entry Level | 1 |
| Has Spa | Yes |
| SpaDescription | Association, Community, In Ground |
| SecuritySafety | Card/Code Access, Smoke Detector(s) |
| Bathroom Information | Bathtub, Shower in Tub, Exhaust fan(s) |
| Main Level Bedrooms | 1 |
| Main Level Bathrooms | 1 |
EXTERIOR FEATURES
| Has Pool | No |
| Pool | Association, Community |
WALKSCORE
MAP
MORTGAGE CALCULATOR
- Principal & Interest:
- Property Tax: $320
- Home Insurance:$119
- HOA Fees:$300
- Mortgage Insurance:
PRICE HISTORY
| Date | Event | Price |
| 10/27/2023 | Pending | $299,999 |
| 08/09/2023 | Active Under Contract | $314,950 |
| 07/25/2023 | Listed | $314,950 |

Topfind Realty
REALTOR®
(844)-333-8033
Questions? Contact today.
Interested in buying or selling a home similar to 5328 Newcastle Ave Unit 12?
Encino Similar Properties
Listing provided courtesy of Matthew Himmelrick, Compass. Based on information from California Regional Multiple Listing Service, Inc. as of #Date#. This information is for your personal, non-commercial use and may not be used for any purpose other than to identify prospective properties you may be interested in purchasing. Display of MLS data is usually deemed reliable but is NOT guaranteed accurate by the MLS. Buyers are responsible for verifying the accuracy of all information and should investigate the data themselves or retain appropriate professionals. Information from sources other than the Listing Agent may have been included in the MLS data. Unless otherwise specified in writing, Broker/Agent has not and will not verify any information obtained from other sources. The Broker/Agent providing the information contained herein may or may not have been the Listing and/or Selling Agent.
