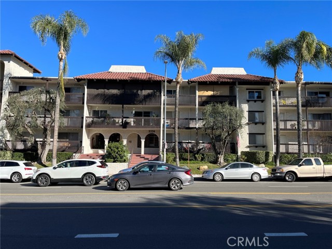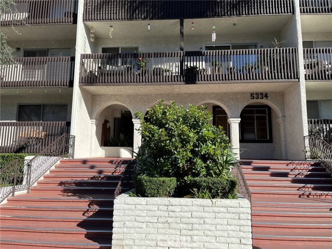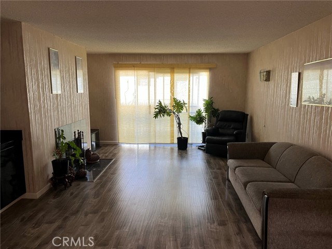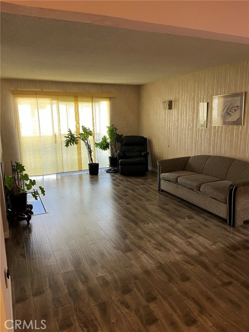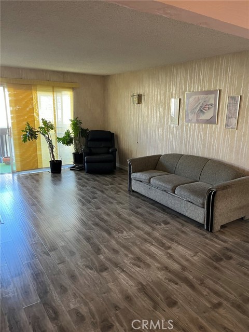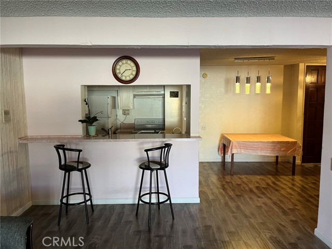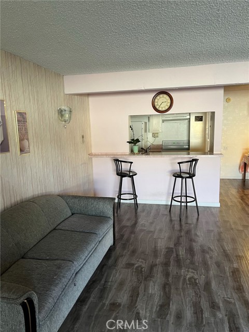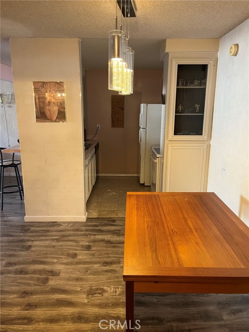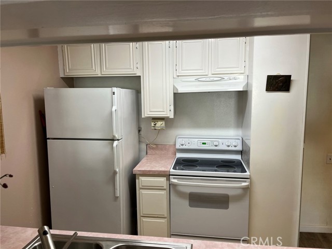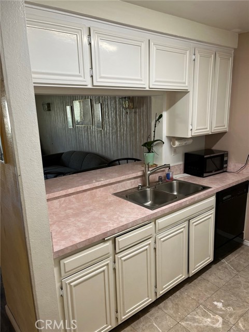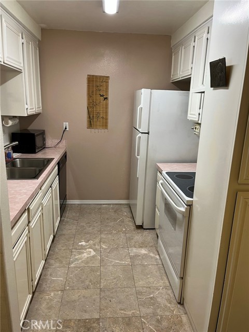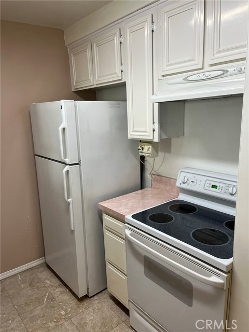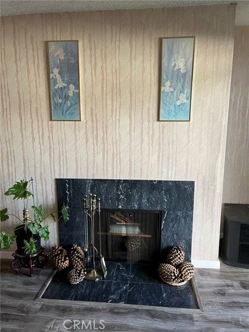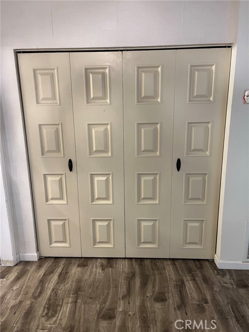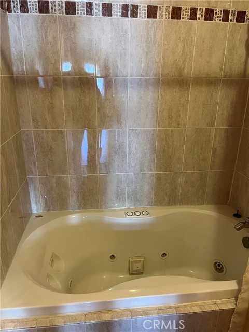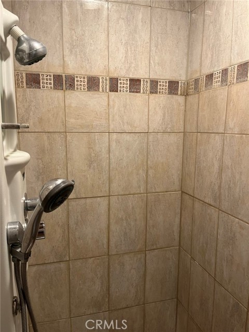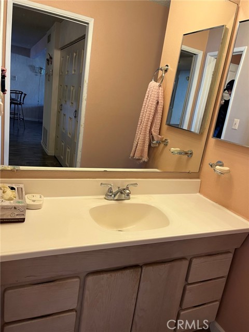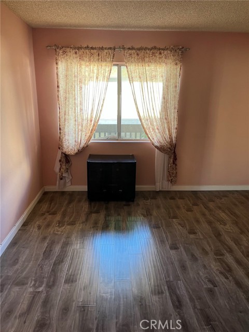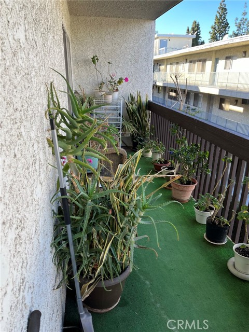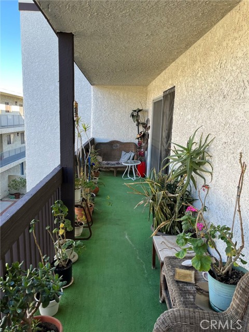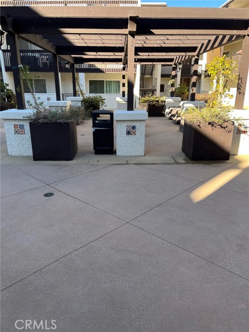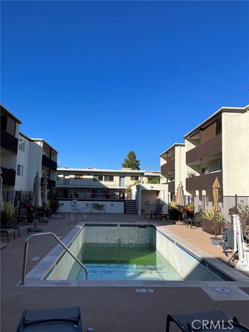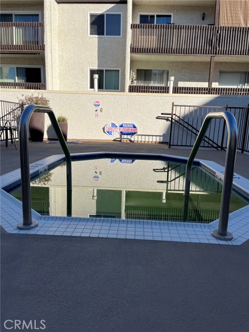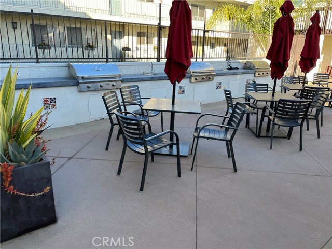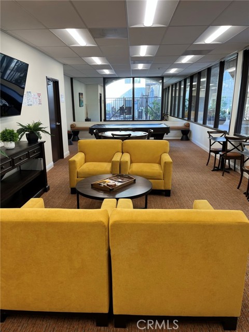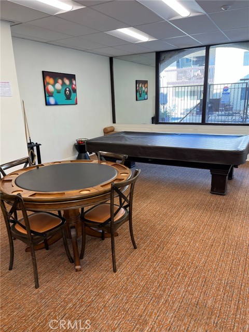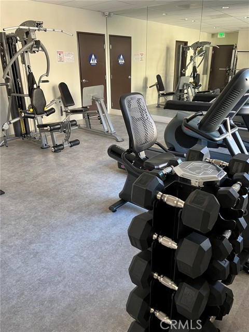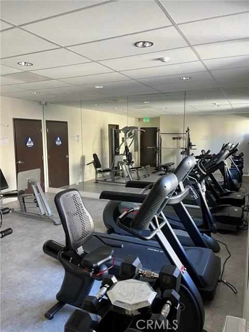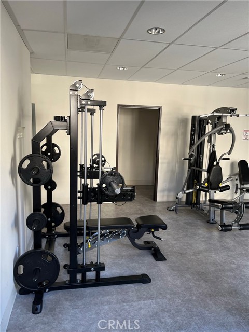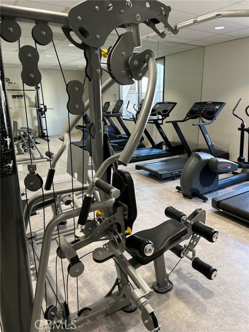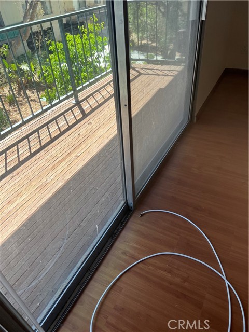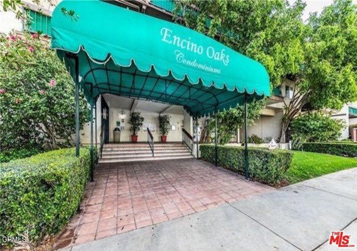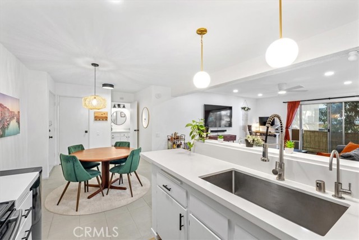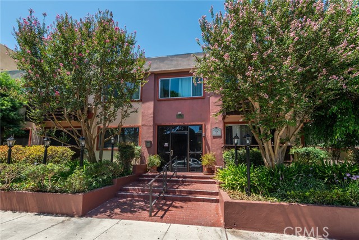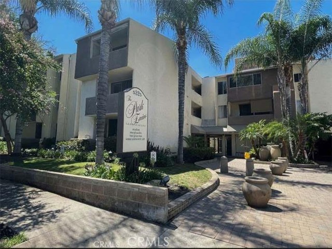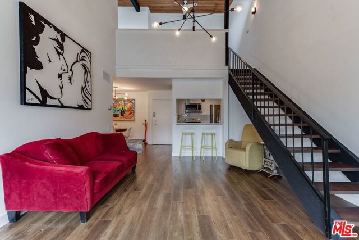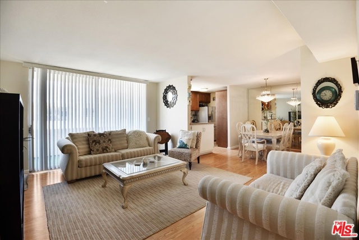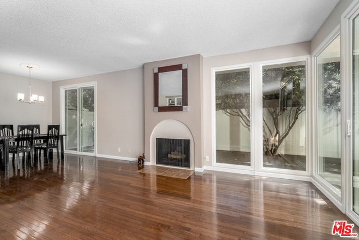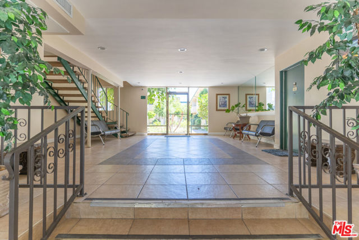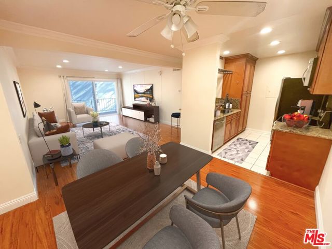5334 Lindley Avenue #208
Encino, CA 91316
Sold
Welcome to this large one bedroom, one bath prestigious Encino Villas condominium. Prime location in the complex. Visitors enter through a double door entry to the spacious living room with fireplace, wet bar and work area. There is a huge balcony spanning the width of the unit. A true master suite features two separate closets, and the bathroom has a stall shower and separate tub. Features include lots of storage space and central air and heat. This unit has two (2) side by side parking spaces in a gated and covered garage. All amenities have been modernized and upgraded in the 2020. Complex with lush landscaping, pool, spa, recreation room, gym, sauna, game room, grills and lounge area. HOA dues cover hot/cold water, trash and earthquake insurance. Conveniently located at the heart of Encino close to Ventura Blvd with all the fabulous restaurants and stores that Encino has to offer.
PROPERTY INFORMATION
| MLS # | SR23008296 | Lot Size | 93,306 Sq. Ft. |
| HOA Fees | $668/Monthly | Property Type | Condominium |
| Price | $ 374,900
Price Per SqFt: $ 456 |
DOM | 881 Days |
| Address | 5334 Lindley Avenue #208 | Type | Residential |
| City | Encino | Sq.Ft. | 823 Sq. Ft. |
| Postal Code | 91316 | Garage | 2 |
| County | Los Angeles | Year Built | 1970 |
| Bed / Bath | 1 / 1 | Parking | 2 |
| Built In | 1970 | Status | Closed |
| Sold Date | 2023-03-02 |
INTERIOR FEATURES
| Has Laundry | Yes |
| Laundry Information | Common Area, Community |
| Has Fireplace | Yes |
| Fireplace Information | Living Room, Electric |
| Has Appliances | Yes |
| Kitchen Appliances | Dishwasher, Electric Oven, Electric Range, Disposal, Refrigerator, Water Heater Central |
| Kitchen Information | Formica Counters |
| Kitchen Area | Area |
| Has Heating | Yes |
| Heating Information | Central |
| Room Information | Living Room, Primary Bedroom |
| Has Cooling | Yes |
| Cooling Information | Central Air |
| Flooring Information | Laminate |
| InteriorFeatures Information | Copper Plumbing Partial, Crown Molding, Elevator, Formica Counters, Intercom, Living Room Balcony, Wet Bar |
| DoorFeatures | Double Door Entry |
| Has Spa | Yes |
| SpaDescription | Association, Community, Gunite, Heated, In Ground |
| WindowFeatures | Double Pane Windows |
| SecuritySafety | Automatic Gate, Carbon Monoxide Detector(s), Gated Community, Security Lights, Security System, Smoke Detector(s) |
| Bathroom Information | Low Flow Shower, Low Flow Toilet(s), Shower in Tub, Formica Counters, Separate tub and shower |
| Main Level Bedrooms | 1 |
| Main Level Bathrooms | 1 |
EXTERIOR FEATURES
| ExteriorFeatures | Awning(s), Lighting, Rain Gutters |
| FoundationDetails | Slab |
| Roof | Common Roof |
| Has Pool | No |
| Pool | Association, Community, Gunite, In Ground |
| Has Patio | Yes |
| Patio | None |
| Has Fence | Yes |
| Fencing | Block, Wood |
| Has Sprinklers | Yes |
WALKSCORE
MAP
MORTGAGE CALCULATOR
- Principal & Interest:
- Property Tax: $400
- Home Insurance:$119
- HOA Fees:$667.92
- Mortgage Insurance:
PRICE HISTORY
| Date | Event | Price |
| 03/02/2023 | Sold | $368,000 |
| 02/09/2023 | Active Under Contract | $374,900 |
| 01/30/2023 | Relisted | $374,900 |
| 01/24/2023 | Listed | $374,900 |

Topfind Realty
REALTOR®
(844)-333-8033
Questions? Contact today.
Interested in buying or selling a home similar to 5334 Lindley Avenue #208?
Encino Similar Properties
Listing provided courtesy of Larry Barash, Pacific Inter Capital Investment Solutions, Inc. Based on information from California Regional Multiple Listing Service, Inc. as of #Date#. This information is for your personal, non-commercial use and may not be used for any purpose other than to identify prospective properties you may be interested in purchasing. Display of MLS data is usually deemed reliable but is NOT guaranteed accurate by the MLS. Buyers are responsible for verifying the accuracy of all information and should investigate the data themselves or retain appropriate professionals. Information from sources other than the Listing Agent may have been included in the MLS data. Unless otherwise specified in writing, Broker/Agent has not and will not verify any information obtained from other sources. The Broker/Agent providing the information contained herein may or may not have been the Listing and/or Selling Agent.
