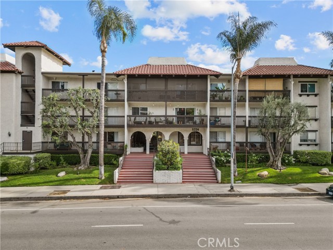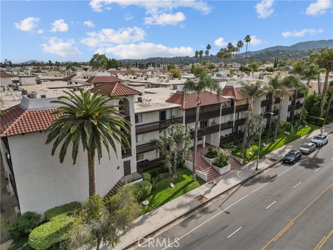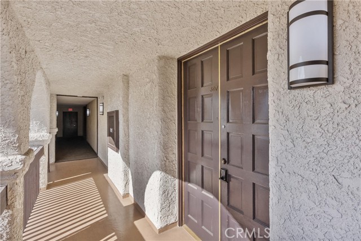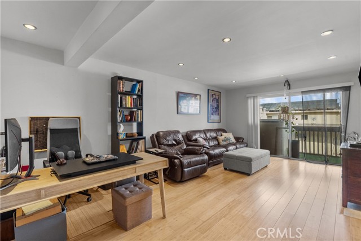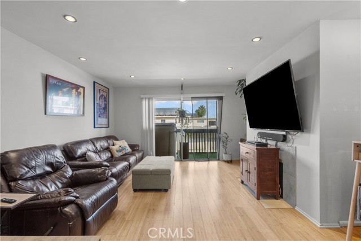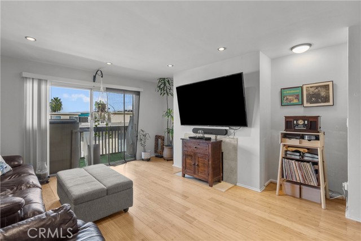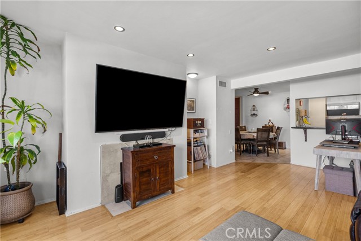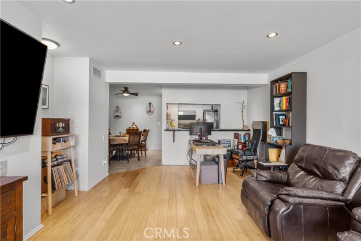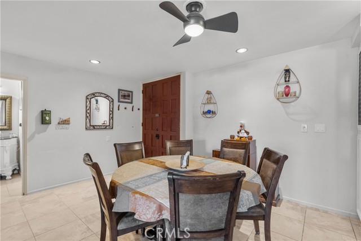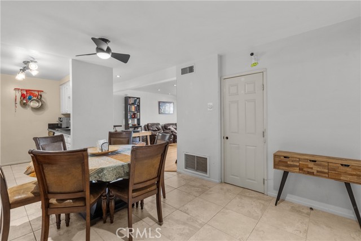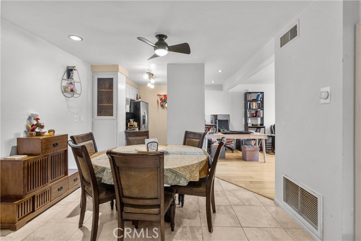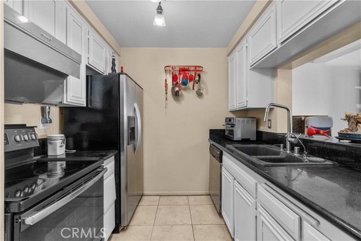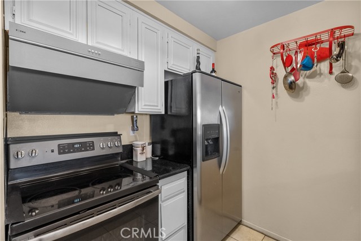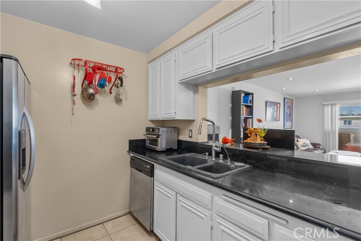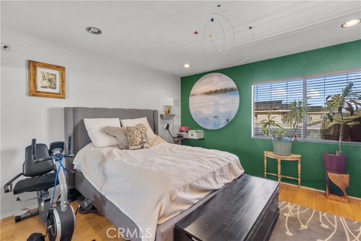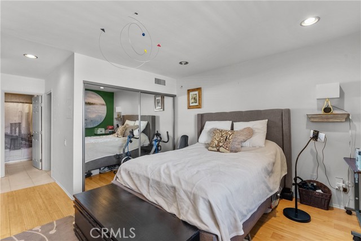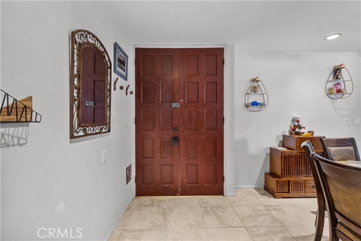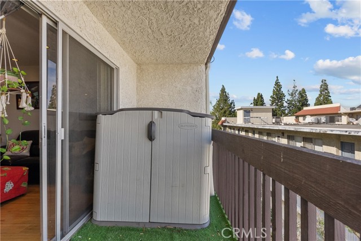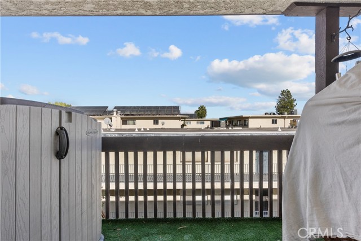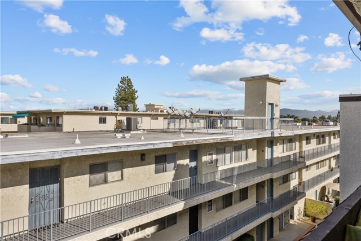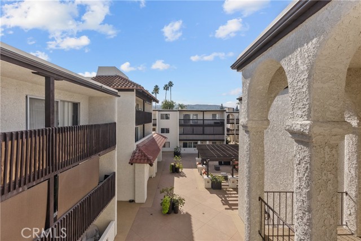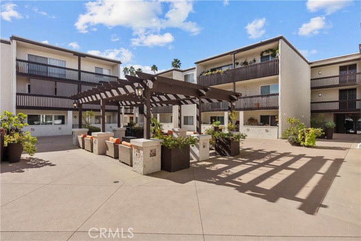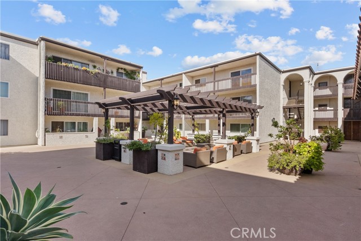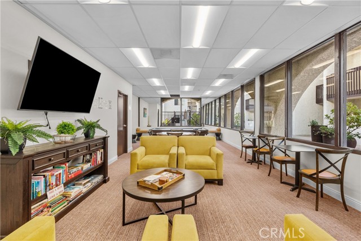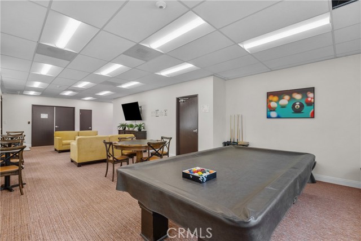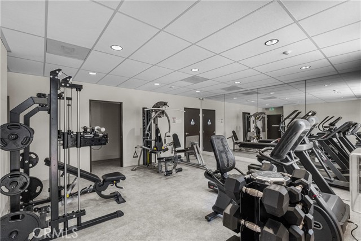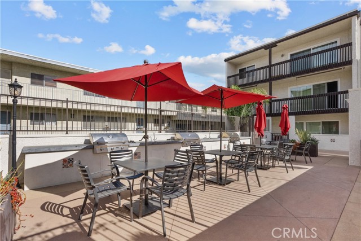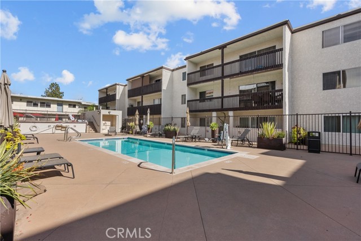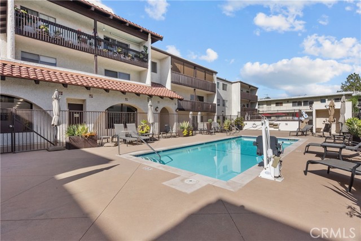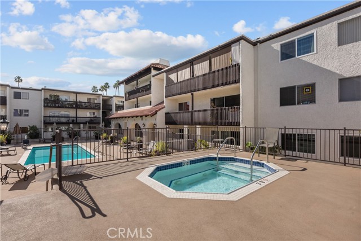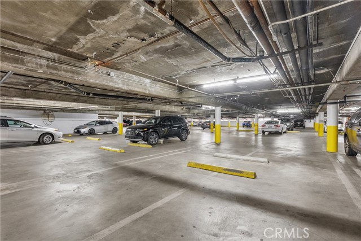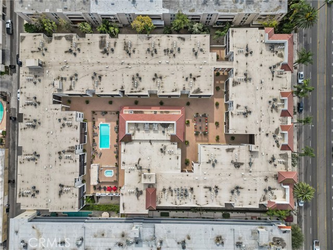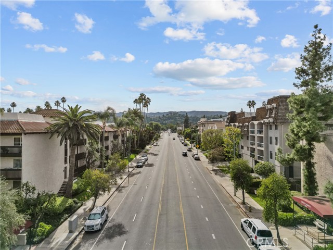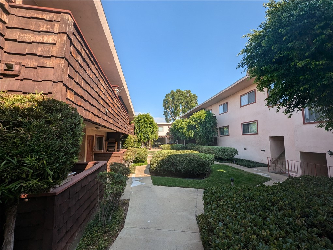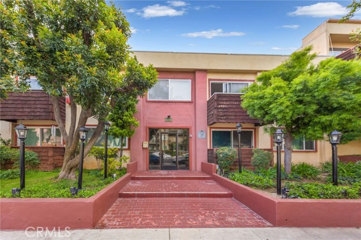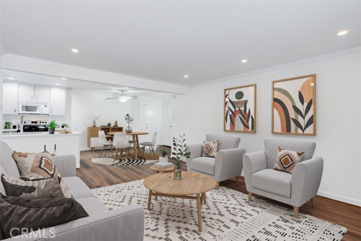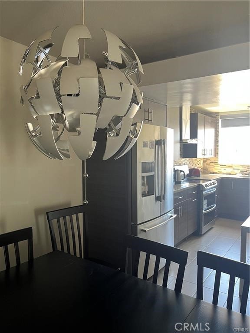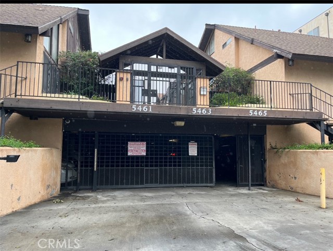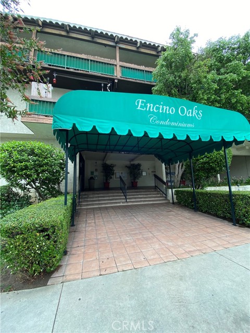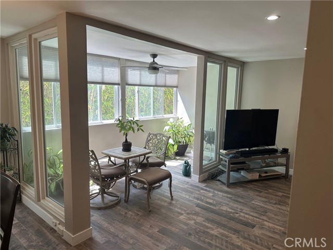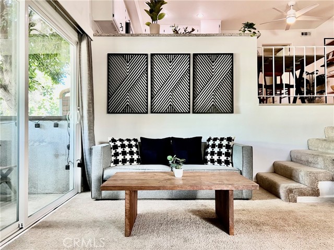5334 Lindley Avenue #307
Encino, CA 91316
Sold
Welcome to 5334 Lindley Ave #307, Encino, CA. This top-level residence offers one bedroom and one bath with solid hardwood floors, providing a perfect blend of comfort and style. As you enter, you're greeted by the allure of granite countertops and an open living space that seamlessly flows to reveal beautiful views, creating an ambiance of tranquility. This home boasts large closets, ensuring ample storage space for all your needs. The Kitchen has a state of the art Fotile exhaust hood that will clear smoke in seconds along with a granite stone sink and granite counter tops. The convenience of two side-by-side car spaces in the gated garage enhances the practicality of urban living. Nestled in a prime location, this residence allows for an easy stroll to Ventura Blvd, where a myriad of shops, restaurants, and entertainment options await. Experience the epitome of convenience with seamless access to nearby freeways, making commuting a breeze. Whether you're unwinding in the spacious living areas, enjoying the views from your top-level haven, or relishing the proximity to city amenities, 5334 Lindley Ave #307 presents a unique opportunity for a harmonious lifestyle. Don't miss the chance to make this stylish one-bedroom retreat your own, combining modern living with the comforts of home.
PROPERTY INFORMATION
| MLS # | SR23211154 | Lot Size | 93,335 Sq. Ft. |
| HOA Fees | $458/Monthly | Property Type | Condominium |
| Price | $ 419,800
Price Per SqFt: $ 510 |
DOM | 669 Days |
| Address | 5334 Lindley Avenue #307 | Type | Residential |
| City | Encino | Sq.Ft. | 823 Sq. Ft. |
| Postal Code | 91316 | Garage | N/A |
| County | Los Angeles | Year Built | 1970 |
| Bed / Bath | 1 / 1 | Parking | 2 |
| Built In | 1970 | Status | Closed |
| Sold Date | 2024-01-17 |
INTERIOR FEATURES
| Has Laundry | Yes |
| Laundry Information | Community |
| Has Fireplace | Yes |
| Fireplace Information | Family Room |
| Has Appliances | Yes |
| Kitchen Appliances | Convection Oven, Dishwasher, Electric Range |
| Kitchen Information | Granite Counters, Kitchen Open to Family Room |
| Has Heating | Yes |
| Heating Information | Central |
| Room Information | Entry, Family Room, Kitchen, Primary Bathroom, Primary Bedroom |
| Has Cooling | Yes |
| Cooling Information | Central Air |
| InteriorFeatures Information | Balcony, Bar, Built-in Features, Ceiling Fan(s), Crown Molding, Dry Bar, Elevator, Granite Counters, Recessed Lighting, Wet Bar |
| EntryLocation | 3RD FLOOR |
| Entry Level | 3 |
| Has Spa | Yes |
| SpaDescription | Association, Community |
| SecuritySafety | Automatic Gate |
| Bathroom Information | Bathtub, Shower, Vanity area |
| Main Level Bedrooms | 1 |
| Main Level Bathrooms | 1 |
EXTERIOR FEATURES
| Roof | Common Roof |
| Has Pool | No |
| Pool | Association, Community, Heated |
| Has Patio | Yes |
| Patio | Concrete, Covered |
| Has Fence | Yes |
| Fencing | Block, Brick |
WALKSCORE
MAP
MORTGAGE CALCULATOR
- Principal & Interest:
- Property Tax: $448
- Home Insurance:$119
- HOA Fees:$458
- Mortgage Insurance:
PRICE HISTORY
| Date | Event | Price |
| 01/17/2024 | Sold | $425,000 |
| 11/15/2023 | Listed | $419,800 |

Topfind Realty
REALTOR®
(844)-333-8033
Questions? Contact today.
Interested in buying or selling a home similar to 5334 Lindley Avenue #307?
Encino Similar Properties
Listing provided courtesy of Craig Martin, Realty One Group Success. Based on information from California Regional Multiple Listing Service, Inc. as of #Date#. This information is for your personal, non-commercial use and may not be used for any purpose other than to identify prospective properties you may be interested in purchasing. Display of MLS data is usually deemed reliable but is NOT guaranteed accurate by the MLS. Buyers are responsible for verifying the accuracy of all information and should investigate the data themselves or retain appropriate professionals. Information from sources other than the Listing Agent may have been included in the MLS data. Unless otherwise specified in writing, Broker/Agent has not and will not verify any information obtained from other sources. The Broker/Agent providing the information contained herein may or may not have been the Listing and/or Selling Agent.
